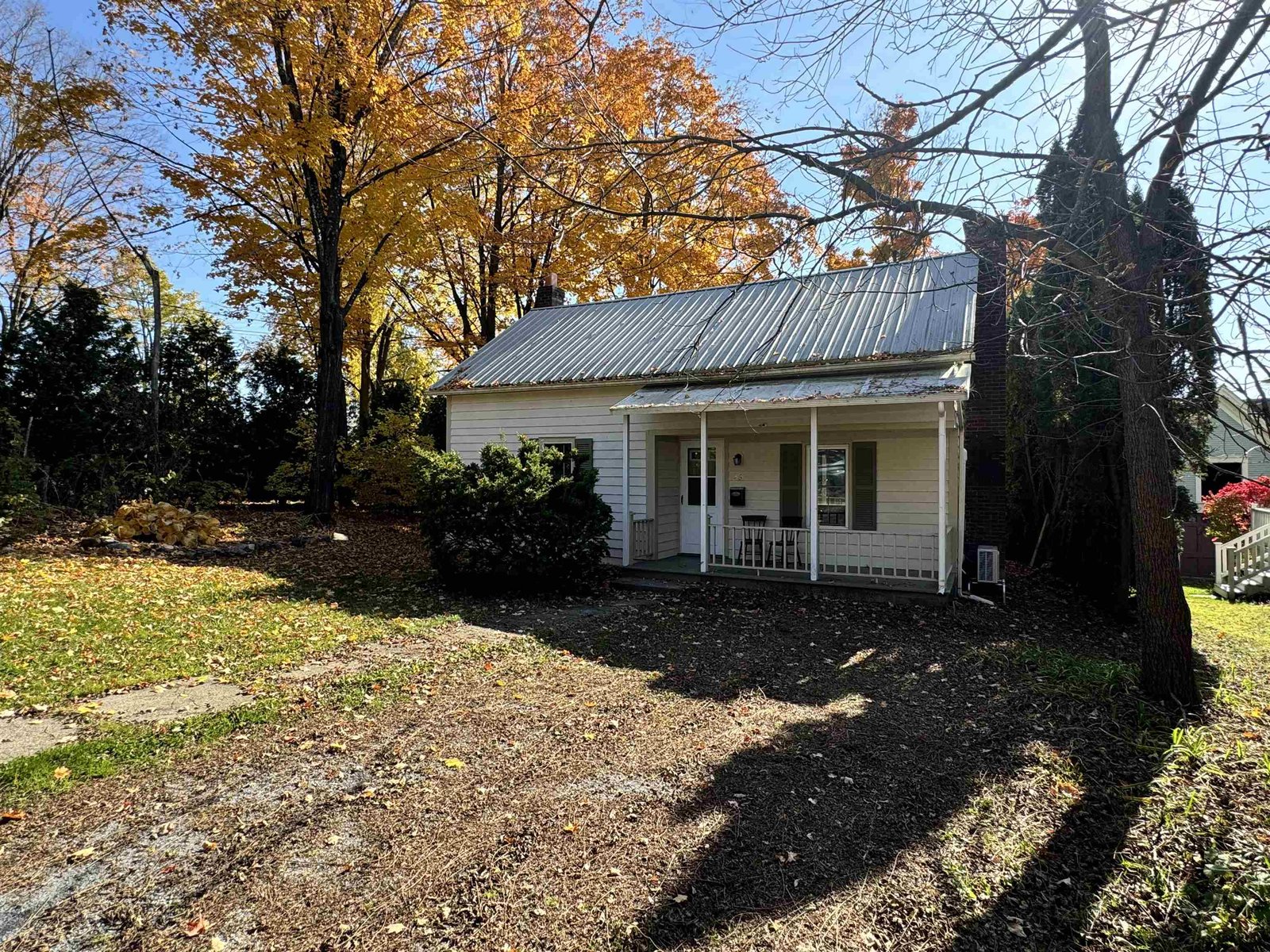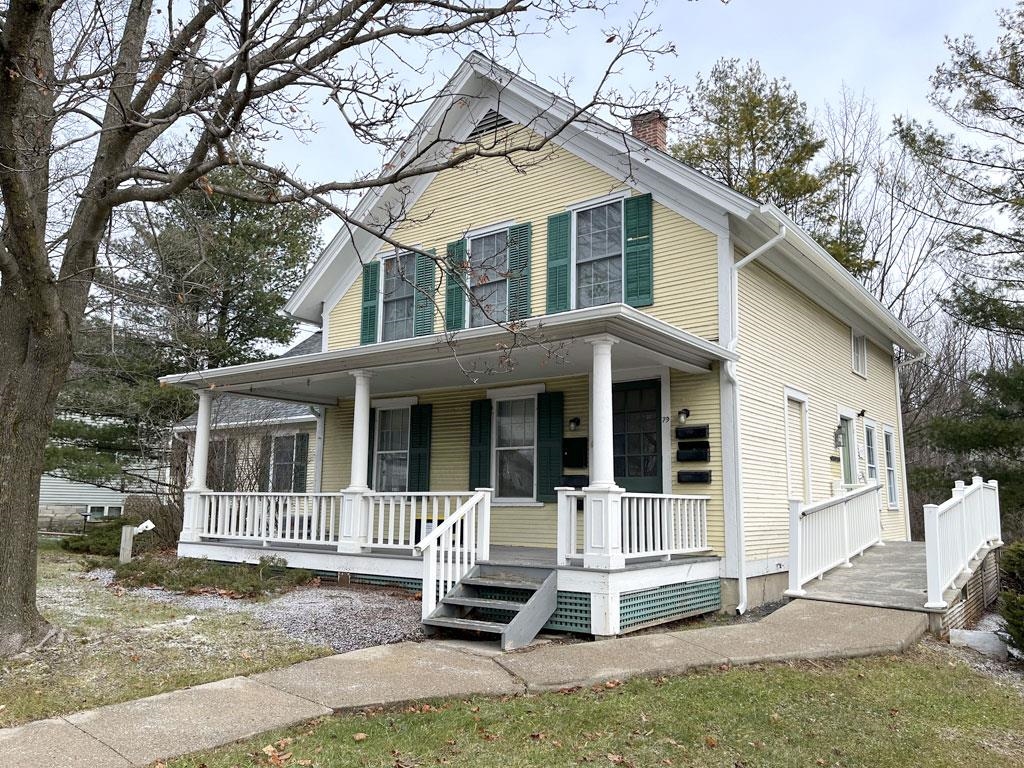Sold Status
$315,000 Sold Price
House Type
3 Beds
3 Baths
1,898 Sqft
Sold By BHHS Vermont Realty Group/Vergennes
Similar Properties for Sale
Request a Showing or More Info

Call: 802-863-1500
Mortgage Provider
Mortgage Calculator
$
$ Taxes
$ Principal & Interest
$
This calculation is based on a rough estimate. Every person's situation is different. Be sure to consult with a mortgage advisor on your specific needs.
Addison County
Construction about to begin on this great new home at Claybrook, Vergennes' popular new neighborhood. Wonderful floorplan with open kitchen, dining area and family room. Mudroom conveniently located off two car garage. First floor study away from main living area for privacy. Three large bedrooms including a vaulted master suite with walk-in closet and full bath. Covered porch, rear deck, and full basement with daylight windows for even more potential living space. Energy efficient construction, and solar ready south facing roof for panels now or in the future. One acre lot walking distance to Vergennes' vibrant downtown; over 60 acres of common land with access to Otter Creek. Still time to make selections. Listing agent is a member of River's Edge Associates. †
Property Location
Property Details
| Sold Price $315,000 | Sold Date Aug 17th, 2018 | |
|---|---|---|
| List Price $315,000 | Total Rooms 7 | List Date Oct 11th, 2017 |
| Cooperation Fee Unknown | Lot Size 1.06 Acres | Taxes $0 |
| MLS# 4663309 | Days on Market 2598 Days | Tax Year |
| Type House | Stories 2 | Road Frontage 207 |
| Bedrooms 3 | Style Colonial | Water Frontage |
| Full Bathrooms 2 | Finished 1,898 Sqft | Construction No, New Construction |
| 3/4 Bathrooms 0 | Above Grade 1,898 Sqft | Seasonal No |
| Half Bathrooms 1 | Below Grade 0 Sqft | Year Built 2017 |
| 1/4 Bathrooms 0 | Garage Size 2 Car | County Addison |
| Interior Features |
|---|
| Equipment & Appliances |
| Family Room 13 x 14.5, 1st Floor | Kitchen 10 x 12, 1st Floor | Dining Room 10 x 12, 1st Floor |
|---|---|---|
| Office/Study 12 x 11, 1st Floor | Primary Bedroom 13 x 14.5, 2nd Floor | Bedroom 12 x 11, 2nd Floor |
| Bedroom 12 x 11, 2nd Floor |
| ConstructionWood Frame |
|---|
| BasementInterior, Concrete, Full, Daylight, Insulated |
| Exterior Features |
| Exterior Aluminum, Vinyl | Disability Features |
|---|---|
| Foundation Concrete | House Color |
| Floors | Building Certifications |
| Roof Shingle-Architectural | HERS Index |
| DirectionsSouth on Route 22A (West Main Street) over bridge, left on Commodore Drive after Hillside and before Hopkins Road, home on left |
|---|
| Lot Description, Subdivision, Subdivision |
| Garage & Parking Attached, Auto Open |
| Road Frontage 207 | Water Access |
|---|---|
| Suitable Use | Water Type |
| Driveway Paved | Water Body |
| Flood Zone No | Zoning Residential |
| School District Addison Northwest | Middle Vergennes UHSD #5 |
|---|---|
| Elementary Vergennes UES #44 | High Vergennes UHSD #5 |
| Heat Fuel Gas-LP/Bottle | Excluded |
|---|---|
| Heating/Cool None, Multi Zone, Hot Water, Baseboard | Negotiable |
| Sewer Public | Parcel Access ROW |
| Water Public | ROW for Other Parcel |
| Water Heater On Demand, Gas-Lp/Bottle | Financing |
| Cable Co Comcast | Documents |
| Electric 100 Amp, Circuit Breaker(s) | Tax ID 663-210-10951 |

† The remarks published on this webpage originate from Listed By of Bartlett Real Estate via the PrimeMLS IDX Program and do not represent the views and opinions of Coldwell Banker Hickok & Boardman. Coldwell Banker Hickok & Boardman cannot be held responsible for possible violations of copyright resulting from the posting of any data from the PrimeMLS IDX Program.

 Back to Search Results
Back to Search Results










