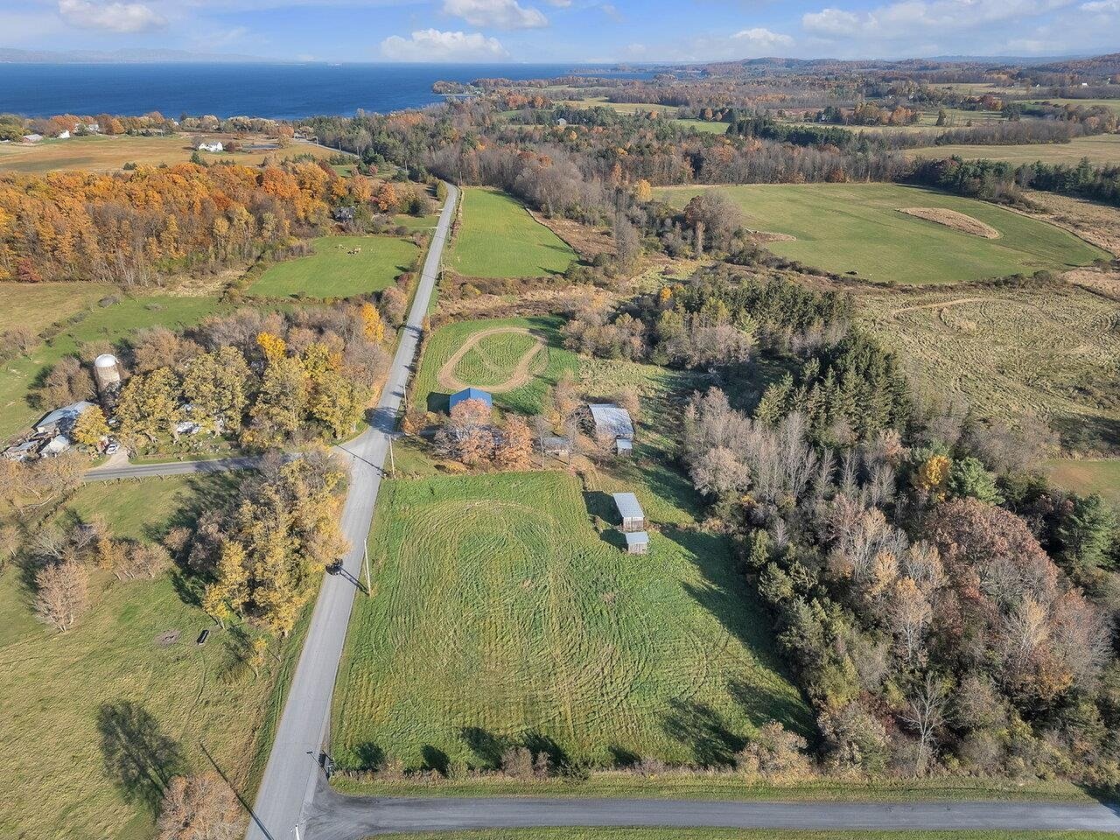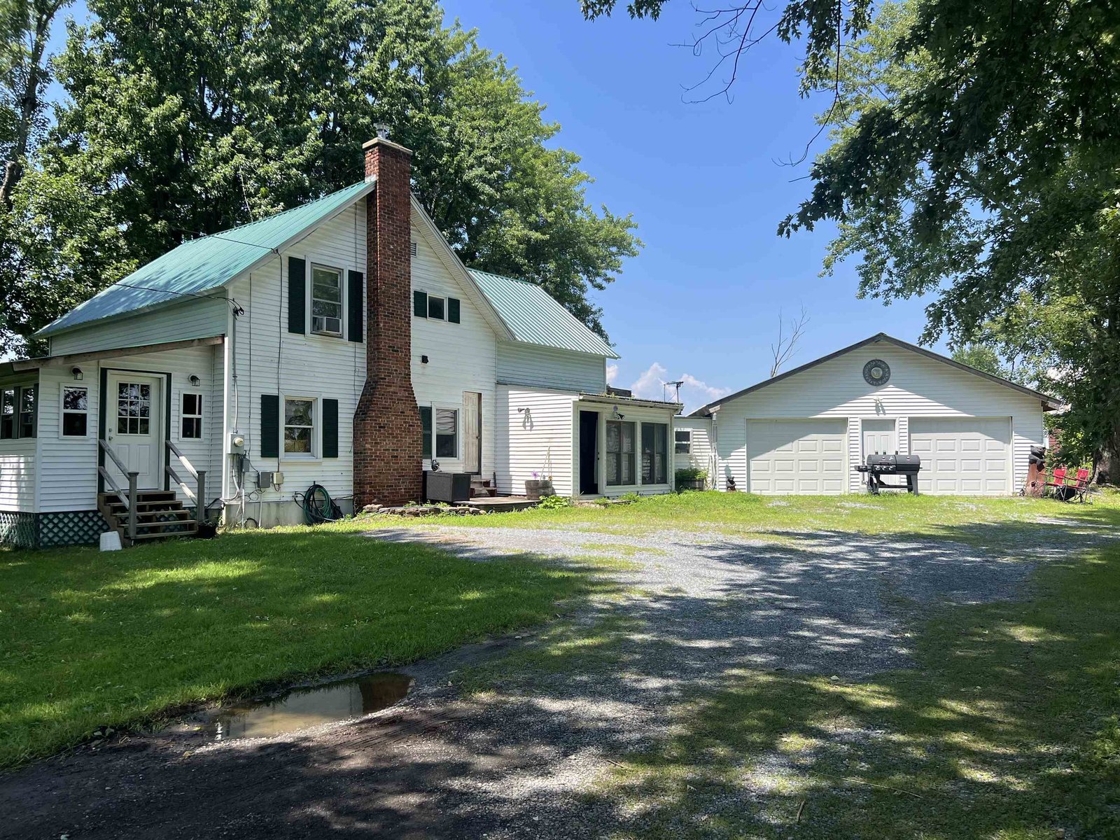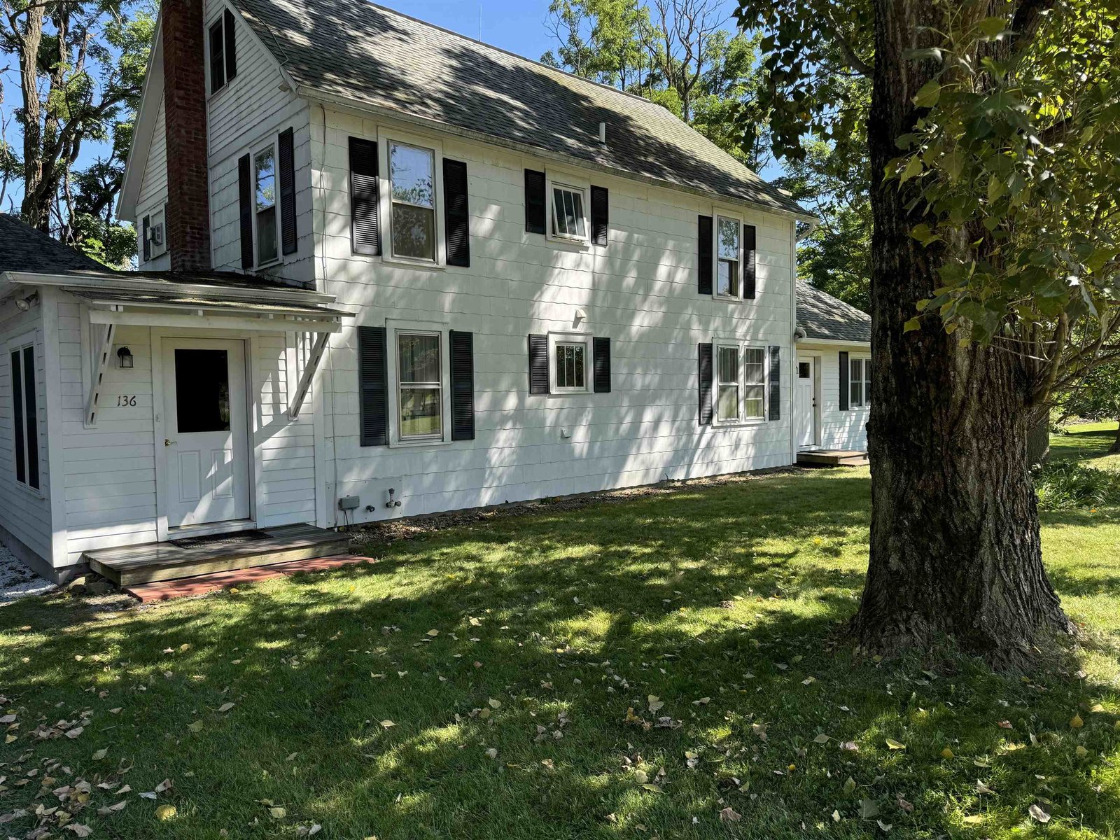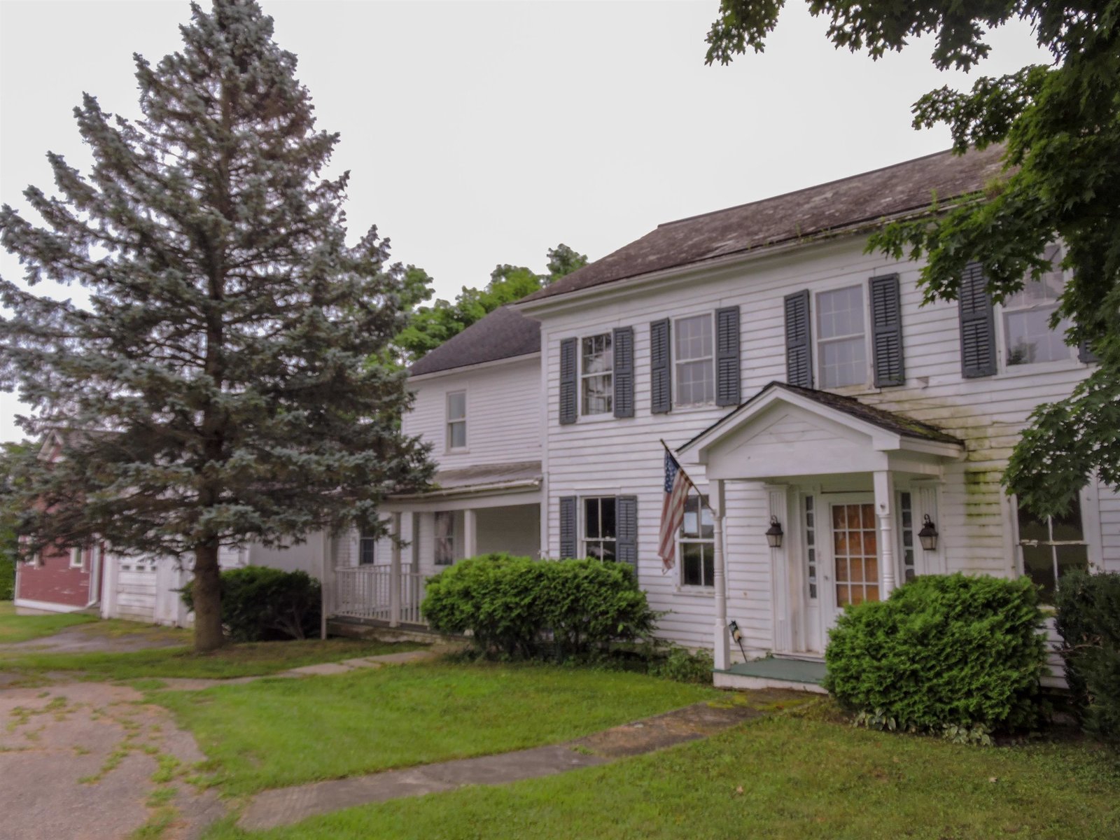Sold Status
$315,000 Sold Price
House Type
6 Beds
2 Baths
4,038 Sqft
Sold By The Real Estate Company of Vermont, LLC
Similar Properties for Sale
Request a Showing or More Info

Call: 802-863-1500
Mortgage Provider
Mortgage Calculator
$
$ Taxes
$ Principal & Interest
$
This calculation is based on a rough estimate. Every person's situation is different. Be sure to consult with a mortgage advisor on your specific needs.
Addison County
Historic Italianate residence is one of several grand houses on Main Street that together form an imposing complex of Victorian architecture. These buildings provide an exciting visual contrast to the fine Federal and Greek revival style structures that are located in other parts of Vergennes. Built in 1879, this property boasts many original architectural elements: five crystal chandeliers, preserved tin ceilings, refinished floors, exquisite molding and floor to ceiling windows. Large covered porch gives a superb view of the Memorial Day parade. Moments away from the downtown park, businesses and Otter Creek recreation. This property is zoned business/ residential. It could be perfect for B&B, professional offices or convert to 2 townhouse units. The owners occupy the first floor. The Second floor features large sun filled rooms which have been used for office rentals with a Main Street entrance. The spacious post and beam attic space is waiting to be converted to living space. Also included is a 3000 sq ft carriage barn all sited on one acre on Main Street. Motivated Seller says bring offers. †
Property Location
Property Details
| Sold Price $315,000 | Sold Date Jul 27th, 2018 | |
|---|---|---|
| List Price $350,000 | Total Rooms 17 | List Date Mar 21st, 2017 |
| Cooperation Fee Unknown | Lot Size 1.1 Acres | Taxes $10,115 |
| MLS# 4623407 | Days on Market 2802 Days | Tax Year 2017 |
| Type House | Stories 4+ | Road Frontage 108 |
| Bedrooms 6 | Style Victorian, Multi Level, Historic Vintage, Historical District | Water Frontage |
| Full Bathrooms 1 | Finished 4,038 Sqft | Construction No, Existing |
| 3/4 Bathrooms 1 | Above Grade 4,038 Sqft | Seasonal No |
| Half Bathrooms 0 | Below Grade 0 Sqft | Year Built 1869 |
| 1/4 Bathrooms 0 | Garage Size 0 Car | County Addison |
| Interior FeaturesAttic, Cedar Closet, Dining Area, Fireplace - Wood, Fireplaces - 3+, Kitchen/Dining, Laundry Hook-ups, Living/Dining, Natural Woodwork, Laundry - 1st Floor |
|---|
| Equipment & AppliancesCook Top-Electric, Wall Oven, Dishwasher, Washer, Double Oven, Refrigerator, Dryer, Range-Electric, Smoke Detector |
| Kitchen 15x21, 1st Floor | Dining Room 15x16, 1st Floor | Living Room 16x18, 1st Floor |
|---|---|---|
| Family Room 14x17, 1st Floor | Office/Study 11x20, 1st Floor | Utility Room 11x8, 1st Floor |
| Primary Bedroom 16x16, 2nd Floor | Bedroom 13x14, 2nd Floor | Bedroom 10x12, 2nd Floor |
| Bedroom 12x12, 2nd Floor | Bedroom 8x10, 2nd Floor | Den 11x17, 1st Floor |
| ConstructionWood Frame |
|---|
| BasementWalkout, Storage Space, Interior Stairs, Unfinished, Daylight, Full |
| Exterior FeaturesBarn, Porch, Porch - Covered, Window Screens, Windows - Storm |
| Exterior Wood, Clapboard | Disability Features |
|---|---|
| Foundation Stone | House Color cream |
| Floors Softwood, Carpet, Slate/Stone, Laminate, Hardwood | Building Certifications |
| Roof Slate, Shingle-Asphalt | HERS Index |
| DirectionsEthan Allen highway ( rt 7) South to Vergennes , right onto Monkton Road. left at light onto Main Street ( rt 22A) home on right. This home is before the center of town. |
|---|
| Lot DescriptionNo, Wooded, Sloping, City Lot, Level, Sloping, Wooded, Village, Business District |
| Garage & Parking , , 6+ Parking Spaces |
| Road Frontage 108 | Water Access |
|---|---|
| Suitable UseBed and Breakfast, Land:Mixed, Residential | Water Type |
| Driveway Paved, Dirt | Water Body |
| Flood Zone No | Zoning res/bus/his |
| School District Addison Northwest | Middle Vergennes UHSD #5 |
|---|---|
| Elementary Vergennes UES #44 | High Vergennes UHSD #5 |
| Heat Fuel Oil | Excluded curtain rods in Kitchen |
|---|---|
| Heating/Cool None, Smoke Detector, Baseboard | Negotiable |
| Sewer Public | Parcel Access ROW |
| Water Public | ROW for Other Parcel |
| Water Heater Oil | Financing |
| Cable Co Comcast | Documents Property Disclosure, Plot Plan, Deed |
| Electric Circuit Breaker(s) | Tax ID 663-210-10195 |

† The remarks published on this webpage originate from Listed By Nancy Larrow of via the PrimeMLS IDX Program and do not represent the views and opinions of Coldwell Banker Hickok & Boardman. Coldwell Banker Hickok & Boardman cannot be held responsible for possible violations of copyright resulting from the posting of any data from the PrimeMLS IDX Program.

 Back to Search Results
Back to Search Results










