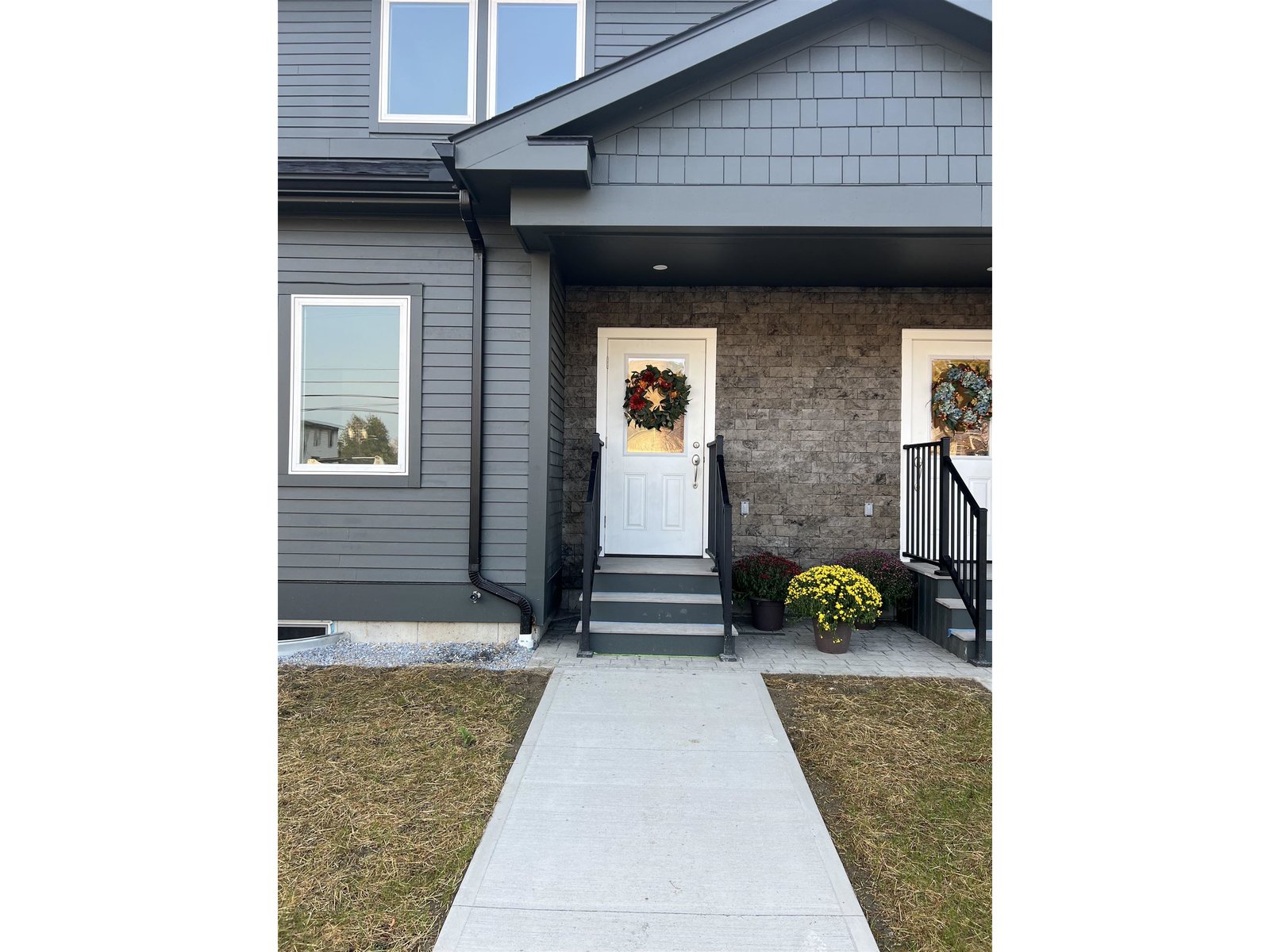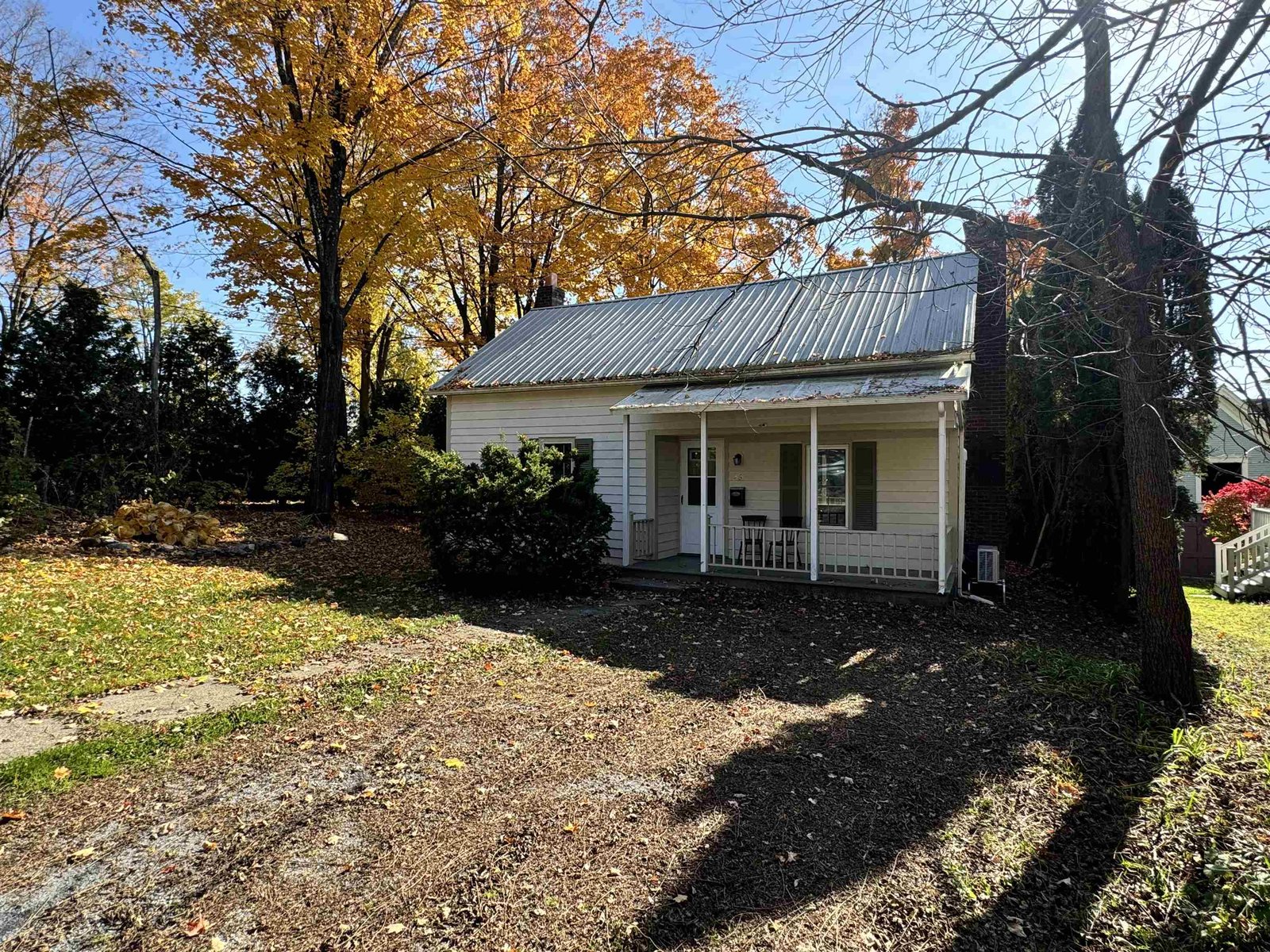Sold Status
$319,000 Sold Price
House Type
3 Beds
3 Baths
2,096 Sqft
Sold By IPJ Real Estate
Similar Properties for Sale
Request a Showing or More Info

Call: 802-863-1500
Mortgage Provider
Mortgage Calculator
$
$ Taxes
$ Principal & Interest
$
This calculation is based on a rough estimate. Every person's situation is different. Be sure to consult with a mortgage advisor on your specific needs.
Addison County
Vintage, vernacular farmhouse one block off Main Street in Vergennes. This energy efficient home was completely restored in 2014. Some of the updates were done to minimize utility costs. It was fully insulated, new propane heating, plumbing, electrical, windows, doors and first floor radiant heat. The professionally designed interior provides a bright, open floor plan perfect for entertaining. The fully applianced kitchen is a pleasure to cook in with ample cupboards and a bar for convenience. The three light filled spacious bedrooms each have generous closet space. The master has en suite bath. They are accessed by an open hallway/landing that could be used for a reading nook or computer space. There is a covered porch to relax on and listen to the summer band concerts that are only 2 blocks away. This home is sited close to the schools, banks, park and numerous amazing restaurants! †
Property Location
Property Details
| Sold Price $319,000 | Sold Date Apr 10th, 2020 | |
|---|---|---|
| List Price $329,000 | Total Rooms 6 | List Date Jan 17th, 2020 |
| Cooperation Fee Unknown | Lot Size 0.2 Acres | Taxes $5,568 |
| MLS# 4790831 | Days on Market 1770 Days | Tax Year 2019 |
| Type House | Stories 2 | Road Frontage 91 |
| Bedrooms 3 | Style Farmhouse | Water Frontage |
| Full Bathrooms 2 | Finished 2,096 Sqft | Construction No, Existing |
| 3/4 Bathrooms 0 | Above Grade 2,096 Sqft | Seasonal No |
| Half Bathrooms 1 | Below Grade 0 Sqft | Year Built 1880 |
| 1/4 Bathrooms 0 | Garage Size Car | County Addison |
| Interior FeaturesBlinds, Dining Area, Kitchen Island, Kitchen/Dining, Natural Light, Laundry - 1st Floor |
|---|
| Equipment & AppliancesRange-Electric, Washer, Microwave, Dishwasher, Refrigerator, Dryer, Smoke Detector, CO Detector, Dehumidifier, Satellite Dish |
| Kitchen 20x14, 1st Floor | Dining Room 16x12, 1st Floor | Living Room 16x14, 1st Floor |
|---|---|---|
| Bedroom 15x13, 1st Floor | Bedroom 14x11, 1st Floor | Bedroom 13x11, 1st Floor |
| ConstructionWood Frame |
|---|
| BasementInterior, Unfinished, Sump Pump, Interior Stairs, Unfinished |
| Exterior FeaturesDeck, Natural Shade, Outbuilding, Porch - Covered |
| Exterior Clapboard | Disability Features |
|---|---|
| Foundation Stone | House Color white |
| Floors Carpet, Tile, Hardwood, Tile | Building Certifications |
| Roof Slate | HERS Index |
| DirectionsFrom the center of Vergennes South on 22A/Main Street left onto South Water left onto School 2nd home on right. |
|---|
| Lot DescriptionYes, Level, City Lot, Sidewalks |
| Garage & Parking , , Driveway, 4 Parking Spaces, Parking Spaces 4 |
| Road Frontage 91 | Water Access |
|---|---|
| Suitable Use | Water Type |
| Driveway Gravel | Water Body |
| Flood Zone No | Zoning HN |
| School District Addison Northwest | Middle Vergennes UHSD #5 |
|---|---|
| Elementary Vergennes UES #44 | High Vergennes UHSD #5 |
| Heat Fuel Gas-LP/Bottle | Excluded |
|---|---|
| Heating/Cool None, Baseboard, Radiant Floor | Negotiable |
| Sewer Public | Parcel Access ROW No |
| Water Public | ROW for Other Parcel |
| Water Heater Gas-Lp/Bottle | Financing |
| Cable Co | Documents Property Disclosure, Deed, Tax Map |
| Electric 200 Amp | Tax ID 663-210-10003 |

† The remarks published on this webpage originate from Listed By Nancy Larrow of BHHS Vermont Realty Group/Vergennes via the PrimeMLS IDX Program and do not represent the views and opinions of Coldwell Banker Hickok & Boardman. Coldwell Banker Hickok & Boardman cannot be held responsible for possible violations of copyright resulting from the posting of any data from the PrimeMLS IDX Program.

 Back to Search Results
Back to Search Results










