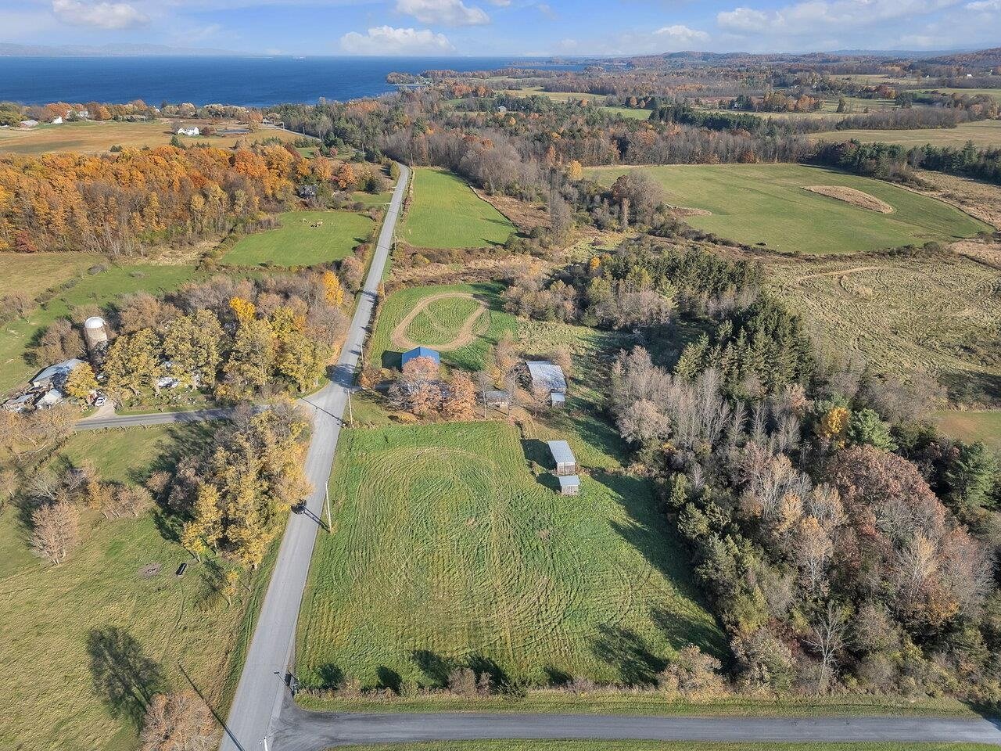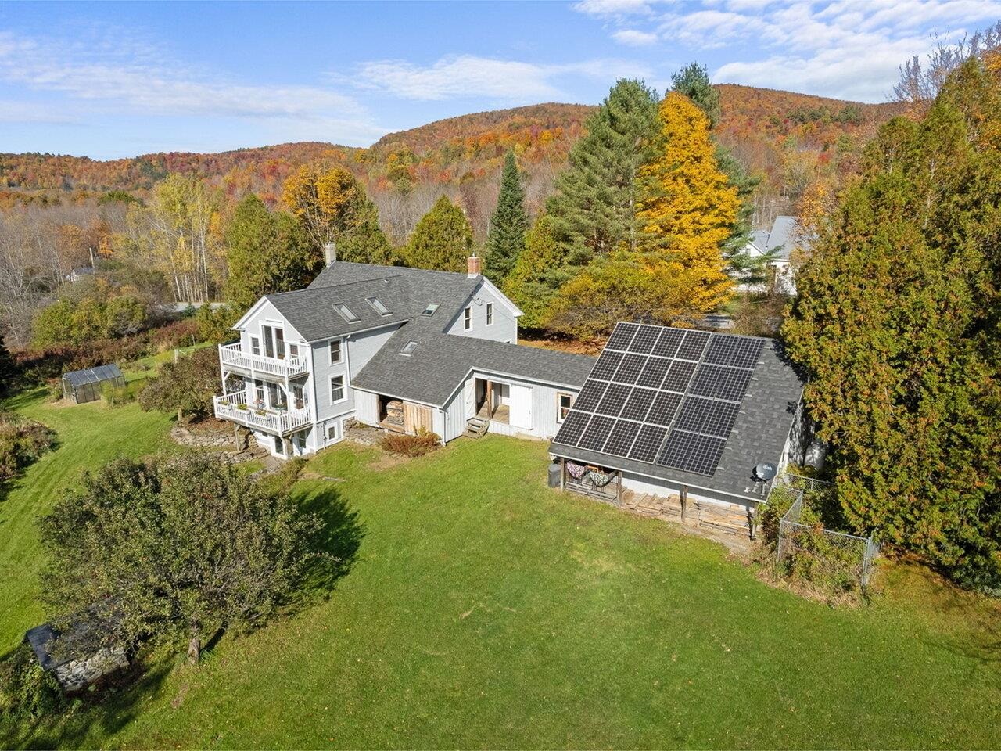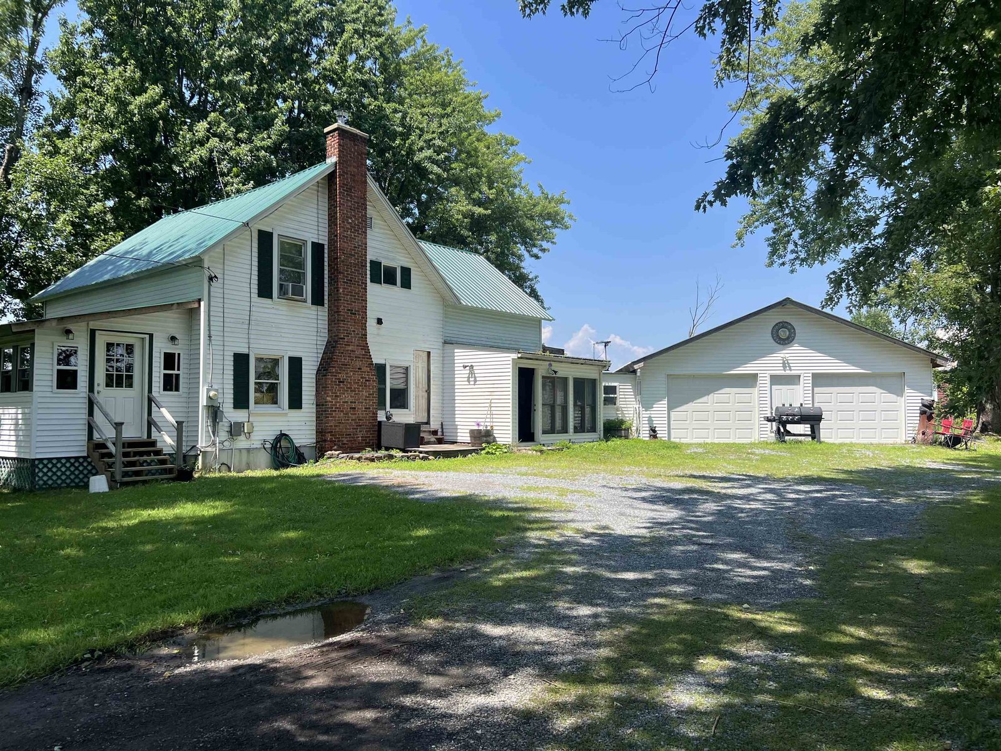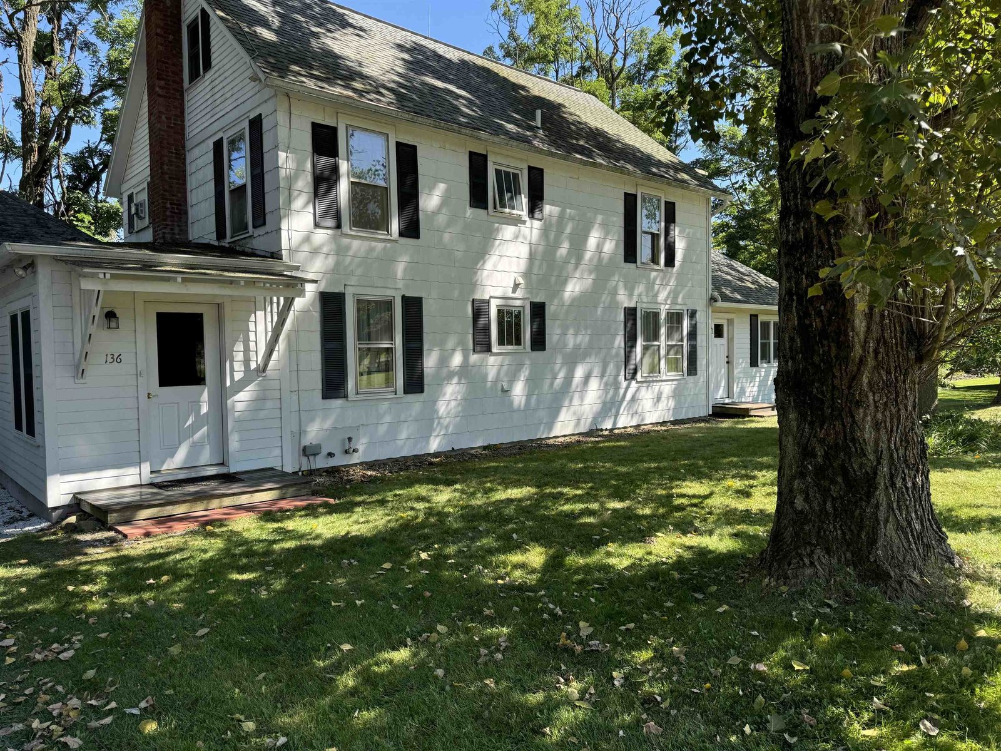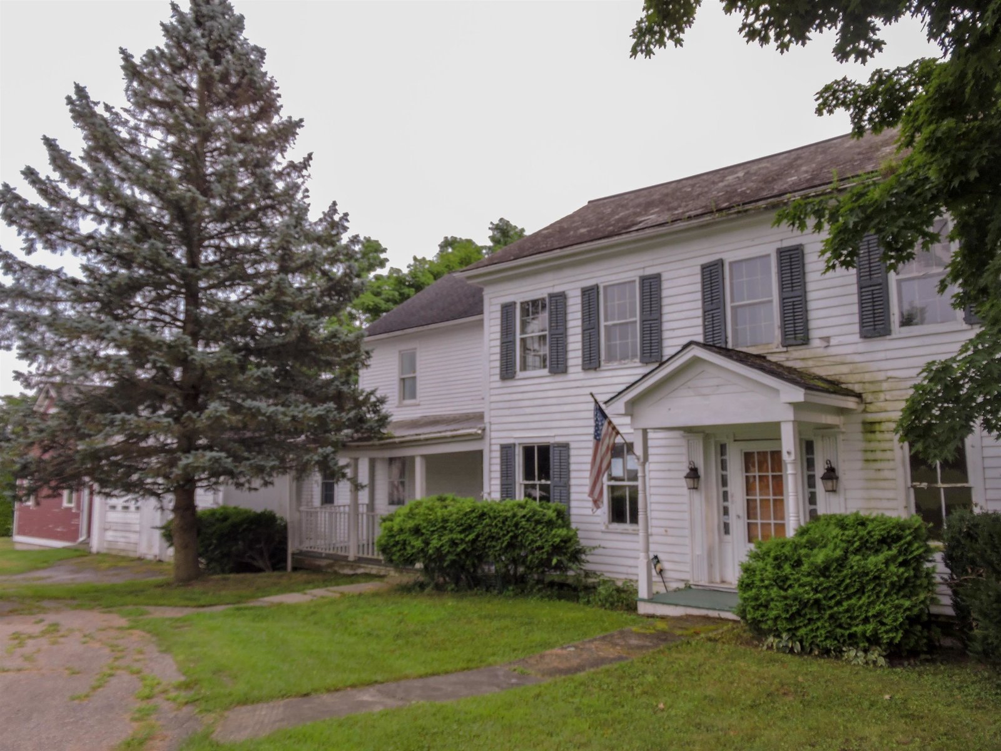Sold Status
$380,000 Sold Price
House Type
5 Beds
4 Baths
4,150 Sqft
Sold By IPJ Real Estate
Similar Properties for Sale
Request a Showing or More Info

Call: 802-863-1500
Mortgage Provider
Mortgage Calculator
$
$ Taxes
$ Principal & Interest
$
This calculation is based on a rough estimate. Every person's situation is different. Be sure to consult with a mortgage advisor on your specific needs.
Addison County
This house on a great lot on Otter Creek has a handsome but understated exterior. So if you don’t look beyond the front entry, you might miss the simply fabulous and commodious interior. This Greek Revival has been fully and lovingly remodeled with exquisite taste and custom craftsmanship. The spacious addition overlooking the lawn and river is home to a beautiful master bedroom with a full bay window, architectural tin ceiling, cedar lined walk-in closet, and a master bath with radiant floors, soaking tub, and separate shower room. Below the master is a large family room with a tile floor and French door that opens onto the brick and stone patio, and an adjoining half bath. Then there’s the original section of the house! Every room is home to small, beautiful details that surprise and delight: from the entry, with its leaded glass door and mosaic tile floor, to the inviting front living room with its built-ins and classical custom woodwork. From the front of the house, continue on into the large open kitchen and dining room with its unique tile work, exposed beams, wainscoted ceiling, and pocket window. The adjoining study provides a second living or work area with a cozy electric fireplace. The four bedrooms upstairs supply room after room of lovely living space with skylights and ample closet storage. With its insulation updates, seven zone heating system, and German panel radiators, the energy efficiency of this home has been improved! †
Property Location
Property Details
| Sold Price $380,000 | Sold Date Oct 25th, 2018 | |
|---|---|---|
| List Price $399,000 | Total Rooms 15 | List Date Jul 9th, 2018 |
| Cooperation Fee Unknown | Lot Size 0.3 Acres | Taxes $6,832 |
| MLS# 4705382 | Days on Market 2327 Days | Tax Year 2017 |
| Type House | Stories 2 | Road Frontage 60 |
| Bedrooms 5 | Style Greek Rev | Water Frontage 80 |
| Full Bathrooms 2 | Finished 4,150 Sqft | Construction No, Existing |
| 3/4 Bathrooms 1 | Above Grade 4,150 Sqft | Seasonal No |
| Half Bathrooms 1 | Below Grade 0 Sqft | Year Built 1880 |
| 1/4 Bathrooms 0 | Garage Size Car | County Addison |
| Interior FeaturesCeiling Fan, Dining Area, Kitchen/Dining, Primary BR w/ BA, Natural Light, Natural Woodwork, Skylight, Vaulted Ceiling, Walk-in Closet, Whirlpool Tub, Laundry - 1st Floor |
|---|
| Equipment & AppliancesWasher, Cook Top-Electric, Range-Electric, Dishwasher, Refrigerator, Microwave, Dryer, Exhaust Hood, Wall AC Units, Central Vacuum, CO Detector, Dehumidifier, Satellite Dish, Satellite, Satellite Dish, Smoke Detectr-HrdWrdw/Bat |
| Living Room 15.3 x 14.7, 1st Floor | Dining Room 14.2 x 13.7, 1st Floor | Kitchen 14.2 x 11.3, 1st Floor |
|---|---|---|
| Office/Study 13.3 x 9.6, 1st Floor | Primary Bedroom 29.3 x 17.4, 1st Floor | Bath - Full 13.3 x 12.4, 1st Floor |
| Bedroom 13.3 x 29.3, 2nd Floor | Bedroom 13.3 x 12.3, 2nd Floor | Bedroom 13.3 x 12.3, 2nd Floor |
| Bedroom 13.8 x 14.6, 2nd Floor | Other 22.9 x 9.8, 2nd Floor | Other 12.8 x 10.2, 2nd Floor |
| Bath - Full 2nd Floor | Bonus Room 28 x 17 (walkout to patio), 1st Floor | Bath - 1/2 8.2 x 5.8 (downstairs), 1st Floor |
| ConstructionWood Frame, Post and Beam |
|---|
| BasementInterior, Interior Stairs, Full, Walkout |
| Exterior FeaturesFence - Partial, Patio |
| Exterior Wood Siding | Disability Features |
|---|---|
| Foundation Stone, Concrete | House Color Sage |
| Floors Slate/Stone, Hardwood, Ceramic Tile | Building Certifications |
| Roof Shingle-Architectural, Metal | HERS Index |
| DirectionsTraveling north from 22A (Main Street) Vergennes turn right at blinking yellow at top of hill. Property will be located on the right hand side. |
|---|
| Lot Description, Water View, River Frontage, Sidewalks, Water View, In Town, Near Shopping |
| Garage & Parking , , Driveway, 4 Parking Spaces, Parking Spaces 4 |
| Road Frontage 60 | Water Access Owned |
|---|---|
| Suitable Use | Water Type River |
| Driveway Paved | Water Body Otter Creek |
| Flood Zone Unknown | Zoning MDR |
| School District Addison Northwest | Middle Vergennes UHSD #5 |
|---|---|
| Elementary Vergennes UES #44 | High Vergennes UHSD #5 |
| Heat Fuel Oil | Excluded |
|---|---|
| Heating/Cool Multi Zone, Radiant, Radiator, Multi Zone, Baseboard | Negotiable |
| Sewer Public | Parcel Access ROW |
| Water Public | ROW for Other Parcel |
| Water Heater Solar, Owned | Financing |
| Cable Co Comcast | Documents |
| Electric Circuit Breaker(s), 220 Plug | Tax ID 663-210-10715 |

† The remarks published on this webpage originate from Listed By of BHHS Vermont Realty Group/Vergennes via the PrimeMLS IDX Program and do not represent the views and opinions of Coldwell Banker Hickok & Boardman. Coldwell Banker Hickok & Boardman cannot be held responsible for possible violations of copyright resulting from the posting of any data from the PrimeMLS IDX Program.

 Back to Search Results
Back to Search Results