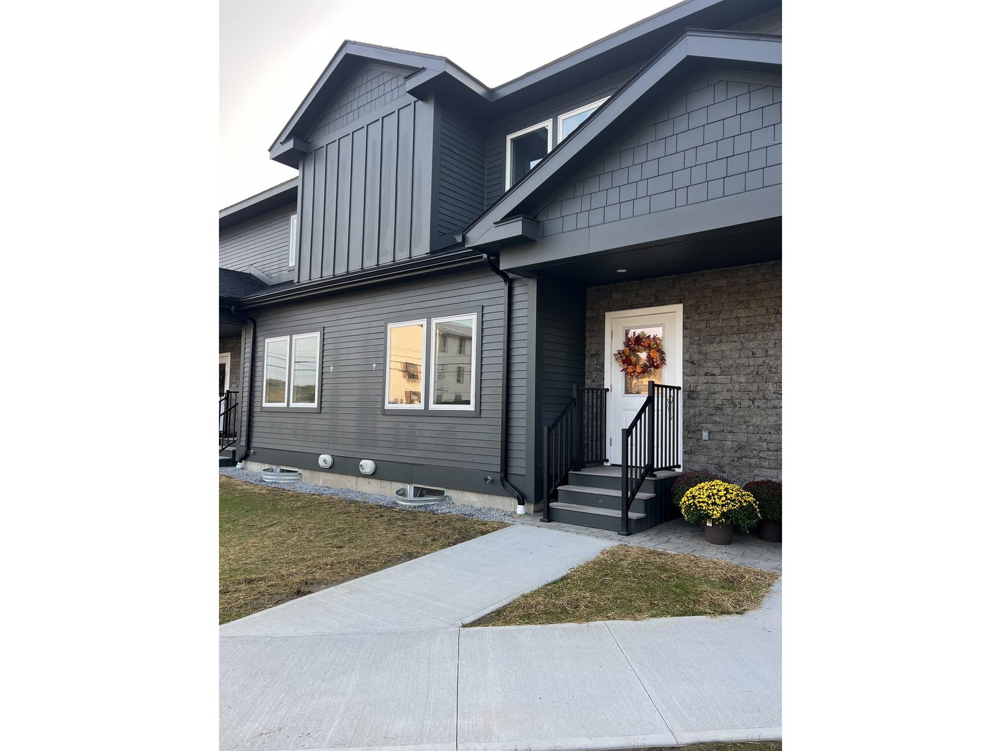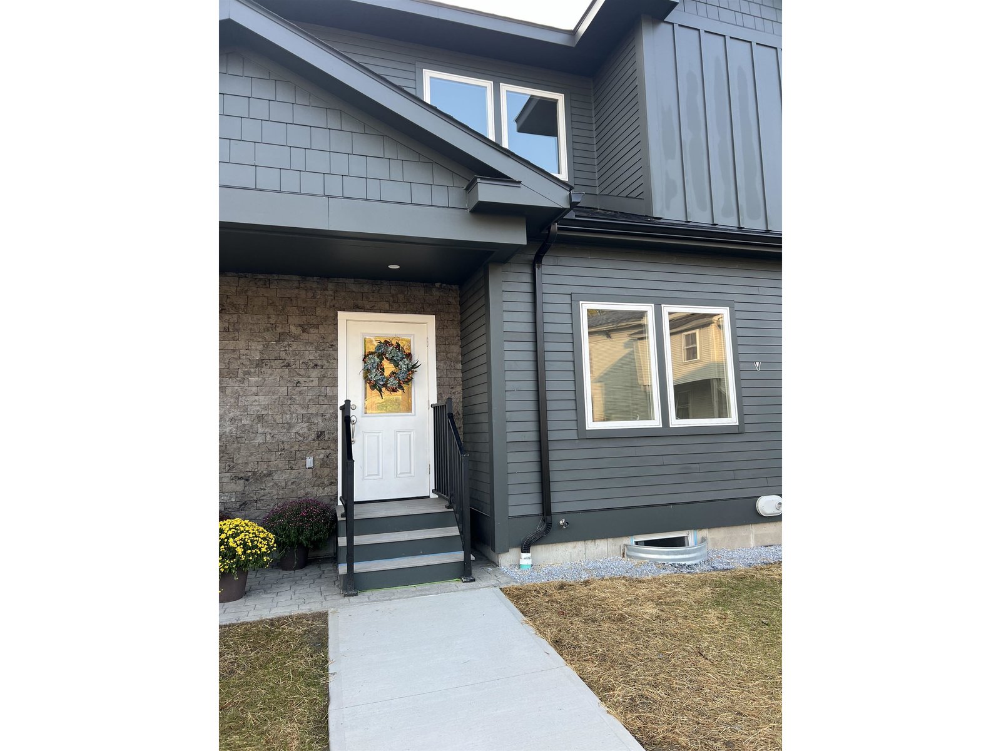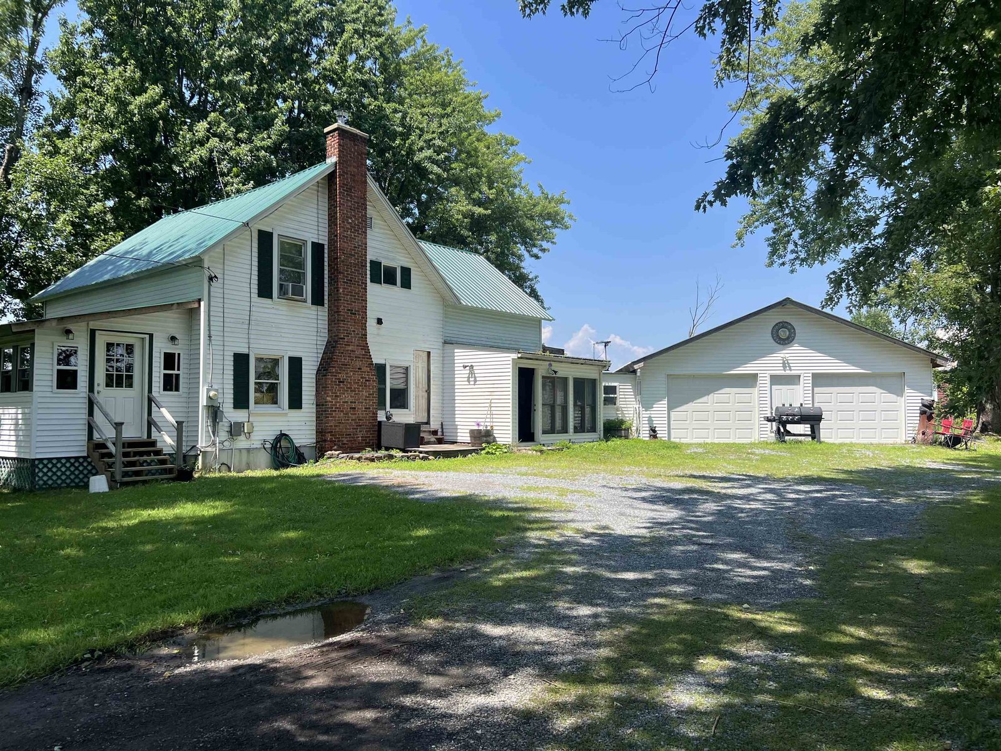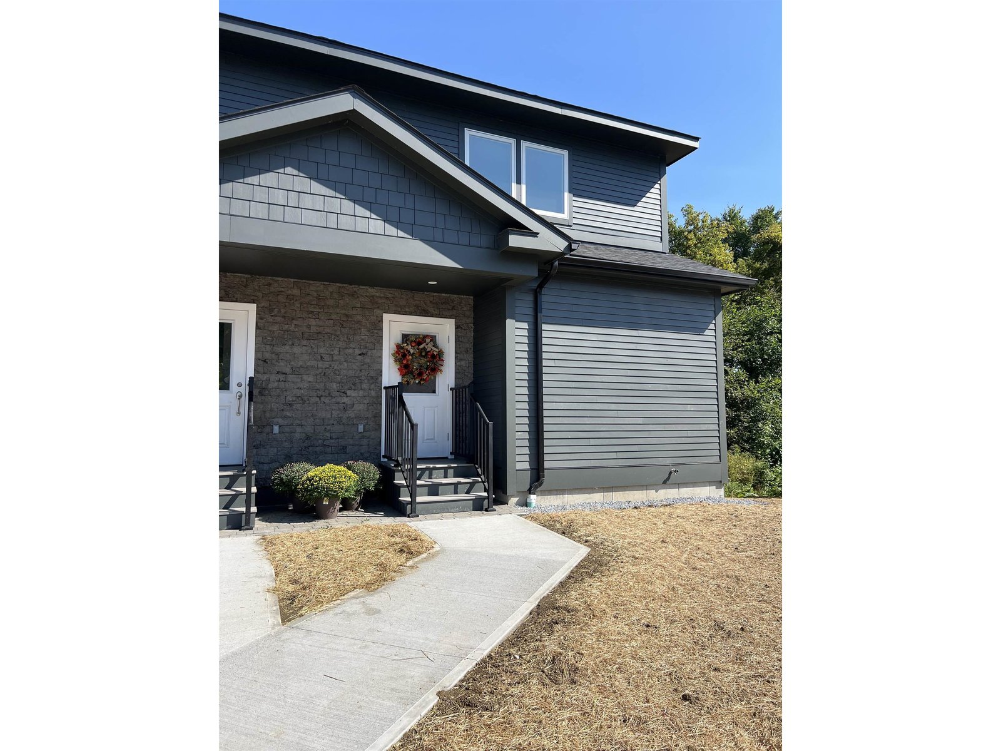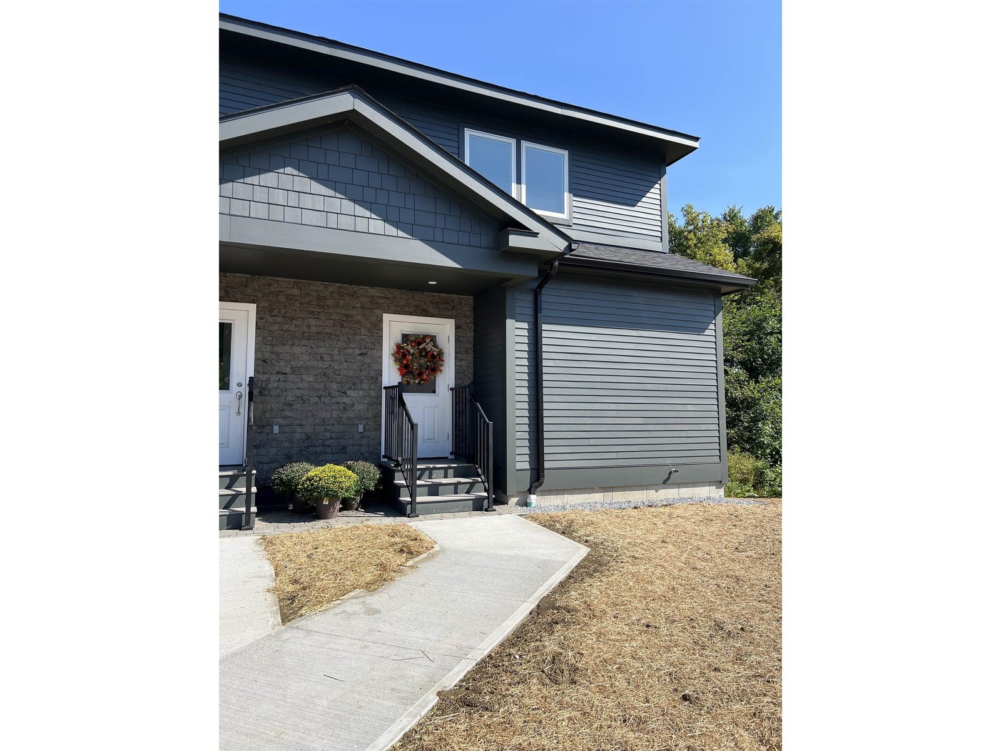Sold Status
$395,000 Sold Price
House Type
4 Beds
2 Baths
2,394 Sqft
Sold By Lipkin Audette Team of Coldwell Banker Hickok and Boardman
Similar Properties for Sale
Request a Showing or More Info

Call: 802-863-1500
Mortgage Provider
Mortgage Calculator
$
$ Taxes
$ Principal & Interest
$
This calculation is based on a rough estimate. Every person's situation is different. Be sure to consult with a mortgage advisor on your specific needs.
Addison County
One of the many quintessential properties on Main Street, this gothic revival style home with its gingerbread house-like cornices has been a feature of Vergennes history since 1847. Built by Solon Burroughs to model a Scandinavian house, this property is included on the Vermont and National Register of Historic Places. Owned by the same family since 1953 and updated throughout the decades, original features still exist such as wide trim and mouldings and almost 9’ ceilings in the main living spaces. Enter through the spacious front porch into the dining area which offers access to a small office space and laundry room. The kitchen sits beyond and includes a cozy Hearthstone gas heat stove, entry to attached cold storage areas, and access to 2 more enclosed porches with sunrise views. A grand parlor with hardwood flooring sits at the front of the home, and the family room is situated in the middle with the stairway to the 2nd floor. A 1st floor bedroom with en-suite bath complete this level. The 2nd floor offers a versatile layout with 2 bedrooms currently made into a very large room (easy to add wall for separation), another bedroom, ¾ bath, a bonus room, and surprisingly large closets. With 2300+ sq ft, the layout can be flexible to meet your many needs. Plus, a 0.82 acre lot in the heart of the city. Looking to live and work on site? The Res/Limited Business zone allows for conditional uses including office, professional studio, and more. Be sure to view virtual 3D tour! †
Property Location
Property Details
| Sold Price $395,000 | Sold Date Mar 29th, 2022 | |
|---|---|---|
| List Price $380,000 | Total Rooms 10 | List Date Jan 12th, 2022 |
| Cooperation Fee Unknown | Lot Size 0.82 Acres | Taxes $7,439 |
| MLS# 4895040 | Days on Market 1057 Days | Tax Year 2021 |
| Type House | Stories 1 1/2 | Road Frontage 90 |
| Bedrooms 4 | Style Historic Vintage, Village | Water Frontage |
| Full Bathrooms 1 | Finished 2,394 Sqft | Construction No, Existing |
| 3/4 Bathrooms 1 | Above Grade 2,394 Sqft | Seasonal No |
| Half Bathrooms 0 | Below Grade 0 Sqft | Year Built 1847 |
| 1/4 Bathrooms 0 | Garage Size Car | County Addison |
| Interior FeaturesAttic, Blinds, Ceiling Fan, Dining Area, Hearth, Natural Light, Natural Woodwork, Walk-in Closet, Window Treatment, Laundry - 1st Floor |
|---|
| Equipment & AppliancesRange-Electric, Washer, Dishwasher, Disposal, Refrigerator, Exhaust Hood, Dryer, CO Detector, Smoke Detector, Stove-Gas, Gas Heat Stove |
| Kitchen 12'7" x 17'4", 1st Floor | Dining Room 11'9" x 15', 1st Floor | Family Room 12'10" x 21'2", 1st Floor |
|---|---|---|
| Living Room 14'10" x 21'2", 1st Floor | Bedroom 10'11" x 12'9", 1st Floor | Office/Study 7'7" x 9'1", 1st Floor |
| Laundry Room 5'6" x 7'5", 1st Floor | Bath - Full 4'8" x 7', 1st Floor | Bedroom 11'2" x 12'2", 2nd Floor |
| Bedroom 12'2" x 12'4", 2nd Floor | Bedroom 12'8" x 15'3", 2nd Floor | Bonus Room 12'8" x 14'5", 2nd Floor |
| Bath - 3/4 6'6" x 14'5", 2nd Floor |
| ConstructionWood Frame |
|---|
| BasementInterior, Bulkhead, Crawl Space, Unfinished, Sump Pump, Storage Space, Sump Pump, Unfinished, Interior Access, Exterior Access, Stairs - Basement |
| Exterior FeaturesGarden Space, Porch, Porch - Covered, Porch - Enclosed, Porch - Screened, Storage |
| Exterior Wood | Disability Features Bathrm w/tub, 1st Floor Bedroom, 1st Floor Full Bathrm, 1st Floor Laundry |
|---|---|
| Foundation Stone | House Color yellow |
| Floors Carpet, Vinyl, Hardwood, Vinyl, Wood | Building Certifications |
| Roof Slate, Shingle-Asphalt | HERS Index |
| DirectionsThe property sits South of the light at the intersection of Main Street (22A) and Monkton Road. East side of Main Street. See sign. |
|---|
| Lot DescriptionUnknown, City Lot, Level, Level, Neighbor Business, Sidewalks, Street Lights, Near Bus/Shuttle, Village, Near Public Transportatn |
| Garage & Parking , , Driveway, Off Street |
| Road Frontage 90 | Water Access |
|---|---|
| Suitable Use | Water Type |
| Driveway Paved | Water Body |
| Flood Zone No | Zoning RLBD |
| School District Addison Northwest | Middle Vergennes UHSD #5 |
|---|---|
| Elementary Vergennes UES #44 | High Vergennes UHSD #5 |
| Heat Fuel Oil, Gas-LP/Bottle | Excluded lawn tractor, fridge and freezer in shed |
|---|---|
| Heating/Cool None, Radiator, Multi Zone, Hot Water | Negotiable |
| Sewer Public | Parcel Access ROW |
| Water Public | ROW for Other Parcel |
| Water Heater Oil, Off Boiler | Financing |
| Cable Co | Documents Survey, Property Disclosure, Deed, Tax Map |
| Electric 100 Amp, Other, Combo, Circuit Breaker(s) | Tax ID 663-210-10660 |

† The remarks published on this webpage originate from Listed By Danelle Birong of The Real Estate Company of Vermont, LLC via the PrimeMLS IDX Program and do not represent the views and opinions of Coldwell Banker Hickok & Boardman. Coldwell Banker Hickok & Boardman cannot be held responsible for possible violations of copyright resulting from the posting of any data from the PrimeMLS IDX Program.

 Back to Search Results
Back to Search Results