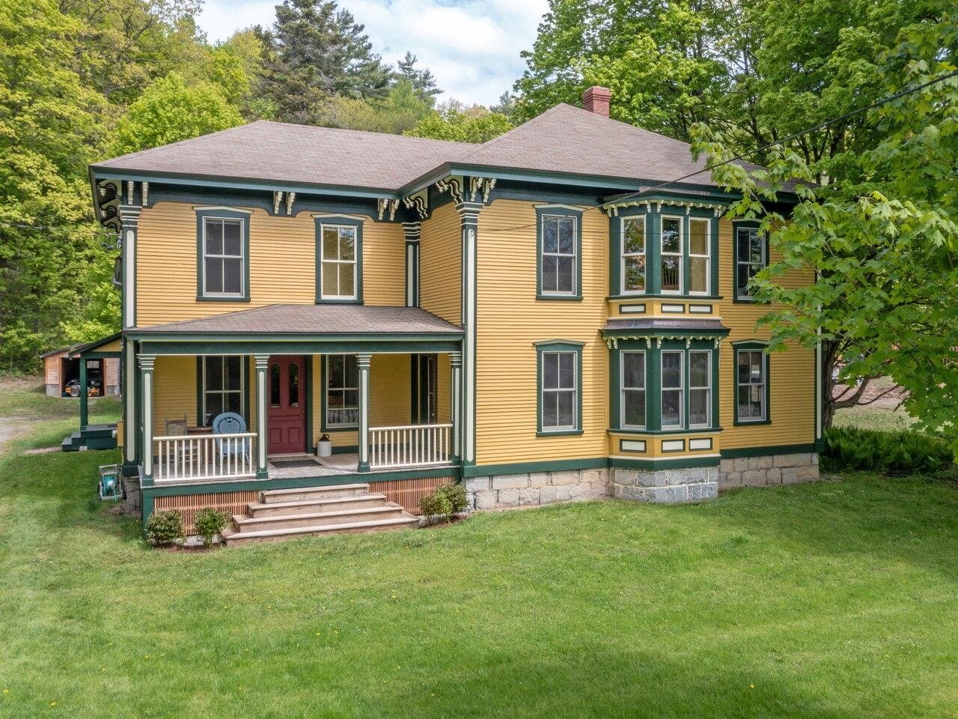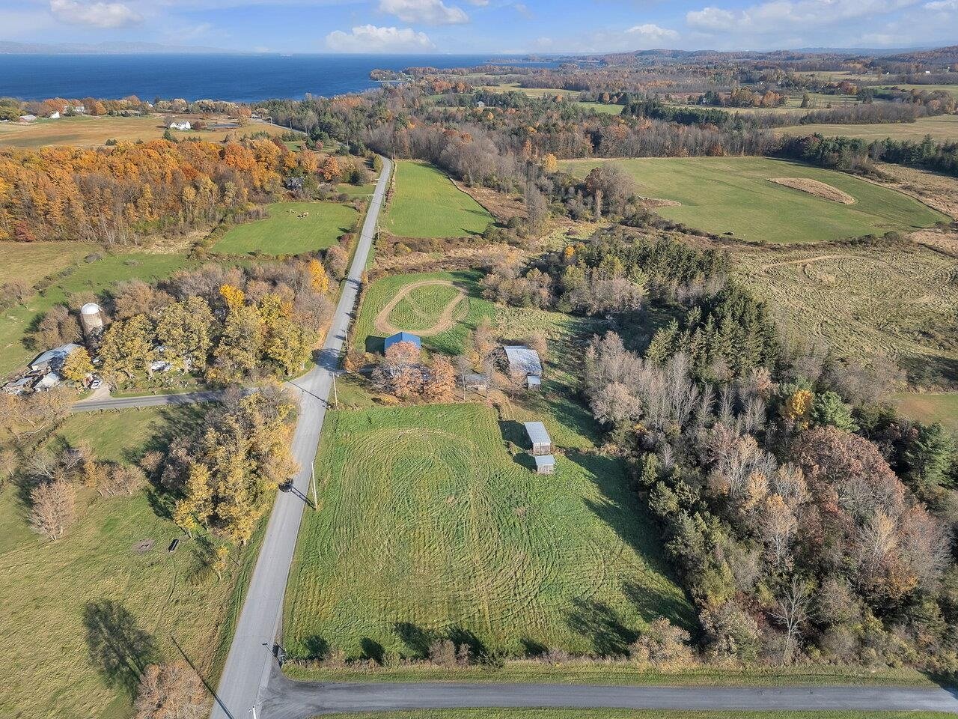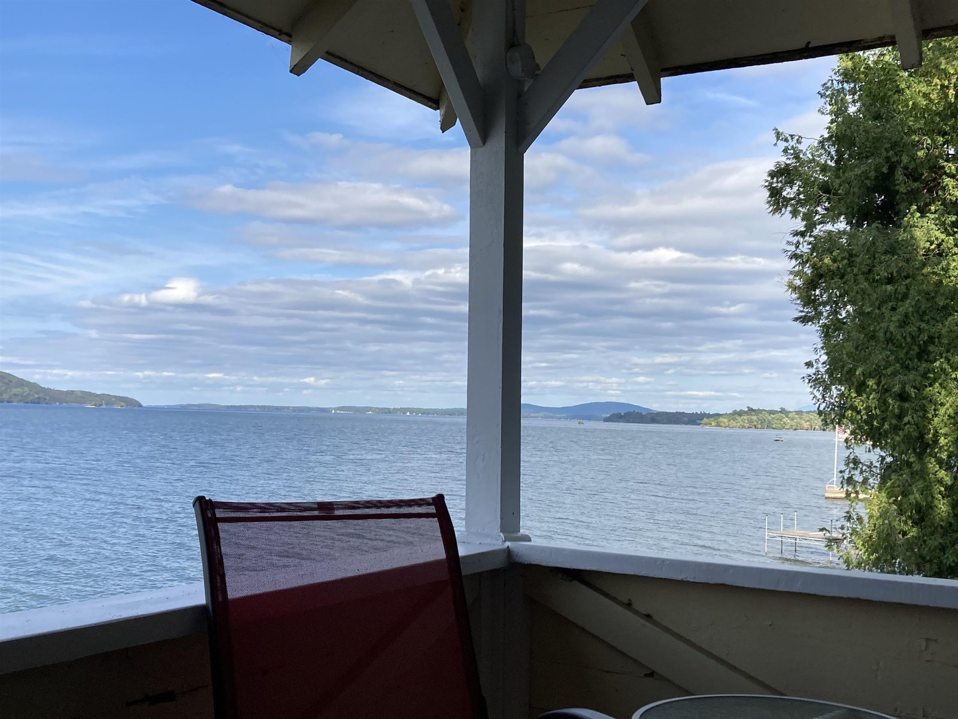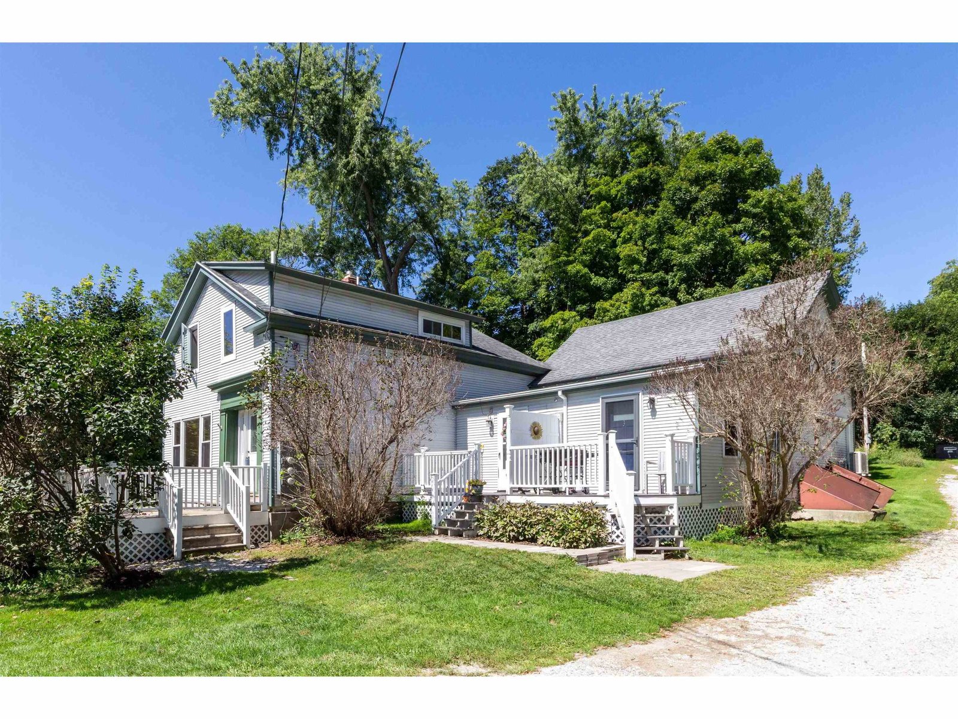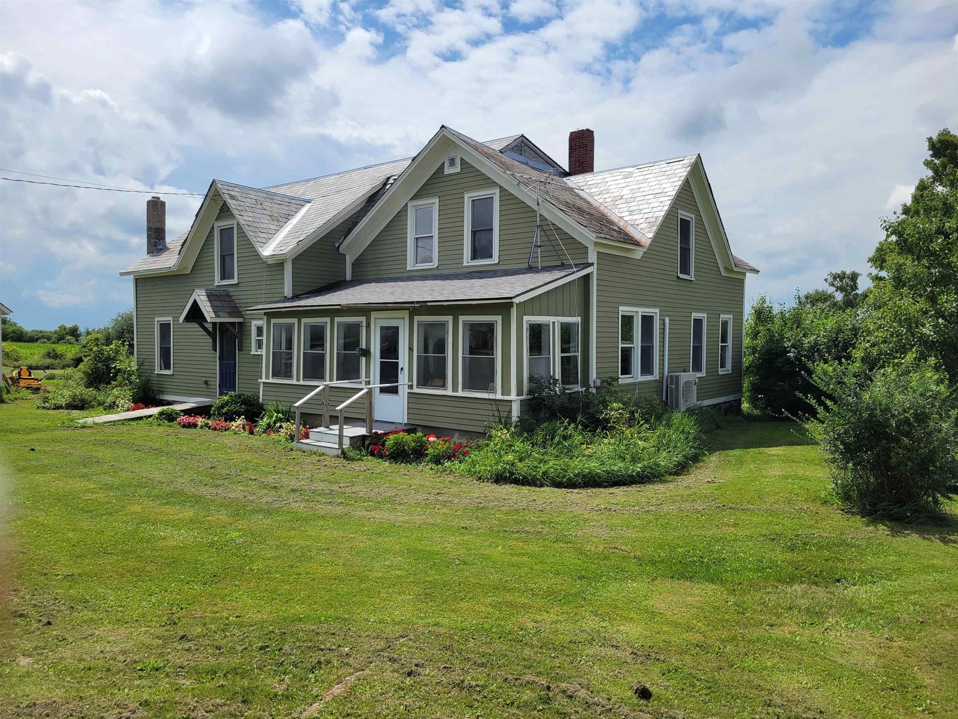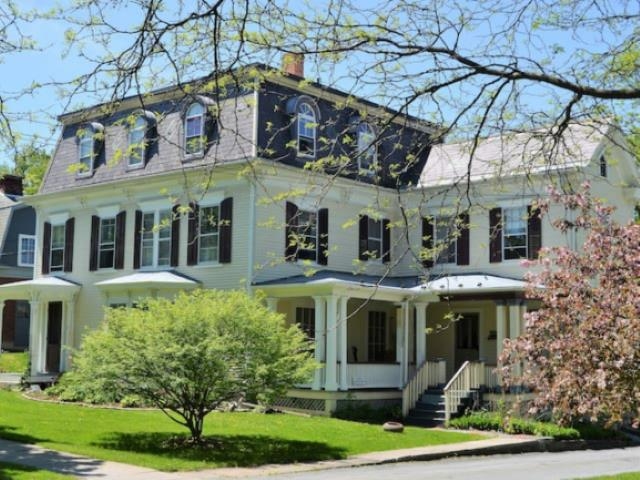Sold Status
$728,000 Sold Price
House Type
8 Beds
6 Baths
4,596 Sqft
Sold By Element Real Estate
Similar Properties for Sale
Request a Showing or More Info

Call: 802-863-1500
Mortgage Provider
Mortgage Calculator
$
$ Taxes
$ Principal & Interest
$
This calculation is based on a rough estimate. Every person's situation is different. Be sure to consult with a mortgage advisor on your specific needs.
Addison County
This Majestic 2nd French Empire Home which has tremendous versatility as it is zoned in both the High Density Residential and Residential/Limited Business Districts. Developers take note! The home offers 2 acres of park-like land and the potential is worth looking into. The current owners moved up from NYC 17 years ago to continue to run the home as a B&B. Now it is time for a new owner to take the property in the direction they would like. Whether it is as a single family, or someone who would like to maintain the home as a business while looking into the potential of expansion, or even continue to operate the home as a B&B. The home has many stunning original details which include; high ceilings, original wooden floors, crown molding, french and pocket doors, spacious rooms, etc. To add, the owners have made many improvements. A list of these improvements can be found in the Documentations. It is an easy jaunt to the center of town which boasts the Historic Opera House, Town Hall, and Bixby Library, the Quaint Village Green, and Band Stand. There are Renowned Restaurants, a Bakery, a Brewery, and a variety of Eclectic Shops and Galleries. Further along is a Landmark Waterfall and its park. Nearby is Lake Champlain, 2 State Parks, hike able Mountains. Biking throughout the area is World Class! 40 minutes to ski resorts, 15 mins to Middlebury, and 35 minutes to Burlington and the Burlington Airport. A unique opportunity is right here! Owner is a Real Estate Agent †
Property Location
Property Details
| Sold Price $728,000 | Sold Date Oct 18th, 2021 | |
|---|---|---|
| List Price $795,000 | Total Rooms 15 | List Date Jun 28th, 2021 |
| Cooperation Fee Unknown | Lot Size 2.08 Acres | Taxes $14,979 |
| MLS# 4869162 | Days on Market 1242 Days | Tax Year 2020 |
| Type House | Stories 3 | Road Frontage 137 |
| Bedrooms 8 | Style Victorian, Historical District | Water Frontage |
| Full Bathrooms 3 | Finished 4,596 Sqft | Construction No, Existing |
| 3/4 Bathrooms 0 | Above Grade 4,596 Sqft | Seasonal No |
| Half Bathrooms 2 | Below Grade 0 Sqft | Year Built 1860 |
| 1/4 Bathrooms 1 | Garage Size 2 Car | County Addison |
| Interior FeaturesBlinds, Ceiling Fan, Dining Area, Draperies, In-Law Suite, Kitchen Island, Laundry Hook-ups, Lighting - LED, Natural Light, Programmable Thermostat, Laundry - 1st Floor |
|---|
| Equipment & AppliancesRefrigerator, Range-Gas, Dishwasher, Washer, Freezer, Dryer, Warming Drawer, Wall AC Units, CO Detector, CO Detector, Smoke Detectr-Batt Powrd, Smoke Detectr-Hard Wired, Gas Heat Stove |
| Kitchen - Eat-in 11 x 12'9", 1st Floor | Laundry Room 12'4" x 8'4", 1st Floor | Dining Room 15'4" x 13'7", 1st Floor |
|---|---|---|
| Other 8'4" x 7'6", 1st Floor | Living Room 12'4" x 25'6", 1st Floor | Bedroom 13' x 19', 1st Floor |
| Den 21' x 11', 1st Floor | Foyer 8' x 10', 1st Floor | Bedroom 17'9" x 13'3", 2nd Floor |
| Bedroom 13'8" x 15'4", 2nd Floor | Bedroom 10' x 13'5", 2nd Floor | Bedroom 12' x 17', 2nd Floor |
| Bedroom 13'6" x 9'5", 2nd Floor | Living Room 24'10" x 12'5", 3rd Floor | Bedroom 19' x 12'9", 3rd Floor |
| Bedroom 10'7" x 15'2", 3rd Floor | Office/Study 6' x 6'5", 3rd Floor | Other 20' x 8', 3rd Floor |
| ConstructionWood Frame, Insulation-Foam, Wood Frame |
|---|
| BasementWalkout, Concrete, Unfinished, Exterior Stairs, Sump Pump, Interior Stairs, Full, Unfinished, Interior Access, Exterior Access |
| Exterior FeaturesBarn, Garden Space, Outbuilding, Patio, Porch - Covered, Shed, Storage, Window Screens, Windows - Storm |
| Exterior Wood Siding | Disability Features |
|---|---|
| Foundation Stone | House Color Yellow |
| Floors Carpet, Vinyl, Softwood, Laminate, Vinyl, Wood | Building Certifications |
| Roof Slate, Shingle-Asphalt, Membrane | HERS Index |
| DirectionsFrom Rte 7. Turn onto 22A. Cross Moncton Rd. The house is the third on the Right. There is a sign that reads "Emerson's Guest House" in front. From 22A traveling northbound: Cross Green Street. The house will be on the Left before you reach Monkton Rd. |
|---|
| Lot Description, Wooded, Landscaped, City Lot, Country Setting, Wooded, Near Bus/Shuttle, Village, Neighborhood, Village, Near Public Transportatn |
| Garage & Parking Detached, Barn, Driveway, 6+ Parking Spaces, On-Site, Parking Spaces 6+ |
| Road Frontage 137 | Water Access |
|---|---|
| Suitable UseBed and Breakfast, Land:Mixed, Other, Orchards, Orchards, Other, Residential | Water Type |
| Driveway Paved, Crushed/Stone | Water Body |
| Flood Zone No | Zoning HDR & RLB |
| School District Addison Northwest | Middle Vergennes UHSD #5 |
|---|---|
| Elementary Vergennes UES #44 | High Vergennes UHSD #5 |
| Heat Fuel Gas-Natural, Gas-LP/Bottle | Excluded |
|---|---|
| Heating/Cool Other, Radiator, Multi Zone, Hot Water | Negotiable |
| Sewer Public | Parcel Access ROW No |
| Water Public | ROW for Other Parcel |
| Water Heater Domestic, Owned | Financing |
| Cable Co Comcast X-finity | Documents Survey, Deed |
| Electric 200 Amp | Tax ID 663-210-10915 |

† The remarks published on this webpage originate from Listed By Sue Walsh of BHHS Vermont Realty Group/Vergennes via the PrimeMLS IDX Program and do not represent the views and opinions of Coldwell Banker Hickok & Boardman. Coldwell Banker Hickok & Boardman cannot be held responsible for possible violations of copyright resulting from the posting of any data from the PrimeMLS IDX Program.

 Back to Search Results
Back to Search Results