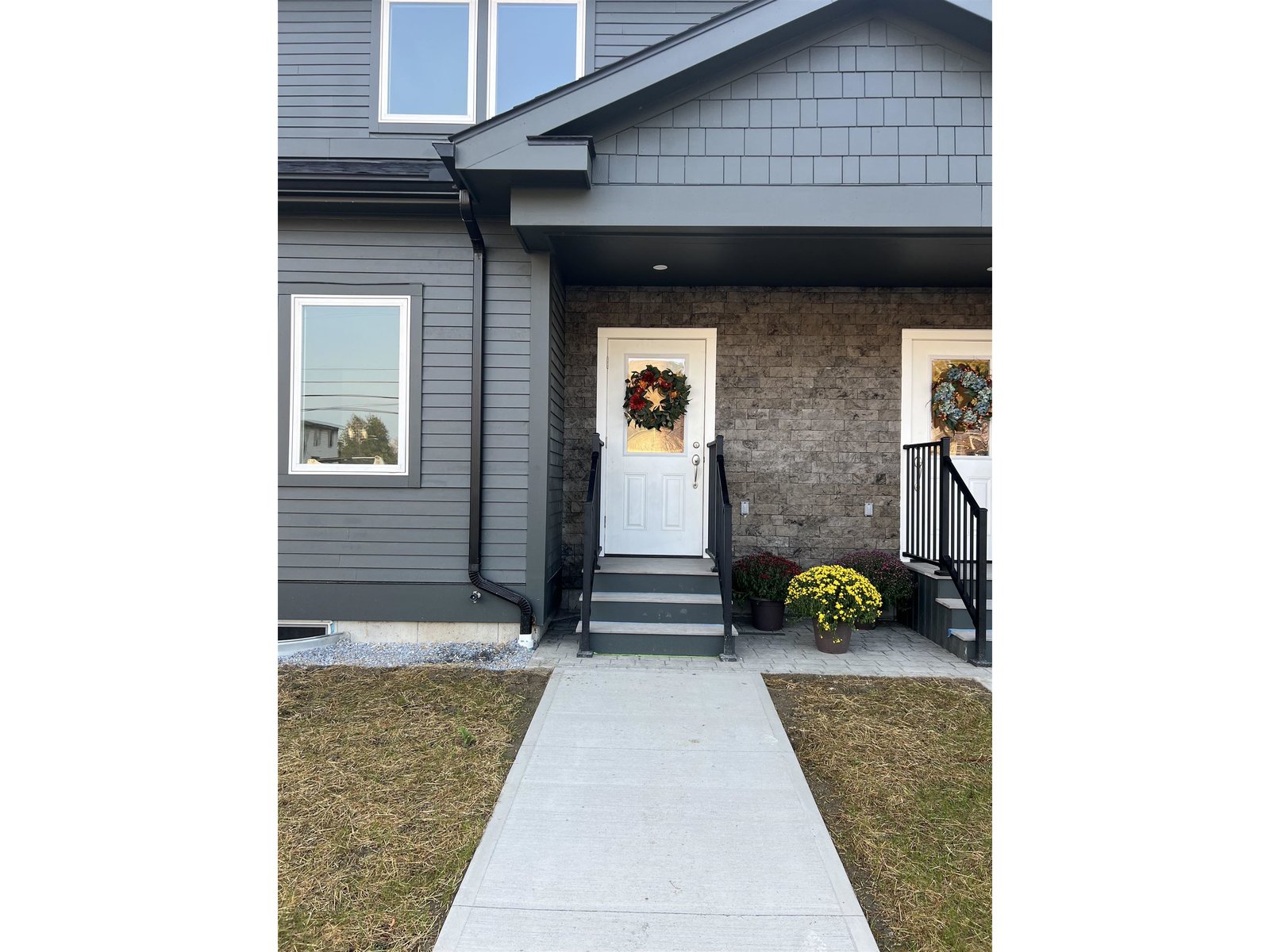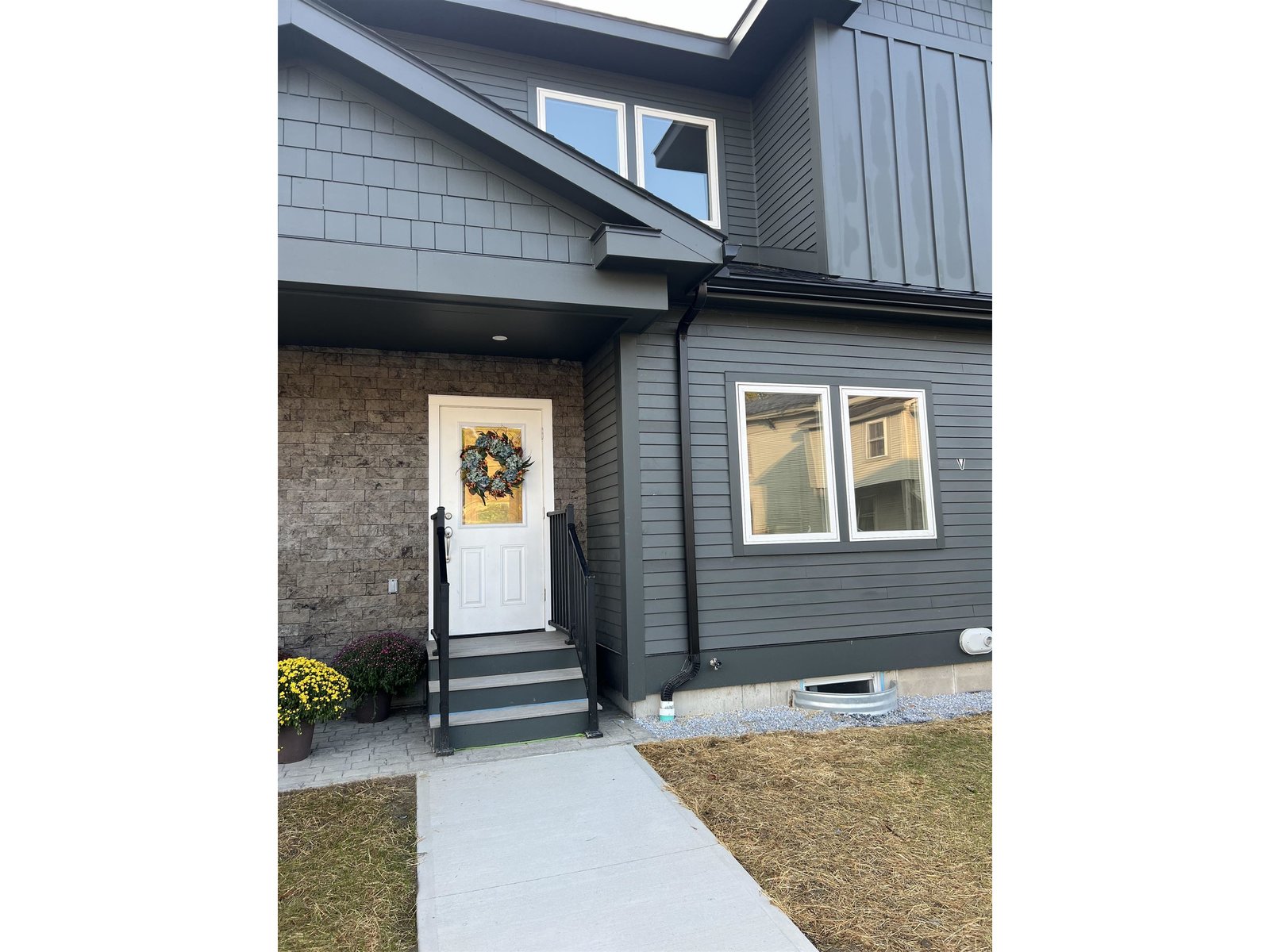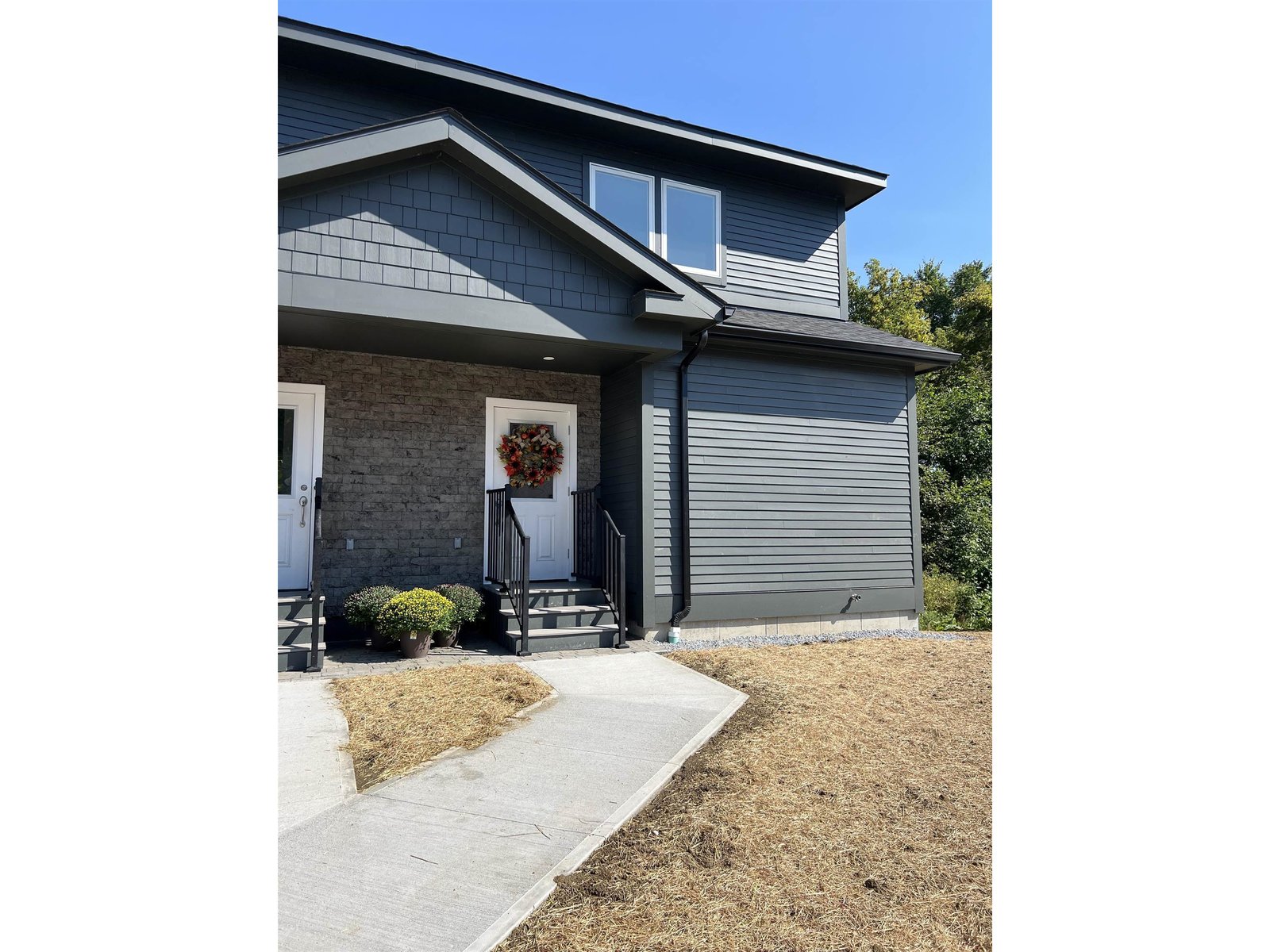Sold Status
$325,000 Sold Price
House Type
3 Beds
2 Baths
2,470 Sqft
Sold By KW Vermont
Similar Properties for Sale
Request a Showing or More Info

Call: 802-863-1500
Mortgage Provider
Mortgage Calculator
$
$ Taxes
$ Principal & Interest
$
This calculation is based on a rough estimate. Every person's situation is different. Be sure to consult with a mortgage advisor on your specific needs.
Addison County
Vintage homes offer something special that is difficult to reproduce in today's new builds without major costs. The owners have added so many features that brings an older house into this century of energy efficiency. New double pane windows, new natural gas furnace, a new period kitchen, new concrete around the bulkhead and a new rebuilt front porch to watch the Memorial Day parade go by and all the neighbors who stop as they walk by. Hardwood floors accent the first floor along with all the original woodwork and one of the most beautiful staircases in the City with an original bay window half way up the stairs. The kitchen was redesigned to the period of the house with a special kitchen hutch built specifically for this kitchen. New stackable washer/dryer units and a pantry closet add utility to this space. The family room is in the back of the house with the warmth of the pellet stove and half bath tucked away for your convenience. The second floor offers 3 generous sized bedrooms and a large, full bath. A two story barn , landscaped gardens and a large private backyard complete this well priced package. Make this your next home in 2021! †
Property Location
Property Details
| Sold Price $325,000 | Sold Date Mar 29th, 2021 | |
|---|---|---|
| List Price $329,000 | Total Rooms 8 | List Date Dec 23rd, 2020 |
| Cooperation Fee Unknown | Lot Size 0.3 Acres | Taxes $6,896 |
| MLS# 4842408 | Days on Market 1429 Days | Tax Year 2020 |
| Type House | Stories 2 | Road Frontage 66 |
| Bedrooms 3 | Style Gambrel | Water Frontage |
| Full Bathrooms 1 | Finished 2,470 Sqft | Construction No, Existing |
| 3/4 Bathrooms 0 | Above Grade 2,470 Sqft | Seasonal No |
| Half Bathrooms 1 | Below Grade 0 Sqft | Year Built 1880 |
| 1/4 Bathrooms 0 | Garage Size 2 Car | County Addison |
| Interior FeaturesCeiling Fan, Laundry - 1st Floor |
|---|
| Equipment & AppliancesRefrigerator, Washer, Range-Gas, Dryer, Washer, CO Detector, Smoke Detector, Smoke Detectr-Batt Powrd, Stove-Pellet, Pellet Stove |
| Kitchen 19x10, 1st Floor | Family Room 18x18, 1st Floor | Dining Room 12x11, 1st Floor |
|---|---|---|
| Living Room 19x12, 1st Floor | Bedroom 16x12, 2nd Floor | Bedroom 14x12, 2nd Floor |
| Bedroom 15x11, 2nd Floor | Office/Study 12x10, 1st Floor |
| ConstructionWood Frame |
|---|
| BasementWalk-up, Bulkhead, Concrete, Unfinished, Exterior Stairs, Interior Stairs, Full, Unfinished, Stairs - Basement |
| Exterior FeaturesBarn, Porch - Covered, Storage, Window Screens, Windows - Energy Star |
| Exterior Vinyl, Vinyl Siding | Disability Features |
|---|---|
| Foundation Stone, Concrete | House Color beige |
| Floors Vinyl, Carpet, Hardwood | Building Certifications |
| Roof Shingle-Architectural | HERS Index |
| DirectionsMain Street, just north of City Hall |
|---|
| Lot DescriptionNo, Level, City Lot, Sidewalks, Street Lights, Village, Neighborhood, Village |
| Garage & Parking Detached, Barn, Storage Above, Unassigned |
| Road Frontage 66 | Water Access |
|---|---|
| Suitable Use | Water Type |
| Driveway Crushed/Stone | Water Body |
| Flood Zone No | Zoning Residential/office |
| School District Addison Northwest | Middle Vergennes UHSD #5 |
|---|---|
| Elementary Vergennes UES #44 | High Vergennes UHSD #5 |
| Heat Fuel Gas-Natural | Excluded |
|---|---|
| Heating/Cool None, Stove - Pellet | Negotiable |
| Sewer Public | Parcel Access ROW |
| Water Public | ROW for Other Parcel |
| Water Heater Gas-Natural, Gas - Natural | Financing |
| Cable Co Comcast | Documents Property Disclosure, Deed |
| Electric 100 Amp, Circuit Breaker(s) | Tax ID 663-210-10093 |

† The remarks published on this webpage originate from Listed By of BHHS Vermont Realty Group/Vergennes via the PrimeMLS IDX Program and do not represent the views and opinions of Coldwell Banker Hickok & Boardman. Coldwell Banker Hickok & Boardman cannot be held responsible for possible violations of copyright resulting from the posting of any data from the PrimeMLS IDX Program.

 Back to Search Results
Back to Search Results










