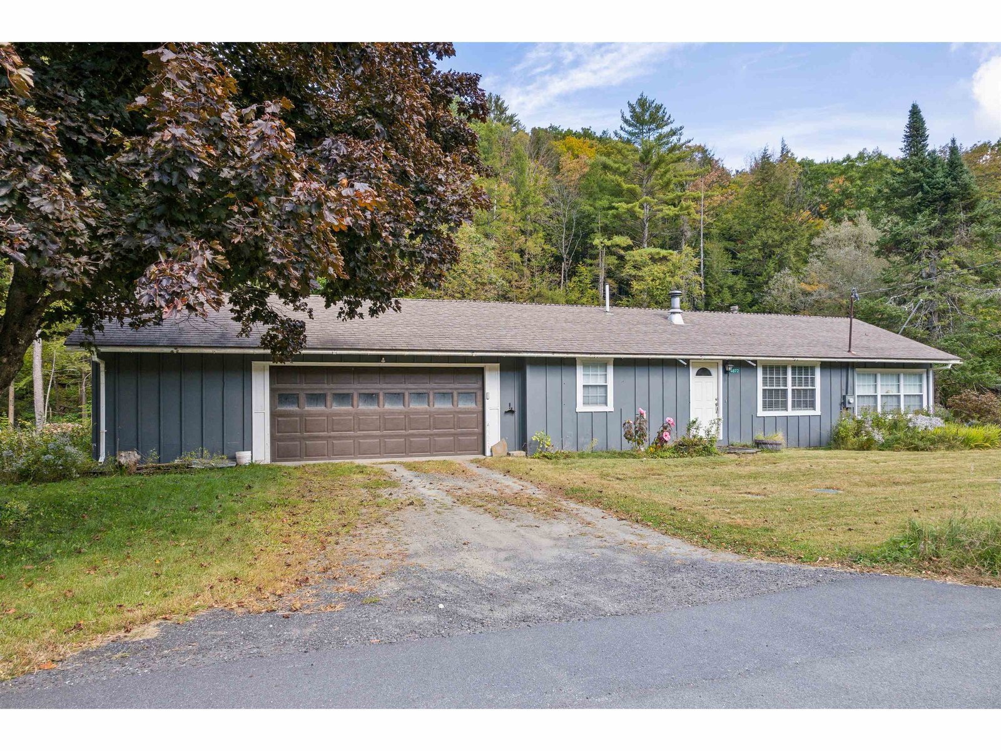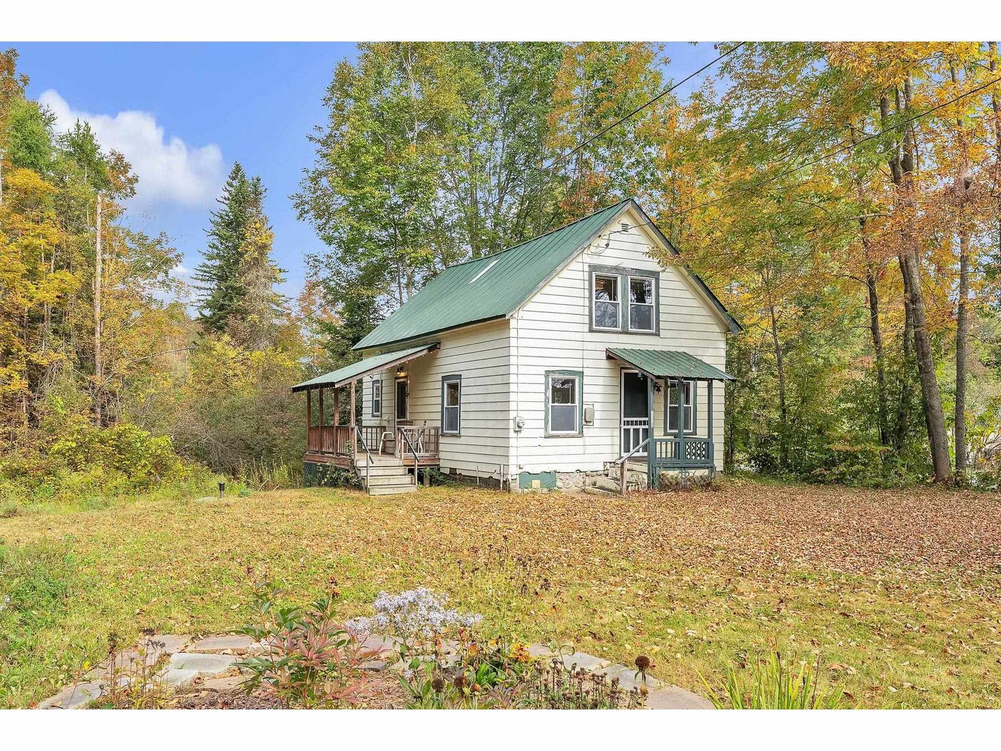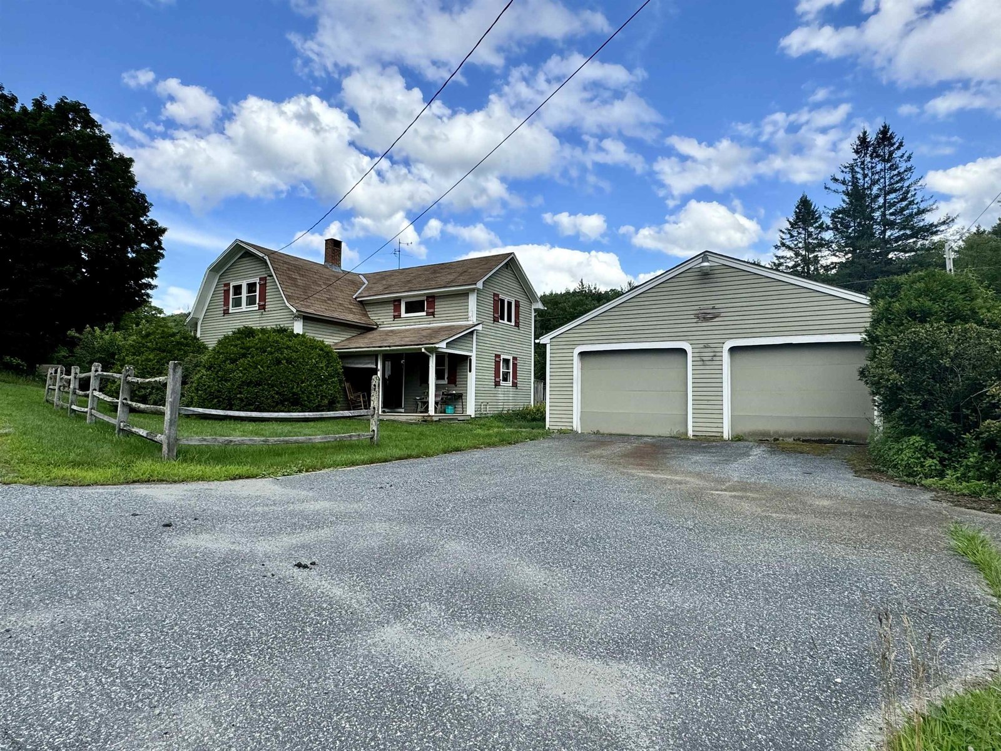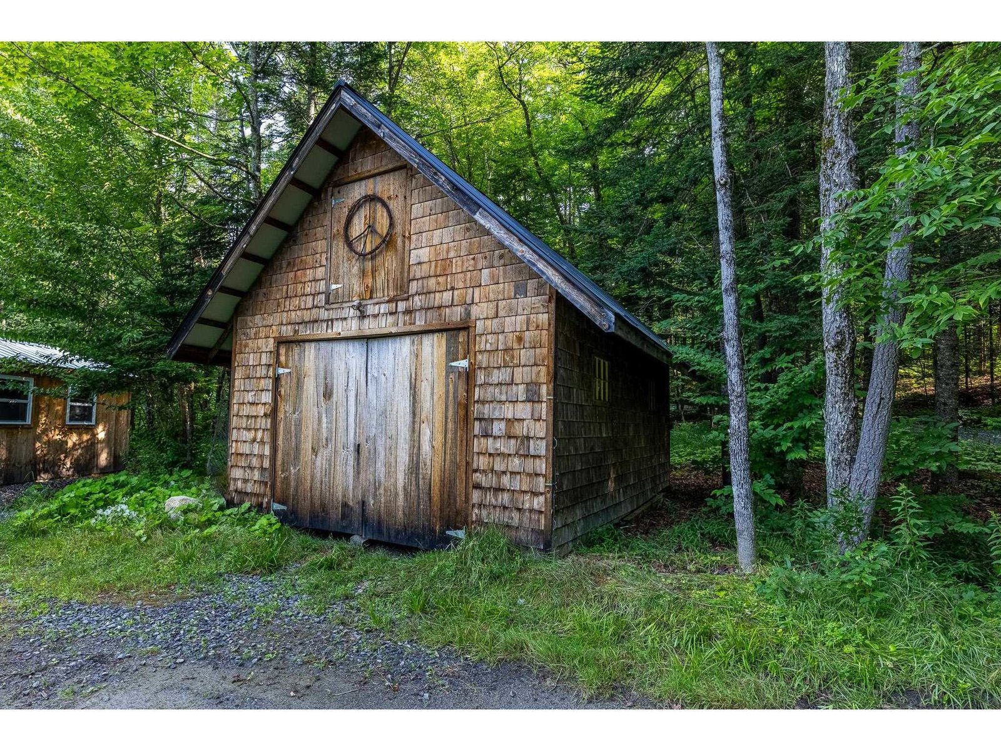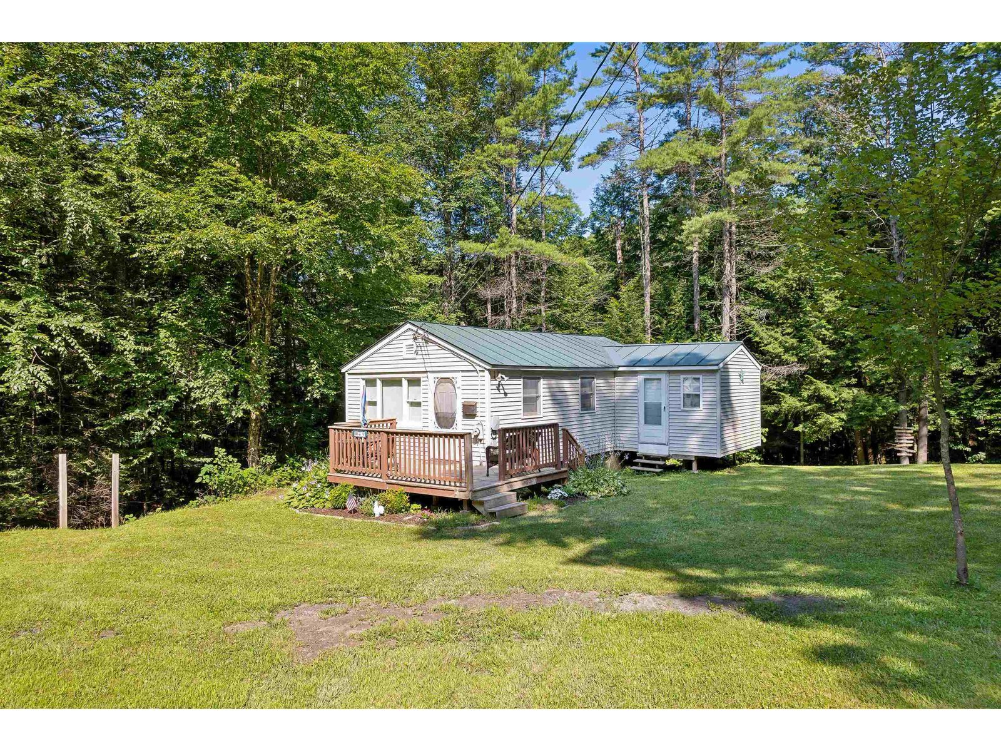Sold Status
$284,500 Sold Price
House Type
2 Beds
2 Baths
1,554 Sqft
Sold By
Similar Properties for Sale
Request a Showing or More Info

Call: 802-863-1500
Mortgage Provider
Mortgage Calculator
$
$ Taxes
$ Principal & Interest
$
This calculation is based on a rough estimate. Every person's situation is different. Be sure to consult with a mortgage advisor on your specific needs.
A most unique and tasteful passive solar Cape sited for privacy with panoramic and bucolic views. Present owners have done superlative updates: Radiant heating under warm pine flooring, impressive kitchen with new windows & gorgeous wood counters, wood cook-stove ready for those talented cooks or back-up heat source, inviting sunroom off kitchen and dining area to enjoy all the seasons, entry/family-room with vaulted ceilings , copious windows and custom wall of bookshelves plus a darling gas fireplace. Nicely designed 3/4 bath on main level, walk-in pantry, storage and utility rooms, and egress to the stone patio and side yard for your BBQ/entertaining. Upper level offers more surprises: Light drenched living/media room, master bedroom with built in and "tree-house" closet, cozy second bedroom with balcony, and updated four fixture sky-lit bathroom. Don't miss the "cottage" for your guest overflow! The multi-bay garage/workshop/equipment shed offers more versatility and has great storage space above. †
Property Location
Property Details
| Sold Price $284,500 | Sold Date Feb 28th, 2018 | |
|---|---|---|
| List Price $295,000 | Total Rooms 7 | List Date Nov 3rd, 2017 |
| Cooperation Fee Unknown | Lot Size 18.3 Acres | Taxes $6,003 |
| MLS# 4666916 | Days on Market 2554 Days | Tax Year 2017 |
| Type House | Stories 2 | Road Frontage |
| Bedrooms 2 | Style Contemporary, Cape, Craftsman | Water Frontage |
| Full Bathrooms 1 | Finished 1,554 Sqft | Construction No, Existing |
| 3/4 Bathrooms 1 | Above Grade 1,554 Sqft | Seasonal No |
| Half Bathrooms 0 | Below Grade 0 Sqft | Year Built 1994 |
| 1/4 Bathrooms 0 | Garage Size 1 Car | County Orange |
| Interior FeaturesCeiling Fan, Dining Area, Fireplace - Gas, Kitchen/Dining, Natural Light, Skylight, Walk-in Pantry, Wood Stove Hook-up, Laundry - 2nd Floor |
|---|
| Equipment & AppliancesWood Cook Stove, Range-Electric, Refrigerator, Dishwasher, Washer, , Gas Heat Stove, Wood Stove |
| Family Room 1st Floor | Kitchen 1st Floor | Dining Room 1st Floor |
|---|---|---|
| Media Room 2nd Floor | Primary Bedroom 2nd Floor | Living Room 2nd Floor |
| Bedroom 2nd Floor |
| ConstructionWood Frame |
|---|
| Basement |
| Exterior FeaturesGarden Space, Outbuilding, Patio, Shed, Storage, Windows - Double Pane |
| Exterior Wood, Clapboard | Disability Features 1st Floor 3/4 Bathrm, Access. Parking, Kitchen w/5 ft Diameter, Hard Surface Flooring, Kitchen w/5 Ft. Diameter |
|---|---|
| Foundation Below Frostline, Concrete | House Color walnut |
| Floors Tile, Softwood | Building Certifications |
| Roof Shingle-Asphalt, Standing Seam, Metal | HERS Index |
| DirectionsRte 113 to "downtown" Vershire-- take the Road to the East of the Town Office building--this is North Road-- go up .3 miles-- see mailbox on right-- go up to the end --this is a shared driveway. |
|---|
| Lot DescriptionYes, Agricultural Prop, Secluded, Landscaped, Sloping, Pasture, Fields, View, Walking Trails, Country Setting |
| Garage & Parking Detached, Storage Above, Driveway, Garage |
| Road Frontage | Water Access |
|---|---|
| Suitable Use | Water Type |
| Driveway Crushed/Stone | Water Body |
| Flood Zone No | Zoning residential 2 acres |
| School District NA | Middle Rivendell Academy |
|---|---|
| Elementary Westshire Elementary School | High Rivendell Academy |
| Heat Fuel Gas-LP/Bottle | Excluded |
|---|---|
| Heating/Cool None, Multi Zone, Radiant, Passive Solar, Stove - Gas, Stove - Wood | Negotiable |
| Sewer 1000 Gallon, Concrete, Leach Field - At Grade, Leach Field - On-Site | Parcel Access ROW |
| Water Drilled Well, Private, Private | ROW for Other Parcel |
| Water Heater On Demand, Gas-Lp/Bottle | Financing |
| Cable Co | Documents Deed |
| Electric 100 Amp, Circuit Breaker(s) | Tax ID 669-212-10154 |

† The remarks published on this webpage originate from Listed By of Four Seasons Sotheby\'s Int\'l Realty via the PrimeMLS IDX Program and do not represent the views and opinions of Coldwell Banker Hickok & Boardman. Coldwell Banker Hickok & Boardman cannot be held responsible for possible violations of copyright resulting from the posting of any data from the PrimeMLS IDX Program.

 Back to Search Results
Back to Search Results