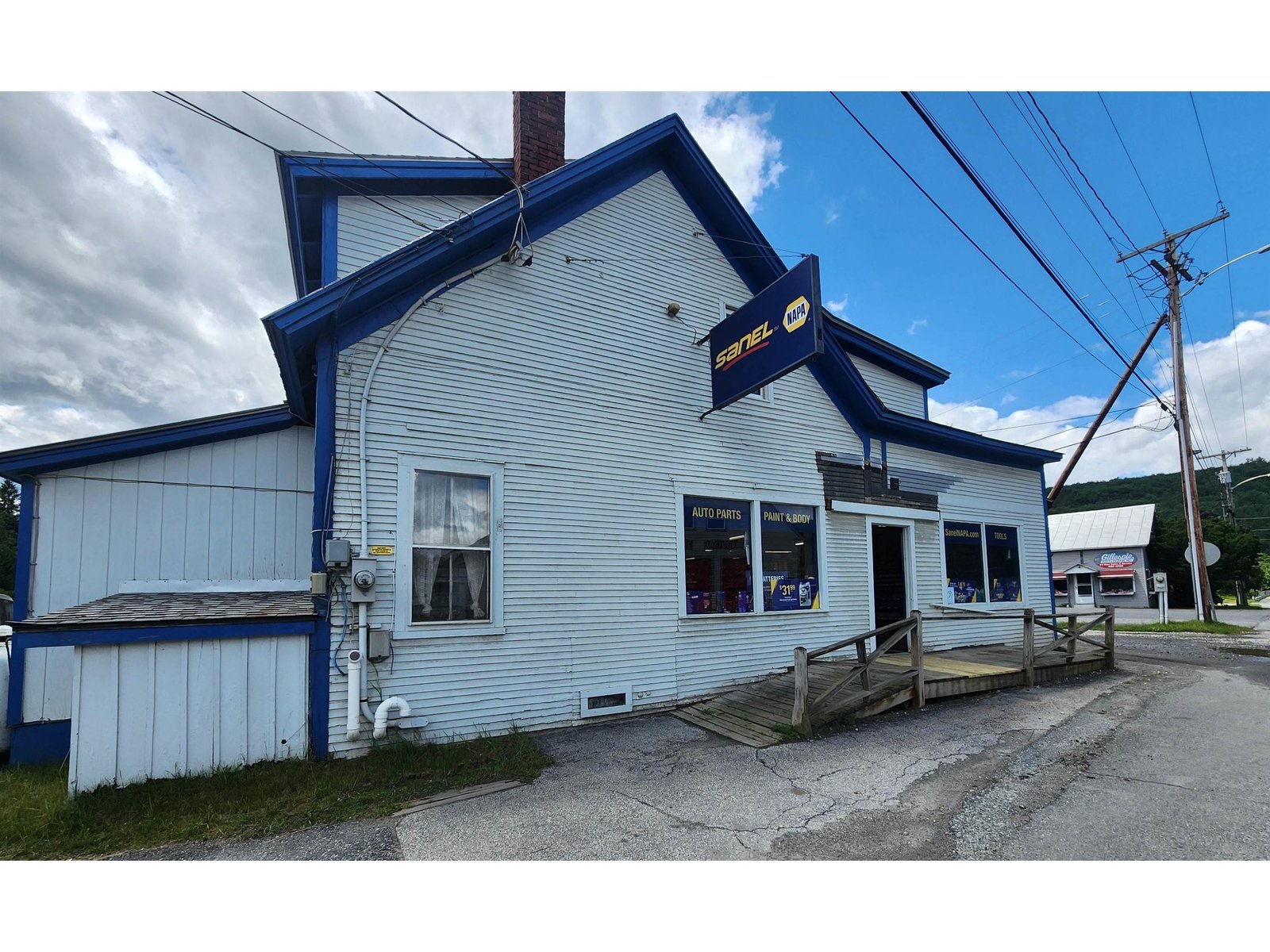Sold Status
$280,000 Sold Price
House Type
4 Beds
2 Baths
2,646 Sqft
Sold By
Similar Properties for Sale
Request a Showing or More Info

Call: 802-863-1500
Mortgage Provider
Mortgage Calculator
$
$ Taxes
$ Principal & Interest
$
This calculation is based on a rough estimate. Every person's situation is different. Be sure to consult with a mortgage advisor on your specific needs.
Washington County
Sitting on one very sunny acre with gorgeous winter views of Sugarbush & its ski trails, this lovely 4-bedroom log home overlooks its very own pond - the perfect place for trying out those new skates or for taking a dip on a hot summer day. Recently updated with new flooring in the finished basement, new entry & deck, new bathroom on the main floor, Marvin Integrity windows & doors & a new shingle roof, you & yours could move right in! Located on a quiet road, it's also near some great mountain bike trails. For beautifying your landscape, VonTrappâs Greenhouse is very close by as well. †
Property Location
Property Details
| Sold Price $280,000 | Sold Date Jun 25th, 2015 | |
|---|---|---|
| List Price $285,900 | Total Rooms 8 | List Date Aug 1st, 2014 |
| Cooperation Fee Unknown | Lot Size 1 Acres | Taxes $4,551 |
| MLS# 4375599 | Days on Market 3765 Days | Tax Year 2014 |
| Type House | Stories 1 3/4 | Road Frontage 116 |
| Bedrooms 4 | Style Log, W/Addition, Other | Water Frontage |
| Full Bathrooms 2 | Finished 2,646 Sqft | Construction Existing |
| 3/4 Bathrooms 0 | Above Grade 1,874 Sqft | Seasonal No |
| Half Bathrooms 0 | Below Grade 772 Sqft | Year Built 1966 |
| 1/4 Bathrooms 0 | Garage Size 0 Car | County Washington |
| Interior FeaturesKitchen, Living Room, Cedar Closet, Natural Woodwork, Kitchen/Dining, Island, Hearth, Walk-in Closet, Furnished, Whirlpool Tub, Fireplace-Wood, Laundry Hook-ups, Draperies, 1 Fireplace, Wood Stove, Cable Internet |
|---|
| Equipment & AppliancesCompactor, Microwave, Range-Gas, Exhaust Hood, Dryer, Refrigerator, Trash Compactor, Dishwasher, Washer, CO Detector, Smoke Detector, Window Treatment |
| Primary Bedroom 14.5 x 20 2nd Floor | 2nd Bedroom 11. 5 x 13.5 2nd Floor | 3rd Bedroom 9.5 x 11.5 2nd Floor |
|---|---|---|
| 4th Bedroom 10 x 11.5 1st Floor | Living Room 12 x 24 | Kitchen 10 x 13 |
| Full Bath 1st Floor | 3/4 Bath 2nd Floor |
| ConstructionWood Frame, Existing |
|---|
| BasementInterior, Concrete, Interior Stairs, Daylight, Full, Partially Finished |
| Exterior FeaturesShed, Porch-Covered, Invisible Pet Fence, Deck |
| Exterior Wood, Log Siding, Vertical | Disability Features |
|---|---|
| Foundation Concrete | House Color natural |
| Floors Vinyl, Tile, Carpet, Hardwood | Building Certifications |
| Roof Shingle-Asphalt | HERS Index |
| DirectionsFrom Rt. 100, turn onto Bridge St., bear left on Joslin Hill Rd. to top, stay straight onto East Rd. about .8 miles, take left onto Bushnell Rd., take second driveway on left. Property has a pond on right side of driveway. |
|---|
| Lot DescriptionLevel, Pond, Ski Area, Mountain View, Country Setting, Rural Setting |
| Garage & Parking 3 Parking Spaces |
| Road Frontage 116 | Water Access Owned |
|---|---|
| Suitable Use | Water Type Pond |
| Driveway Dirt | Water Body |
| Flood Zone No | Zoning ag-res |
| School District Washington West | Middle Harwood Union Middle/High |
|---|---|
| Elementary Waitsfield Elementary School | High Harwood Union High School |
| Heat Fuel Wood, Gas-LP/Bottle | Excluded list to be included in listing |
|---|---|
| Heating/Cool Baseboard | Negotiable |
| Sewer 1000 Gallon, Concrete, Private | Parcel Access ROW No |
| Water Drilled Well, Private | ROW for Other Parcel |
| Water Heater Gas-Lp/Bottle, Owned | Financing Conventional |
| Cable Co Waitsfield Cable | Documents Deed, Survey, Septic Design |
| Electric 100 Amp | Tax ID 675-214-10759 |

† The remarks published on this webpage originate from Listed By Helen Bridgewater of - helen@sugarbushre.com via the PrimeMLS IDX Program and do not represent the views and opinions of Coldwell Banker Hickok & Boardman. Coldwell Banker Hickok & Boardman cannot be held responsible for possible violations of copyright resulting from the posting of any data from the PrimeMLS IDX Program.

 Back to Search Results
Back to Search Results










