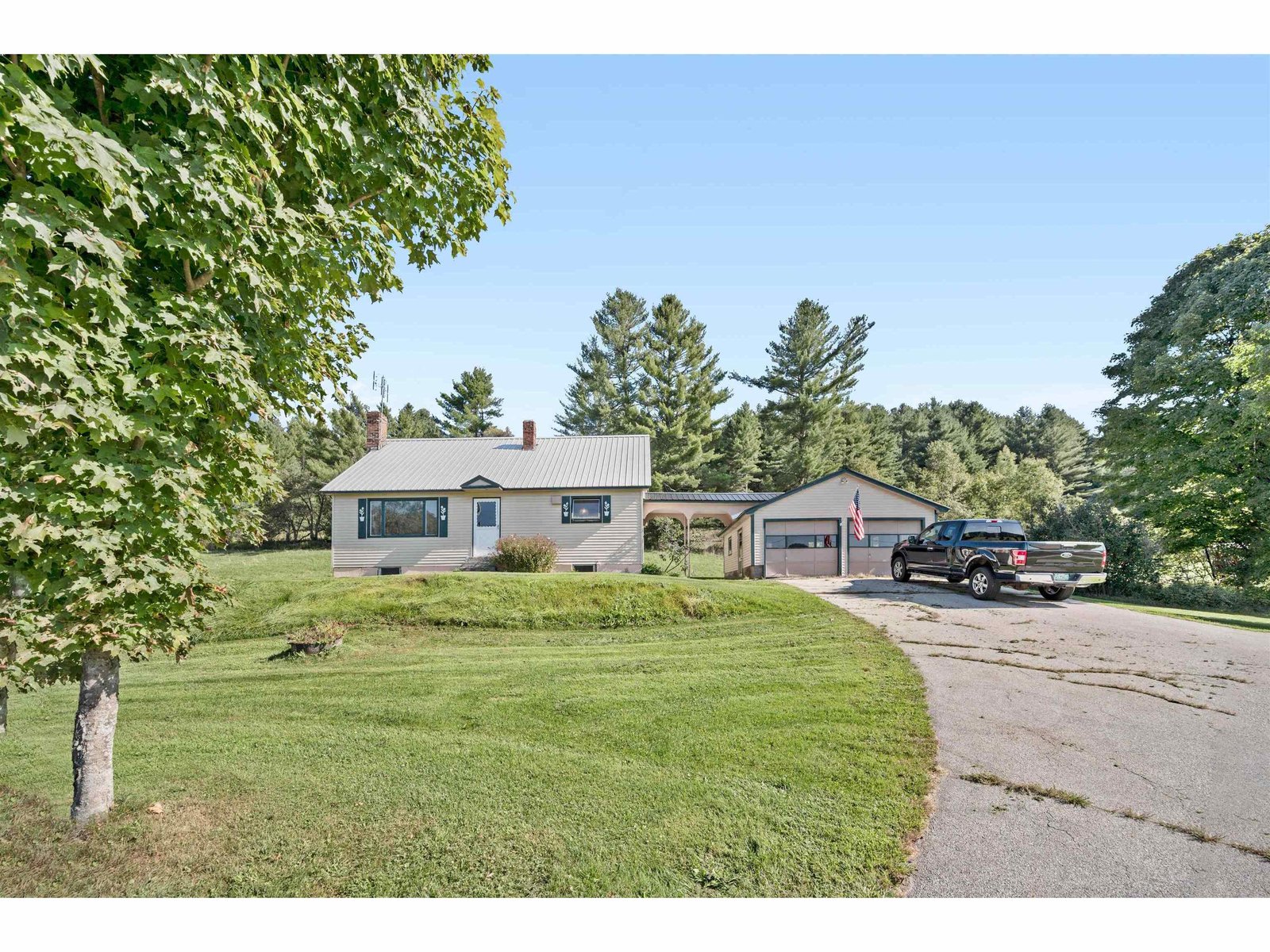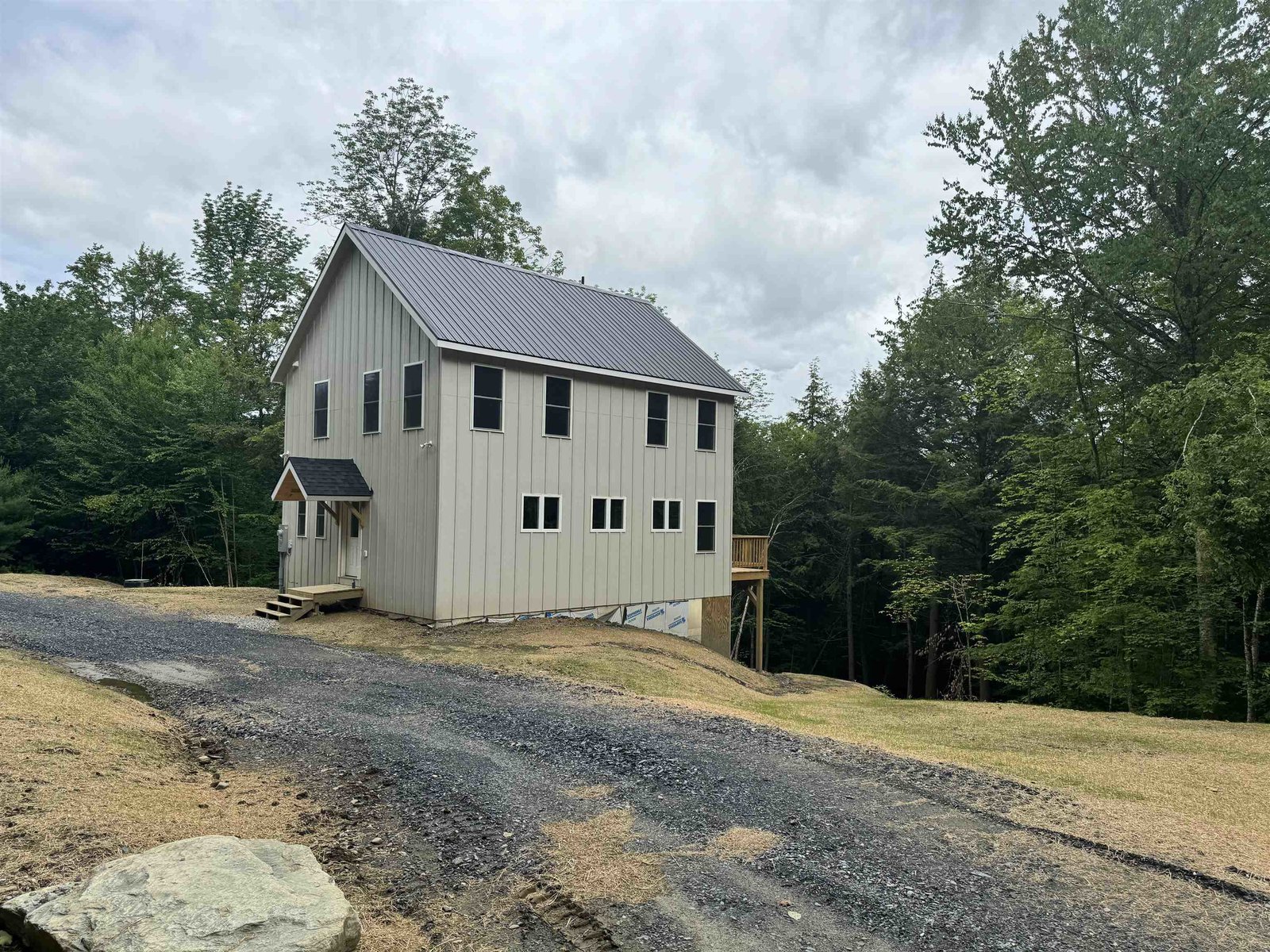Sold Status
$385,000 Sold Price
House Type
3 Beds
3 Baths
2,600 Sqft
Sold By
Similar Properties for Sale
Request a Showing or More Info

Call: 802-863-1500
Mortgage Provider
Mortgage Calculator
$
$ Taxes
$ Principal & Interest
$
This calculation is based on a rough estimate. Every person's situation is different. Be sure to consult with a mortgage advisor on your specific needs.
Washington County
Direct view of Sugarbush mountain trails 365 days a year. This 3 bedroom, 3 bath custom built Post & Beam home has many eco-features. Gorgeous cherry hardwood and glossy pine flooring throughout. Gourmet kitchen, open floorplan=great for entertaining. Three bedrooms includes loft bedroom with third bath. Modern kitchen with granite counter tops, maple cabinets, and new stainless steel appliances. European stove in open living room with cathedral ceilings. Dining room with walk out to deck. Central air hydro system with a/c in the summer and hot air in the winter plus cast iron radiant baseboard in the basement. Master bedroom with en-suite and sauna. Other features include rough hewn pine walls and ship lap, exposed beams, concrete archway in basement with 2nd bath that provides modern amenities. Basement level with walk out to patio. Central vacuum. Shed/workshop in woods. †
Property Location
Property Details
| Sold Price $385,000 | Sold Date Mar 10th, 2017 | |
|---|---|---|
| List Price $399,000 | Total Rooms 7 | List Date Sep 15th, 2015 |
| Cooperation Fee Unknown | Lot Size 1 Acres | Taxes $6,848 |
| MLS# 4451214 | Days on Market 3355 Days | Tax Year 2016 |
| Type House | Stories 3 | Road Frontage 465 |
| Bedrooms 3 | Style Tri-Level, Contemporary | Water Frontage |
| Full Bathrooms 2 | Finished 2,600 Sqft | Construction , Existing |
| 3/4 Bathrooms 0 | Above Grade 2,385 Sqft | Seasonal Unknown |
| Half Bathrooms 1 | Below Grade 215 Sqft | Year Built 1978 |
| 1/4 Bathrooms 0 | Garage Size 0 Car | County Washington |
| Interior FeaturesBlinds, Cathedral Ceiling, Ceiling Fan, Dining Area, Hearth, Kitchen Island, Kitchen/Dining, Kitchen/Living, Laundry Hook-ups, Living/Dining, Primary BR w/ BA, Natural Woodwork, Sauna, Window Treatment, Wood Stove Hook-up, Laundry - 1st Floor |
|---|
| Equipment & AppliancesWasher, Cook Top-Electric, Dishwasher, Disposal, Refrigerator, Microwave, Dryer, Central Vacuum, CO Detector, Smoke Detector, Smoke Detectr-Batt Powrd, Air Filter/Exch Sys, Wood Stove, Stove - Wood |
| Kitchen 10' 6" x 13' 7", 1st Floor | Dining Room 11' x 12', 1st Floor | Living Room 15' x 23', 1st Floor |
|---|---|---|
| Family Room 14' x 22' 7", Basement | Mudroom 1st Floor | Loft 2nd Floor |
| Primary Bedroom 11' x 12' 3", 1st Floor | Bedroom 22' x 26', 2nd Floor | Bedroom 9' x 11', Basement |
| Other 10' x 12', Basement | Bath - Full 1st Floor | Bath - Full Basement |
| Bath - 1/2 2nd Floor |
| ConstructionWood Frame |
|---|
| BasementWalkout, Interior Stairs, Full, Concrete, Daylight, Finished |
| Exterior FeaturesBalcony, Deck, Patio |
| Exterior Wood | Disability Features Bathrm w/tub, 1st Floor Bedroom, 1st Floor Full Bathrm, Access. Laundry No Steps, Bathroom w/Tub |
|---|---|
| Foundation Concrete | House Color tan |
| Floors Softwood, Carpet, Hardwood | Building Certifications |
| Roof Standing Seam | HERS Index |
| DirectionsFrom Route 100 take Tremblay Road, go 3/4 mile to a right on North Road. Continue 1 mile onto Common Road. Go 1 mile to a left on Ski Valley Road. Go .5 miles bearing left then straight onto Sugar Glen Drive. Home on left at top of hill. |
|---|
| Lot Description, Secluded, Wooded, Sloping, Subdivision, View, Ski Area, Corner, Country Setting, Mountain View, Landscaped, Rural Setting, Mountain |
| Garage & Parking , , Driveway |
| Road Frontage 465 | Water Access |
|---|---|
| Suitable Use | Water Type |
| Driveway Circular, Gravel | Water Body |
| Flood Zone No | Zoning res |
| School District Washington West | Middle Harwood Union Middle/High |
|---|---|
| Elementary Waitsfield Elementary School | High Harwood Union High School |
| Heat Fuel Electric, Wood, Oil | Excluded granite dining table, master bed, 2 kitchen stools |
|---|---|
| Heating/Cool Central Air, Stove, Baseboard, Radiant Electric, Passive Solar, Hot Air | Negotiable |
| Sewer 1000 Gallon, Private, Leach Field, Septic, Concrete | Parcel Access ROW No |
| Water Private, Drilled Well | ROW for Other Parcel |
| Water Heater Oil, Off Boiler | Financing |
| Cable Co | Documents Survey, Property Disclosure, Deed |
| Electric Circuit Breaker(s) | Tax ID 67521411032 |

† The remarks published on this webpage originate from Listed By Tina Golon of BHHS Vermont Realty Group/Waterbury via the PrimeMLS IDX Program and do not represent the views and opinions of Coldwell Banker Hickok & Boardman. Coldwell Banker Hickok & Boardman cannot be held responsible for possible violations of copyright resulting from the posting of any data from the PrimeMLS IDX Program.

 Back to Search Results
Back to Search Results










