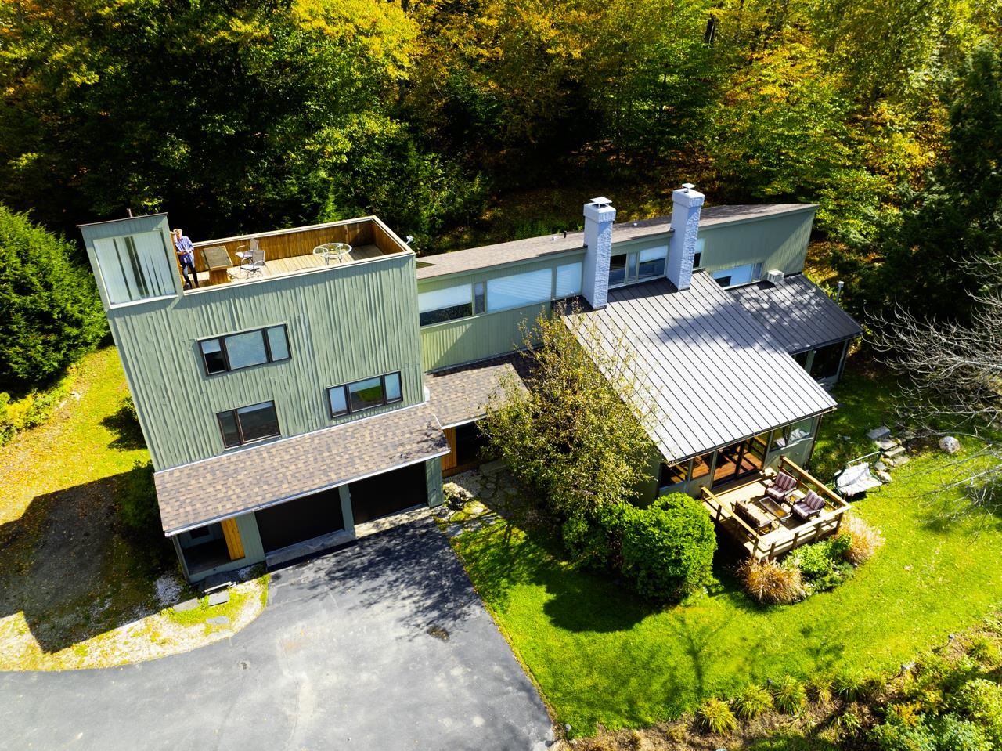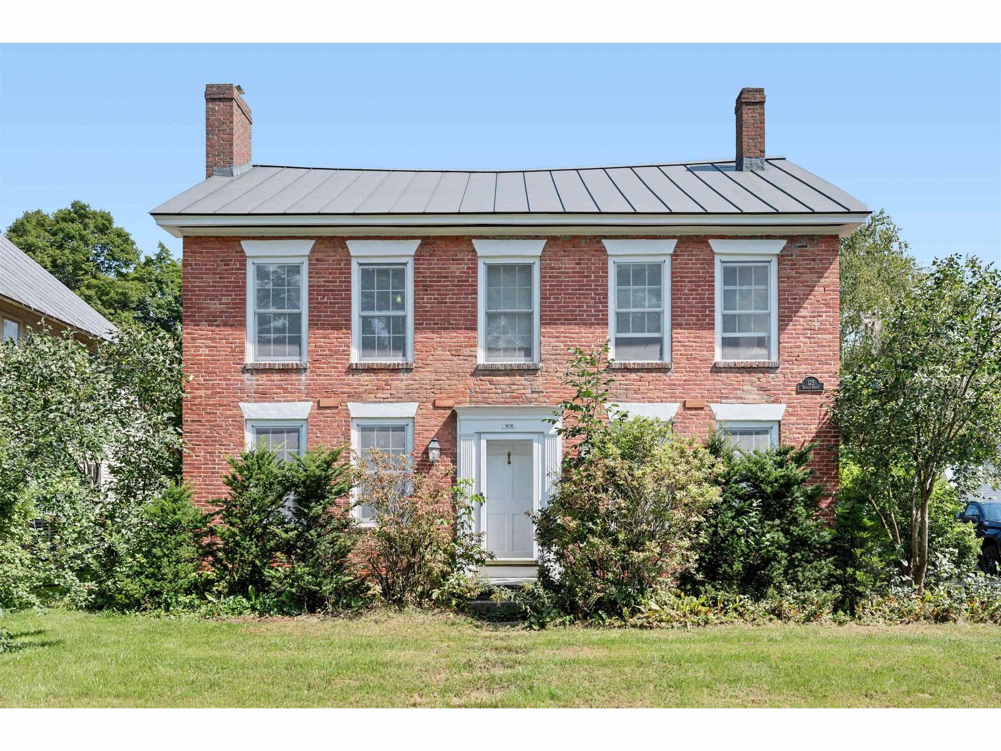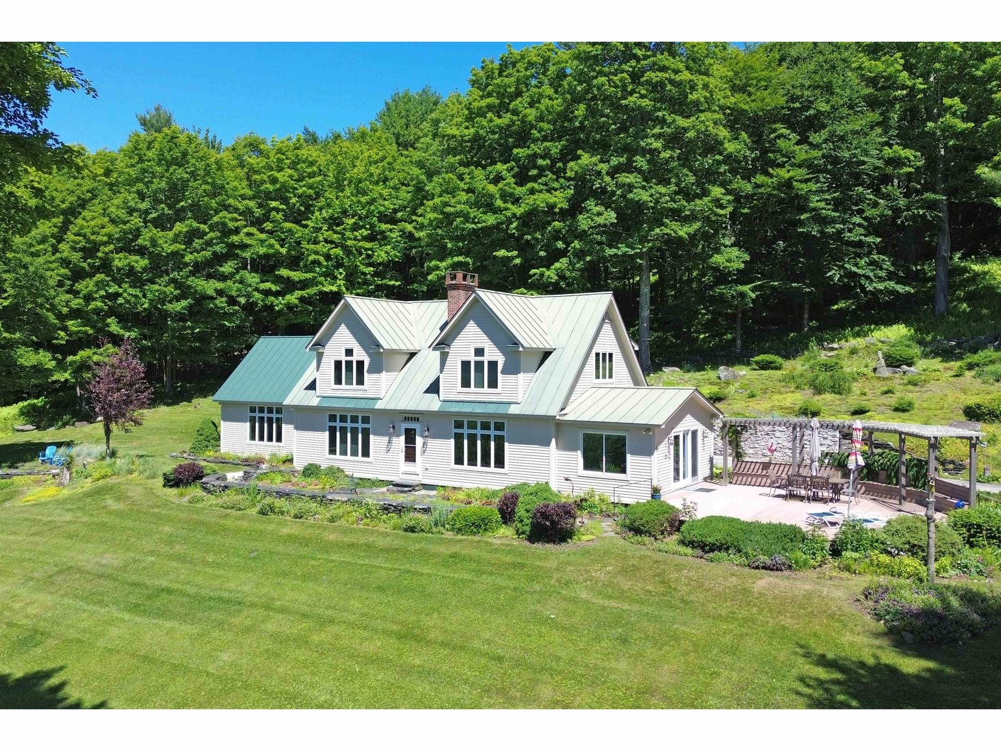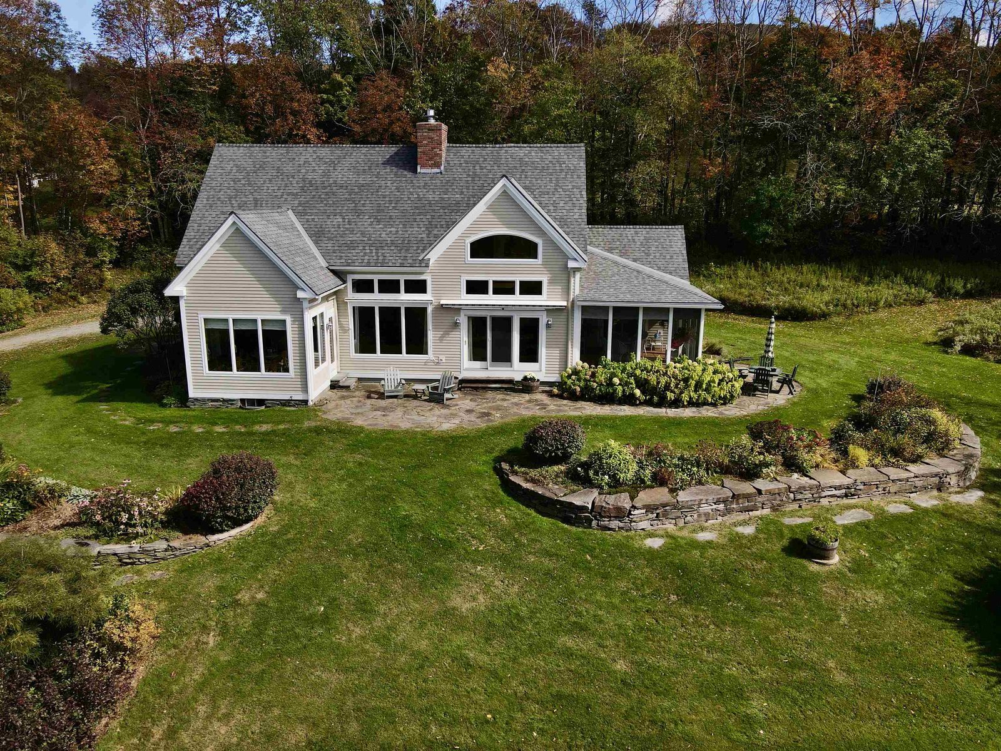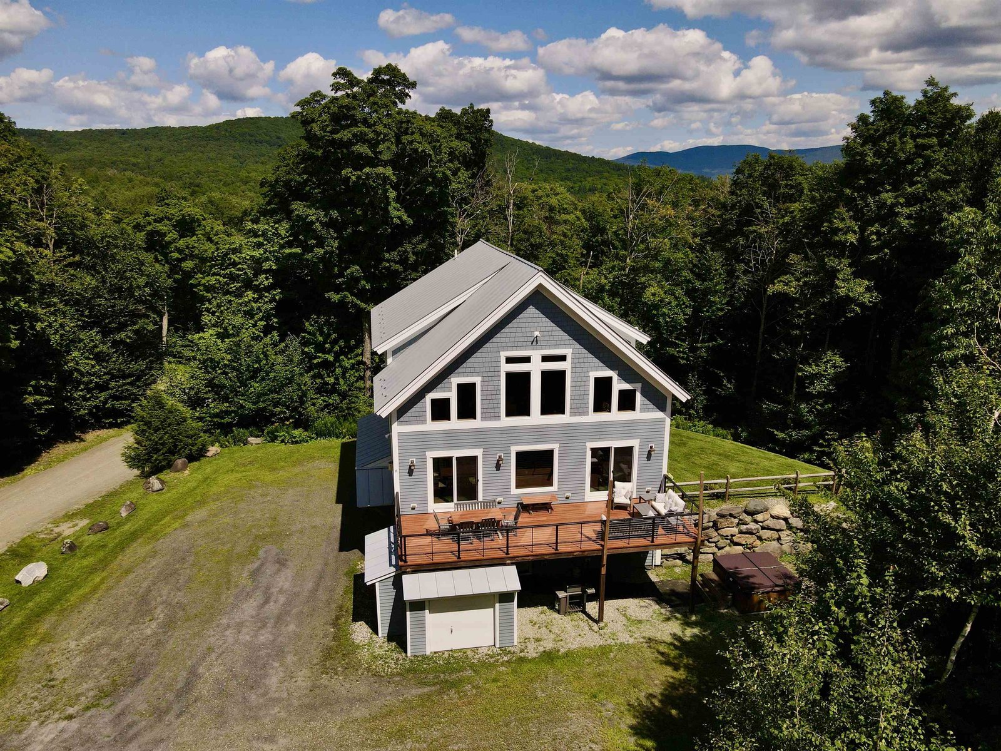114 Old Summer Camp Road Waitsfield, Vermont 05673 MLS# 4753692
 Back to Search Results
Next Property
Back to Search Results
Next Property
Sold Status
$1,450,000 Sold Price
House Type
4 Beds
5 Baths
4,182 Sqft
Sold By Snyder Donegan Real Estate Group
Similar Properties for Sale
Request a Showing or More Info

Call: 802-863-1500
Mortgage Provider
Mortgage Calculator
$
$ Taxes
$ Principal & Interest
$
This calculation is based on a rough estimate. Every person's situation is different. Be sure to consult with a mortgage advisor on your specific needs.
Washington County
When you combine a talented architect, a premier builder w/ a renowned interior designer as owner, the result is an absolutely exquisite home. Incredible attention to detail. Entry w/blue-stone flooring leads to the classic wide board oak flooring throughout the main level. Warm and inviting living room, dining area w/ cathedral ceiling & white beams, wood burning fireplace. Spacious gourmet kitchen thoughtfully designed w/custom cherry cabinets, granite counters, high end appliances including Liebherr refrigerator, Dacor wall oven & range, & Miele dishwasher. Cozy sitting area adjacent to kitchen w/second wood burning fireplace. Pantry doubles as laundry room w/sink, coffee bar, wine refrigerator & Miele front-loading washer & dryer. First floor master suite w/ walk-in closet, marble tiled master bath. Unique, hand-crafted curved stairway in silo to private, spacious guest quarters with pickled pine floors, sitting area and 2 bedrooms w/en-suite baths. Finished, daylight walkout basement. Expansive 3-season sun porch w/ unique gas fireplace w/river stone & full length screen & glass inserts for chilly evenings. Enjoy outdoor living w/ huge deck with pergola ,extensive gardens & stonework, outdoor sunken hot tub. Two-story barn with 24 x 24 footprint could accommodate horses. Extra large,heated 3-car garage. Home is 5-Star Energy + rated w/ advanced technology geothermal heating and cooling. Solar array tucked in the tree line. NEW roofing in 2019. †
Property Location
Property Details
| Sold Price $1,450,000 | Sold Date Aug 10th, 2020 | |
|---|---|---|
| List Price $1,495,000 | Total Rooms 9 | List Date May 23rd, 2019 |
| Cooperation Fee Unknown | Lot Size 10.1 Acres | Taxes $23,074 |
| MLS# 4753692 | Days on Market 2022 Days | Tax Year 2020 |
| Type House | Stories 1 1/2 | Road Frontage 420 |
| Bedrooms 4 | Style New Englander | Water Frontage |
| Full Bathrooms 3 | Finished 4,182 Sqft | Construction No, Existing |
| 3/4 Bathrooms 0 | Above Grade 3,289 Sqft | Seasonal No |
| Half Bathrooms 2 | Below Grade 893 Sqft | Year Built 2008 |
| 1/4 Bathrooms 0 | Garage Size 3 Car | County Washington |
| Interior FeaturesBlinds, Cathedral Ceiling, Cedar Closet, Ceiling Fan, Fireplace - Gas, Fireplace - Wood, Fireplaces - 3+, Surround Sound Wiring, Walk-in Pantry |
|---|
| Equipment & AppliancesWall Oven, Refrigerator, Dishwasher, Washer, Range-Gas, Dryer, Microwave, Wine Cooler, Central Vacuum, CO Detector, Smoke Detectr-Hard Wired, Whole BldgVentilation, Air Filter/Exch Sys, Geothermal, Radiant Floor |
| ConstructionWood Frame |
|---|
| BasementInterior, Partially Finished, Full, Walkout |
| Exterior FeaturesBarn, Garden Space, Hot Tub, Porch - Covered |
| Exterior Masonite, Clapboard | Disability Features 1st Floor 3 ft Doors, 1st Floor Bedroom, 1st Floor Full Bathrm, Bathrm w/roll-in Shower, Bathroom w/Roll-in Shower, 1st Floor Laundry |
|---|---|
| Foundation Poured Concrete | House Color White |
| Floors Tile, Carpet, Slate/Stone, Marble, Hardwood | Building Certifications |
| Roof Shingle | HERS Index |
| DirectionsRoute 100 to Bridge Street East Warren Rd to left on Common Rd. Old Summer Camp Rd on right, bear right at fork. |
|---|
| Lot Description, Landscaped, Pasture, Fields, Privately Maintained |
| Garage & Parking Attached, Auto Open, Heated |
| Road Frontage 420 | Water Access |
|---|---|
| Suitable Use | Water Type |
| Driveway Gravel | Water Body |
| Flood Zone No | Zoning ag-res |
| School District Washington West | Middle Harwood Union Middle/High |
|---|---|
| Elementary Waitsfield Elementary School | High Harwood Union High School |
| Heat Fuel Gas-LP/Bottle | Excluded |
|---|---|
| Heating/Cool Central Air, Other, Heat Pump, Geothermal, Heat Pump | Negotiable |
| Sewer 1000 Gallon, Concrete, Leach Field - Conventionl, Leach Field - On-Site | Parcel Access ROW |
| Water Drilled Well | ROW for Other Parcel |
| Water Heater Off Boiler | Financing |
| Cable Co Waitsfield | Documents |
| Electric Circuit Breaker(s) | Tax ID 675-214-10125 |

† The remarks published on this webpage originate from Listed By Lisa Jenison of Sugarbush Real Estate - ljenison@madriver.com via the PrimeMLS IDX Program and do not represent the views and opinions of Coldwell Banker Hickok & Boardman. Coldwell Banker Hickok & Boardman cannot be held responsible for possible violations of copyright resulting from the posting of any data from the PrimeMLS IDX Program.

