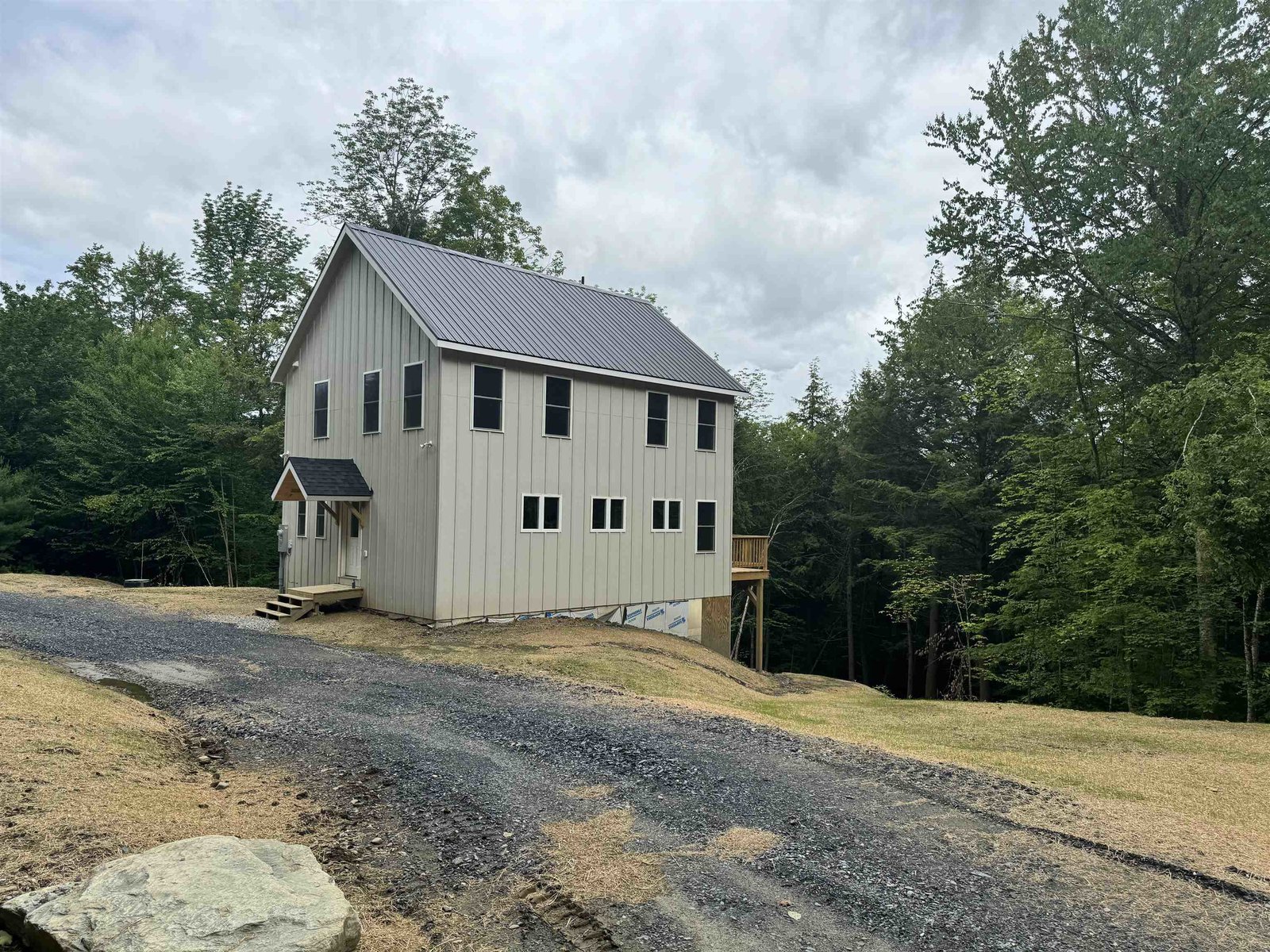Sold Status
$445,000 Sold Price
House Type
4 Beds
3 Baths
1,892 Sqft
Sold By Pall Spera Company Realtors-Stowe
Similar Properties for Sale
Request a Showing or More Info

Call: 802-863-1500
Mortgage Provider
Mortgage Calculator
$
$ Taxes
$ Principal & Interest
$
This calculation is based on a rough estimate. Every person's situation is different. Be sure to consult with a mortgage advisor on your specific needs.
Washington County
4- bedroom home up on the hill in Waitsfield Village with big, private yard and views over Irasville all the way to Mount Ellen. Large finished, heated, shop perfect for the buyer looking to have a home occupation in Waitsfield Village. This beautiful home has 4 bedrooms, 2.5 bathrooms, an attached 1 car garage, unique solarium with a bar for entertaining, cathedral ceilings, large open layout on the main floor with an impressive fireplace in the living room and a private deck off the dining room with amazing views over Waitsfield village of Mount Ellen, the Northfield Ridge including “Old Scragg”, and a beautiful stretch of the Mad River. The large detached shop is 1,728 sqft. The space is heated and finished with a garage door that is 10’ by 17’ 8”. This workshop was built by a professional in order to have a quality workspace and has many possible uses. This is a perfect property for the buyer that wants the ease and comfort of living in Waitsfield Village with space to create and/or have an amazing home business. This home has its own private entrance onto the VAST trail system which could give new meaning to the phrase “Honey I’m going to the post office.” Plus, it has a perfect place to park your sno-mo at the end of the day. †
Property Location
Property Details
| Sold Price $445,000 | Sold Date Jun 15th, 2020 | |
|---|---|---|
| List Price $445,000 | Total Rooms 7 | List Date Feb 18th, 2020 |
| Cooperation Fee Unknown | Lot Size 2.89 Acres | Taxes $6,133 |
| MLS# 4794469 | Days on Market 1738 Days | Tax Year 2018 |
| Type House | Stories 1 1/2 | Road Frontage |
| Bedrooms 4 | Style Contemporary | Water Frontage |
| Full Bathrooms 2 | Finished 1,892 Sqft | Construction No, Existing |
| 3/4 Bathrooms 0 | Above Grade 1,892 Sqft | Seasonal No |
| Half Bathrooms 1 | Below Grade 0 Sqft | Year Built 1972 |
| 1/4 Bathrooms 0 | Garage Size 1 Car | County Washington |
| Interior Features |
|---|
| Equipment & Appliances |
| ConstructionWood Frame |
|---|
| BasementInterior, Partially Finished, Interior Stairs, Stairs - Interior |
| Exterior Features |
| Exterior Wood, Clapboard, Wood Siding | Disability Features |
|---|---|
| Foundation Concrete | House Color |
| Floors | Building Certifications |
| Roof Shingle-Asphalt | HERS Index |
| DirectionsDriving South on Rte 100 from Waitsfields lower Village. Radcliff Drive will be on the right halfway up the hill to the to upper Waitsfield Village. |
|---|
| Lot Description, Mountain View, Trail/Near Trail, Level, Landscaped |
| Garage & Parking Attached, |
| Road Frontage | Water Access |
|---|---|
| Suitable Use | Water Type |
| Driveway Gravel, Dirt | Water Body |
| Flood Zone No | Zoning Village Residential |
| School District NA | Middle |
|---|---|
| Elementary | High |
| Heat Fuel Oil | Excluded |
|---|---|
| Heating/Cool None, Hot Air | Negotiable |
| Sewer 1000 Gallon, Leach Field | Parcel Access ROW |
| Water Drilled Well | ROW for Other Parcel |
| Water Heater Oil | Financing |
| Cable Co | Documents |
| Electric 3 Phase, 200 Amp | Tax ID 675-214-10715 |

† The remarks published on this webpage originate from Listed By Michael Brodeur of Bradley Brook Real Estate via the PrimeMLS IDX Program and do not represent the views and opinions of Coldwell Banker Hickok & Boardman. Coldwell Banker Hickok & Boardman cannot be held responsible for possible violations of copyright resulting from the posting of any data from the PrimeMLS IDX Program.

 Back to Search Results
Back to Search Results










