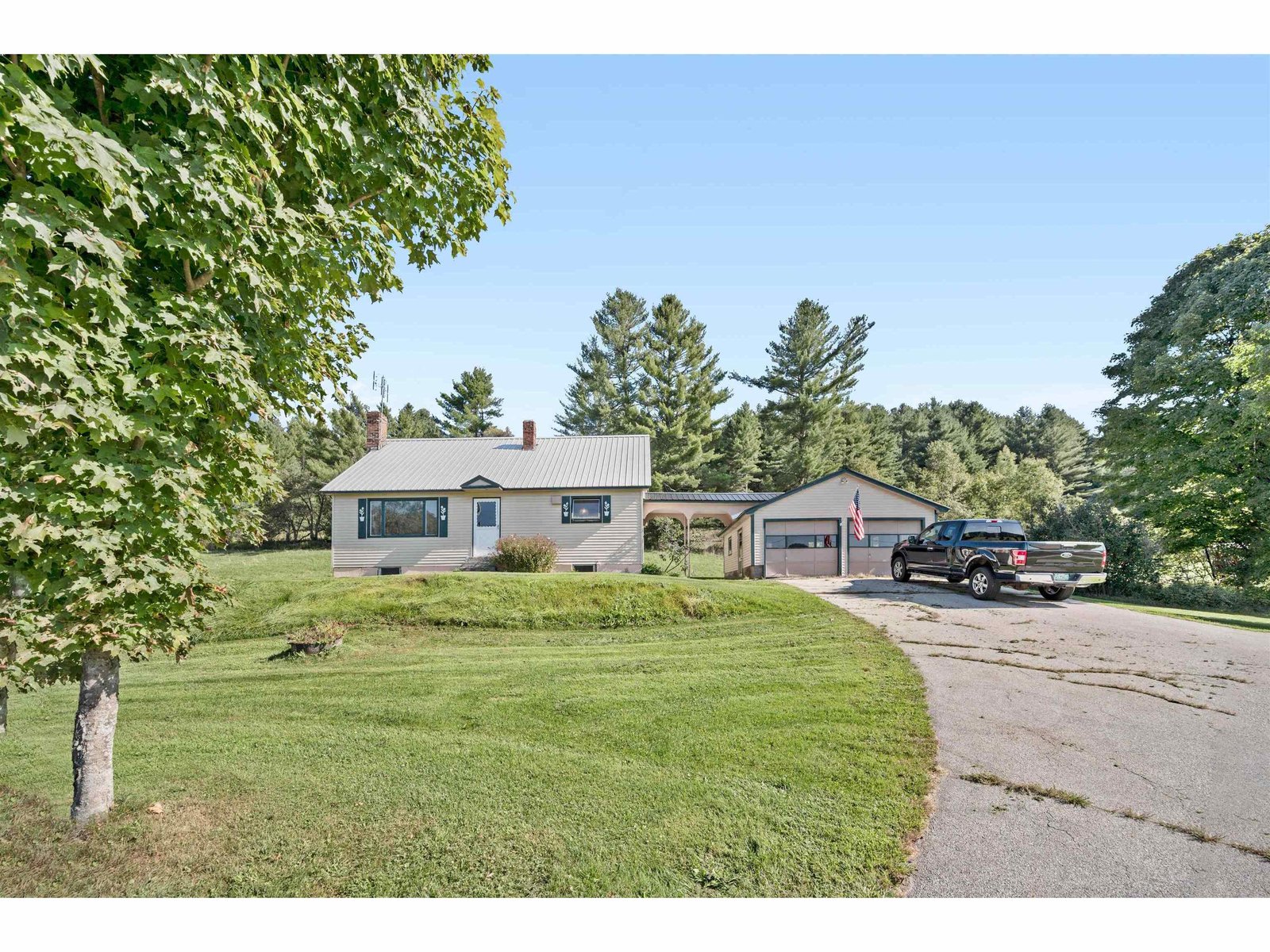Sold Status
$355,000 Sold Price
House Type
4 Beds
3 Baths
3,170 Sqft
Sold By
Similar Properties for Sale
Request a Showing or More Info

Call: 802-863-1500
Mortgage Provider
Mortgage Calculator
$
$ Taxes
$ Principal & Interest
$
This calculation is based on a rough estimate. Every person's situation is different. Be sure to consult with a mortgage advisor on your specific needs.
Washington County
Walking in a winter wonderland! This fabulous 4 bedroom/3 bath home is situated on 6+/- acres in the Mad River Valley. Ultimate privacy, yet 5 minutes to town and shopping and 15 minutes to skiing and golf. Snowshoeing, back county skiing and hiking trails along the beautiful Pine Brook just outside your door. Enjoy entertaining your guests in front of the large fireplace in the spacious great room, or in summer, on the wrap around deck while overlooking the lawn and gardens...Or just have a cozy get together in the intimate living room. Kitchen has a six burner Viking range, outdoor grill is hardwired into propane supply. All baths renovated, main floor bath has a double shower, a two person Jacuzzi and crushed marble surrounds.There is also a large workshop and a music room/library. The ultimate log home. Updated furnace, well and electric. Broker/Owner †
Property Location
Property Details
| Sold Price $355,000 | Sold Date Mar 6th, 2015 | |
|---|---|---|
| List Price $367,500 | Total Rooms 11 | List Date Nov 30th, 2014 |
| Cooperation Fee Unknown | Lot Size 6.09 Acres | Taxes $6,789 |
| MLS# 4394890 | Days on Market 3644 Days | Tax Year 2014 |
| Type House | Stories 3 | Road Frontage 569 |
| Bedrooms 4 | Style Log | Water Frontage |
| Full Bathrooms 1 | Finished 3,170 Sqft | Construction Existing |
| 3/4 Bathrooms 1 | Above Grade 2,540 Sqft | Seasonal No |
| Half Bathrooms 1 | Below Grade 630 Sqft | Year Built 1973 |
| 1/4 Bathrooms 0 | Garage Size 2 Car | County Washington |
| Interior FeaturesKitchen - Eat-in, Living Room, Attic Fan, Smoke Det-Hdwired w/Batt, Sec Sys/Alarms, Living/Dining, Walk-in Closet, Pantry, Skylight, Draperies, Kitchen/Dining, Island, Primary BR with BA, Fireplace-Screens/Equip., Fireplace-Wood, Dining Area, Walk-in Pantry, Wood Stove Insert, 2 Fireplaces, Attic, Cathedral Ceilings, Wood Stove, Cable, Cable Internet, DSL |
|---|
| Equipment & AppliancesDown-draft Cooktop, Dryer, Wall Oven, Washer, Dishwasher, Cook Top-Gas, Wood Cook Stove, Refrigerator, CO Detector, Smoke Detector, Window Treatment, Kitchen Island, Wood Stove |
| ConstructionExisting, Log Home |
|---|
| BasementWalkout, Unfinished, Interior Stairs, Full, Finished, Storage Space, Concrete |
| Exterior FeaturesStorm Windows, Deck, Window Screens, Porch |
| Exterior Log Home | Disability Features |
|---|---|
| Foundation Below Frostline, Concrete | House Color NATURAL/ |
| Floors Vinyl, Tile, Softwood, Manufactured, Laminate, Hardwood, Ceramic Tile, Carpet | Building Certifications |
| Roof Shingle-Architectural | HERS Index |
| DirectionsRoute 100,Waitsfield, to Tremblay Rd.,to end. Left on North Rd.Just before Pine Brook covered bridge, do not go over bridge. 3 mailboxes on right, make a hard right.....second house, end of driveway. |
|---|
| Lot DescriptionSubdivision, Walking Trails, Cul-De-Sac, Abuts Conservation |
| Garage & Parking Attached, Driveway |
| Road Frontage 569 | Water Access |
|---|---|
| Suitable Use | Water Type |
| Driveway ROW, Common/Shared, Gravel | Water Body |
| Flood Zone Unknown | Zoning Ag//Res |
| School District Washington West | Middle Harwood Union Middle/High |
|---|---|
| Elementary Waitsfield Elem. School | High Harwood Union High School |
| Heat Fuel Wood, Gas-LP/Bottle | Excluded See exclusion list |
|---|---|
| Heating/Cool Direct Vent, Hot Air | Negotiable |
| Sewer 1250 Gallon | Parcel Access ROW Yes |
| Water Drilled Well | ROW for Other Parcel |
| Water Heater Electric, Gas-Lp/Bottle | Financing All Financing Options |
| Cable Co WVCT | Documents Town Permit, Property Disclosure, Deed, ROW (Right-Of-Way), Septic Design, Survey, Plot Plan |
| Electric 150 Amp | Tax ID 675-214-10033 |

† The remarks published on this webpage originate from Listed By Ginny Hanson of via the PrimeMLS IDX Program and do not represent the views and opinions of Coldwell Banker Hickok & Boardman. Coldwell Banker Hickok & Boardman cannot be held responsible for possible violations of copyright resulting from the posting of any data from the PrimeMLS IDX Program.

 Back to Search Results
Back to Search Results










