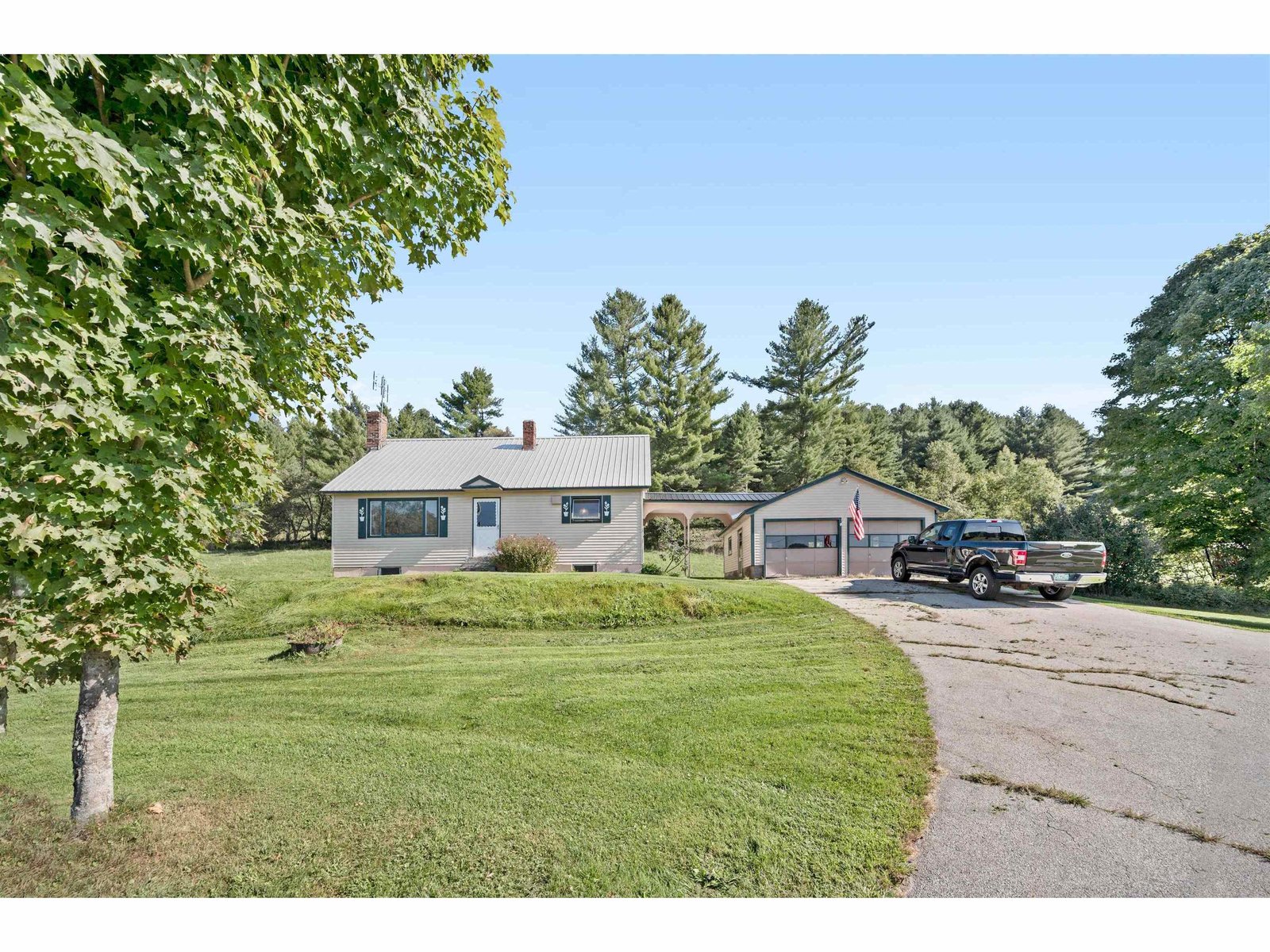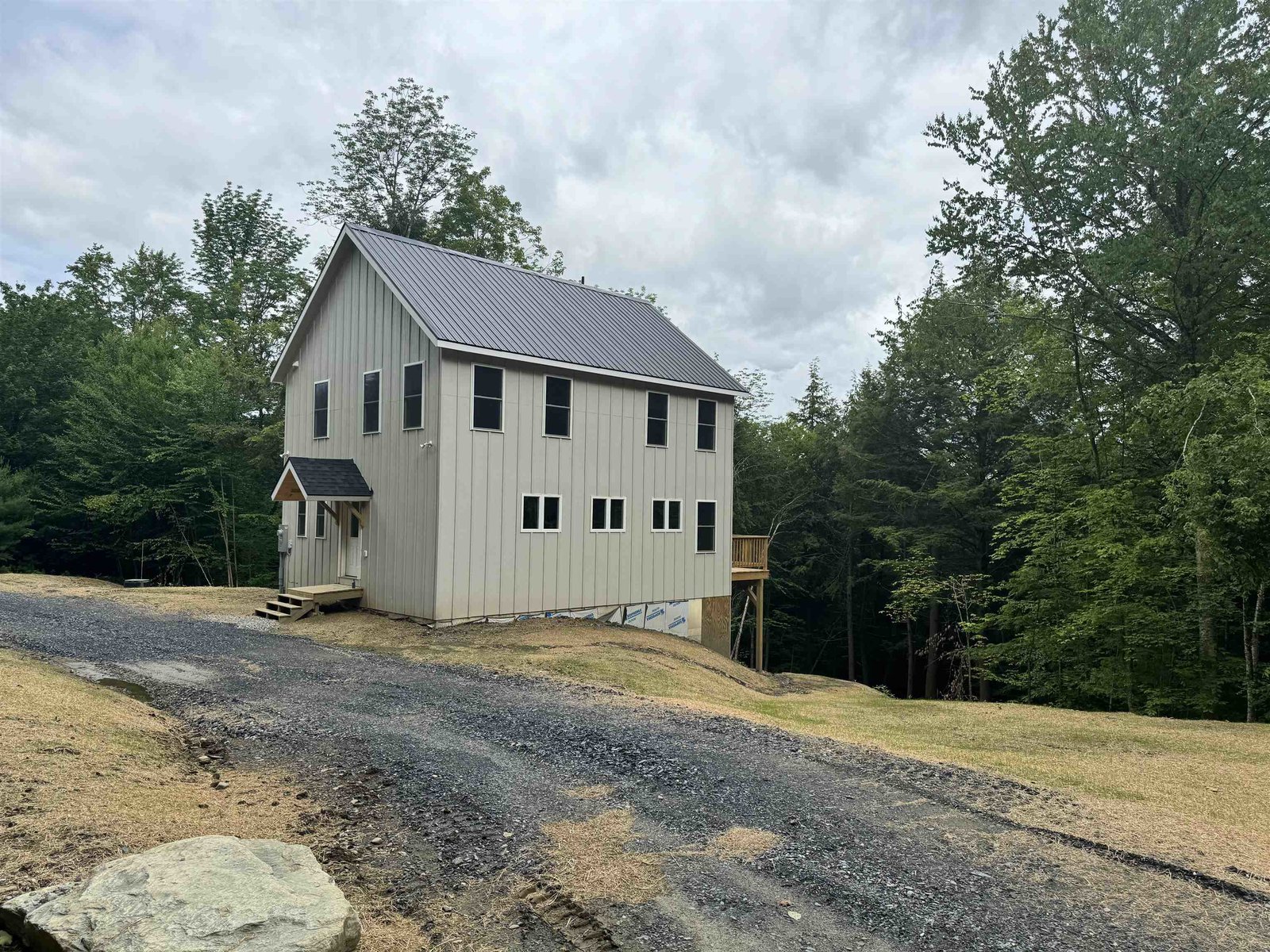Sold Status
$380,000 Sold Price
House Type
4 Beds
2 Baths
2,022 Sqft
Sold By KW Vermont- Mad River Valley
Similar Properties for Sale
Request a Showing or More Info

Call: 802-863-1500
Mortgage Provider
Mortgage Calculator
$
$ Taxes
$ Principal & Interest
$
This calculation is based on a rough estimate. Every person's situation is different. Be sure to consult with a mortgage advisor on your specific needs.
Washington County
Rare opportunity to acquire an historic home with a storied Waitsfield history. Walk to restaurants and shopping through Waitsfield's historic covered bridge and the Mad River is right out your back door. There's a beautifully restored barn suitable for myriad uses and also a detached garage with workshop. The home features a country style kitchen/dining/living area with stone fireplace and hardwood flooring. There is also a more formal living room that could easily be converted to a great recreation or media room. Upstairs features four bedrooms all with beautiful pine flooring. The full unfinished basement has plenty of room for storage. Outside enjoy manicured lawns with beautiful perennial and fruit trees and a great stone stairway to the back yard. And the Mad River is only a stone's throw away! †
Property Location
Property Details
| Sold Price $380,000 | Sold Date Jun 30th, 2017 | |
|---|---|---|
| List Price $395,000 | Total Rooms 8 | List Date May 15th, 2017 |
| Cooperation Fee Unknown | Lot Size 1.3 Acres | Taxes $6,667 |
| MLS# 4633802 | Days on Market 2760 Days | Tax Year 2016 |
| Type House | Stories 2 1/2 | Road Frontage 150 |
| Bedrooms 4 | Style Greek Rev, Historical District | Water Frontage |
| Full Bathrooms 1 | Finished 2,022 Sqft | Construction No, Existing |
| 3/4 Bathrooms 0 | Above Grade 2,022 Sqft | Seasonal No |
| Half Bathrooms 1 | Below Grade 0 Sqft | Year Built 1830 |
| 1/4 Bathrooms 0 | Garage Size 1 Car | County Washington |
| Interior FeaturesAttic, Dining Area, Fireplace - Wood, Kitchen Island, Kitchen/Dining, Walk-in Pantry, Laundry - 1st Floor |
|---|
| Equipment & AppliancesCook Top-Electric, Refrigerator, Range-Electric, Wall Oven, Down-draft Cooktop, Irrigation System |
| ConstructionMasonry |
|---|
| BasementInterior, Unfinished, Interior Stairs, Full, Stairs - Interior, Unfinished |
| Exterior FeaturesBarn, Deck |
| Exterior Brick | Disability Features |
|---|---|
| Foundation Stone | House Color Red |
| Floors Vinyl, Softwood, Hardwood | Building Certifications |
| Roof Metal | HERS Index |
| DirectionsFrom Waitsfield Village take Bridge Street through Waitsfield's historic covered bridge to second building on the left. |
|---|
| Lot DescriptionYes, Walking Trails, Walking Trails, Business District, Near Bus/Shuttle, Village, Near Shopping, Village, Near Public Transportatn |
| Garage & Parking Detached, Storage Above, Heated |
| Road Frontage 150 | Water Access Owned |
|---|---|
| Suitable Use | Water Type River |
| Driveway Paved | Water Body Mad River |
| Flood Zone Unknown | Zoning Historic Waitsfield |
| School District Washington West | Middle Harwood Union Middle/High |
|---|---|
| Elementary Waitsfield Elementary School | High Harwood Union High School |
| Heat Fuel Electric | Excluded |
|---|---|
| Heating/Cool None, Electric | Negotiable |
| Sewer Private | Parcel Access ROW |
| Water Private | ROW for Other Parcel |
| Water Heater Electric | Financing |
| Cable Co Waitsfield Telecom | Documents |
| Electric Circuit Breaker(s) | Tax ID 675-214-10402 |

† The remarks published on this webpage originate from Listed By David Dion of Mad River Valley Real Estate via the PrimeMLS IDX Program and do not represent the views and opinions of Coldwell Banker Hickok & Boardman. Coldwell Banker Hickok & Boardman cannot be held responsible for possible violations of copyright resulting from the posting of any data from the PrimeMLS IDX Program.

 Back to Search Results
Back to Search Results










