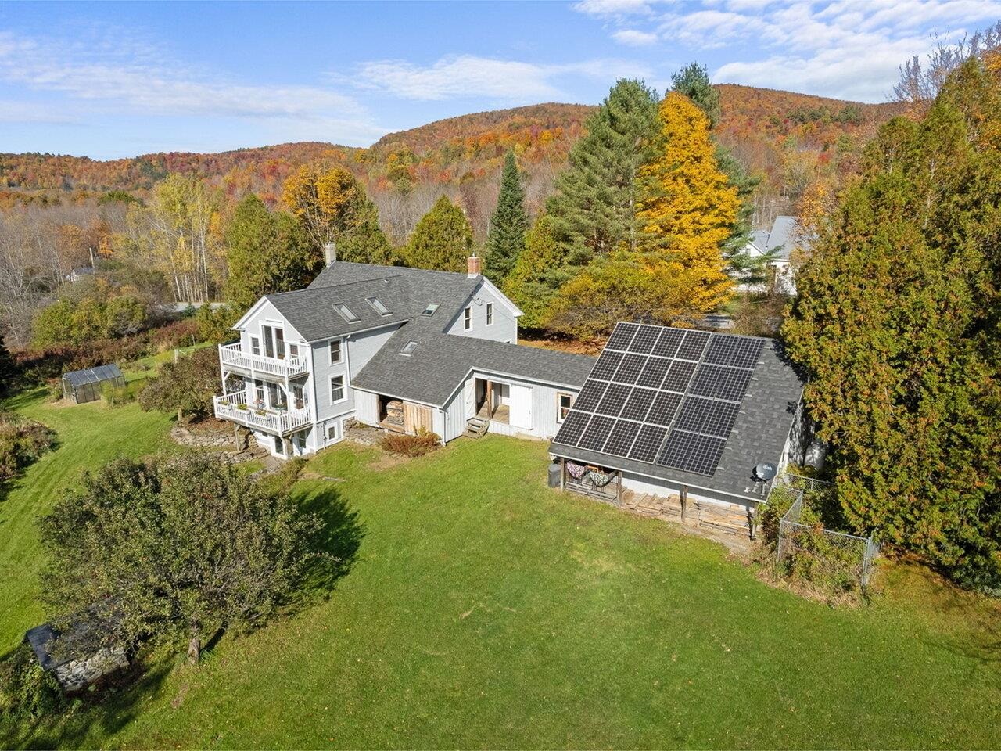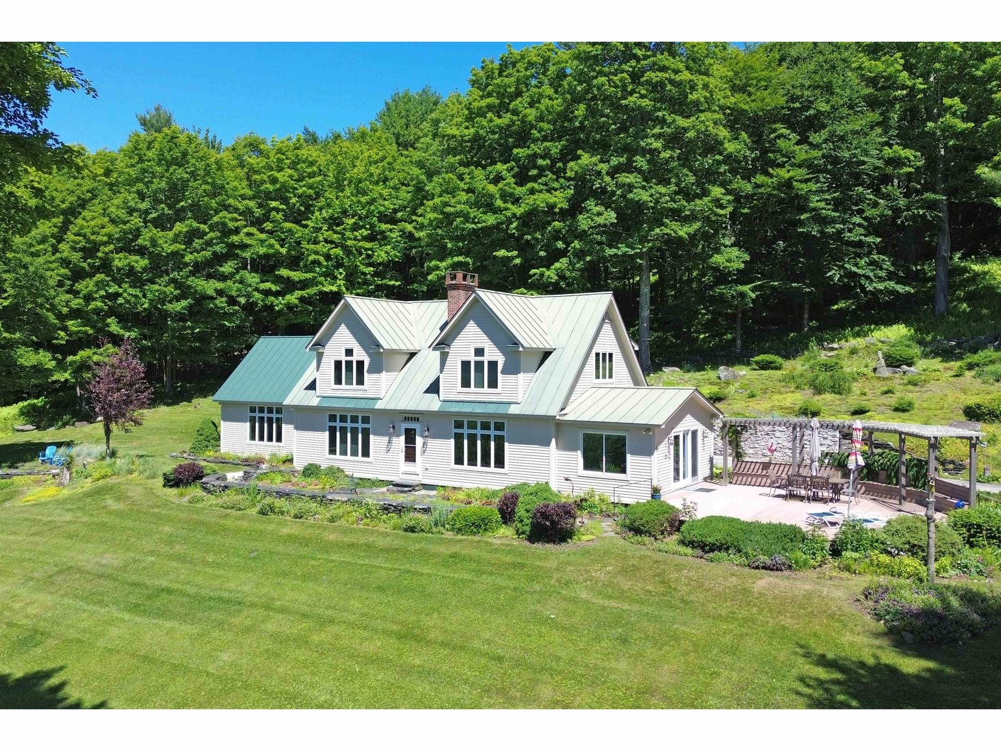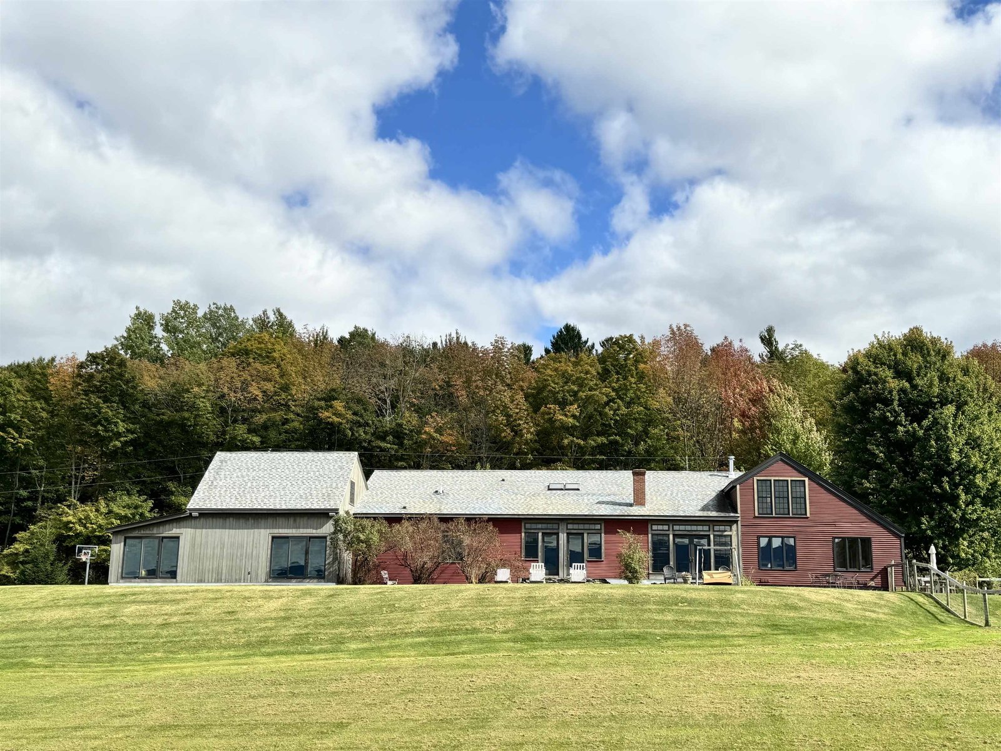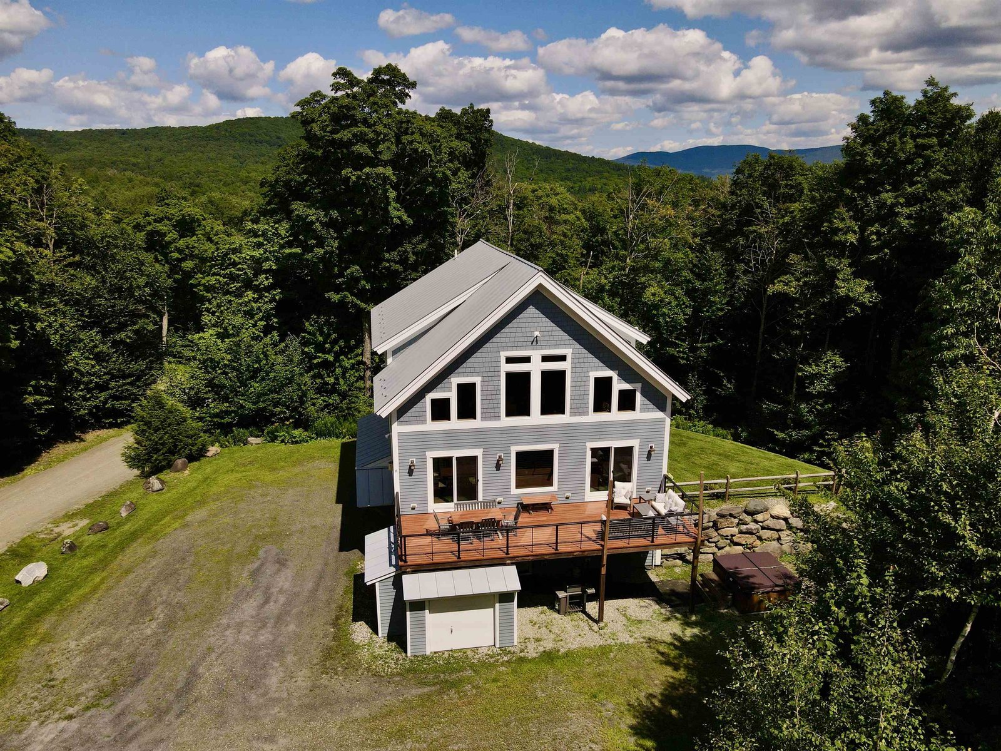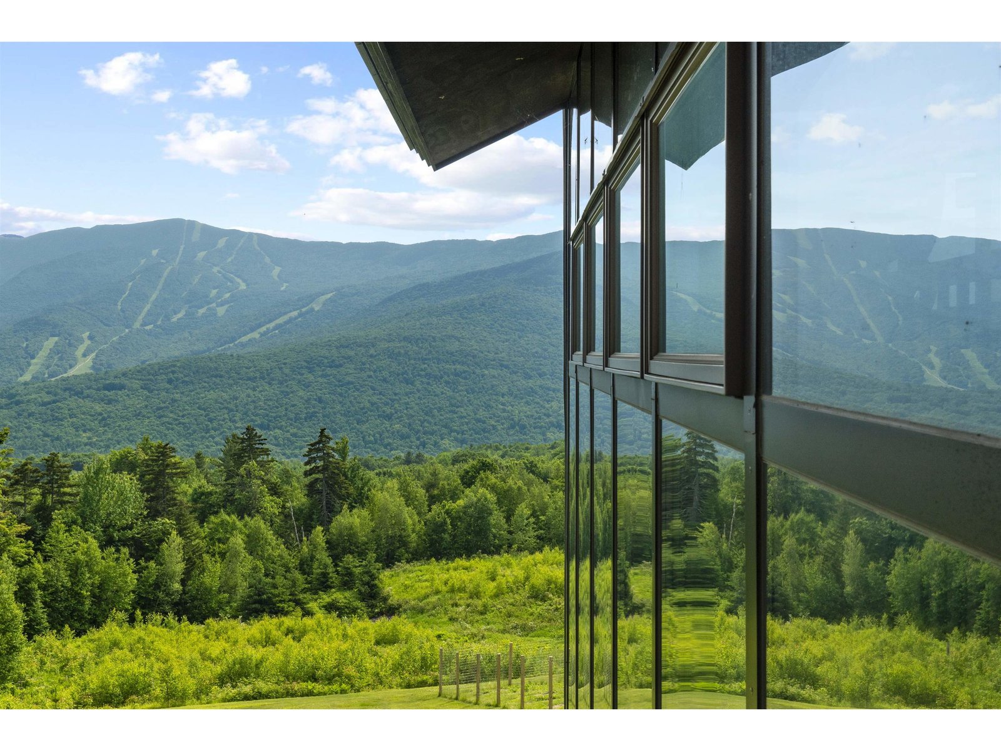Sold Status
$2,099,906 Sold Price
House Type
3 Beds
4 Baths
5,431 Sqft
Sold By LandVest, Inc-Burlington
Similar Properties for Sale
Request a Showing or More Info

Call: 802-863-1500
Mortgage Provider
Mortgage Calculator
$
$ Taxes
$ Principal & Interest
$
This calculation is based on a rough estimate. Every person's situation is different. Be sure to consult with a mortgage advisor on your specific needs.
Washington County
Ridgeview, named for the stunning views of nearby Sugarbush Resort and the Green Mountains of Vermont, is a private 25+/- acre retreat that presents a modern Vermont lifestyle with a compelling state-of-the-art twist. The 5,400 sf post and beam residence is a reconstructed pre-Civil War era barn designed and built in 2009 by renowned Birdseye Construction and features an open floor plan with 3 bedrooms, 4 baths and a professional music studio designed by famed architect and acoustician John Storyk in the lower walkout level. Mr. Storyk is responsible for more than 2,500 production facilities around the world, including Jimi Hendrix’s Electric Lady Studios, and private studios for Jay-Z and Bob Marley. Ridgeview’s other features include exposed handhewn beams, barn wood walls and cabinetry, a floor-to-ceiling fieldstone fireplace in the great room, radiant heat, a covered porch and attached 2-car garage. Bordered by conserved land to the west and east, it is located just minutes from the lift lines at both Sugarbush and Mad River Glen as well as the vibrant village of Waitsfield. Burlington, with its airport servicing New York, Washington D.C., Philadelphia, and Chicago, is 42 miles north. Montpelier, Vermont’s state capital, is 20 miles east while Montreal is 140 miles north. †
Property Location
Property Details
| Sold Price $2,099,906 | Sold Date Jun 1st, 2021 | |
|---|---|---|
| List Price $2,495,000 | Total Rooms 10 | List Date Jun 2nd, 2020 |
| Cooperation Fee Unknown | Lot Size 23.88 Acres | Taxes $31,594 |
| MLS# 4808674 | Days on Market 1633 Days | Tax Year 2020 |
| Type House | Stories 3 | Road Frontage |
| Bedrooms 3 | Style Walkout Lower Level, Contemporary, Post and Beam | Water Frontage |
| Full Bathrooms 2 | Finished 5,431 Sqft | Construction No, Existing |
| 3/4 Bathrooms 0 | Above Grade 5,431 Sqft | Seasonal No |
| Half Bathrooms 2 | Below Grade 0 Sqft | Year Built 2009 |
| 1/4 Bathrooms 0 | Garage Size 2 Car | County Washington |
| Interior Features |
|---|
| Equipment & Appliances |
| ConstructionPost and Beam |
|---|
| BasementWalkout, Climate Controlled, Interior Stairs, Daylight, Full, Finished, Walkout, Interior Access |
| Exterior Features |
| Exterior Wood | Disability Features |
|---|---|
| Foundation Poured Concrete | House Color Natural |
| Floors | Building Certifications |
| Roof Standing Seam, Slate | HERS Index |
| Directions |
|---|
| Lot Description, Trail/Near Trail, Wooded, View, Sloping, Walking Trails, Mountain View, Country Setting |
| Garage & Parking Attached, Auto Open, Direct Entry |
| Road Frontage | Water Access |
|---|---|
| Suitable Use | Water Type |
| Driveway Gravel | Water Body |
| Flood Zone No | Zoning Residential |
| School District Waitsfield School District | Middle Harwood Union Middle/High |
|---|---|
| Elementary Waitsfield Elem. School | High Harwood Union High School |
| Heat Fuel Electric | Excluded |
|---|---|
| Heating/Cool None, Generator, Geothermal, Electric | Negotiable |
| Sewer Septic | Parcel Access ROW |
| Water Reverse Osmosis, Drilled Well | ROW for Other Parcel |
| Water Heater Owned | Financing |
| Cable Co | Documents |
| Electric Generator | Tax ID 675-214-10563 |

† The remarks published on this webpage originate from Listed By Wade Weathers of LandVest, Inc-Burlington via the PrimeMLS IDX Program and do not represent the views and opinions of Coldwell Banker Hickok & Boardman. Coldwell Banker Hickok & Boardman cannot be held responsible for possible violations of copyright resulting from the posting of any data from the PrimeMLS IDX Program.

 Back to Search Results
Back to Search Results