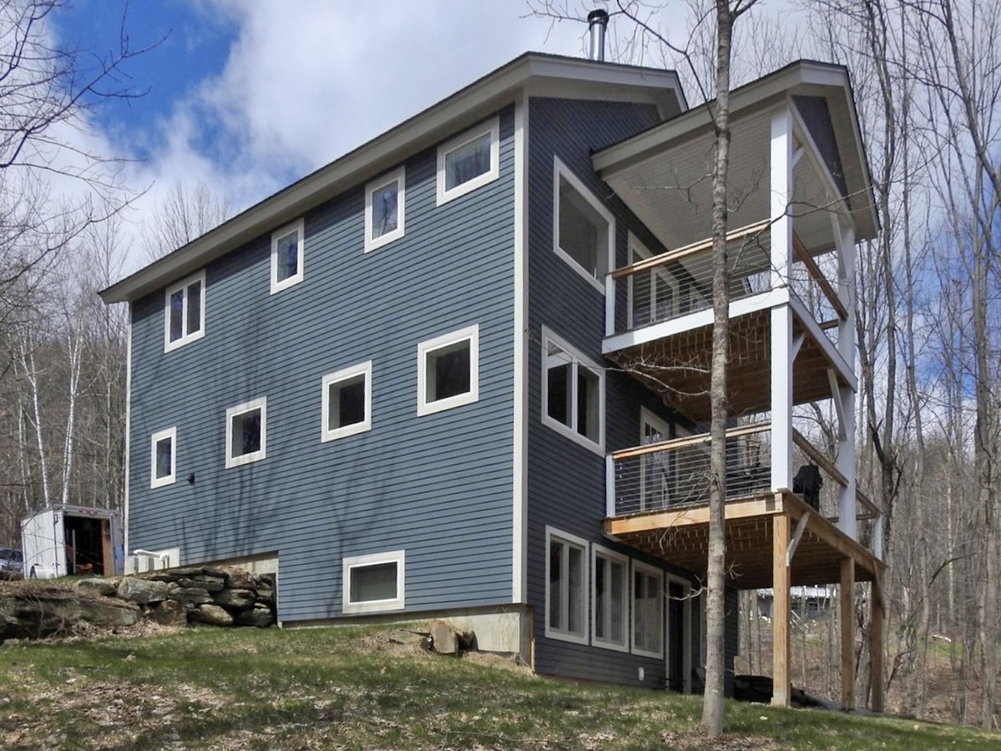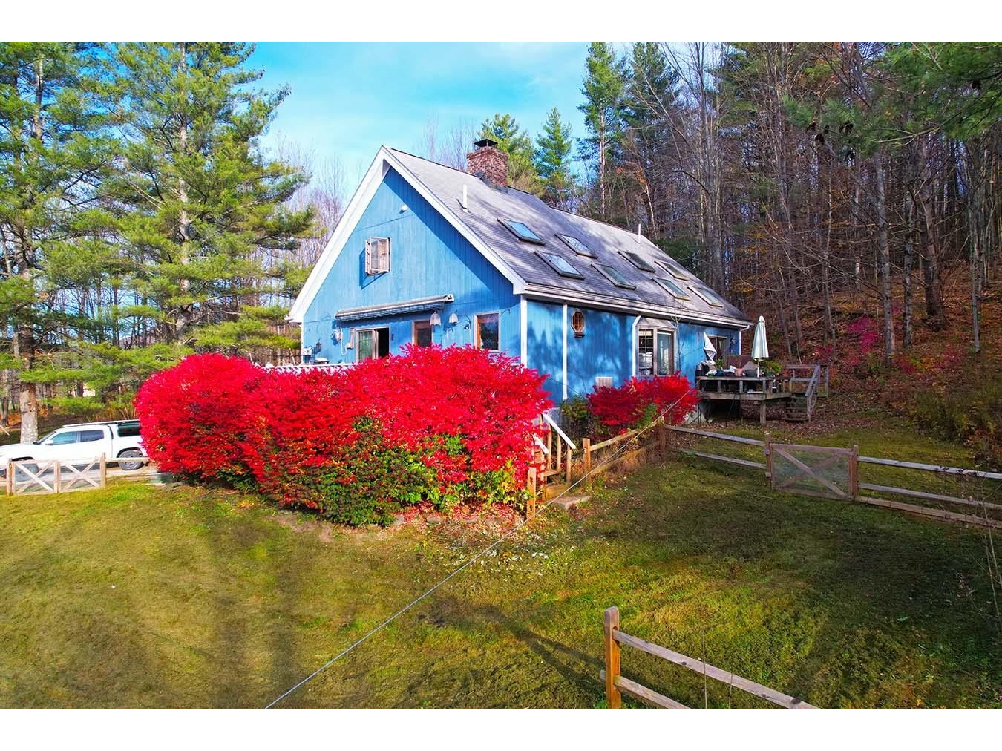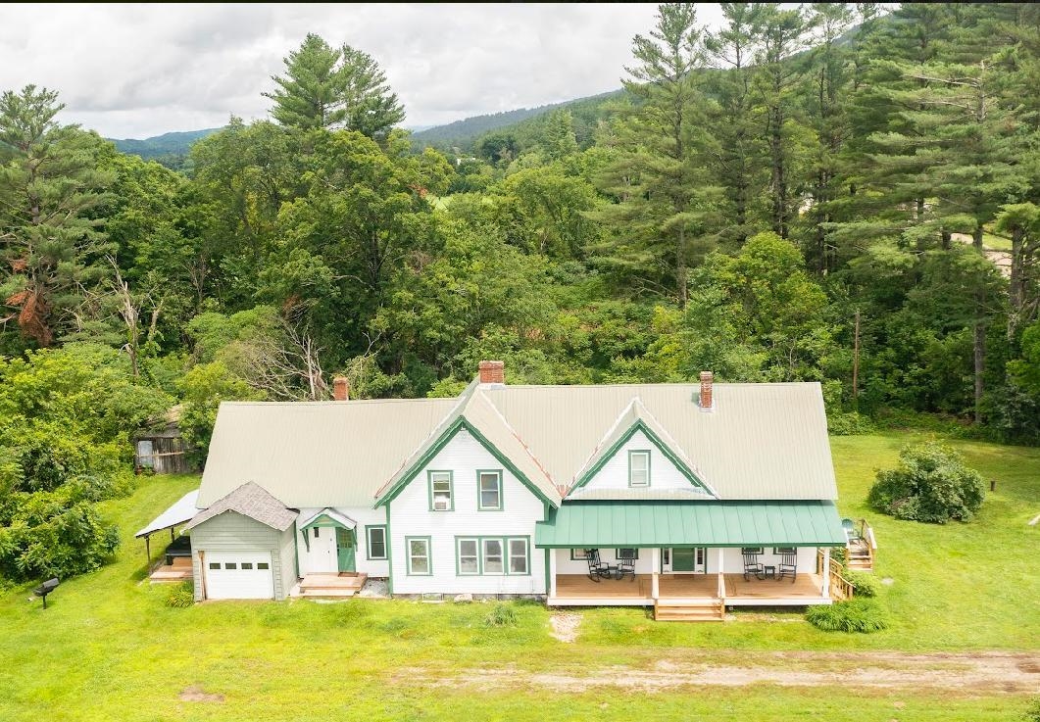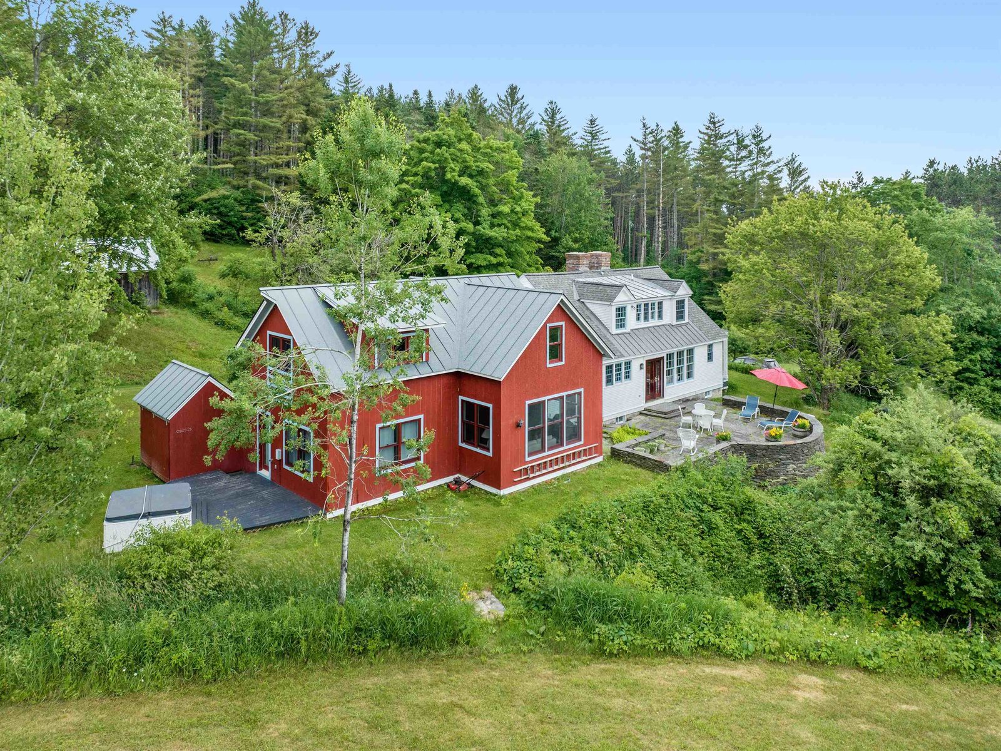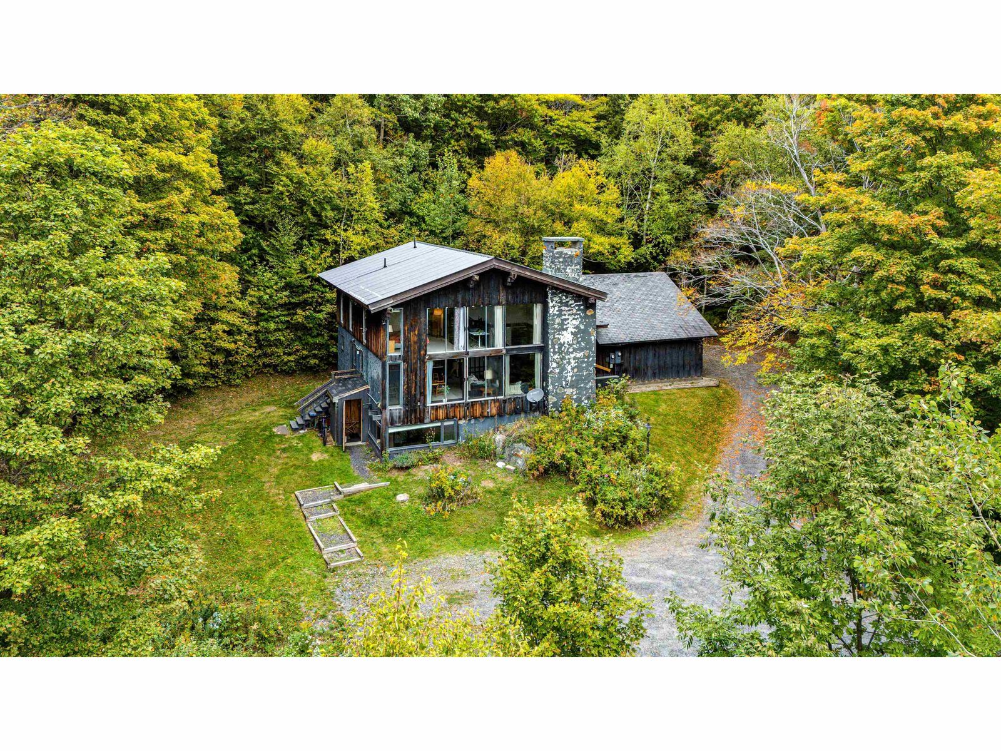Sold Status
$950,000 Sold Price
House Type
3 Beds
4 Baths
3,528 Sqft
Sold By Sugarbush Real Estate
Similar Properties for Sale
Request a Showing or More Info

Call: 802-863-1500
Mortgage Provider
Mortgage Calculator
$
$ Taxes
$ Principal & Interest
$
This calculation is based on a rough estimate. Every person's situation is different. Be sure to consult with a mortgage advisor on your specific needs.
Washington County
Home Sweet Vermont! This outstanding rustic contemporary is situated on 10.6 acres just above the town of Waitsfield with gorgeous mountain views. It’s close to town, yet delightfully quiet and secluded. The exterior features easy-maintenance Hardie Board siding along with cedar shingle accents. Lovely landscaping includes mature plantings and beautiful stonework, as well as a spacious flagstone patio. Inside, the main living area opens to a wall of windows that drench the house in sunshine. The open floor plan from living room to dining room to kitchen and covered porch are all designed to take advantage of the light and the mountain views. Vaulted ceilings and natural woodwork complement the open spaces and bring the rustic Vermont warmth to the contemporary open space - as does the cozy radiant floor heating. If you love to cook, you will love the kitchen - large center island, granite countertops, Thermador and Fisher Paykel appliances and a pantry to store enough food for - well, a pandemic! On the other end of the main floor is the master bedroom suite, also with vaulted ceiling and bay windows that allow a mountain view right from your bed. Downstairs two more ensuite bedrooms and a large family/rec room open to the stone patio and access to the rolling meadow beyond. Above the main living area is a large open loft that presents a variety of living options - TV room, office, or a fourth bedroom and bath. Sold furnished and ready to make it your home! †
Property Location
Property Details
| Sold Price $950,000 | Sold Date Dec 15th, 2020 | |
|---|---|---|
| List Price $950,000 | Total Rooms 9 | List Date Nov 8th, 2020 |
| Cooperation Fee Unknown | Lot Size 10.6 Acres | Taxes $14,544 |
| MLS# 4837859 | Days on Market 1474 Days | Tax Year 2021 |
| Type House | Stories 2 1/2 | Road Frontage |
| Bedrooms 3 | Style New Englander, Freestanding, Contemporary, Near Skiing | Water Frontage |
| Full Bathrooms 2 | Finished 3,528 Sqft | Construction No, Existing |
| 3/4 Bathrooms 1 | Above Grade 3,528 Sqft | Seasonal No |
| Half Bathrooms 1 | Below Grade 0 Sqft | Year Built 2005 |
| 1/4 Bathrooms 0 | Garage Size 2 Car | County Washington |
| Interior FeaturesAttic, Blinds, Cathedral Ceiling, Cedar Closet, Ceiling Fan, Dining Area, Fireplace - Gas, Fireplaces - 1, Furnished, Hearth, Kitchen Island, Kitchen/Dining, Laundry Hook-ups, Primary BR w/ BA, Natural Light, Natural Woodwork, Soaking Tub, Storage - Indoor, Vaulted Ceiling, Walk-in Closet, Walk-in Pantry, Laundry - 1st Floor |
|---|
| Equipment & AppliancesCook Top-Electric, Double Oven, Down-draft Cooktop, Wall Oven, Microwave, Oven - Wall, Refrigerator-Energy Star, Washer - Energy Star, Mini Split, Central Vacuum, CO Detector, CO Detector, Enrgy Recvry Ventlatr Unt, Smoke Detectr-HrdWrdw/Bat |
| Living Room 2nd Floor | Dining Room 2nd Floor | Kitchen - Eat-in 2nd Floor |
|---|---|---|
| Primary Suite 2nd Floor | Sunroom 2nd Floor | Bath - 1/2 2nd Floor |
| Loft 3rd Floor | Bedroom 1st Floor | Bath - 3/4 1st Floor |
| Bedroom 1st Floor | Bath - Full 1st Floor | Family Room 1st Floor |
| Mudroom 2nd Floor | Utility Room 1st Floor |
| ConstructionWood Frame |
|---|
| BasementWalkout, Climate Controlled, Concrete, Daylight, Storage Space, Interior Stairs, Full, Stairs - Interior, Storage Space, Walkout |
| Exterior FeaturesDeck, Doors - Energy Star, Garden Space, Natural Shade, Patio, Porch - Covered, Porch - Enclosed, Porch - Screened, Shed, Window Screens, Windows - Double Pane, Windows - Tinted |
| Exterior Composition | Disability Features 1st Floor 1/2 Bathrm, 1st Floor Bedroom, 1st Floor Full Bathrm, Multi-Lvl w/48' Stairs, Bathrm w/step-in Shower, Easy Grip Door Hardware, Hard Surface Flooring, Multi-Level w/4 Ft Stairs, 1st Floor Laundry |
|---|---|
| Foundation Poured Concrete | House Color gray |
| Floors Hardwood, Ceramic Tile | Building Certifications |
| Roof Shingle-Architectural | HERS Index |
| DirectionsFrom the Covered Bridge in Waitsfield, head southeast on Bridge Street toward Joslin Hill Road. From Joslin Hill Road make your first right on to Brook Road . Proceed up Brook Road 1.3 miles to driveway on the left. Sign at Driveway. |
|---|
| Lot DescriptionNo, Mountain View, Sloping, Landscaped, Wooded, View, Secluded, Country Setting, Pasture, Fields, Wooded, Near Bus/Shuttle, Rural Setting, Mountain, Rural |
| Garage & Parking Attached, Auto Open, Storage Above, Heated, Other, Driveway, 6+ Parking Spaces, Parking Spaces 6+ |
| Road Frontage | Water Access |
|---|---|
| Suitable UseOrchards, Land:Woodland, Land:Pasture, Woodland | Water Type |
| Driveway Gravel, Crushed/Stone | Water Body |
| Flood Zone No | Zoning Residential |
| School District Washington West | Middle Harwood Union Middle/High |
|---|---|
| Elementary Waitsfield Elementary School | High Harwood Union High School |
| Heat Fuel Gas-LP/Bottle | Excluded Sold Furnished with a limited list of exclusions |
|---|---|
| Heating/Cool Multi Zone, Baseboard, Radiant Floor | Negotiable |
| Sewer On-Site Septic Exists, Septic Design Available | Parcel Access ROW |
| Water Private, Drilled Well, Private | ROW for Other Parcel |
| Water Heater Domestic, Gas-Lp/Bottle, Owned, Off Boiler | Financing |
| Cable Co Waitsfield Telecom | Documents Building Permit, Certificate CC/CO, Deed, Town Permit, Survey, Plot Plan, Septic Design, Septic Report, State Wastewater Permit, Survey, Tax Map, Town Permit |
| Electric 200 Amp, Circuit Breaker(s), Underground | Tax ID 675-214-10311 |

† The remarks published on this webpage originate from Listed By Jane Austin of KW Vermont via the PrimeMLS IDX Program and do not represent the views and opinions of Coldwell Banker Hickok & Boardman. Coldwell Banker Hickok & Boardman cannot be held responsible for possible violations of copyright resulting from the posting of any data from the PrimeMLS IDX Program.

 Back to Search Results
Back to Search Results