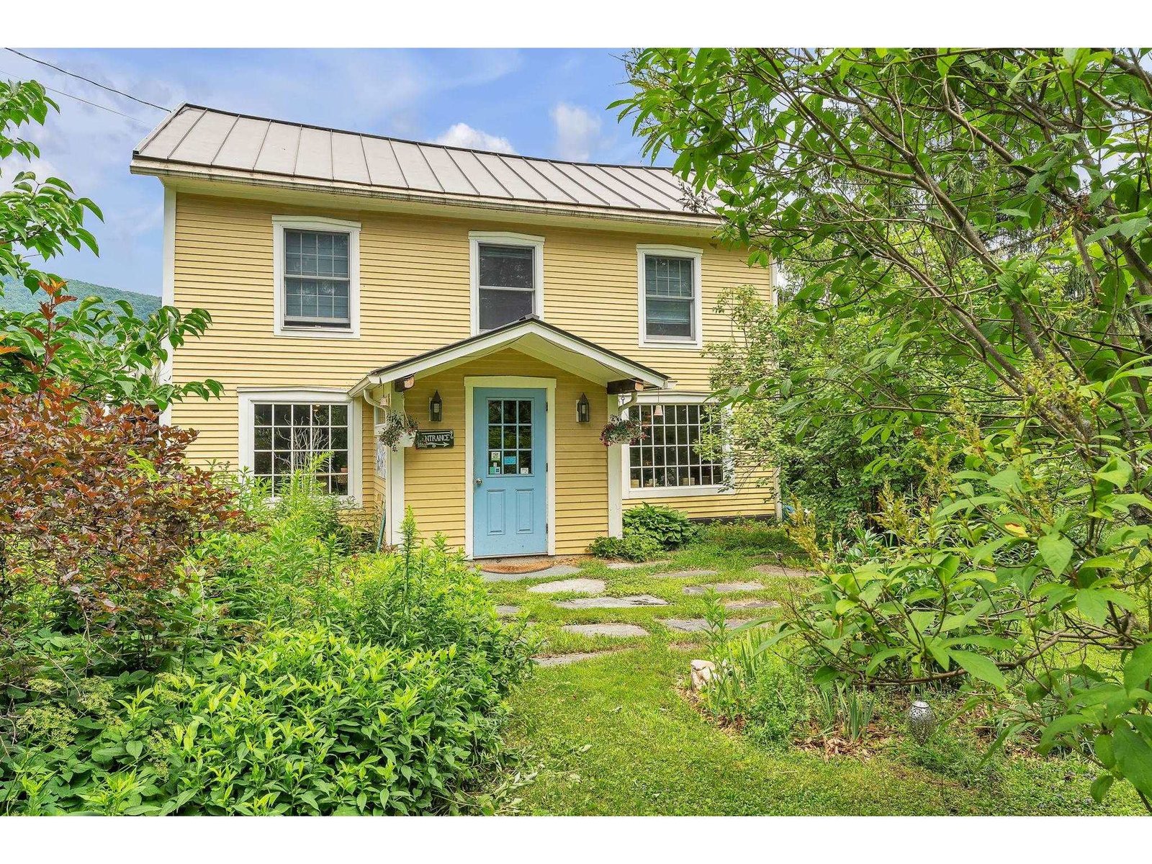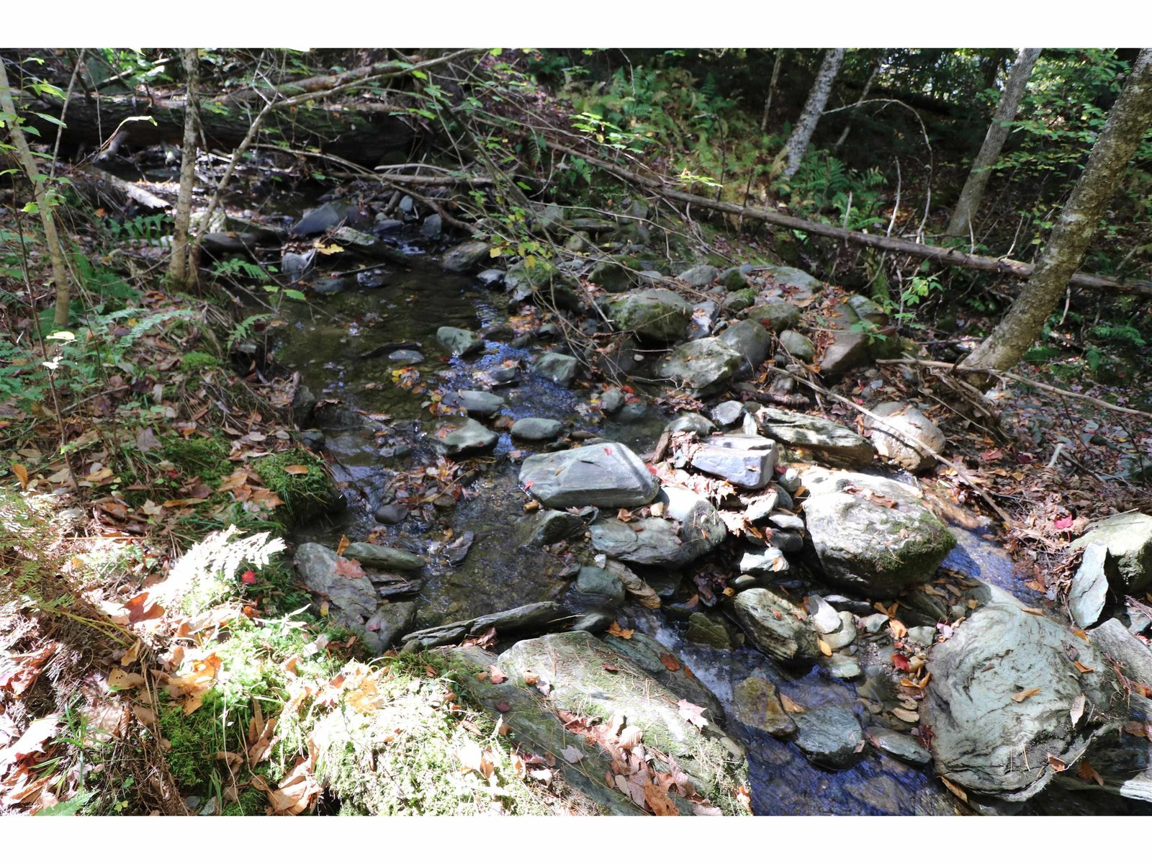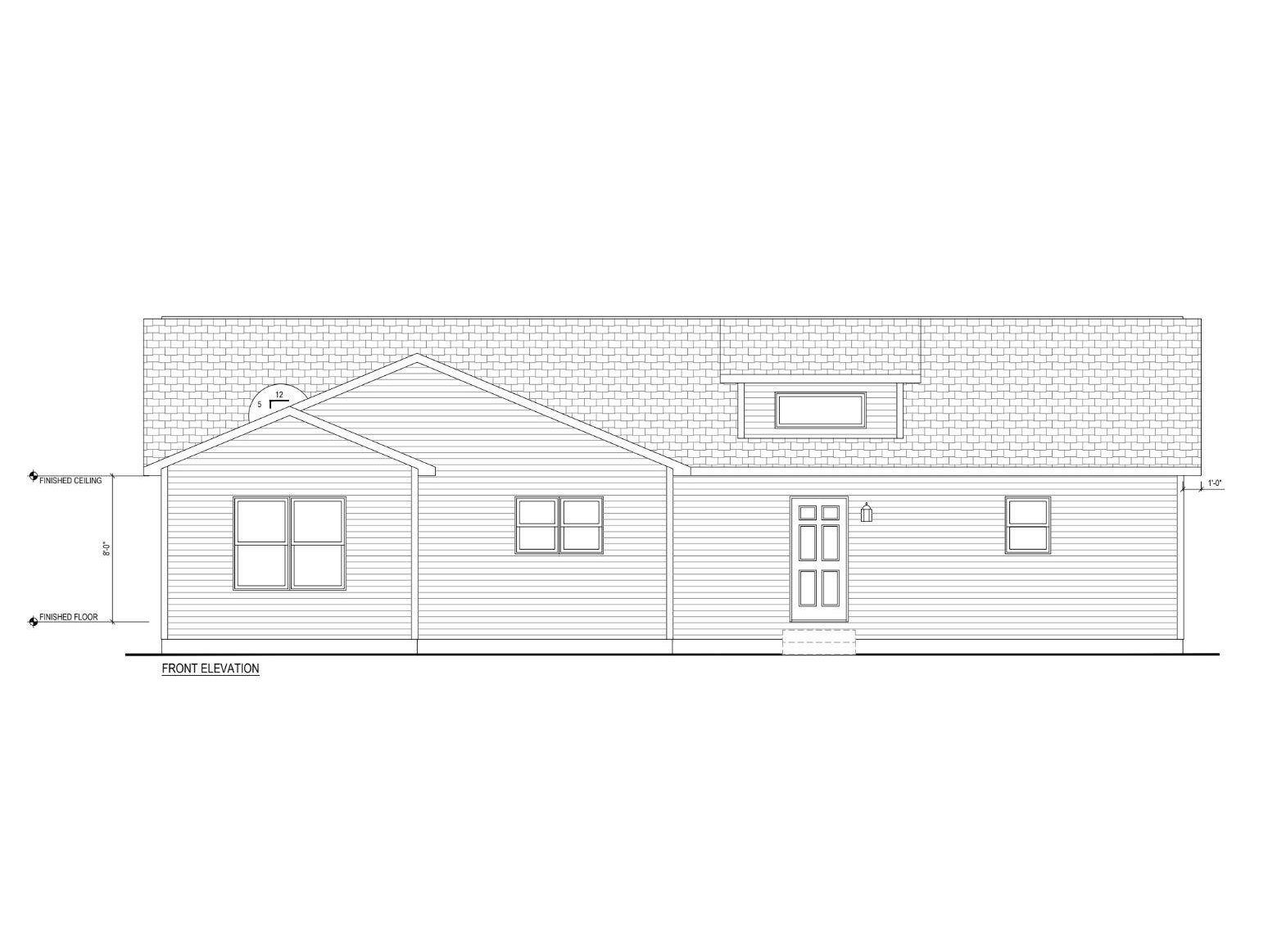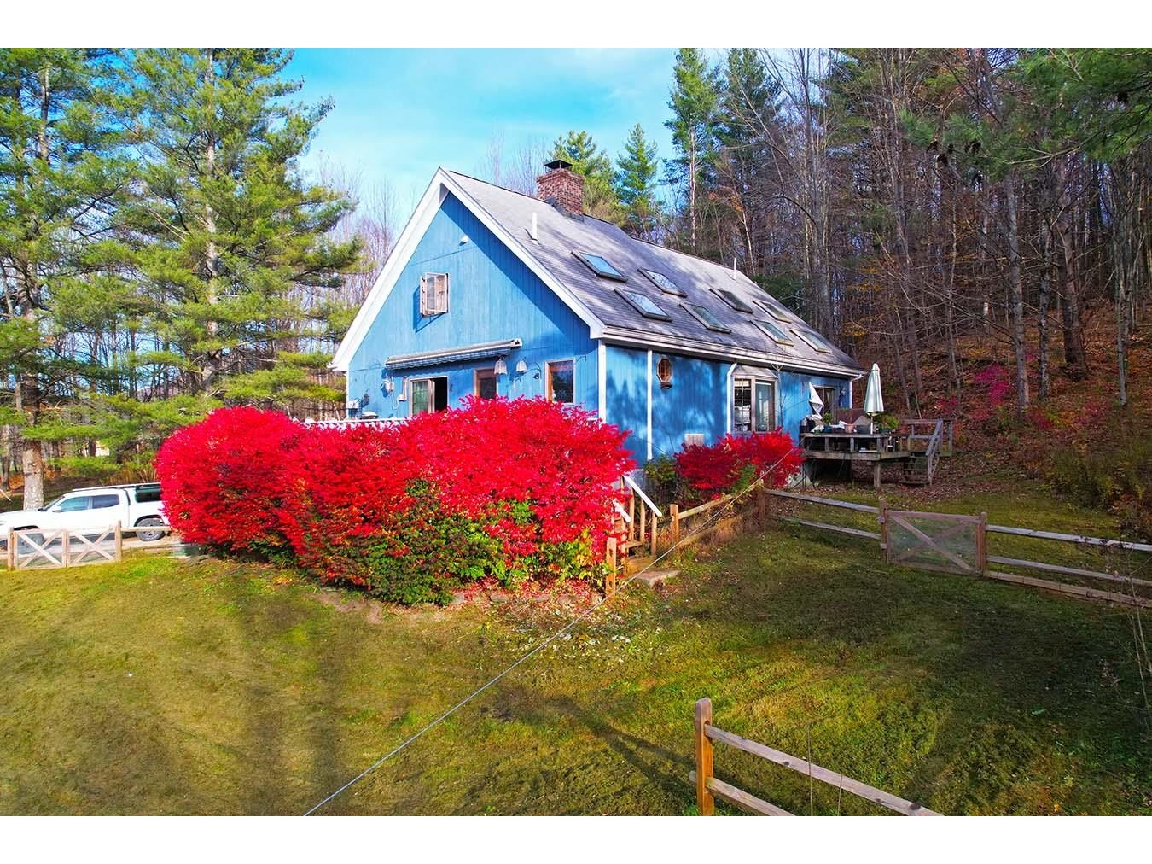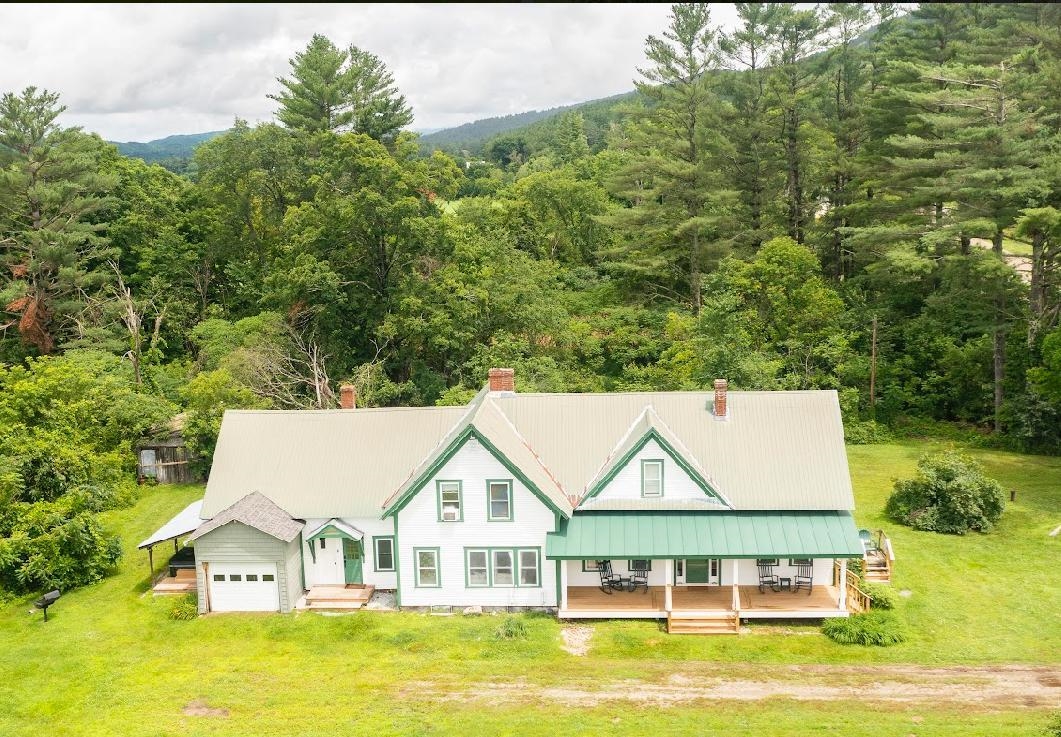133 Old Summer Camp Road Waitsfield, Vermont 05673 MLS# 4161411
 Back to Search Results
Next Property
Back to Search Results
Next Property
Sold Status
$855,000 Sold Price
House Type
4 Beds
3 Baths
3,000 Sqft
Sold By Mad River Valley Real Estate
Similar Properties for Sale
Request a Showing or More Info

Call: 802-863-1500
Mortgage Provider
Mortgage Calculator
$
$ Taxes
$ Principal & Interest
$
This calculation is based on a rough estimate. Every person's situation is different. Be sure to consult with a mortgage advisor on your specific needs.
Washington County
Absolutely gorgeous panoramic views! This well designed house was built with great attention to detail. Bright open space with views throughout. Numerous custom features include, red birch floors with Brazilian walnut trim. Majestic Adirondack rainbow stone fireplace by renowned mason, Pat Livingston. Chef's Kitchen features Bosch double oven, stainless appliances and custom cherry cabinets. Antique Italian tile detail. Stair case handcrafted with red oak. Spacious stone patio with stone fire pit. 4th bedroom has two built in closets and a half bath is presently being used as an office, bedroom door can easily be installed. Simply stunning! AND this property is adjacent to conserved land. †
Property Location
Property Details
| Sold Price $855,000 | Sold Date Oct 12th, 2012 | |
|---|---|---|
| List Price $885,000 | Total Rooms 6 | List Date Jun 1st, 2012 |
| Cooperation Fee Unknown | Lot Size 10.1 Acres | Taxes $14,851 |
| MLS# 4161411 | Days on Market 4556 Days | Tax Year 2011 |
| Type House | Stories 2 | Road Frontage 151 |
| Bedrooms 4 | Style Modern Architecture | Water Frontage |
| Full Bathrooms 2 | Finished 3,000 Sqft | Construction , Existing |
| 3/4 Bathrooms 0 | Above Grade 2,800 Sqft | Seasonal No |
| Half Bathrooms 1 | Below Grade 200 Sqft | Year Built 2002 |
| 1/4 Bathrooms 0 | Garage Size 2 Car | County Washington |
| Interior FeaturesCathedral Ceiling, Dining Area, Fireplace - Gas, Fireplace - Wood, Fireplaces - 2, Primary BR w/ BA, Natural Woodwork, Skylight, Window Treatment |
|---|
| Equipment & AppliancesCook Top-Electric, Refrigerator, Dishwasher, Washer, Double Oven, Microwave, Dryer, , Satellite Dish, Radiant |
| Kitchen 18 x 11' 6", 1st Floor | Dining Room 15'9"x 13' 6", 1st Floor | Living Room 18 x24, 1st Floor |
|---|---|---|
| Office/Study 16'6" x 11, 1st Floor | Primary Bedroom 14"9" x 18, 1st Floor | Bedroom 10'6" x 16, 2nd Floor |
| Bedroom 19 x 15, 2nd Floor | Other 11 x 30, 2nd Floor |
| ConstructionWood Frame |
|---|
| BasementInterior, Partially Finished, Concrete, Interior Stairs, Full |
| Exterior FeaturesDeck, Patio, Porch - Covered, Shed, Window Screens |
| Exterior Wood | Disability Features 1st Floor 1/2 Bathrm, 1st Flr Low-Pile Carpet, 1st Floor Bedroom, 1st Floor Full Bathrm |
|---|---|
| Foundation Concrete | House Color Beige |
| Floors Marble, Carpet, Ceramic Tile, Hardwood | Building Certifications |
| Roof Shingle-Architectural | HERS Index |
| DirectionsFrom Route 100 Waitsfield.Bridge Street go 2.7 to East Warren Rd bear left at Waitsfield Common Rd go 6/10 of a mile to Old Summer Camp Road on the right.Bear left a fork. |
|---|
| Lot Description, Pasture, Mountain View, Fields, Deed Restricted, Abuts Conservation |
| Garage & Parking Auto Open, 2 Parking Spaces |
| Road Frontage 151 | Water Access |
|---|---|
| Suitable Use | Water Type |
| Driveway Circular, Crushed/Stone | Water Body |
| Flood Zone No | Zoning res/ag |
| School District Washington West | Middle Harwood Union Middle/High |
|---|---|
| Elementary Waitsfield Elementary School | High Harwood Union High School |
| Heat Fuel Gas-LP/Bottle | Excluded Dining room and 2nd floor bedroom chandeliers |
|---|---|
| Heating/Cool Satellite Dish, Radiant, Hot Water, Baseboard | Negotiable |
| Sewer Pump Up, Septic, 1500+ Gallon, Leach Field, Deeded | Parcel Access ROW Yes |
| Water Drilled Well | ROW for Other Parcel Yes |
| Water Heater Off Boiler, Gas-Lp/Bottle | Financing |
| Cable Co | Documents |
| Electric Generator, 200 Amp | Tax ID 67521410462 |

† The remarks published on this webpage originate from Listed By Lisa Jenison of Sugarbush Real Estate - ljenison@madriver.com via the PrimeMLS IDX Program and do not represent the views and opinions of Coldwell Banker Hickok & Boardman. Coldwell Banker Hickok & Boardman cannot be held responsible for possible violations of copyright resulting from the posting of any data from the PrimeMLS IDX Program.

