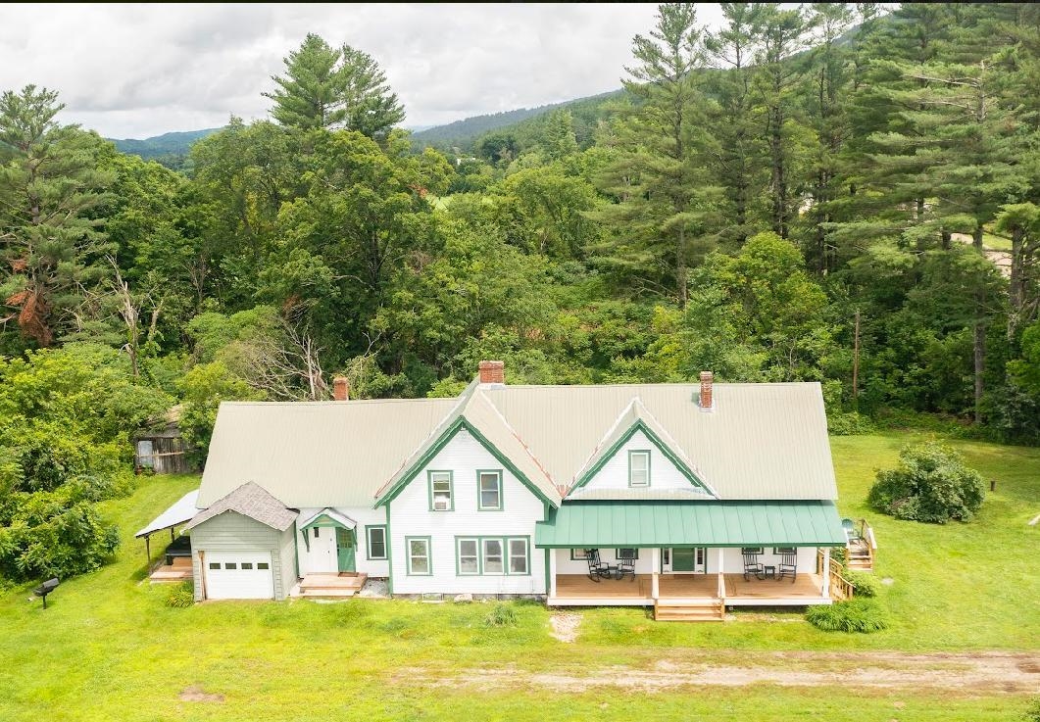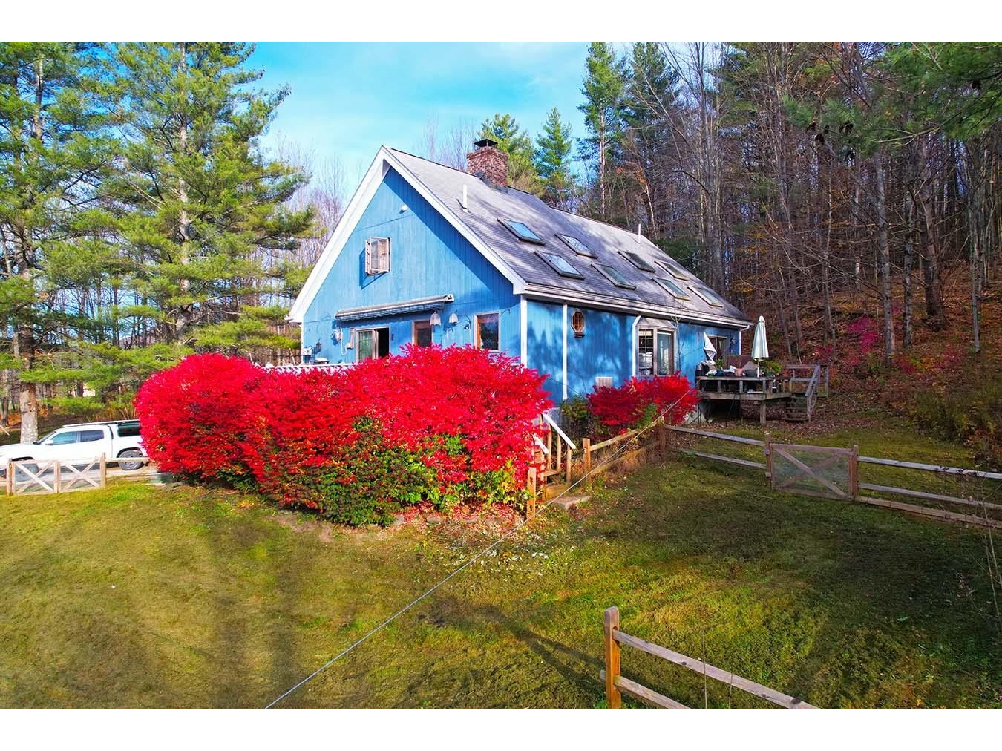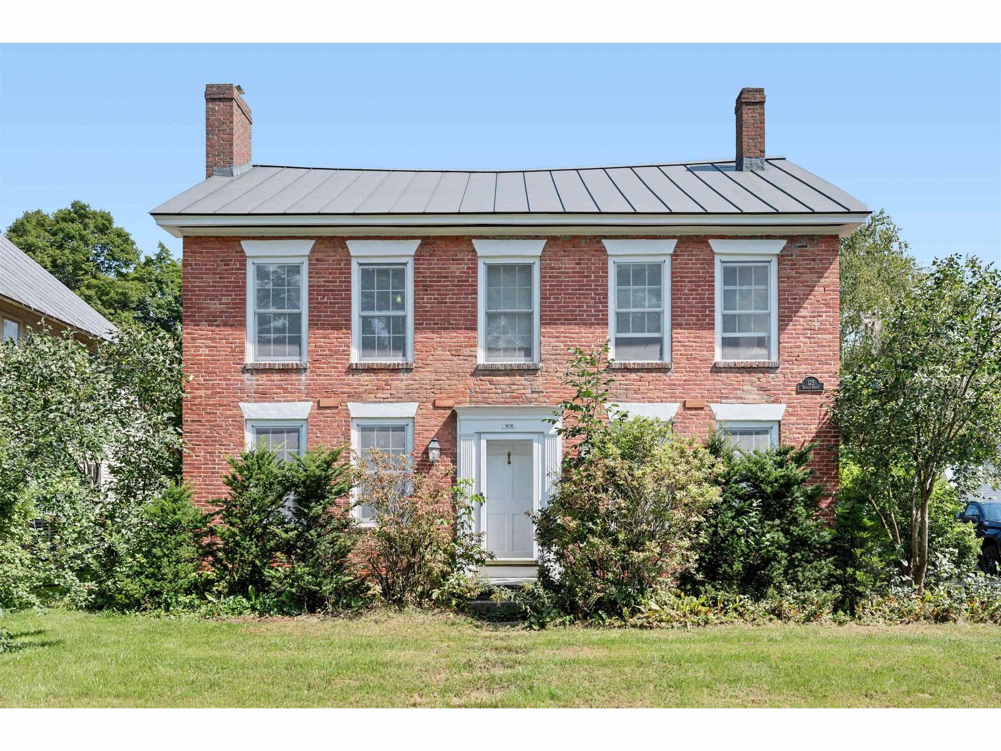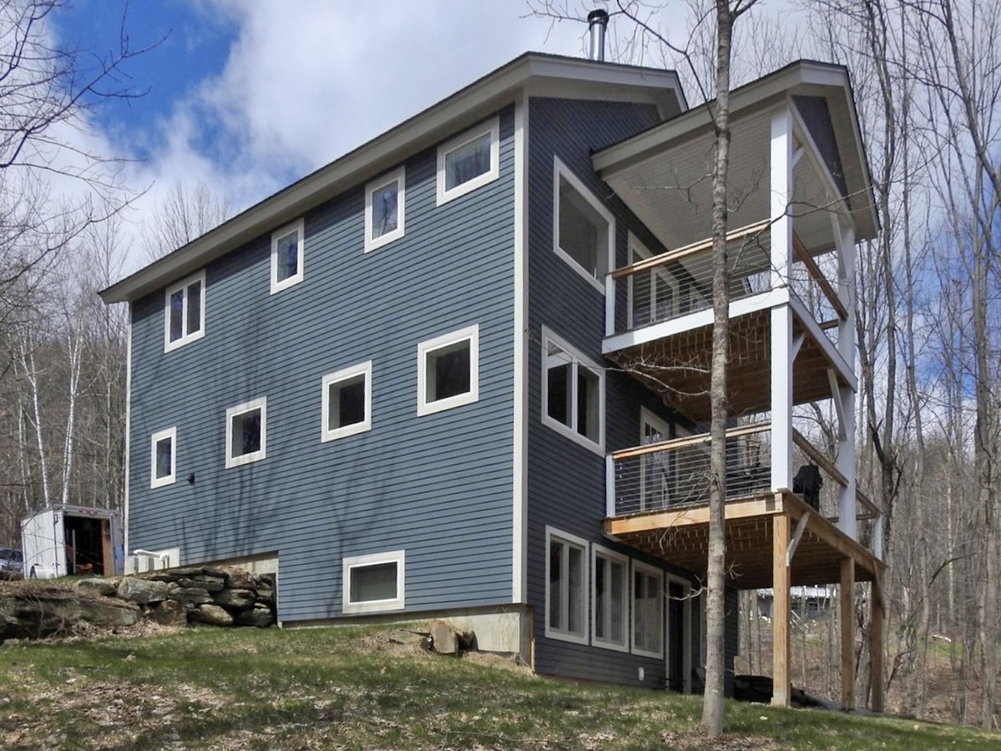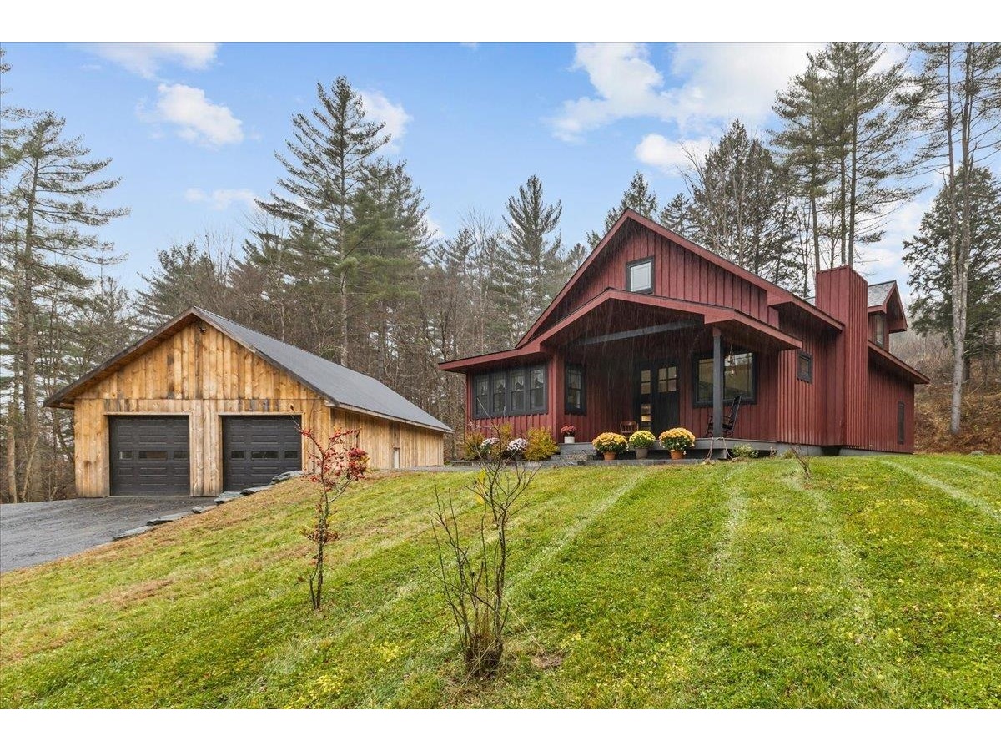Sold Status
$980,000 Sold Price
House Type
3 Beds
4 Baths
3,447 Sqft
Sold By Tamarack Real Estate LLC
Similar Properties for Sale
Request a Showing or More Info

Call: 802-863-1500
Mortgage Provider
Mortgage Calculator
$
$ Taxes
$ Principal & Interest
$
This calculation is based on a rough estimate. Every person's situation is different. Be sure to consult with a mortgage advisor on your specific needs.
Washington County
PRICE REDUCED! 23.4 Acres, Hilltop Privacy, Sweeping Mountain Views. Meticulously restored, expanded and updated by the Weather Hill Company.3 Fireplaces, antique beams, wide pine flooring, custom cabinetry throughout.3,447 SF of living space, 3 Bedrooms, 3 1/2 baths, permitted for up to 5 bedrooms; Full Exercise Room/Gym,large barn, attached 3-car garage, workshop, adorable chicken coop; Multiple stone terraces, magnificent perennial and vegetable gardens. Enjoy a beautiful four-season lifestyle in this magical spot atop Bent Hill! See virtual tour attached. †
Property Location
Property Details
| Sold Price $980,000 | Sold Date Oct 24th, 2016 | |
|---|---|---|
| List Price $999,000 | Total Rooms 10 | List Date Feb 12th, 2016 |
| Cooperation Fee Unknown | Lot Size 23.4 Acres | Taxes $16,106 |
| MLS# 4471030 | Days on Market 3205 Days | Tax Year 2015 |
| Type House | Stories 2 | Road Frontage |
| Bedrooms 3 | Style Historic Vintage, Antique, Cape | Water Frontage |
| Full Bathrooms 3 | Finished 3,447 Sqft | Construction Existing |
| 3/4 Bathrooms 0 | Above Grade 3,211 Sqft | Seasonal No |
| Half Bathrooms 1 | Below Grade 236 Sqft | Year Built 1825 |
| 1/4 Bathrooms 0 | Garage Size 3 Car | County Washington |
| Interior FeaturesSec Sys/Alarms, Smoke Det-Hdwired w/Batt, Laundry Hook-ups, Fireplace-Screens/Equip., Primary BR with BA, Hearth, Walk-in Pantry, Walk-in Closet, Pantry, Island, Natural Woodwork, Fireplace-Wood, 3+ Fireplaces, Blinds, Cable, DSL |
|---|
| Equipment & AppliancesRange-Gas, Dishwasher, Disposal, Exhaust Hood, Refrigerator, Security System, CO Detector, Radon Mitigation, Satellite Dish, Window Treatment |
| Kitchen 14'8" x 17' 5", 1st Floor | Dining Room 13' 10" x 14' 3", 1st Floor | Living Room 12' 8" x 15' 1", 1st Floor |
|---|---|---|
| Family Room 17'1" x 21'3", 2nd Floor | Office/Study 10'6" x 15' 0 ", 2nd Floor | Utility Room 6'3" x 8'8", 1st Floor |
| Primary Bedroom 12' 5" x 14' 3", 1st Floor | Bedroom 11' 9" x 14' 7 ", 2nd Floor | Bedroom 14'6" x 17' 0", 2nd Floor |
| Other 6'7" x 10'5", 2nd Floor | Other 9'4" x 9'9", 1st Floor | Other 9'10" x 15'8", Basement |
| ConstructionWood Frame, Existing, Post and Beam, Other |
|---|
| BasementWalkout, Bulkhead, Storage Space, Partially Finished, Locked Storage Space, Interior Stairs, Full, Climate Controlled, Concrete |
| Exterior FeaturesPatio, Out Building, Shed, Window Screens, Barn, Underground Utilities |
| Exterior Wood, Clapboard | Disability Features 1st Floor 1/2 Bathrm, 1st Floor 3/4 Bathrm, 1st Floor Bedroom, Access. Laundry No Steps, Access Laundry No Steps |
|---|---|
| Foundation Concrete | House Color red |
| Floors Ceramic Tile, Hardwood | Building Certifications |
| Roof Shingle-Wood | HERS Index |
| DirectionsTake Route 100 North to Tremblay Road. Right onto Tremblay, left onto North Rd. After Covered Bridge, turn right onto Bent Hill Rd. Proceed to top of Road and turn left. Then,at sign for 139, bear right. |
|---|
| Lot DescriptionMountain View, Secluded, Sloping, Trail/Near Trail, Country Setting, Walking Trails, Wooded Setting, VAST |
| Garage & Parking Attached, 3 Parking Spaces |
| Road Frontage | Water Access |
|---|---|
| Suitable UseDairy Farm, Horse/Animal Farm | Water Type |
| Driveway Crushed/Stone, Gravel | Water Body |
| Flood Zone No | Zoning Rural Res |
| School District Washington West | Middle Harwood Union Middle/High |
|---|---|
| Elementary Waitsfield Elem. School | High Harwood Union High School |
| Heat Fuel Gas-LP/Bottle, Oil | Excluded See list of Exclusions attached. |
|---|---|
| Heating/Cool Multi Zone, Baseboard, Hot Water, Multi Zone | Negotiable |
| Sewer 1000 Gallon, Private, Septic | Parcel Access ROW Yes |
| Water Cistern, Spring, Purifier/Soft, Private | ROW for Other Parcel Yes |
| Water Heater Domestic, Tank, Off Boiler, Owned | Financing Conventional |
| Cable Co Waitsfield Cable | Documents Plot Plan, Deed, Septic Design, Septic Design |
| Electric Circuit Breaker(s), Generator | Tax ID 675-214-10795 |

† The remarks published on this webpage originate from Listed By Jane Austin of via the PrimeMLS IDX Program and do not represent the views and opinions of Coldwell Banker Hickok & Boardman. Coldwell Banker Hickok & Boardman cannot be held responsible for possible violations of copyright resulting from the posting of any data from the PrimeMLS IDX Program.

 Back to Search Results
Back to Search Results