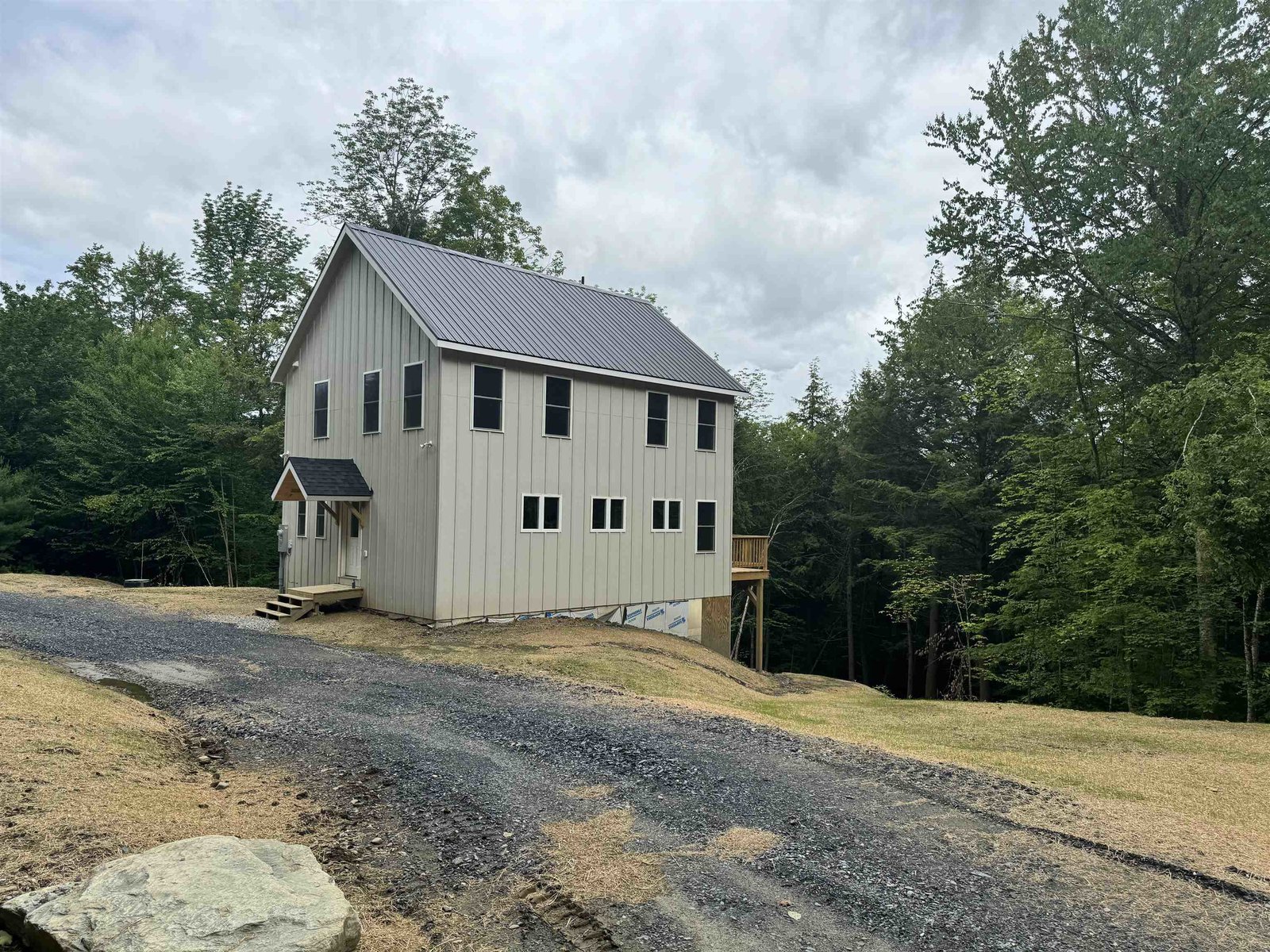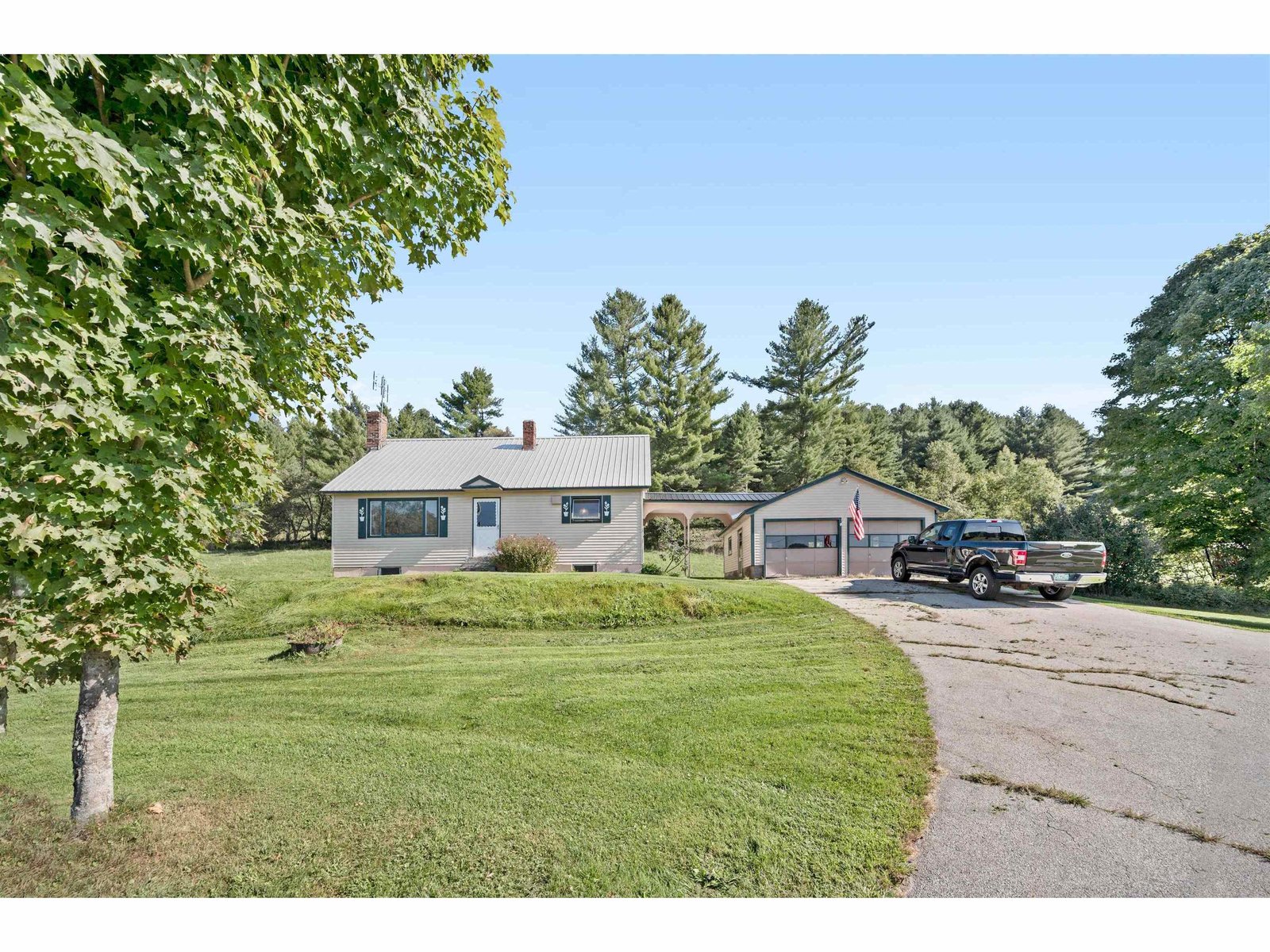Sold Status
$380,000 Sold Price
House Type
3 Beds
2 Baths
1,920 Sqft
Sold By
Similar Properties for Sale
Request a Showing or More Info

Call: 802-863-1500
Mortgage Provider
Mortgage Calculator
$
$ Taxes
$ Principal & Interest
$
This calculation is based on a rough estimate. Every person's situation is different. Be sure to consult with a mortgage advisor on your specific needs.
Washington County
OWNERS SAY SELL !! Impeccable light filled Timber Peg P&B home on 4.2 private acres. Dramatic 2 story dining faces south to outdoor living. 1st fL bedroom & bath with 6 ft jetted tub, privately located away from living spaces. The living room, designed for comfort, has gas fireplace & plentiful natural light. Pickled oak cabinets, JennAir stove, Corian counters & tiled back splash in kitchen. Hardwood oak floors throughout. Radiant heat on 1st floor. 2nd floor adds to the drama w/ 2 bedrooms & luxurious bath accessed from a balcony housing office/studio space and sitting area that over- look the living/ dining. Full usable dry basement Covered breezeway leads to 2 car garage with expansion above. Tall evergreens insure privacy and protection. The unassuming clapboard exterior doesn't reveal the excitement in store for you. Lovely planted window boxes, lush hillside gardens + seasonal brook. 5 minutes to Covered Bridge & Bridge St. shopping. Was $465,000. NOW $399,000. †
Property Location
Property Details
| Sold Price $380,000 | Sold Date Aug 19th, 2015 | |
|---|---|---|
| List Price $399,000 | Total Rooms 8 | List Date Apr 16th, 2014 |
| Cooperation Fee Unknown | Lot Size 4.2 Acres | Taxes $8,412 |
| MLS# 4348248 | Days on Market 3872 Days | Tax Year 2012 |
| Type House | Stories 2 | Road Frontage 695 |
| Bedrooms 3 | Style Cape, Modified | Water Frontage |
| Full Bathrooms 2 | Finished 1,920 Sqft | Construction Existing |
| 3/4 Bathrooms 0 | Above Grade 1,920 Sqft | Seasonal No |
| Half Bathrooms 0 | Below Grade 0 Sqft | Year Built 1998 |
| 1/4 Bathrooms | Garage Size 2 Car | County Washington |
| Interior FeaturesKitchen, Living Room, Office/Study, Smoke Det-Hdwired w/Batt, Lead/Stain Glass, Laundry Hook-ups, Skylight, Vaulted Ceiling, Primary BR with BA, Fireplace-Gas, Cathedral Ceilings, 1 Fireplace, 1st Floor Laundry, Dining Area, Cable Internet, DSL |
|---|
| Equipment & AppliancesDown-draft Cooktop, Range-Electric, Washer, Dishwasher, Freezer, Refrigerator, Dryer, CO Detector, Smoke Detector, Window Treatment |
| Primary Bedroom 17x12 1st Floor | 2nd Bedroom 16x14 2nd Floor | 3rd Bedroom 15x12 2nd Floor |
|---|---|---|
| Living Room 24x12 | Kitchen 11x10 | Dining Room 16x12 1st Floor |
| Office/Study 15x12 | Den 12x8 2nd Floor | Full Bath 1st Floor |
| Full Bath 2nd Floor |
| ConstructionExisting, Timberframe, Post and Beam |
|---|
| BasementInterior, Concrete, Interior Stairs, Daylight, Storage Space, Full |
| Exterior FeaturesPatio, Porch-Covered, Full Fence, Deck, Window Screens, Underground Utilities |
| Exterior Wood, Clapboard | Disability Features Bathrm w/tub, 1st Floor Bedroom, 1st Floor Full Bathrm, 1st Flr Hard Surface Flr. |
|---|---|
| Foundation Concrete | House Color gray |
| Floors Tile, Hardwood | Building Certifications |
| Roof Shingle-Architectural | HERS Index |
| DirectionsFrom Rte 100, Waitsfield west onto Bridge Street, At fork bear left to Joslin Hill Rd. Take 1st right to Brook Rd. Up hill, Deer Run Lane is on right. 139 is first driveway on left. |
|---|
| Lot DescriptionView, Deed Restricted, Country Setting, Landscaped, Secluded, Wooded, Wooded Setting, Rural Setting |
| Garage & Parking Detached, Auto Open, Storage Above, Other, 3 Parking Spaces, Driveway |
| Road Frontage 695 | Water Access |
|---|---|
| Suitable UseNot Applicable | Water Type Brook |
| Driveway Paved, Other | Water Body |
| Flood Zone No | Zoning RR |
| School District Washington West | Middle |
|---|---|
| Elementary Waitsfield Elementary School | High Harwood Union High School |
| Heat Fuel Oil | Excluded Furnishings included with the house & furnishings not included with house are under the paper clip |
|---|---|
| Heating/Cool Multi Zone, Radiant, Hot Water, In Floor, Baseboard, Multi Zone | Negotiable Freezer |
| Sewer Septic, Concrete, Private | Parcel Access ROW No |
| Water Drilled Well, Private, Other | ROW for Other Parcel |
| Water Heater Off Boiler, Owned | Financing |
| Cable Co | Documents Association Docs, Deed, Survey, Bldg Plans (Blueprint), Plot Plan |
| Electric 200 Amp, Circuit Breaker(s) | Tax ID 675-214-10653 |

† The remarks published on this webpage originate from Listed By of via the PrimeMLS IDX Program and do not represent the views and opinions of Coldwell Banker Hickok & Boardman. Coldwell Banker Hickok & Boardman cannot be held responsible for possible violations of copyright resulting from the posting of any data from the PrimeMLS IDX Program.

 Back to Search Results
Back to Search Results










