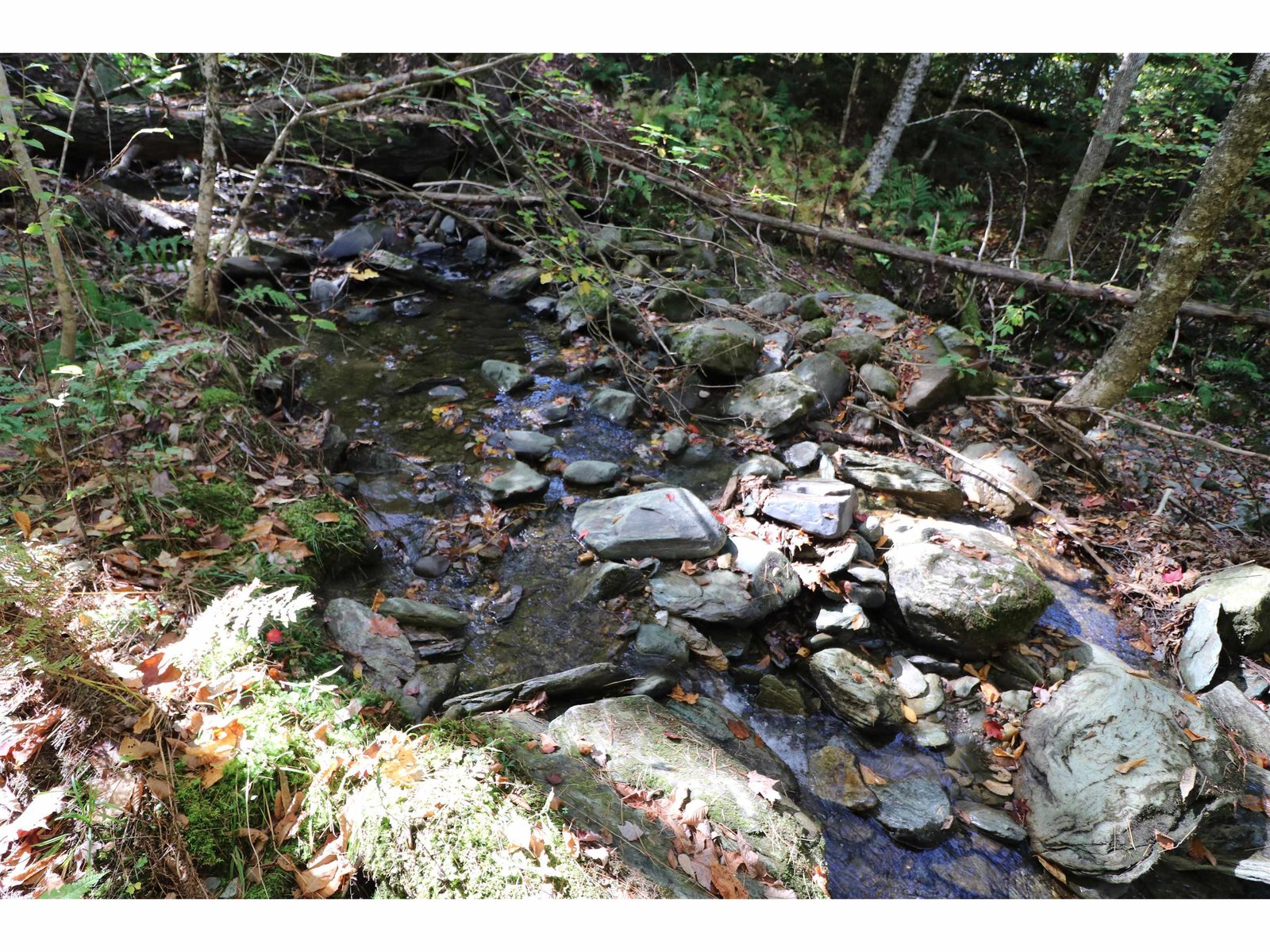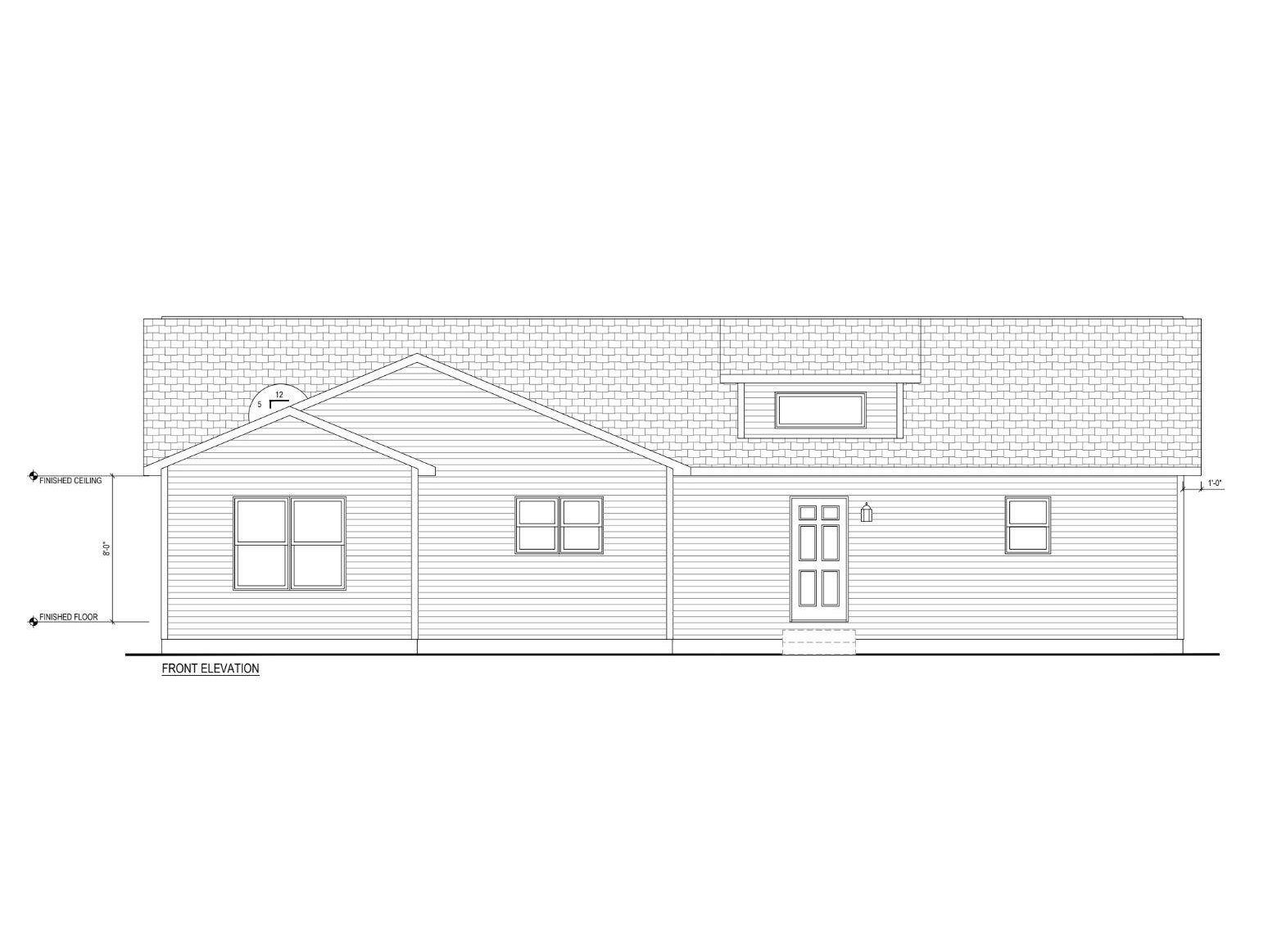Sold Status
$461,500 Sold Price
House Type
4 Beds
4 Baths
2,940 Sqft
Sold By
Similar Properties for Sale
Request a Showing or More Info

Call: 802-863-1500
Mortgage Provider
Mortgage Calculator
$
$ Taxes
$ Principal & Interest
$
This calculation is based on a rough estimate. Every person's situation is different. Be sure to consult with a mortgage advisor on your specific needs.
Washington County
Spectacular five acre lot with choice house location atop a knoll with brilliant eastern and southern views. This post and beam element four bedroom home is bathed in sunshine, surrounded by birch and maple. This level of privacy is hard to buy for less than $500,000. Four cotton tail deer and a black bear dotted the hillside below the house last week. Dynamic architectural lines, vaulted dining to kitchen, Resolute enamel wood stove, granite counters, stainless Whirpool + Bosch appliances, two hearts woodwork inlay. In-law apartment with 2nd kitchen, custom made Murphy bed + a long single port garage that can handle two to three cars end to end. Walk out master with private bathroom and twin basins, decks off upstairs bedrooms, transom window and skylights, new stone patio. Clearing has opened up amazing views to enjoy from the hill top fire pit and wrap around deck. All this about two miles from downtown Waitsfield and trail access to Wu Ledges. Timber frame accentuated excellence. †
Property Location
Property Details
| Sold Price $461,500 | Sold Date Jun 13th, 2016 | |
|---|---|---|
| List Price $468,500 | Total Rooms 9 | List Date Apr 14th, 2015 |
| Cooperation Fee Unknown | Lot Size 5.2 Acres | Taxes $7,836 |
| MLS# 4413365 | Days on Market 3509 Days | Tax Year 2014 |
| Type House | Stories 2 | Road Frontage |
| Bedrooms 4 | Style Adirondack | Water Frontage |
| Full Bathrooms 2 | Finished 2,940 Sqft | Construction Existing |
| 3/4 Bathrooms 1 | Above Grade 2,060 Sqft | Seasonal No |
| Half Bathrooms 1 | Below Grade 880 Sqft | Year Built 1980 |
| 1/4 Bathrooms | Garage Size 2 Car | County Washington |
| Interior FeaturesKitchen, Living Room, Office/Study, Natural Woodwork, Ceiling Fan, Kitchen/Dining, Vaulted Ceiling, Skylight, In Law Apartment, Dining Area, 1st Floor Laundry, Living/Dining, Wood Stove, DSL |
|---|
| Equipment & AppliancesRefrigerator, Microwave, Washer, Dishwasher, Range-Gas, Dryer, Radon Mitigation |
| Primary Bedroom 11.5 x 17.1 2nd Floor | 2nd Bedroom 13.1 x 14.1 3rd Floor | 3rd Bedroom 11.2 x 13.11 3rd Floor |
|---|---|---|
| 4th Bedroom 9.3 x 18.1 1st Floor | Living Room 15.4 x 20.10 | Kitchen 11.6 x 17 |
| Dining Room 11.4 x 24.9 2nd Floor | Office/Study 8 x 10 |
| ConstructionWood Frame, Timberframe |
|---|
| BasementWalkout, Full, Daylight, Finished |
| Exterior FeaturesWindow Screens, Shed, Underground Utilities |
| Exterior Wood, Shingle | Disability Features |
|---|---|
| Foundation Concrete | House Color Tan Gray |
| Floors Carpet, Ceramic Tile, Hardwood, Laminate | Building Certifications |
| Roof Shingle-Asphalt | HERS Index |
| DirectionsRt 100 R onto Bridge St through Covered Bridge, just over a mile, R onto Palmer Lane two tenths of a mile, bear R onto Sugarhouse Lane. Just over a tenth of a mile, bear right along road, last house on lane. |
|---|
| Lot DescriptionMountain View, Landscaped, Secluded, Trail/Near Trail, Country Setting, Walking Trails, Wooded Setting |
| Garage & Parking Under, Direct Entry, 2 Parking Spaces |
| Road Frontage | Water Access |
|---|---|
| Suitable UseNot Applicable | Water Type |
| Driveway Dirt, Gravel | Water Body |
| Flood Zone No | Zoning Ag Residential |
| School District Washington West | Middle Harwood Union Middle/High |
|---|---|
| Elementary Waitsfield Elementary School | High Harwood Union High School |
| Heat Fuel Wood, Gas-LP/Bottle | Excluded |
|---|---|
| Heating/Cool Hot Air | Negotiable |
| Sewer 1000 Gallon, Private, Septic, Leach Field, Concrete | Parcel Access ROW |
| Water Drilled Well | ROW for Other Parcel |
| Water Heater Gas-Lp/Bottle, Owned | Financing Conventional |
| Cable Co | Documents Deed, Survey, Property Disclosure |
| Electric 100 Amp, 150 Amp, Circuit Breaker(s) | Tax ID 675-214-10721 |

† The remarks published on this webpage originate from Listed By Clayton-Paul Cormier of Maple Sweet Real Estate via the PrimeMLS IDX Program and do not represent the views and opinions of Coldwell Banker Hickok & Boardman. Coldwell Banker Hickok & Boardman cannot be held responsible for possible violations of copyright resulting from the posting of any data from the PrimeMLS IDX Program.

 Back to Search Results
Back to Search Results










