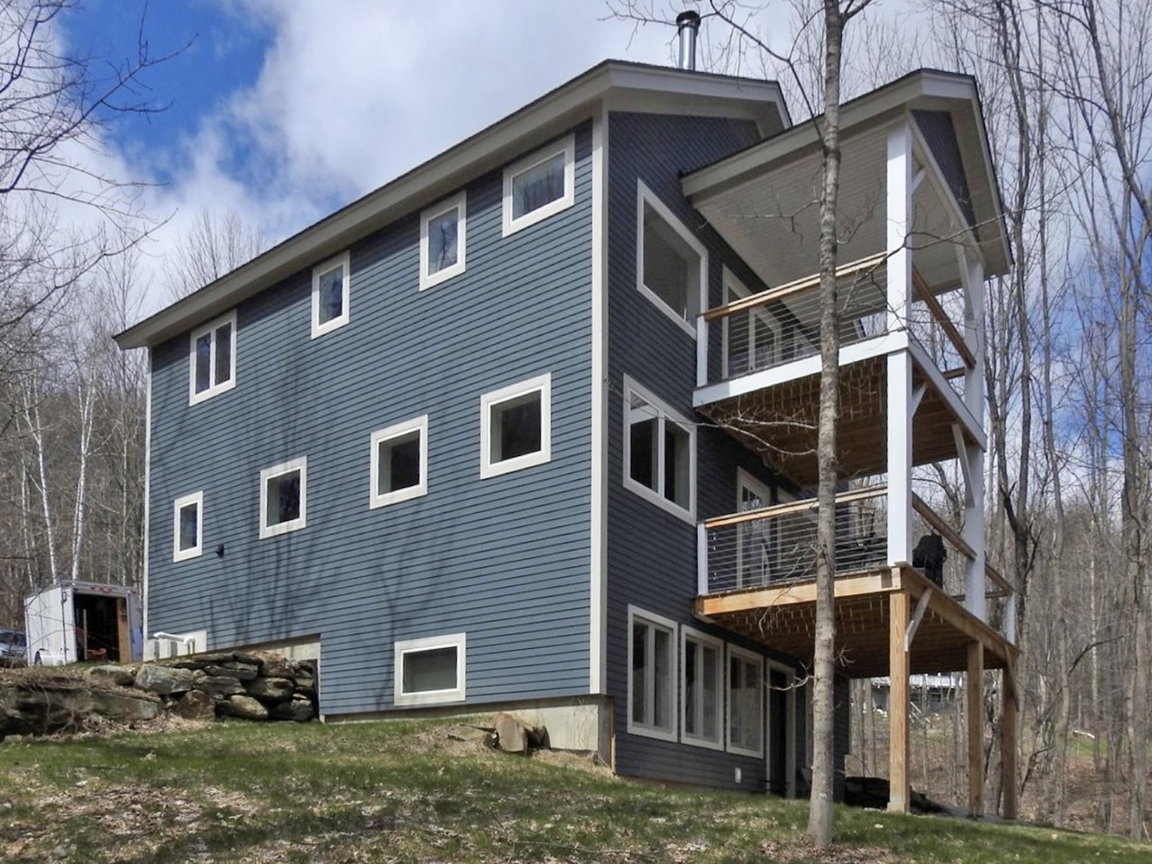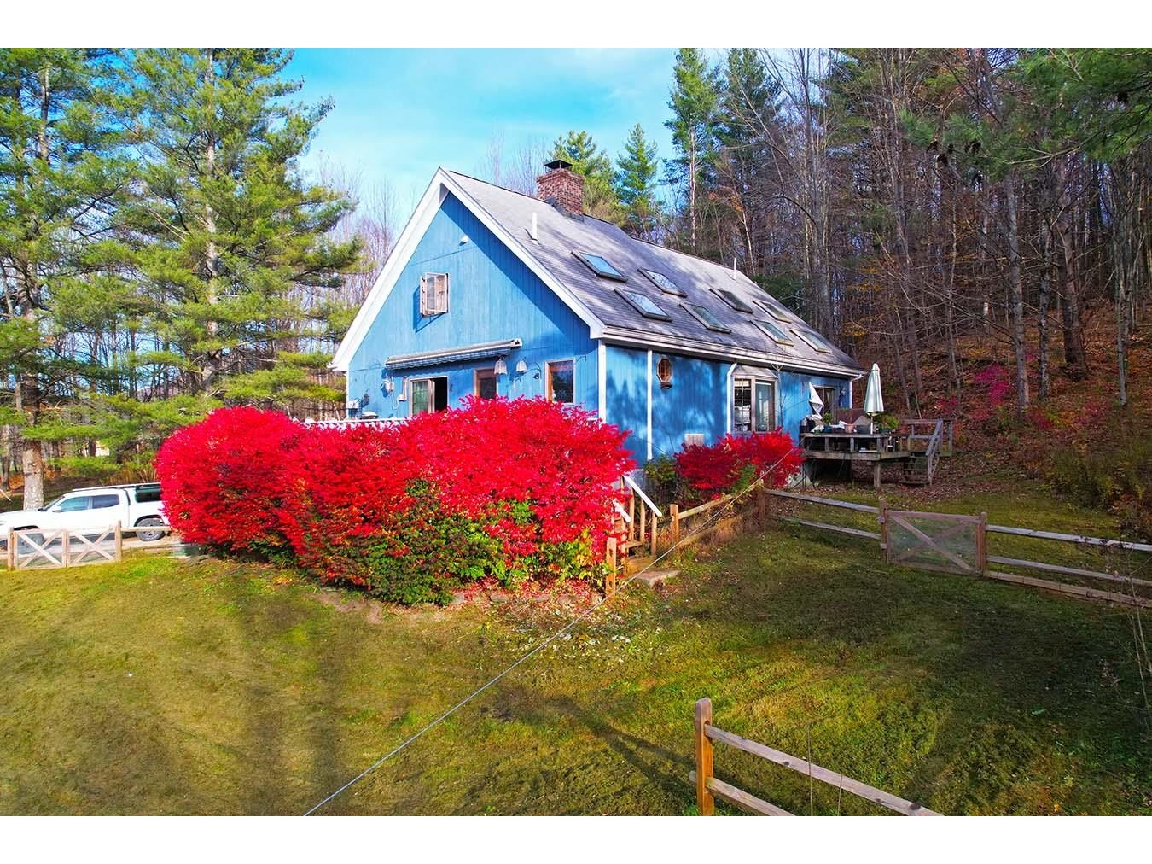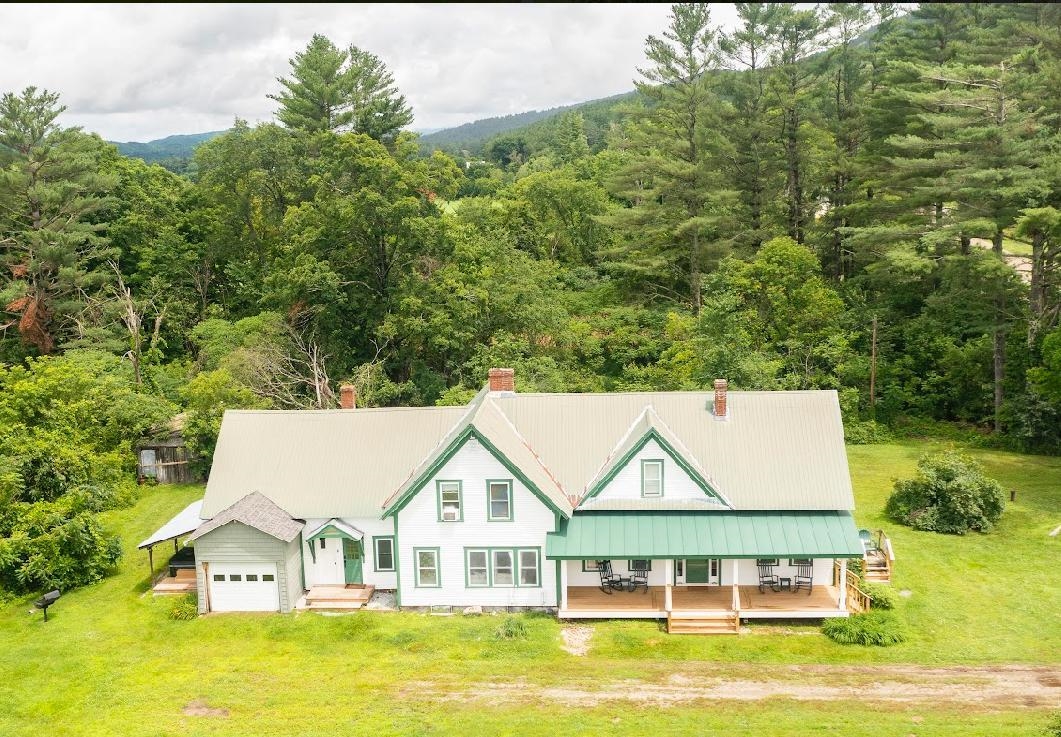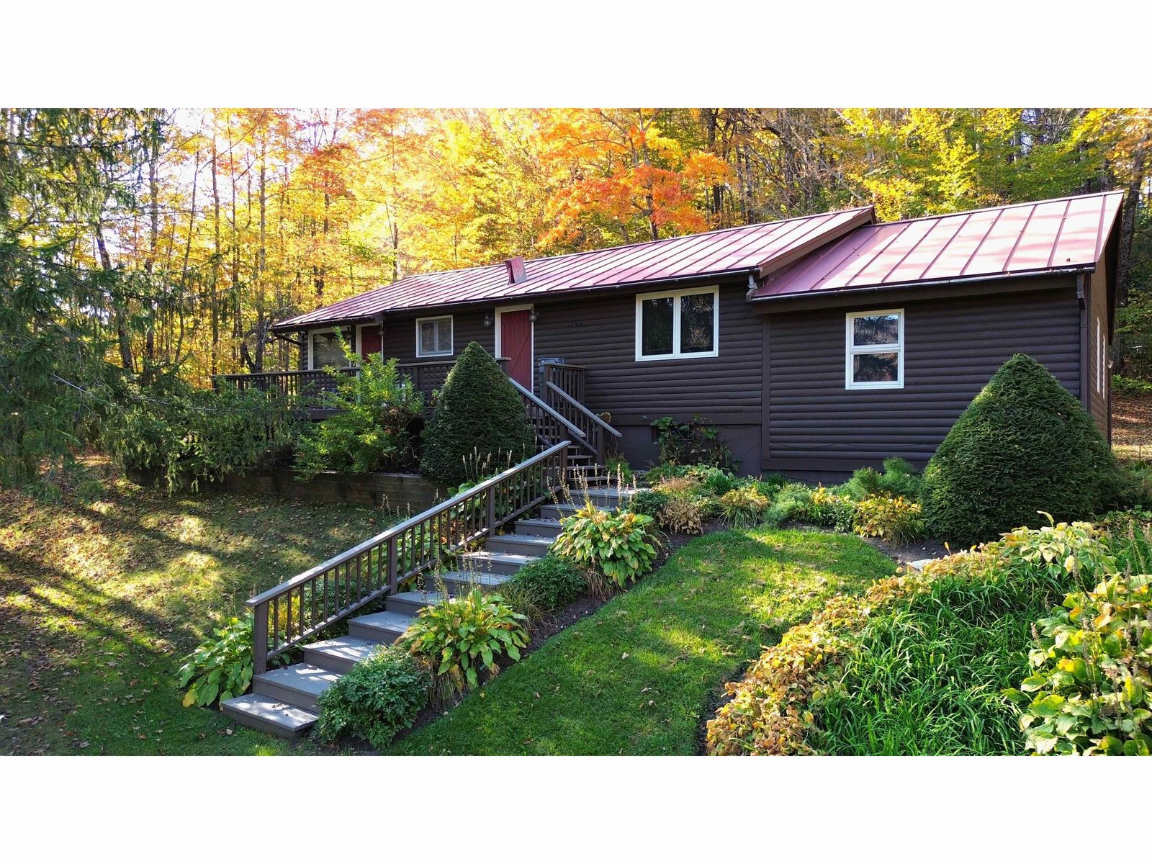Sold Status
$679,500 Sold Price
House Type
4 Beds
3 Baths
3,076 Sqft
Sold By
Similar Properties for Sale
Request a Showing or More Info

Call: 802-863-1500
Mortgage Provider
Mortgage Calculator
$
$ Taxes
$ Principal & Interest
$
This calculation is based on a rough estimate. Every person's situation is different. Be sure to consult with a mortgage advisor on your specific needs.
Washington County
Impeccable country home in a picture book setting of farms, mountains and ski trail views in one of the Valley's most desirable locations. Manicured grounds include expansive S and SW exposure, a large swimming/skating pond w/dock & fountain, sun drenched gardens, and magnificent sunrise & sunset views from the hot tub on the deck (complete w/retractable awning!). Inside youâll find the warmth of reclaimed oak floors & original beams, a beautifully-equipped kitchen, handsome brick fireplace flanked by built-ins and a huge master suite w/gas wood stove. The owners have completely renovated this home including all new windows, insulation, roof, septic field, furnace, kitchen, flooring, bathrooms and much more; please see a complete list of special features and improvements attached. A large unfinished space over the garage is ready for an office or game room, upstairs carpet covers wide board floors and there is ample pasture for horses or livestock. Property taxes inc. 15mos. †
Property Location
Property Details
| Sold Price $679,500 | Sold Date Aug 27th, 2015 | |
|---|---|---|
| List Price $689,000 | Total Rooms 9 | List Date May 8th, 2015 |
| Cooperation Fee Unknown | Lot Size 5 Acres | Taxes $10,913 |
| MLS# 4419946 | Days on Market 3485 Days | Tax Year 2014 |
| Type House | Stories 2 | Road Frontage 1132 |
| Bedrooms 4 | Style Gambrel | Water Frontage |
| Full Bathrooms 2 | Finished 3,076 Sqft | Construction Existing |
| 3/4 Bathrooms 0 | Above Grade 3,076 Sqft | Seasonal No |
| Half Bathrooms 1 | Below Grade 0 Sqft | Year Built 1930 |
| 1/4 Bathrooms 0 | Garage Size 2 Car | County Washington |
| Interior FeaturesLiving Room, Office/Study, Gas Stove, Walk-in Closet, Primary BR with BA, Whirlpool Tub, Hot Tub, Fireplace-Wood, Island, Blinds, 1st Floor Laundry, Wood Stove, Cable, Cable Internet |
|---|
| Equipment & AppliancesRefrigerator, Microwave, Freezer, Exhaust Hood, Dryer, Double Oven, Washer, Dishwasher, Cook Top-Gas, Smoke Detector, Satellite Dish, CO Detector, Kitchen Island, Window Treatment |
| Living Room 18 x 23 | Kitchen 17 x 12 | Dining Room 17 x 13 |
|---|---|---|
| Half Bath 1st Floor | Full Bath 2nd Floor | 3/4 Bath 2nd Floor |
| ConstructionWood Frame, Existing |
|---|
| BasementInterior, Unfinished, Interior Stairs, Crawl Space, Full |
| Exterior FeaturesSatellite, Shed, Porch-Covered, Window Screens, Hot Tub, Deck |
| Exterior Clapboard | Disability Features |
|---|---|
| Foundation Block, Concrete | House Color white |
| Floors Tile, Carpet, Hardwood | Building Certifications |
| Roof Standing Seam, Metal | HERS Index |
| DirectionsRt 100 to Bridge St, over covered bridge, rt on East Warren Rd, approx. 3.5 miles to Rolston Rd on right, property first on left; Waitsfield bridge closed 5/19-August 15; take Tremblay Rd from Rout 100, rt at end on North Road to Waitsfield Common, left at end on E. Warren Rd, next right on Rolston |
|---|
| Lot DescriptionPond, Mountain View, Landscaped, Pasture, Fields, View, Country Setting |
| Garage & Parking Attached, Auto Open, Storage Above, 2 Parking Spaces |
| Road Frontage 1132 | Water Access |
|---|---|
| Suitable Use | Water Type Pond |
| Driveway Gravel | Water Body |
| Flood Zone No | Zoning AG-RES |
| School District Washington West | Middle Harwood Union Middle/High |
|---|---|
| Elementary Waitsfield Elem. School | High Harwood Union High School |
| Heat Fuel Gas-LP/Bottle | Excluded Chandelier over dining room table |
|---|---|
| Heating/Cool Multi Zone, Radiant, Multi Zone, Hot Water, Baseboard | Negotiable |
| Sewer 1000 Gallon, Mound, Leach Field | Parcel Access ROW No |
| Water Spring, Drilled Well | ROW for Other Parcel No |
| Water Heater Domestic, Off Boiler | Financing |
| Cable Co Waitsfield Cable | Documents Deed, Survey, Septic Design |
| Electric 200 Amp, Circuit Breaker(s) | Tax ID 67521410390 |

† The remarks published on this webpage originate from Listed By Cynthia Carr of Sugarbush Real Estate - cbcarr@madriver.com via the PrimeMLS IDX Program and do not represent the views and opinions of Coldwell Banker Hickok & Boardman. Coldwell Banker Hickok & Boardman cannot be held responsible for possible violations of copyright resulting from the posting of any data from the PrimeMLS IDX Program.

 Back to Search Results
Back to Search Results










