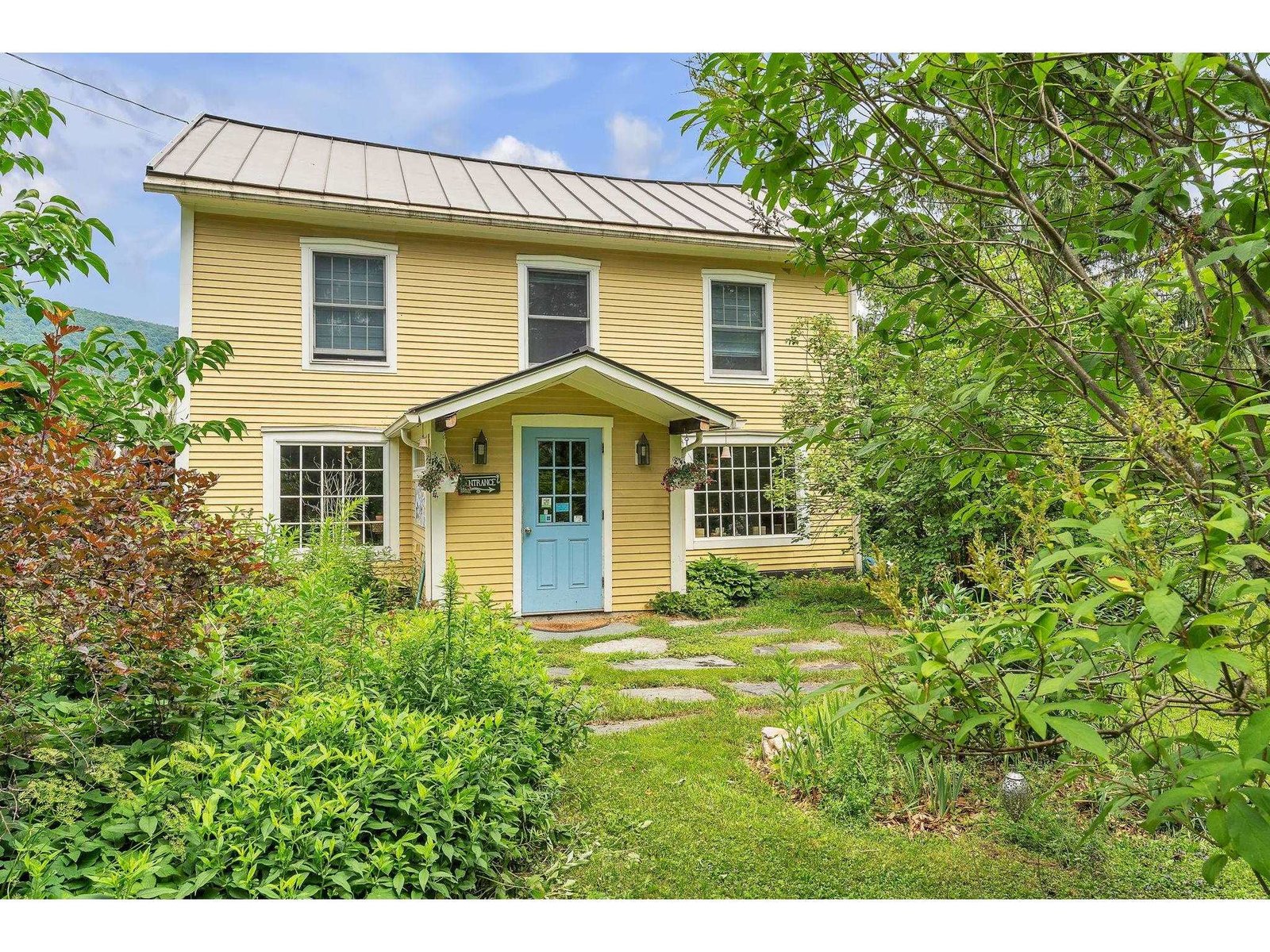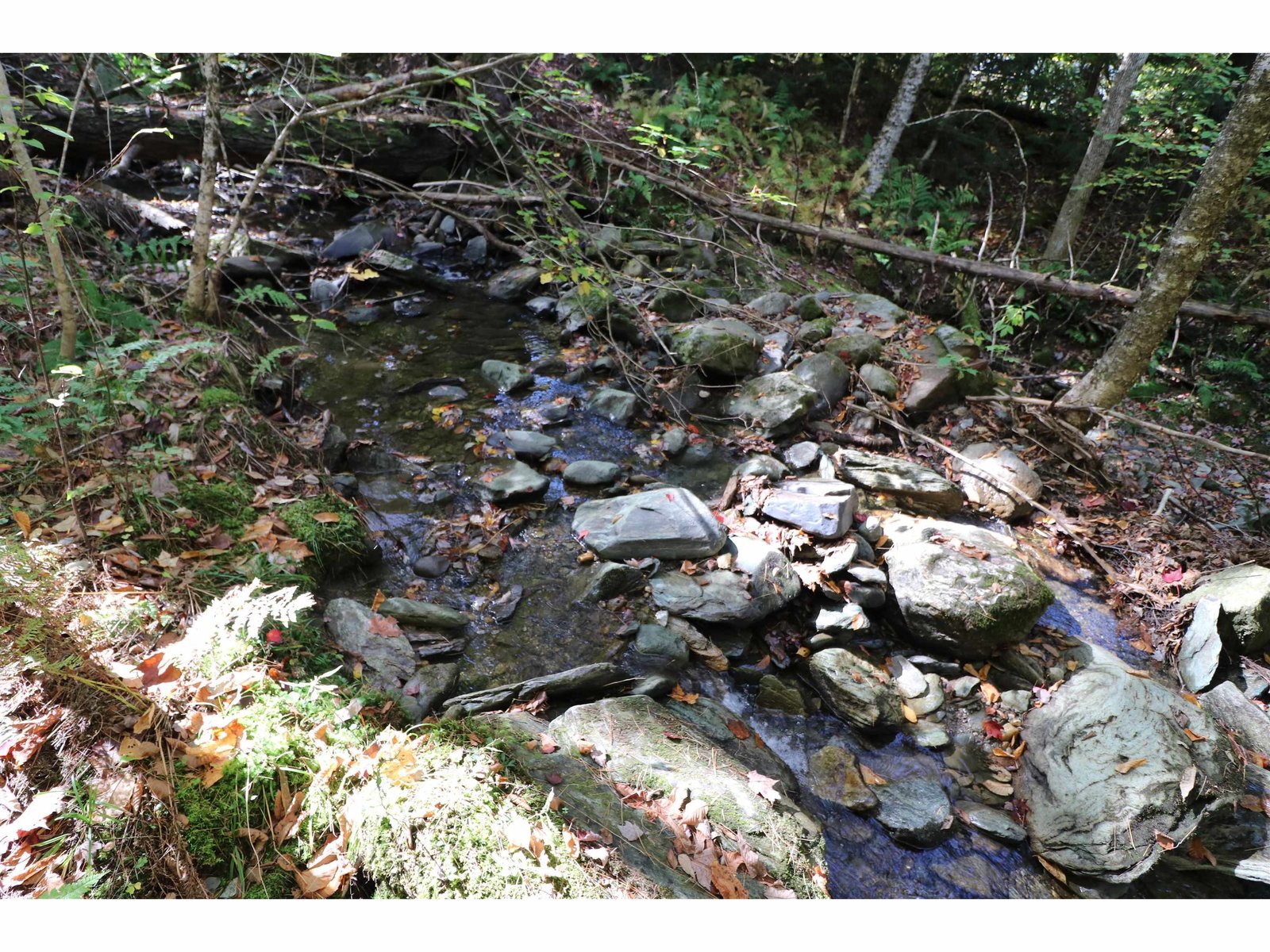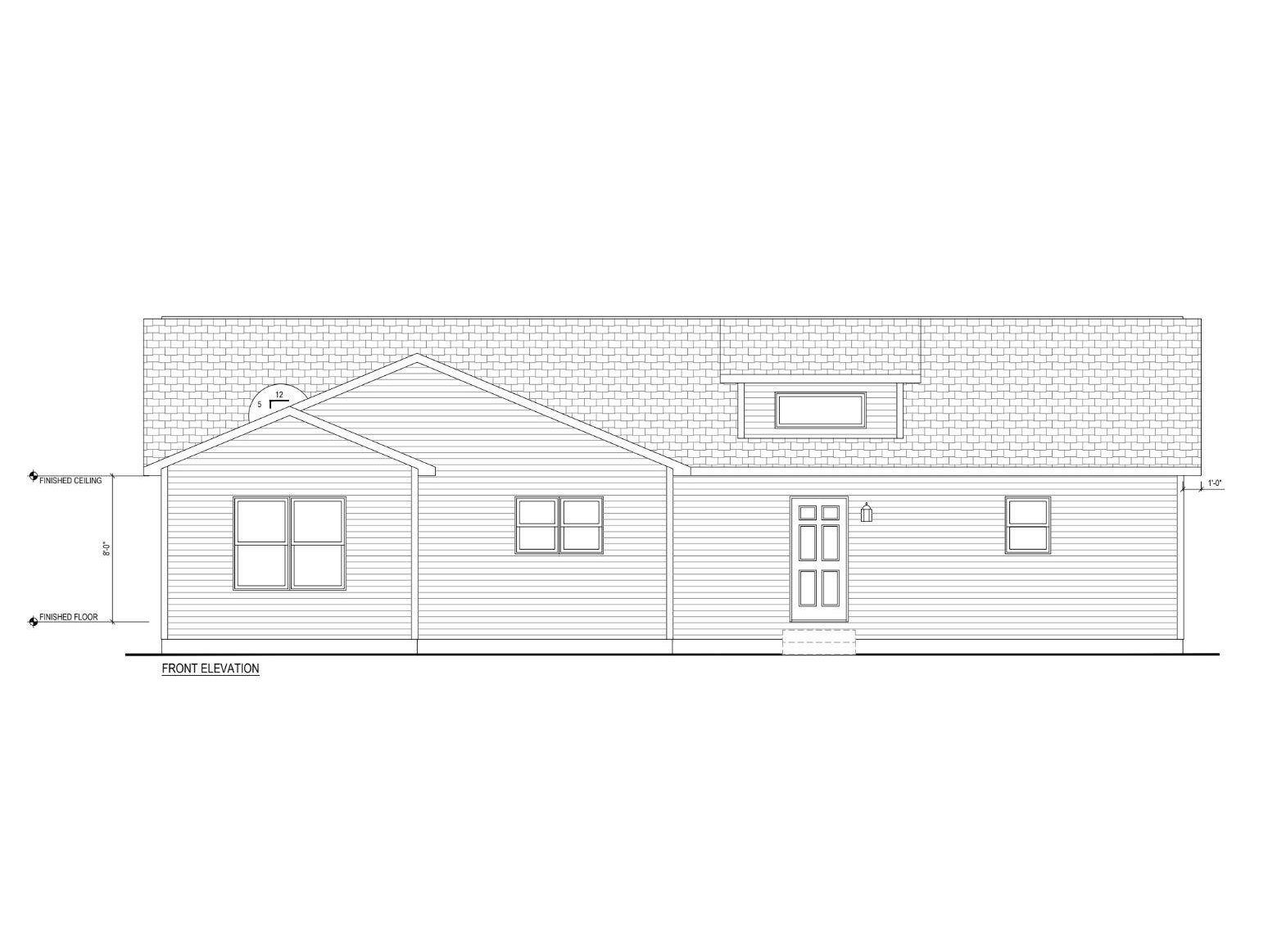Sold Status
$365,000 Sold Price
House Type
3 Beds
3 Baths
2,224 Sqft
Sold By Sugarbush Real Estate
Similar Properties for Sale
Request a Showing or More Info

Call: 802-863-1500
Mortgage Provider
Mortgage Calculator
$
$ Taxes
$ Principal & Interest
$
This calculation is based on a rough estimate. Every person's situation is different. Be sure to consult with a mortgage advisor on your specific needs.
Washington County
Hands down the best deal in the area. Owner wants it sold today!!! Comfortable Vermont living in the Mad River Valley best describes this tastefully renovated country cape offering endless features. Open floor plan features an amazingly beautiful custom kitchen with granite counter tops and stainless steel appliances, inviting four season sunroom, and tasteful detailing throughout. Finished basement with cozy media room, large laundry room and lots of storage. Could not be duplicated in this price point. You will love it! †
Property Location
Property Details
| Sold Price $365,000 | Sold Date Oct 4th, 2010 | |
|---|---|---|
| List Price $369,500 | Total Rooms 9 | List Date Apr 30th, 2010 |
| Cooperation Fee Unknown | Lot Size 1.45 Acres | Taxes $6,087 |
| MLS# 2832961 | Days on Market 5321 Days | Tax Year 2010 |
| Type House | Stories 2 | Road Frontage |
| Bedrooms 3 | Style Cape | Water Frontage |
| Full Bathrooms 2 | Finished 2,224 Sqft | Construction , Existing |
| 3/4 Bathrooms 0 | Above Grade 1,824 Sqft | Seasonal No |
| Half Bathrooms 1 | Below Grade 400 Sqft | Year Built 2000 |
| 1/4 Bathrooms | Garage Size 2 Car | County Washington |
| Interior FeaturesAttic, Ceiling Fan, Dining Area, Hot Tub, Primary BR w/ BA, Security Doors, Window Treatment |
|---|
| Equipment & AppliancesRange-Gas, Washer, Microwave, Dishwasher, Refrigerator, Freezer, Dryer, Smoke Detector, Security System, Satellite Dish, Smoke Detector, Gas Heat Stove |
| Kitchen 10 x 10, 1st Floor | Dining Room 10 x 13, 1st Floor | Living Room 13 x 13, |
|---|---|---|
| Mudroom | Office/Study | Sunroom |
| Primary Bedroom 14 x 11, 2nd Floor | Bedroom 11.5 x 11, 2nd Floor | Bedroom 11.5 x 11, 2nd Floor |
| Media Room | Den 13 x 9, 1st Floor | Other 16 x 17, Basement |
| Other 10 x 11, Basement | Bath - Full 2nd Floor | Bath - Full 2nd Floor |
| Bath - 1/2 1st Floor |
| ConstructionWood Frame |
|---|
| Basement, Partially Finished, Full |
| Exterior FeaturesDeck, ROW to Water |
| Exterior Wood, Clapboard | Disability Features |
|---|---|
| Foundation Concrete | House Color red |
| Floors | Building Certifications |
| Roof Shingle-Asphalt | HERS Index |
| DirectionsFrom Bridge Street go through covered bridge and bear left onto Joslin Hill. At top of hill go straight onto East Rd. First right to Graves Farm Rd. 5th house on the right. |
|---|
| Lot DescriptionYes, Landscaped, Subdivision, Level, Deed Restricted, Mountain View, Country Setting |
| Garage & Parking Attached, Auto Open, Direct Entry |
| Road Frontage | Water Access |
|---|---|
| Suitable Use | Water Type |
| Driveway Gravel, Common/Shared | Water Body |
| Flood Zone No | Zoning res |
| School District Washington West | Middle Harwood Union Middle/High |
|---|---|
| Elementary Waitsfield Elementary School | High Harwood Union High School |
| Heat Fuel Oil, Gas-LP/Bottle | Excluded |
|---|---|
| Heating/Cool Multi Zone, Space Heater, Multi Zone, Baseboard, Hot Water, Hot Air, Stove - Gas | Negotiable Washer, Window Treatments, Dryer, Freezer, Refrigerator |
| Sewer 1000 Gallon, Pump Up, Mound | Parcel Access ROW |
| Water Private, Drilled Well | ROW for Other Parcel |
| Water Heater Off Boiler | Financing , Conventional |
| Cable Co | Documents |
| Electric Generator, 200 Amp, Circuit Breaker(s) | Tax ID |

† The remarks published on this webpage originate from Listed By David Dion of Mad River Valley Real Estate via the PrimeMLS IDX Program and do not represent the views and opinions of Coldwell Banker Hickok & Boardman. Coldwell Banker Hickok & Boardman cannot be held responsible for possible violations of copyright resulting from the posting of any data from the PrimeMLS IDX Program.

 Back to Search Results
Back to Search Results










