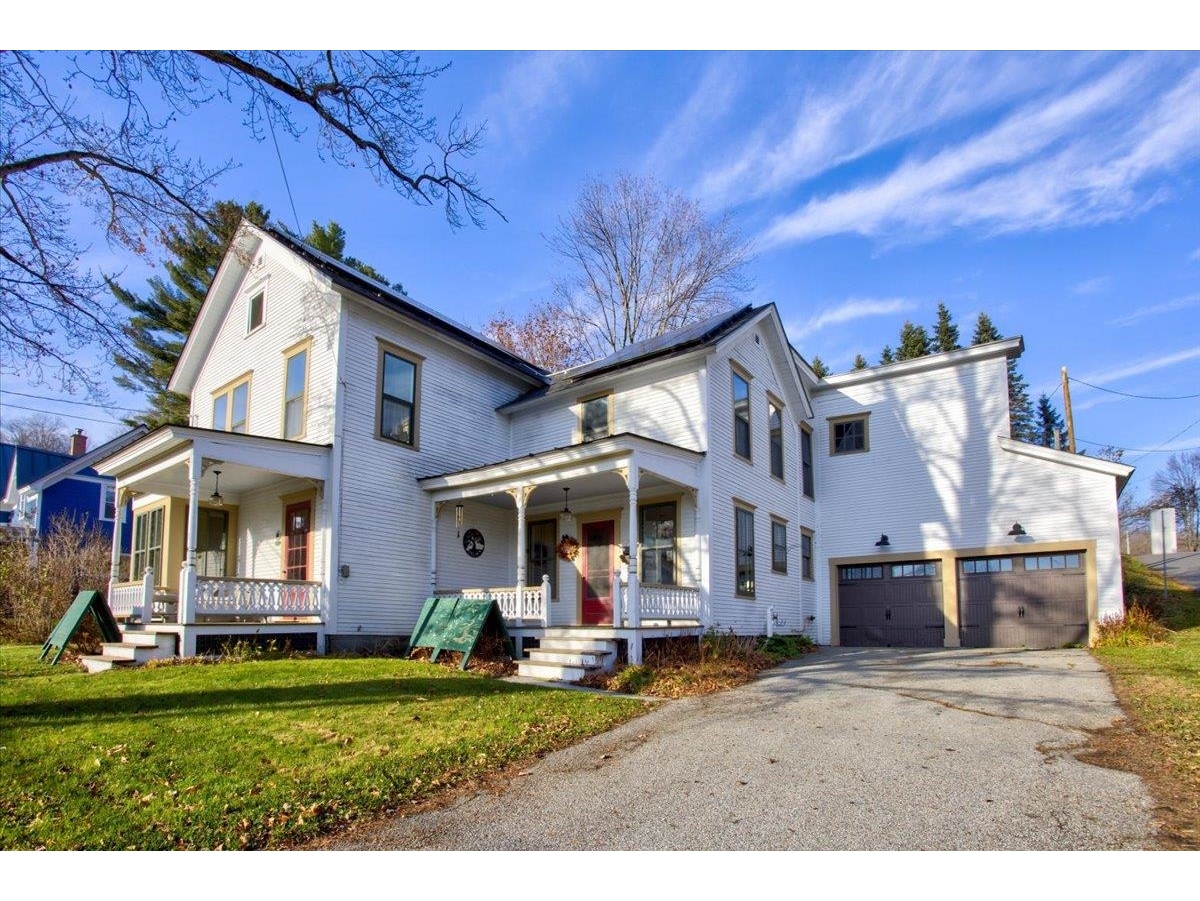Sold Status
$310,000 Sold Price
House Type
3 Beds
2 Baths
1,445 Sqft
Sold By
Similar Properties for Sale
Request a Showing or More Info

Call: 802-863-1500
Mortgage Provider
Mortgage Calculator
$
$ Taxes
$ Principal & Interest
$
This calculation is based on a rough estimate. Every person's situation is different. Be sure to consult with a mortgage advisor on your specific needs.
Washington County
A Timber Peg post and beam home thats neat as a pin and ready to move in. The heart of this home is the living room, kitchen and dining area on the main level, while the upstairs features 2 bedrooms, a full bath and a loft. In addition, a third bedroom and ¾ bath on the main level create a perfect space for those who dont like stairs, or for a home office. The attached 2-car garage will keep your vehicles warm and dry, and theres even storage space above. As for the setting, its quintessential Vermont: walk out your front door to a beautiful view of meadows and mountains. Closing to take place after 8/8/12. †
Property Location
Property Details
| Sold Price $310,000 | Sold Date Aug 9th, 2012 | |
|---|---|---|
| List Price $315,000 | Total Rooms 7 | List Date May 14th, 2012 |
| Cooperation Fee Unknown | Lot Size 2.2 Acres | Taxes $5,832 |
| MLS# 4156422 | Days on Market 4574 Days | Tax Year 2011 |
| Type House | Stories 2 | Road Frontage |
| Bedrooms 3 | Style Gambrel | Water Frontage |
| Full Bathrooms 1 | Finished 1,445 Sqft | Construction , Existing |
| 3/4 Bathrooms 1 | Above Grade 1,445 Sqft | Seasonal No |
| Half Bathrooms 0 | Below Grade 0 Sqft | Year Built 1991 |
| 1/4 Bathrooms | Garage Size 2 Car | County Washington |
| Interior FeaturesCathedral Ceiling, Dining Area, Kitchen/Dining, Laundry Hook-ups, Window Treatment |
|---|
| Equipment & AppliancesExhaust Hood, Washer, Dishwasher, Disposal, Range-Gas, Dryer, , CO Detector, Smoke Detector, Smoke Detectr-Batt Powrd, Gas Heat Stove |
| Kitchen 8x9, 1st Floor | Dining Room 9x10, 1st Floor | Living Room 10x20, 1st Floor |
|---|---|---|
| Office/Study | Primary Bedroom 10x14, 2nd Floor | Bedroom 10x13, 2nd Floor |
| Bedroom 11x10, 1st Floor | Other 8x14, 2nd Floor |
| ConstructionPost and Beam |
|---|
| BasementWalkout, Full |
| Exterior FeaturesWindow Screens |
| Exterior Cedar | Disability Features Access. Parking, 1st Floor 3/4 Bathrm, Access. Mailboxes No Step |
|---|---|
| Foundation Concrete | House Color Brown |
| Floors Softwood, Hardwood | Building Certifications |
| Roof Shake | HERS Index |
| DirectionsRoute 100 to Bridge Street. Go through covered bridge. Turn left onto Joslin Hill. At top of hill go straight onto East Road. Turn right onto Graves Farm Road. Turn right onto 3rd driveway, bear left at "Y". |
|---|
| Lot Description, Sloping, View, Level, Country Setting |
| Garage & Parking Attached, , 2 Parking Spaces |
| Road Frontage | Water Access |
|---|---|
| Suitable Use | Water Type |
| Driveway Gravel, Common/Shared, Crushed/Stone | Water Body |
| Flood Zone Unknown | Zoning res |
| School District Washington West | Middle Harwood Union Middle/High |
|---|---|
| Elementary Waitsfield Elem. School | High Harwood Union High School |
| Heat Fuel Gas-LP/Bottle | Excluded |
|---|---|
| Heating/Cool Hot Water, Direct Vent, Baseboard | Negotiable |
| Sewer 1000 Gallon, Private, Leach Field | Parcel Access ROW Yes |
| Water Private, Drilled Well | ROW for Other Parcel |
| Water Heater Tank, Gas-Lp/Bottle, Owned | Financing |
| Cable Co | Documents Survey, Plot Plan, Deed |
| Electric Circuit Breaker(s) | Tax ID 67521410127 |

† The remarks published on this webpage originate from Listed By of via the PrimeMLS IDX Program and do not represent the views and opinions of Coldwell Banker Hickok & Boardman. Coldwell Banker Hickok & Boardman cannot be held responsible for possible violations of copyright resulting from the posting of any data from the PrimeMLS IDX Program.

 Back to Search Results
Back to Search Results










