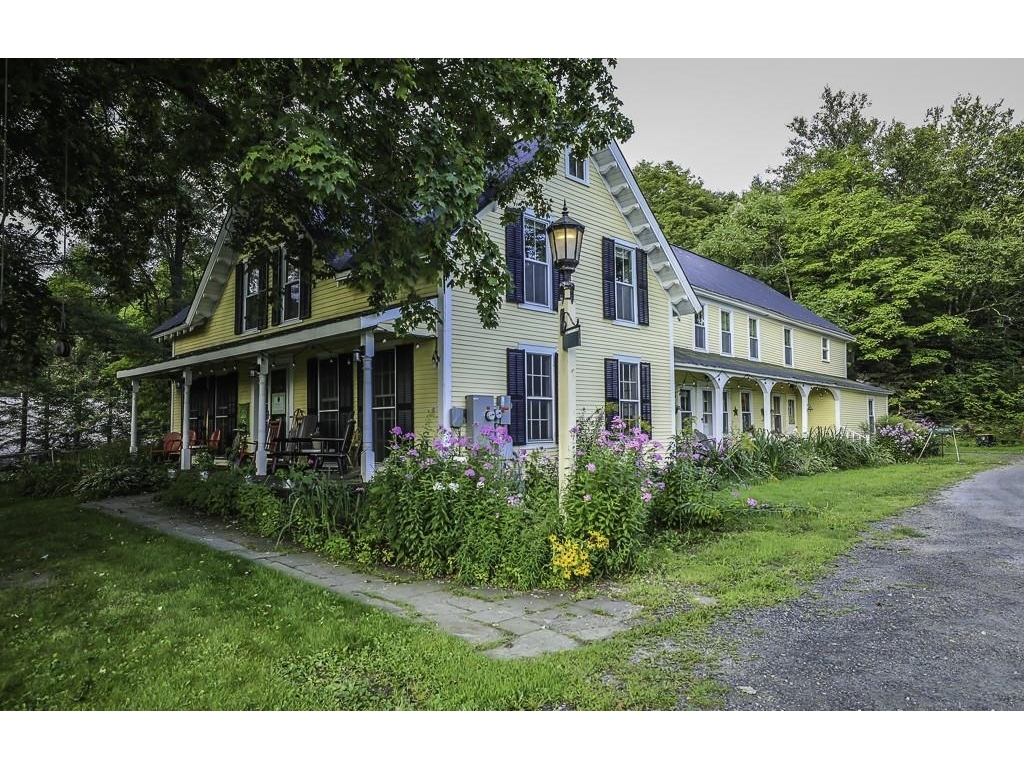Sold Status
$4,500,000 Sold Price
House Type
4 Beds
7 Baths
8,088 Sqft
Sold By Mad River Valley Real Estate
Similar Properties for Sale
Request a Showing or More Info

Call: 802-863-1500
Mortgage Provider
Mortgage Calculator
$
$ Taxes
$ Principal & Interest
$
This calculation is based on a rough estimate. Every person's situation is different. Be sure to consult with a mortgage advisor on your specific needs.
Washington County
An extraordinary estate and equestrian farm set perfectly in one of the Mad River Valley's most desirable locations. The 76 acre property features matchless views, outdoor sand ring, grand prix grass jumping arena, acres of rolling meadow, fenced pastures, ponds, extensive landscaping, and spectacular stone work including a cascading waterfall. The post and beam house includes antique heart pine flooring, three stone fireplaces, plastered walls, a home theater, billiard room, his and hers master baths & offices, granite foundation, copper roof, and much more. The 6 stall barn also has a copper roof, wash stall, grooms apartment, lounge and more. †
Property Location
Property Details
| Sold Price $4,500,000 | Sold Date Sep 30th, 2013 | |
|---|---|---|
| List Price $5,500,000 | Total Rooms 12 | List Date Sep 30th, 2013 |
| Cooperation Fee Unknown | Lot Size 76 Acres | Taxes $38,286 |
| MLS# 4321432 | Days on Market 4072 Days | Tax Year 2013 |
| Type House | Stories 1 1/2 | Road Frontage 2400 |
| Bedrooms 4 | Style Other | Water Frontage |
| Full Bathrooms 4 | Finished 8,088 Sqft | Construction , Existing |
| 3/4 Bathrooms 2 | Above Grade 7,036 Sqft | Seasonal No |
| Half Bathrooms 1 | Below Grade 1,052 Sqft | Year Built 2002 |
| 1/4 Bathrooms 0 | Garage Size 3 Car | County Washington |
| Interior FeaturesCentral Vacuum, Cathedral Ceiling, Ceiling Fan, Fireplace - Gas, Fireplace - Wood, Fireplaces - 3+, Hearth, Kitchen Island, Kitchen/Family, Primary BR w/ BA, Natural Woodwork, Other, Walk-in Closet, Walk-in Pantry, Wet Bar, Whirlpool Tub, Laundry - 1st Floor |
|---|
| Equipment & AppliancesWasher, Refrigerator, Dishwasher, Double Oven, Range-Gas, Dryer, Other, Freezer, Microwave, Washer, CO Detector, Smoke Detector, Security System, Security System, Smoke Detector, Air Filter/Exch Sys |
| Kitchen 1st Floor | Dining Room 1st Floor | Living Room 1st Floor |
|---|---|---|
| Family Room 1st Floor | Office/Study 1st Floor | Utility Room 1st Floor |
| Primary Bedroom 1st Floor | Bedroom 2nd Floor | Bedroom 2nd Floor |
| Bedroom 2nd Floor | Mudroom | Den 1st Floor |
| Other Billiard Room, 1st Floor | Other Home Theater, Basement | Other Exercise Room, Basement |
| Foyer | Great Room | Loft |
| Playroom | Library | Exercise Room |
| Media Room |
| ConstructionPost and Beam |
|---|
| Basement, Bulkhead, Climate Controlled, Crawl Space, Daylight, Partially Finished, Interior Stairs, Full, Frost Wall |
| Exterior FeaturesBarn, Fence - Full, Porch, Porch - Covered, Shed, Window Screens |
| Exterior Clapboard, Cedar | Disability Features |
|---|---|
| Foundation Granite, Block | House Color Brown |
| Floors Softwood, Tile, Slate/Stone, Hardwood | Building Certifications |
| Roof Other, Metal | HERS Index |
| DirectionsRt 100 to Bridge Street, Waitsfield, turn left over the covered bridge, right at Fork on East Warren Road approximately 2.5 miles to Sherman Rd on left, property first on right |
|---|
| Lot Description, Mountain View, View, Ski Area, Level, Trail/Near Trail, Secluded, Landscaped, Country Setting, Horse Prop, Farm, Fields, Pasture |
| Garage & Parking Attached, Auto Open, Direct Entry, 4 Parking Spaces |
| Road Frontage 2400 | Water Access |
|---|---|
| Suitable UseAgriculture/Produce, Land:Woodland, Horse/Animal Farm, Land:Mixed, Land:Pasture, Land:Tillable | Water Type Pond |
| Driveway Circular, Gravel | Water Body |
| Flood Zone No | Zoning Ag Res |
| School District Waitsfield School District | Middle Harwood Union Middle/High |
|---|---|
| Elementary Waitsfield Elementary School | High Harwood Union High School |
| Heat Fuel Gas-LP/Bottle | Excluded |
|---|---|
| Heating/Cool Multi Zone, Smoke Detectr-HrdWrdw/Bat, Radiant, Multi Zone, Hot Water, Baseboard | Negotiable |
| Sewer Pump Up, 1500+ Gallon, Leach Field | Parcel Access ROW No |
| Water Purifier/Soft, Drilled Well | ROW for Other Parcel No |
| Water Heater Tankless, On Demand | Financing |
| Cable Co | Documents Town Permit, Survey, Building Permit, Certificate CC/CO, Deed, Septic Design, Plot Plan |
| Electric Generator, 200 Amp, Circuit Breaker(s) | Tax ID 67521410875 |

† The remarks published on this webpage originate from Listed By Cynthia Carr of Sugarbush Real Estate - cbcarr@madriver.com via the PrimeMLS IDX Program and do not represent the views and opinions of Coldwell Banker Hickok & Boardman. Coldwell Banker Hickok & Boardman cannot be held responsible for possible violations of copyright resulting from the posting of any data from the PrimeMLS IDX Program.

 Back to Search Results
Back to Search Results






