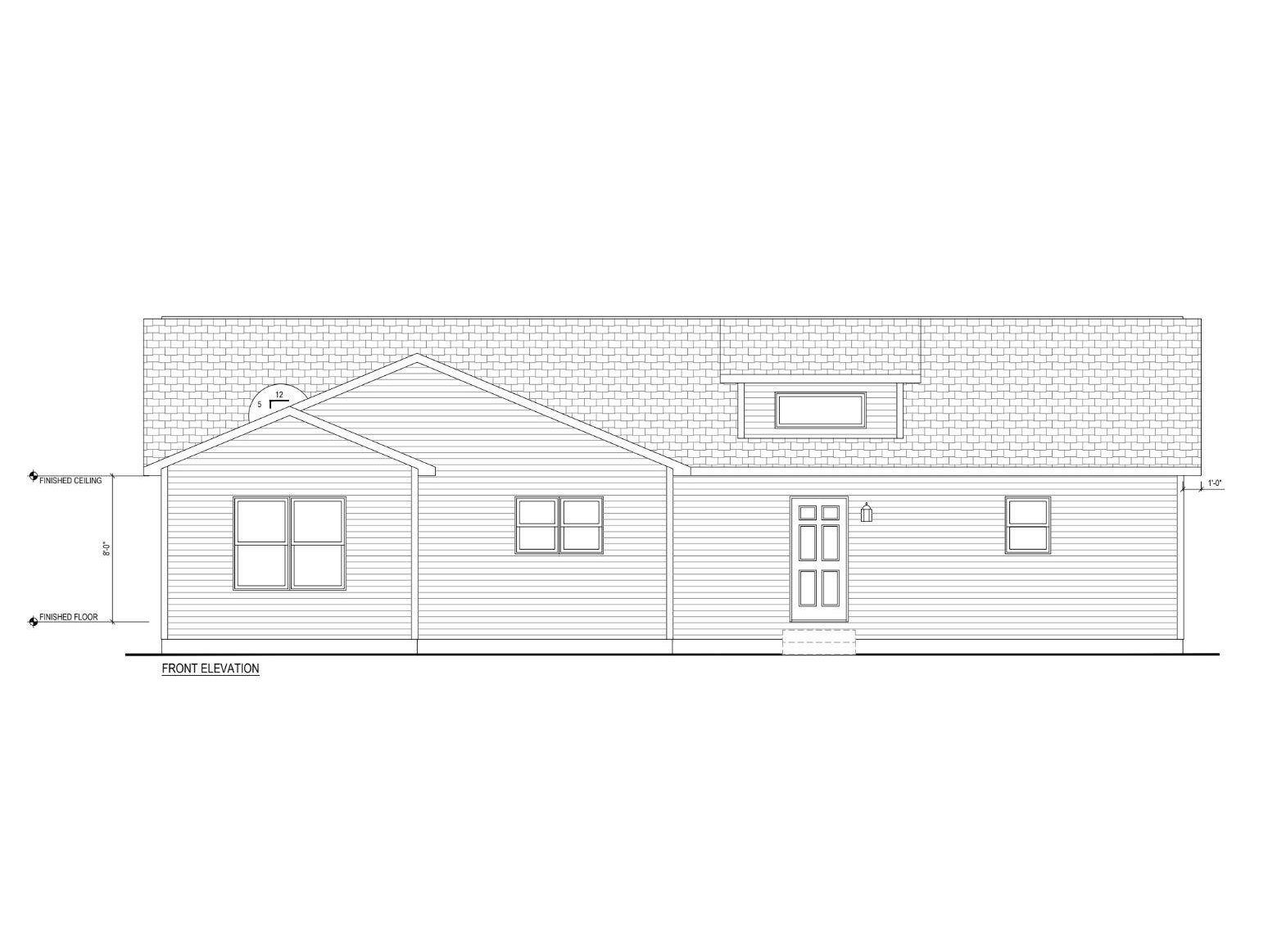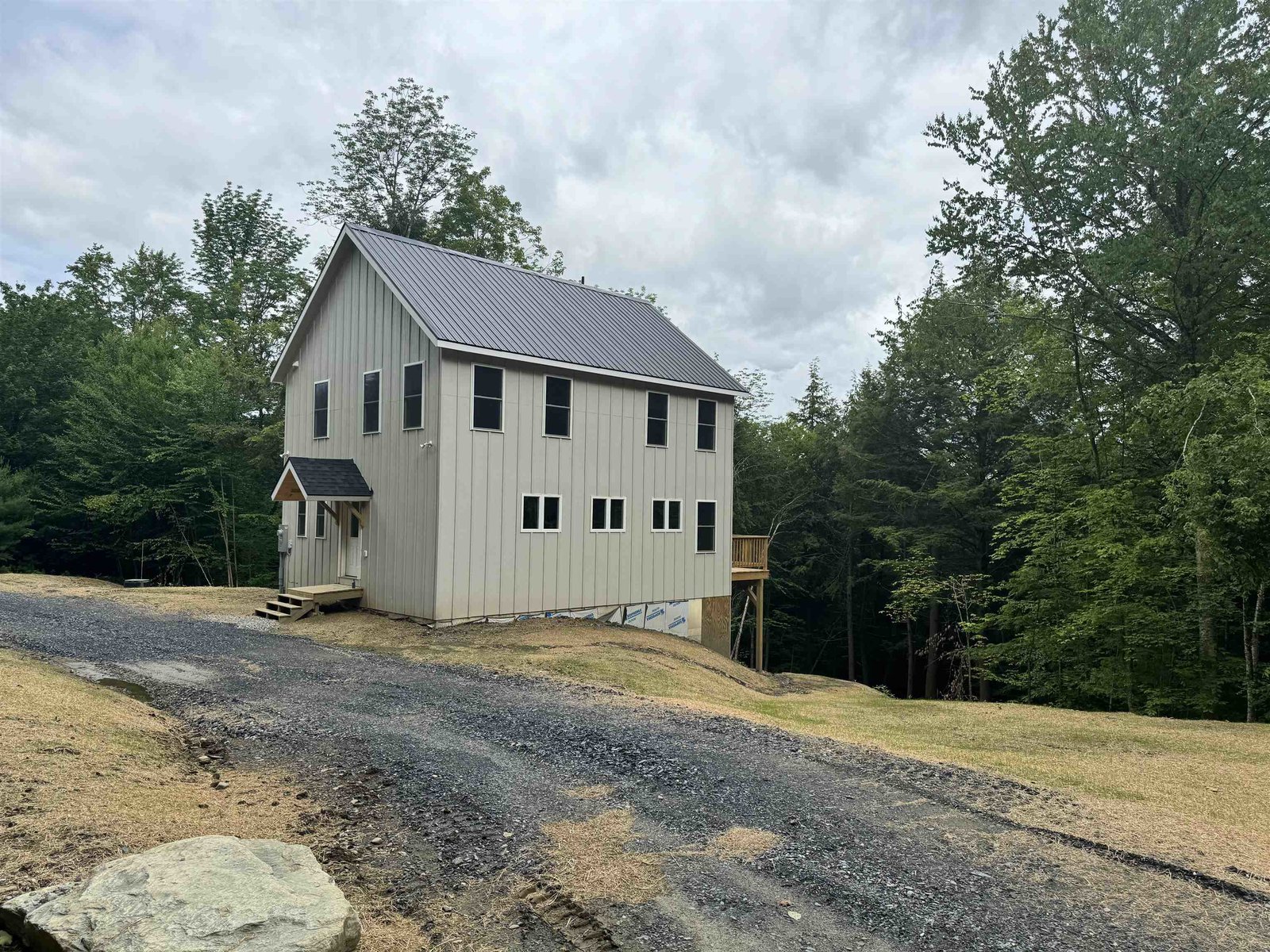Sold Status
$515,000 Sold Price
House Type
4 Beds
4 Baths
2,672 Sqft
Sold By Mad River Valley Real Estate
Similar Properties for Sale
Request a Showing or More Info

Call: 802-863-1500
Mortgage Provider
Mortgage Calculator
$
$ Taxes
$ Principal & Interest
$
This calculation is based on a rough estimate. Every person's situation is different. Be sure to consult with a mortgage advisor on your specific needs.
Washington County
Designed by renowned modernist architect Marcel Beaudin who's style has been described as "clean, sparse, crisp, simple, functional" this mid century modern home embodies those traits with some 21st century improvements including updated kitchen and baths. The light filled, open living/dining/kitchen area features wood floors, a stone faced wood burning fireplace, and a wall of glass overlooking the patio and expansive yard space. There's a separate TV/game room on the same level with glass doors to the patio. All 4 bedrooms are on the 2nd floor including the master suite which features a walk-in closet with built-in shelving & drawers and each bedroom has it's own sliding glass door out to the 2nd floor deck with views of the ski trails and Green Mountain range. The lower level of the home features a large card/rec/play room with brick fireplace, 3/4 bath, garage with workshop space, and utility room. Sited on 4+/- acres in one of Waitsfield's most desirable neighborhoods you'll love coming home to this wonderfully private oasis. †
Property Location
Property Details
| Sold Price $515,000 | Sold Date Aug 12th, 2020 | |
|---|---|---|
| List Price $510,000 | Total Rooms 10 | List Date Jul 1st, 2020 |
| Cooperation Fee Unknown | Lot Size 4 Acres | Taxes $9,044 |
| MLS# 4814080 | Days on Market 1604 Days | Tax Year 2019 |
| Type House | Stories 2 | Road Frontage 400 |
| Bedrooms 4 | Style Contemporary, Rural | Water Frontage |
| Full Bathrooms 1 | Finished 2,672 Sqft | Construction No, Existing |
| 3/4 Bathrooms 2 | Above Grade 2,272 Sqft | Seasonal No |
| Half Bathrooms 1 | Below Grade 400 Sqft | Year Built 1967 |
| 1/4 Bathrooms 0 | Garage Size 1 Car | County Washington |
| Interior FeaturesDraperies, Fireplaces - 2, Kitchen Island, Kitchen/Dining, Living/Dining, Walk-in Closet |
|---|
| Equipment & AppliancesWall Oven, Cook Top-Gas, Dishwasher, Disposal, Washer, Refrigerator, Dryer, Microwave, Smoke Detector, CO Detector |
| Kitchen/Dining 1st Floor | Living/Dining 1st Floor | Family Room 1st Floor |
|---|---|---|
| Rec Room Basement | Primary Suite 2nd Floor | Bedroom 2nd Floor |
| Bedroom 2nd Floor | Bedroom 2nd Floor |
| ConstructionWood Frame |
|---|
| BasementInterior, Partially Finished, Interior Stairs, Exterior Access |
| Exterior FeaturesDeck, Patio, Shed, Windows - Double Pane |
| Exterior Wood, Shake, Wood | Disability Features |
|---|---|
| Foundation Poured Concrete | House Color grey |
| Floors Carpet, Ceramic Tile, Wood | Building Certifications |
| Roof Metal | HERS Index |
| DirectionsJoslin Hill Rd to Cross Rd then take right onto Common Rd then take 1st left onto Ski Valley Rd. 2nd driveway on right. |
|---|
| Lot Description, Mountain View, Country Setting, Rural Setting |
| Garage & Parking Auto Open, Direct Entry, 6+ Parking Spaces, Parking Spaces 6+ |
| Road Frontage 400 | Water Access |
|---|---|
| Suitable UseResidential | Water Type |
| Driveway Paved, Gravel | Water Body |
| Flood Zone No | Zoning rural/res |
| School District Washington West | Middle Harwood Union Middle/High |
|---|---|
| Elementary Waitsfield Elementary School | High Harwood Union High School |
| Heat Fuel Gas-LP/Bottle | Excluded All Furnishings & Personal Property Included in Sale |
|---|---|
| Heating/Cool None, Multi Zone, Hot Water, Electric | Negotiable |
| Sewer 1500+ Gallon, Septic, Private, Septic | Parcel Access ROW |
| Water Drilled Well | ROW for Other Parcel |
| Water Heater Electric | Financing |
| Cable Co Waitsfield Cable | Documents Plot Plan, Deed, Plot Plan |
| Electric Circuit Breaker(s) | Tax ID 67521410378 |

† The remarks published on this webpage originate from Listed By Brian Shea of Sugarbush Real Estate - btshea@madriver.com via the PrimeMLS IDX Program and do not represent the views and opinions of Coldwell Banker Hickok & Boardman. Coldwell Banker Hickok & Boardman cannot be held responsible for possible violations of copyright resulting from the posting of any data from the PrimeMLS IDX Program.

 Back to Search Results
Back to Search Results










