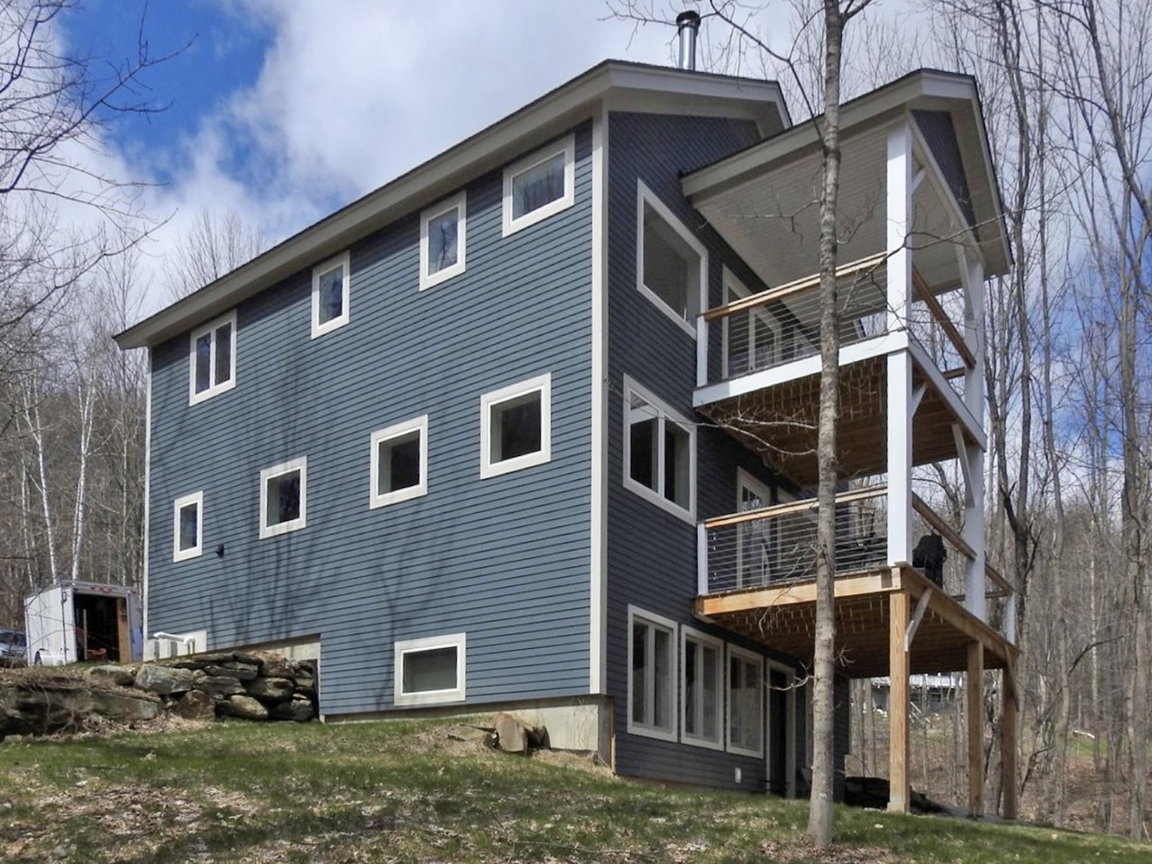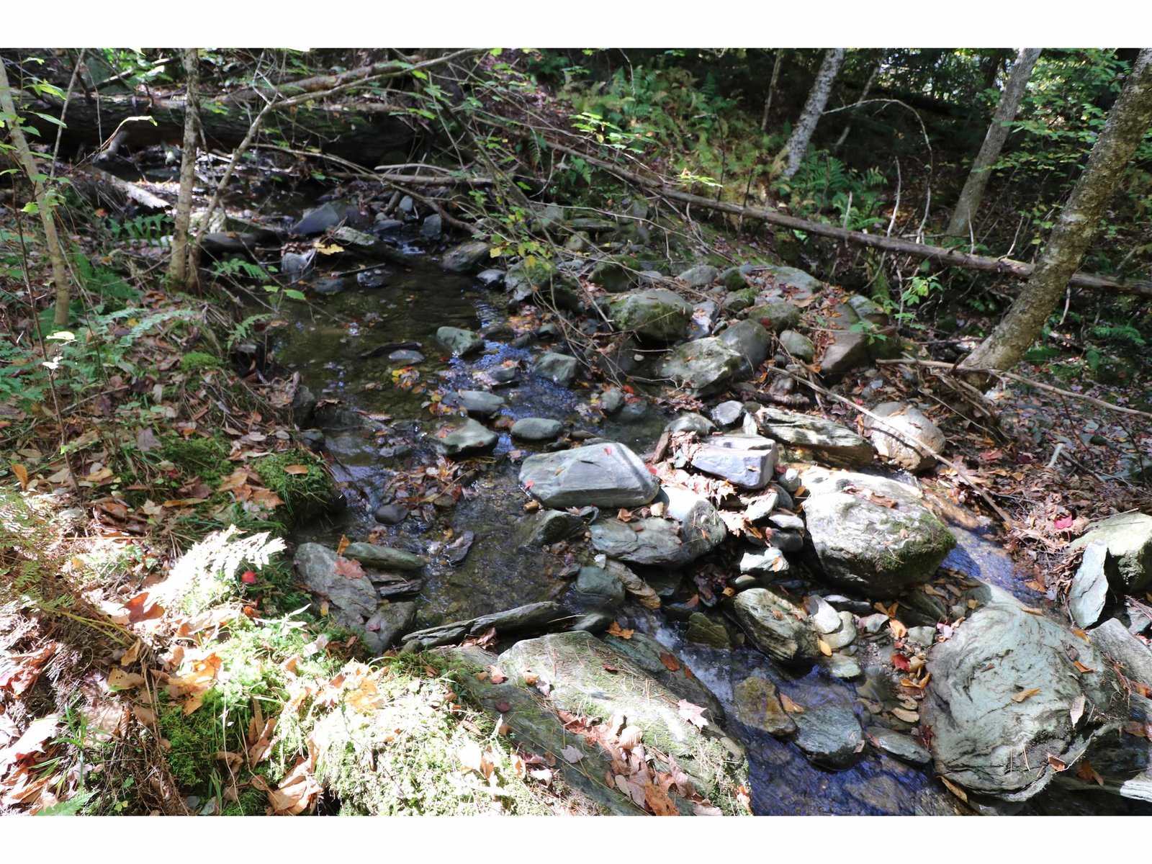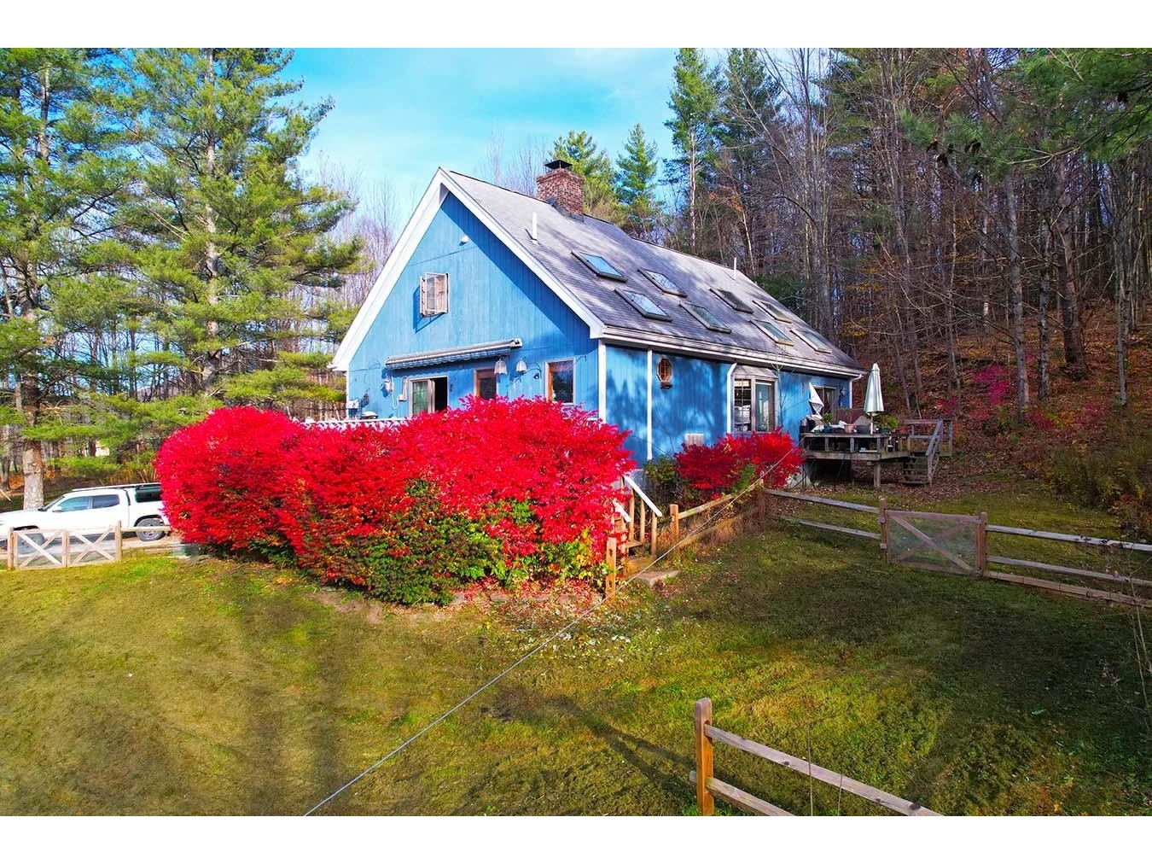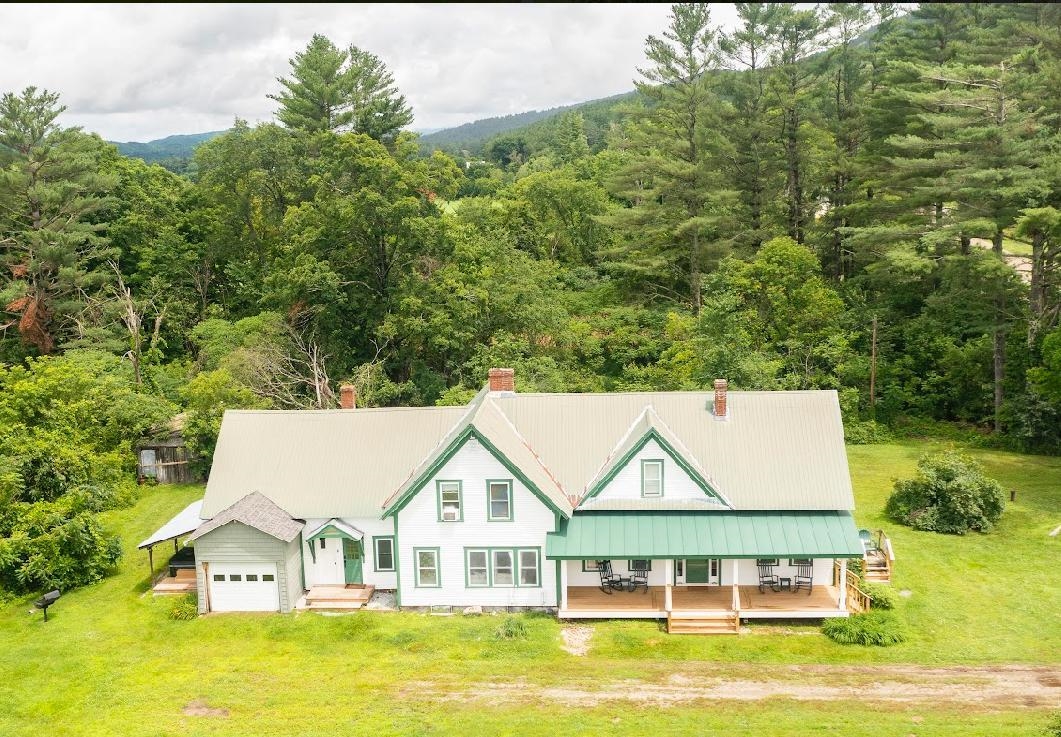Sold Status
$700,000 Sold Price
House Type
4 Beds
3 Baths
2,482 Sqft
Sold By KW Vermont- Mad River Valley
Similar Properties for Sale
Request a Showing or More Info

Call: 802-863-1500
Mortgage Provider
Mortgage Calculator
$
$ Taxes
$ Principal & Interest
$
This calculation is based on a rough estimate. Every person's situation is different. Be sure to consult with a mortgage advisor on your specific needs.
Washington County
If you've been to the Valley and walked our scenic Common Road, you know this house and this view! This charming Cape is set back on 5.3 acres and is surrounded by over two hundred acres preserved in the Vermont Land Trust and Vermont's Current Use Program. The iconic Valley and mountain views include all three ski areas, Camel's Hump and magnificent farmland and meadow vistas. Inside, there is work to be done but opportunities abound for the buyer with vision. The Cape Cod style lends itself to a myriad of configurations and updates beyond the generously laid out 2482 SF of main living space with a 4 bedroom, 2 1/2 bath layout and an attached two car garage. There's also potential for another 1200 - 1500 SF of living space in the full walkout basement below. Spots like this rarely become available. Imagine a life in this idyllic Valley in this idyllic four-season Vermont location. †
Property Location
Property Details
| Sold Price $700,000 | Sold Date Jun 11th, 2021 | |
|---|---|---|
| List Price $700,000 | Total Rooms 9 | List Date Jun 11th, 2021 |
| Cooperation Fee Unknown | Lot Size 5.3 Acres | Taxes $11,958 |
| MLS# 4866280 | Days on Market 1259 Days | Tax Year 2021 |
| Type House | Stories 2 | Road Frontage 342 |
| Bedrooms 4 | Style Cape | Water Frontage |
| Full Bathrooms 2 | Finished 2,482 Sqft | Construction No, Existing |
| 3/4 Bathrooms 0 | Above Grade 2,482 Sqft | Seasonal No |
| Half Bathrooms 1 | Below Grade 0 Sqft | Year Built 1979 |
| 1/4 Bathrooms 0 | Garage Size 2 Car | County Washington |
| Interior Features |
|---|
| Equipment & Appliances |
| ConstructionWood Frame |
|---|
| BasementWalkout, Concrete |
| Exterior Features |
| Exterior Vinyl Siding | Disability Features |
|---|---|
| Foundation Poured Concrete | House Color Yellow |
| Floors | Building Certifications |
| Roof Shingle-Architectural | HERS Index |
| DirectionsFrom the Waitsfield Covered Bridge, proceed 2.5 miles East along East Warren Road. Turn left onto Common Road. Property is .8 miles down on the left hand side. |
|---|
| Lot DescriptionNo, Agricultural Prop, Sloping, Mountain View, View, Pasture, Fields, Country Setting, View |
| Garage & Parking Attached, |
| Road Frontage 342 | Water Access |
|---|---|
| Suitable Use | Water Type |
| Driveway Paved | Water Body |
| Flood Zone No | Zoning Agricultural/Residential |
| School District Washington West | Middle Harwood Union Middle/High |
|---|---|
| Elementary Waitsfield Elementary School | High Harwood Union High School |
| Heat Fuel Gas-LP/Bottle | Excluded |
|---|---|
| Heating/Cool None, Baseboard | Negotiable |
| Sewer On-Site Septic Exists | Parcel Access ROW |
| Water Drilled Well | ROW for Other Parcel |
| Water Heater Domestic, Owned, Off Boiler | Financing |
| Cable Co Waitsfield Telecom | Documents Survey, Deed |
| Electric 200 Amp | Tax ID 675-214-10052 |

† The remarks published on this webpage originate from Listed By Jane Austin of KW Vermont via the PrimeMLS IDX Program and do not represent the views and opinions of Coldwell Banker Hickok & Boardman. Coldwell Banker Hickok & Boardman cannot be held responsible for possible violations of copyright resulting from the posting of any data from the PrimeMLS IDX Program.

 Back to Search Results
Back to Search Results










