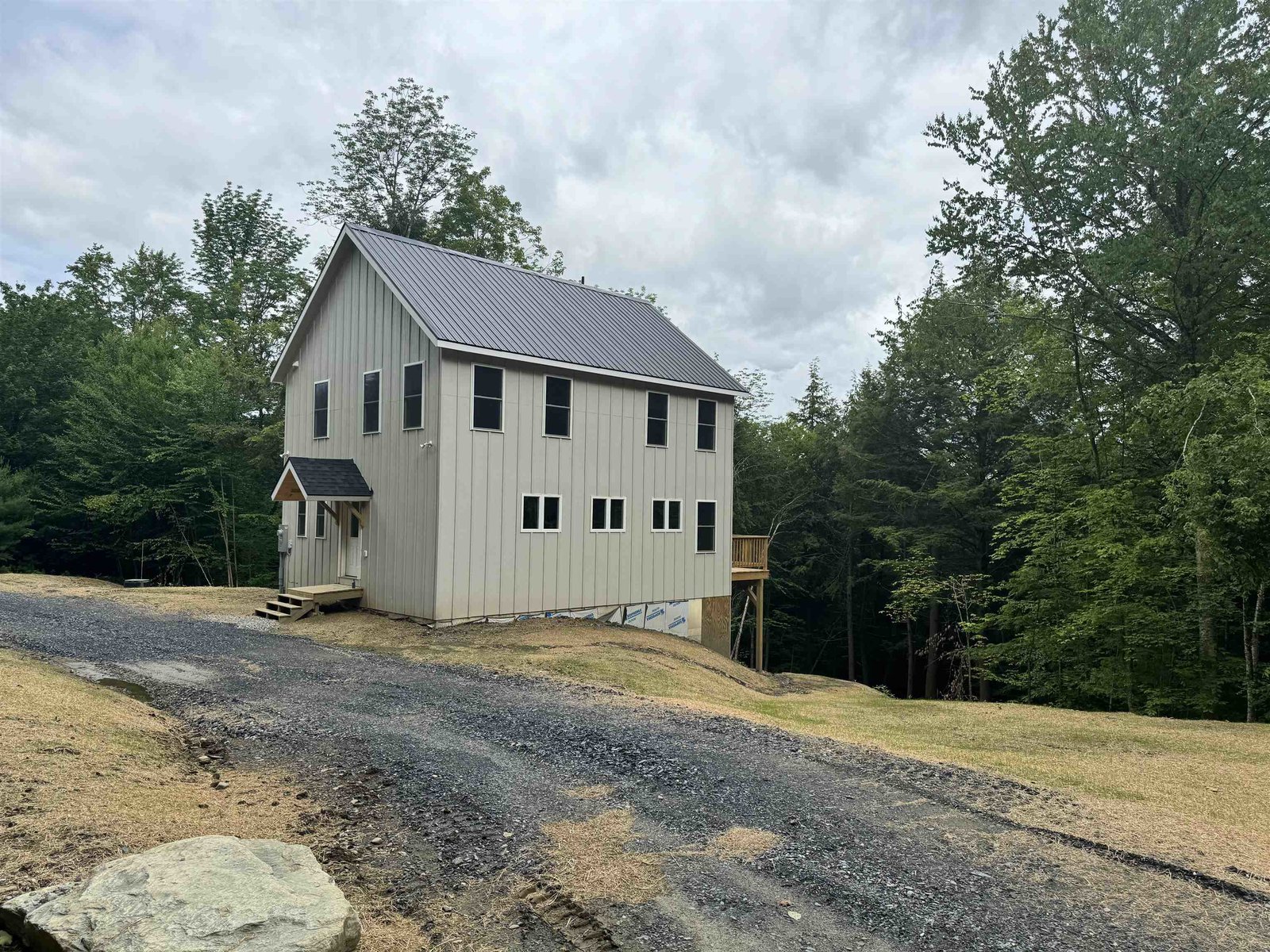Sold Status
$410,000 Sold Price
House Type
3 Beds
2 Baths
1,785 Sqft
Sold By birch+pine Real Estate Company
Similar Properties for Sale
Request a Showing or More Info

Call: 802-863-1500
Mortgage Provider
Mortgage Calculator
$
$ Taxes
$ Principal & Interest
$
This calculation is based on a rough estimate. Every person's situation is different. Be sure to consult with a mortgage advisor on your specific needs.
Washington County
Classic Vermont farmhouse in a beautiful spot in the Mad River Valley. Restored in 2006/07, including new electrical, plumbing, heating, insulation. Original wide plank flooring and sun filled rooms are cozy and welcoming. Convenient, clean gas fireplace adds comfort and ambiance. Farmhouse simplicity with easy circulation. Enjoy mountain views from every window - Sugarbush, Mad River, Camels Hump and beyond. The small barn and shed accommodate home hobbies, boats, cars, storage, and more. 7.6 acres of prime open farmland for gardening, animals, outdoor activities. Excellent exposure for solar. Enjoy outdoor field-stone fireplace, fresh blueberries, and Honeycrisp apple trees. Desirable location off E. Warren Rd., only 2 miles from historic Waitsfield village, a vibrant community, with shops, restaurants, Mad River swimming hole, the covered bridge and other amenities. †
Property Location
Property Details
| Sold Price $410,000 | Sold Date Aug 28th, 2020 | |
|---|---|---|
| List Price $425,000 | Total Rooms 9 | List Date Nov 19th, 2019 |
| Cooperation Fee Unknown | Lot Size 7.6 Acres | Taxes $6,952 |
| MLS# 4785965 | Days on Market 1829 Days | Tax Year 2020 |
| Type House | Stories 1 3/4 | Road Frontage 358 |
| Bedrooms 3 | Style New Englander | Water Frontage |
| Full Bathrooms 1 | Finished 1,785 Sqft | Construction No, Existing |
| 3/4 Bathrooms 0 | Above Grade 1,785 Sqft | Seasonal No |
| Half Bathrooms 1 | Below Grade 0 Sqft | Year Built 1850 |
| 1/4 Bathrooms 0 | Garage Size 2 Car | County Washington |
| Interior FeaturesDining Area, Fireplace - Gas, Laundry Hook-ups, Other, Storage - Indoor, Walk-in Closet, Walk-in Pantry, Laundry - 1st Floor |
|---|
| Equipment & AppliancesWasher, Refrigerator, Cook Top-Gas, Dishwasher, Range-Gas, Dryer, Microwave, Stove - Gas, Smoke Detector, CO Detector, Gas Heater |
| Kitchen 18x14, 1st Floor | Dining Room 9x11, 1st Floor | Living Room 18x16, 1st Floor |
|---|---|---|
| Primary Bedroom 12x15, 2nd Floor | Bedroom 11x14, 2nd Floor | Bedroom 11x13, 2nd Floor |
| Bedroom 12x12, 1st Floor |
| ConstructionWood Frame |
|---|
| BasementInterior, Bulkhead, Unfinished, Concrete, Partial, Interior Stairs, Exterior Stairs |
| Exterior FeaturesBarn, Other, Outbuilding, Shed, Window Screens, Windows - Storm |
| Exterior Masonite, Clapboard | Disability Features |
|---|---|
| Foundation Below Frostline, Stone, Concrete | House Color White |
| Floors Softwood, Hardwood | Building Certifications |
| Roof Metal | HERS Index |
| DirectionsFrom Route 100, take Bridge St. thru the covered bridge, 2 miles up the hill to white house on left. |
|---|
| Lot DescriptionUnknown, Fields, Sloping, Pasture, Deed Restricted, Mountain View, Country Setting, Mountain, Rural Setting, Near Paths, Near Shopping, Near Skiing, Other, Rural |
| Garage & Parking Attached, Direct Entry, Storage Above, Driveway, Garage, Off Street, On-Site |
| Road Frontage 358 | Water Access |
|---|---|
| Suitable Use | Water Type |
| Driveway Paved, Crushed/Stone | Water Body |
| Flood Zone No | Zoning Res/Agric |
| School District NA | Middle |
|---|---|
| Elementary | High |
| Heat Fuel Gas-LP/Bottle | Excluded none |
|---|---|
| Heating/Cool None, Multi Zone, Hot Water, Baseboard | Negotiable |
| Sewer 1000 Gallon, Septic, Drywell, Concrete, Septic | Parcel Access ROW |
| Water Spring, Drilled Well, Spring | ROW for Other Parcel |
| Water Heater Domestic, Tank, Gas-Lp/Bottle, Owned, Off Boiler | Financing |
| Cable Co | Documents Property Disclosure, Plot Plan, Deed, Property Disclosure |
| Electric Circuit Breaker(s), 200 Amp | Tax ID 675-214-11076 |

† The remarks published on this webpage originate from Listed By Jason Saphire of www.HomeZu.com via the PrimeMLS IDX Program and do not represent the views and opinions of Coldwell Banker Hickok & Boardman. Coldwell Banker Hickok & Boardman cannot be held responsible for possible violations of copyright resulting from the posting of any data from the PrimeMLS IDX Program.

 Back to Search Results
Back to Search Results










