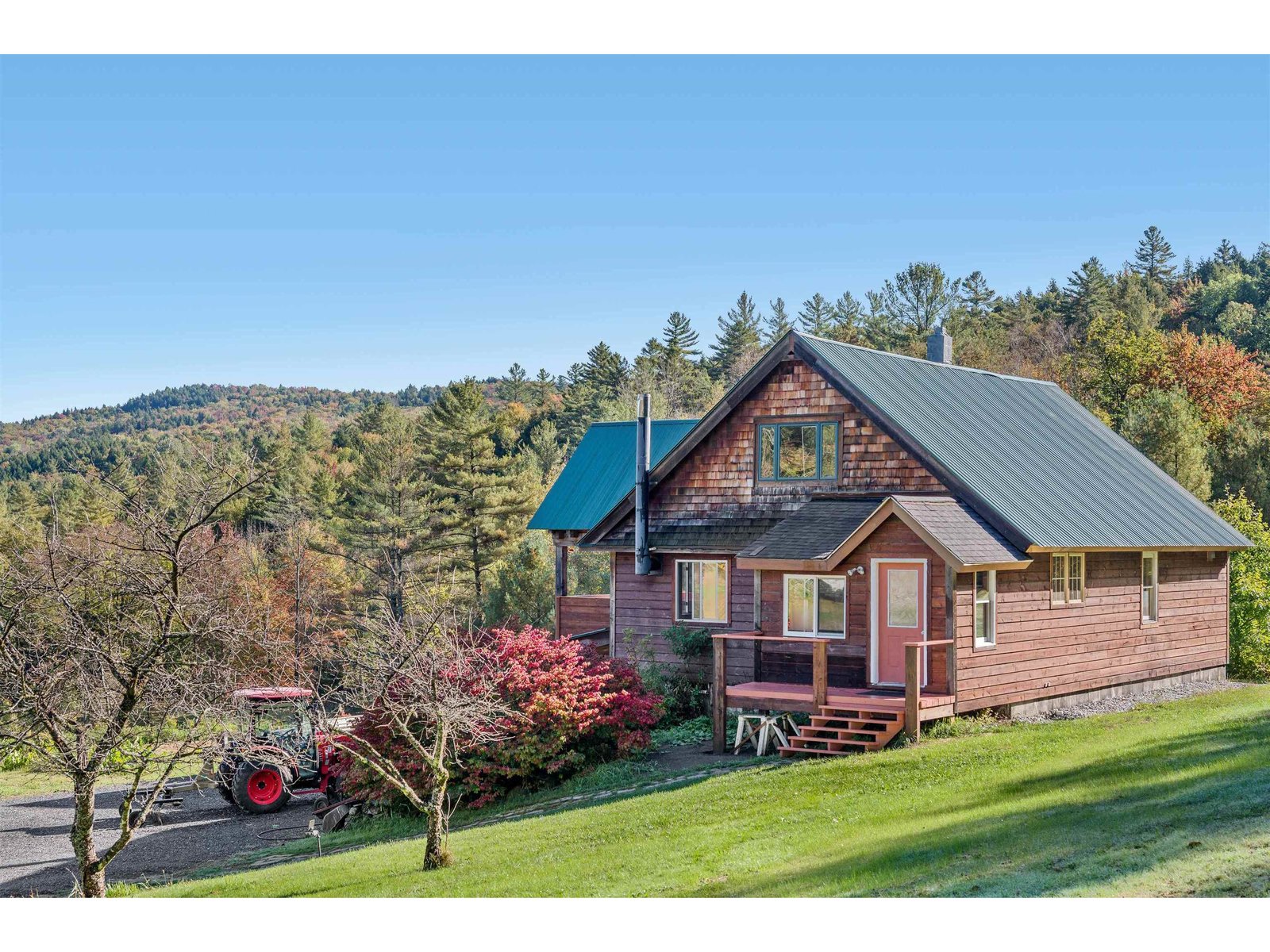Sold Status
$530,824 Sold Price
House Type
3 Beds
4 Baths
3,966 Sqft
Sold By Vermont Real Estate Company
Similar Properties for Sale
Request a Showing or More Info

Call: 802-863-1500
Mortgage Provider
Mortgage Calculator
$
$ Taxes
$ Principal & Interest
$
This calculation is based on a rough estimate. Every person's situation is different. Be sure to consult with a mortgage advisor on your specific needs.
Washington County
Simply a remarkable piece of property. Private home with 10 acres perched above the Mad River Valley. Enjoy long westerly views of Camels Hump. This home has a gentle sloping lot boasting mature trees, well established pathways, and an alpine spring fed pond. Gorgeous views from every window of this thoughtfully designed home. A spacious true master bedroom with en-suite bathroom, vaulted ceilings, and spacious closets. Open floor plan with modern appliances and fixtures. Heated garage for your vehicles and enormous additional two bay barn/garage for all your toys! Upgrades include solar power and hot water systems, as well as a whole house generator. Bonus finished space ready for an in-law apartment, investment property, or unbeatable game room! Seated under pristine Bald Mountain in Waitsfield. A stone throw away to Mad River Valley amenities, Montpelier, and Burlington. Make this turn-key home yours today! †
Property Location
Property Details
| Sold Price $530,824 | Sold Date Mar 31st, 2021 | |
|---|---|---|
| List Price $525,000 | Total Rooms 11 | List Date Apr 2nd, 2021 |
| Cooperation Fee Unknown | Lot Size 10 Acres | Taxes $10,868 |
| MLS# 4853799 | Days on Market 1329 Days | Tax Year 2020 |
| Type House | Stories 2 | Road Frontage |
| Bedrooms 3 | Style New Englander | Water Frontage |
| Full Bathrooms 3 | Finished 3,966 Sqft | Construction No, Existing |
| 3/4 Bathrooms 0 | Above Grade 3,056 Sqft | Seasonal No |
| Half Bathrooms 1 | Below Grade 910 Sqft | Year Built 1986 |
| 1/4 Bathrooms 0 | Garage Size 6 Car | County Washington |
| Interior FeaturesCathedral Ceiling, Dining Area, Fireplace - Wood, Laundry Hook-ups, Primary BR w/ BA, Natural Light, Natural Woodwork, Skylight, Vaulted Ceiling, Laundry - 1st Floor |
|---|
| Equipment & AppliancesRange-Gas, Washer, Freezer, Dishwasher, Refrigerator, Dryer, CO Detector, Smoke Detector, Stove-Wood, Wood Boiler |
| ConstructionWood Frame, Post and Beam |
|---|
| BasementWalkout, Sump Pump, Unfinished, Storage Space, Interior Stairs, Unfinished, Walkout |
| Exterior Features |
| Exterior Wood Siding | Disability Features |
|---|---|
| Foundation Poured Concrete | House Color |
| Floors Tile, Wood | Building Certifications |
| Roof Standing Seam | HERS Index |
| DirectionsFrom Route 100, head northbound toward Moretown Mountain Road. Take right onto South Hill Road. Property is approximately 2 miles at the end of South Hill Road. Stay to the left at the spit. |
|---|
| Lot Description, Pond, Wooded, Trail/Near Trail, Mountain View, View, Sloping, Level, Country Setting, Landscaped |
| Garage & Parking Other, Auto Open, Barn, Heated, 6+ Parking Spaces, On-Site, Parking Spaces 6+ |
| Road Frontage | Water Access |
|---|---|
| Suitable Use | Water Type |
| Driveway Crushed/Stone, Common/Shared | Water Body |
| Flood Zone No | Zoning RR |
| School District Waitsfield School District | Middle Harwood Union Middle/High |
|---|---|
| Elementary Waitsfield Elementary School | High Harwood Union High School |
| Heat Fuel Wood, Gas-LP/Bottle | Excluded |
|---|---|
| Heating/Cool None, Underground, Wood Boiler, Multi Zone, Baseboard | Negotiable |
| Sewer Septic, Private | Parcel Access ROW |
| Water Private, Drilled Well | ROW for Other Parcel |
| Water Heater Solar, Off Boiler | Financing |
| Cable Co | Documents Deed |
| Electric Generator, Circuit Breaker(s) | Tax ID 675-214-11078 |

† The remarks published on this webpage originate from Listed By Brian Kitchens of Mad River Valley Real Estate via the PrimeMLS IDX Program and do not represent the views and opinions of Coldwell Banker Hickok & Boardman. Coldwell Banker Hickok & Boardman cannot be held responsible for possible violations of copyright resulting from the posting of any data from the PrimeMLS IDX Program.

 Back to Search Results
Back to Search Results










