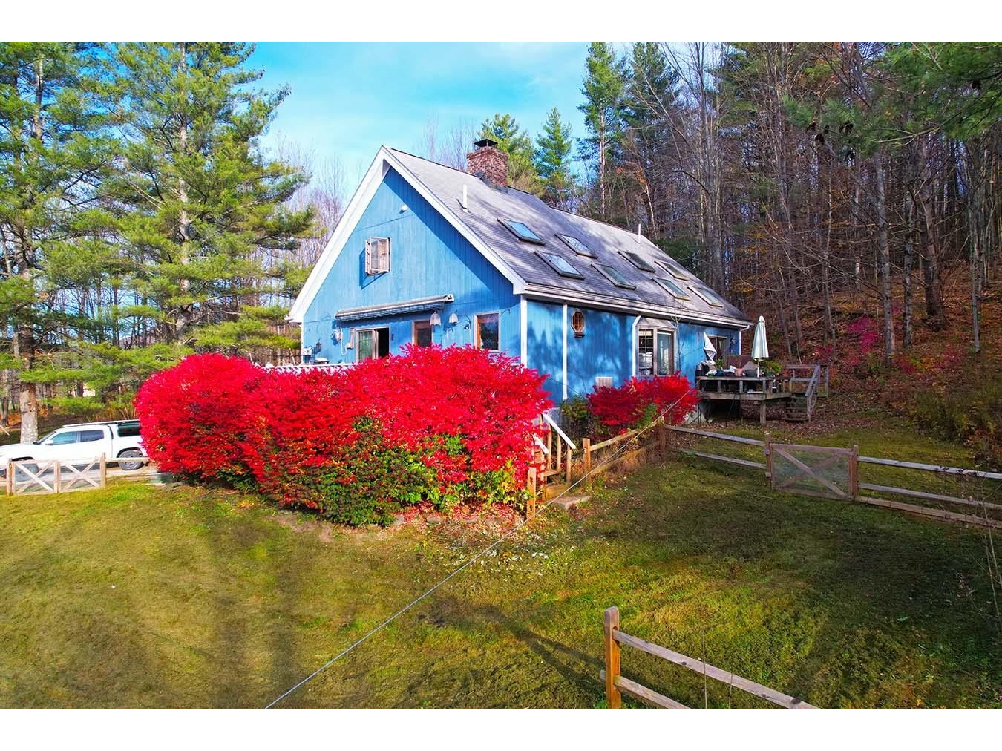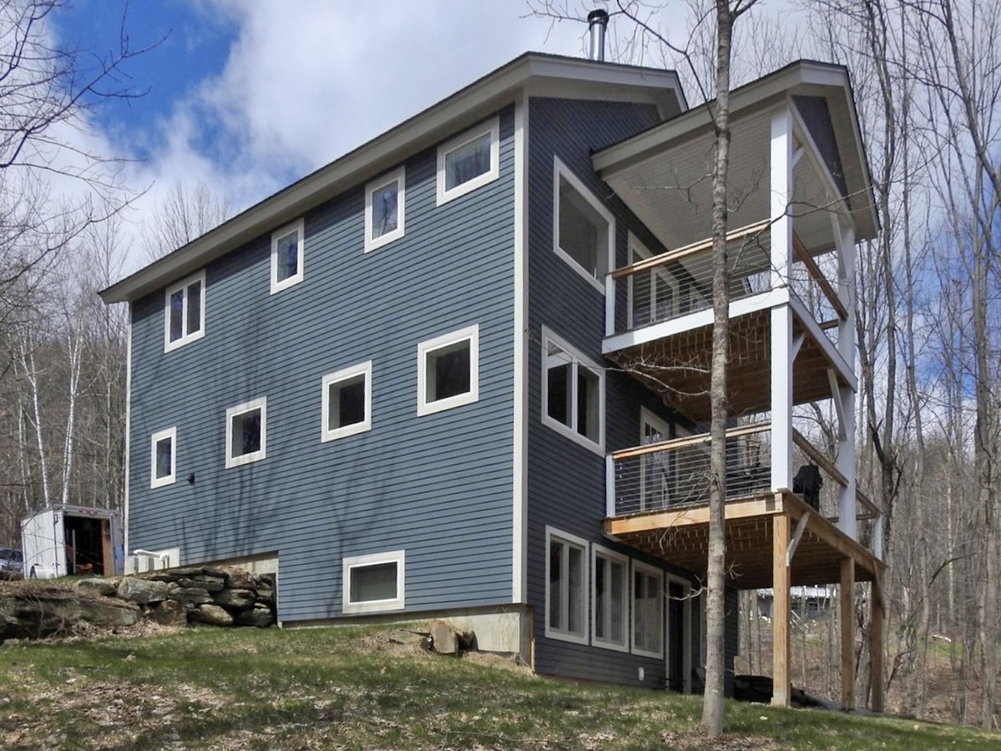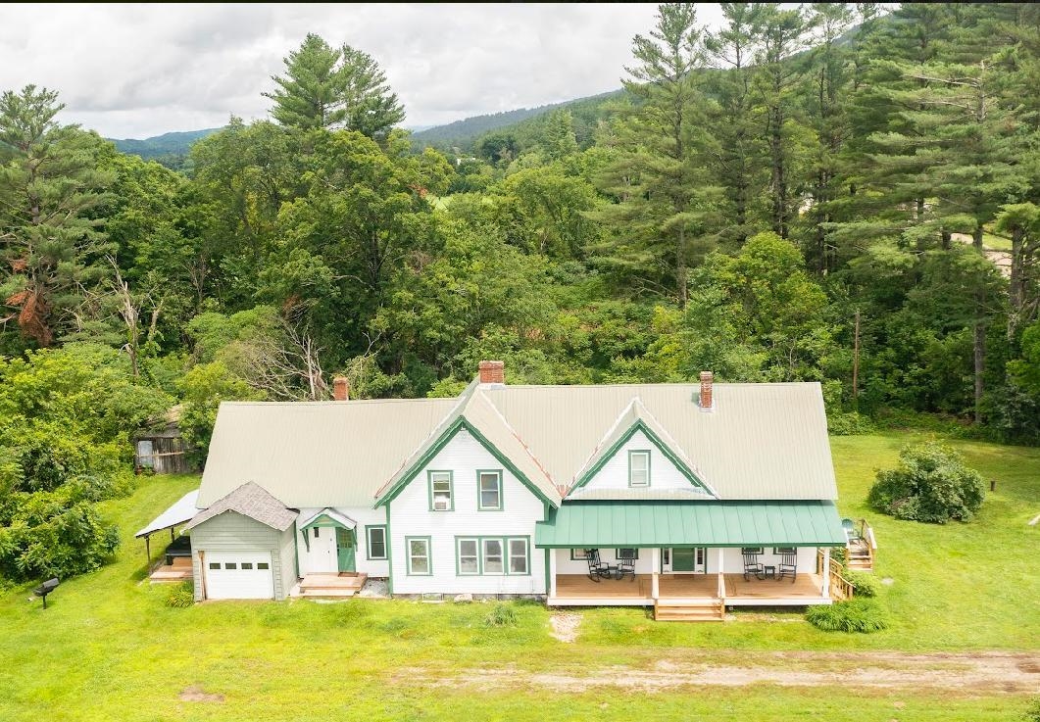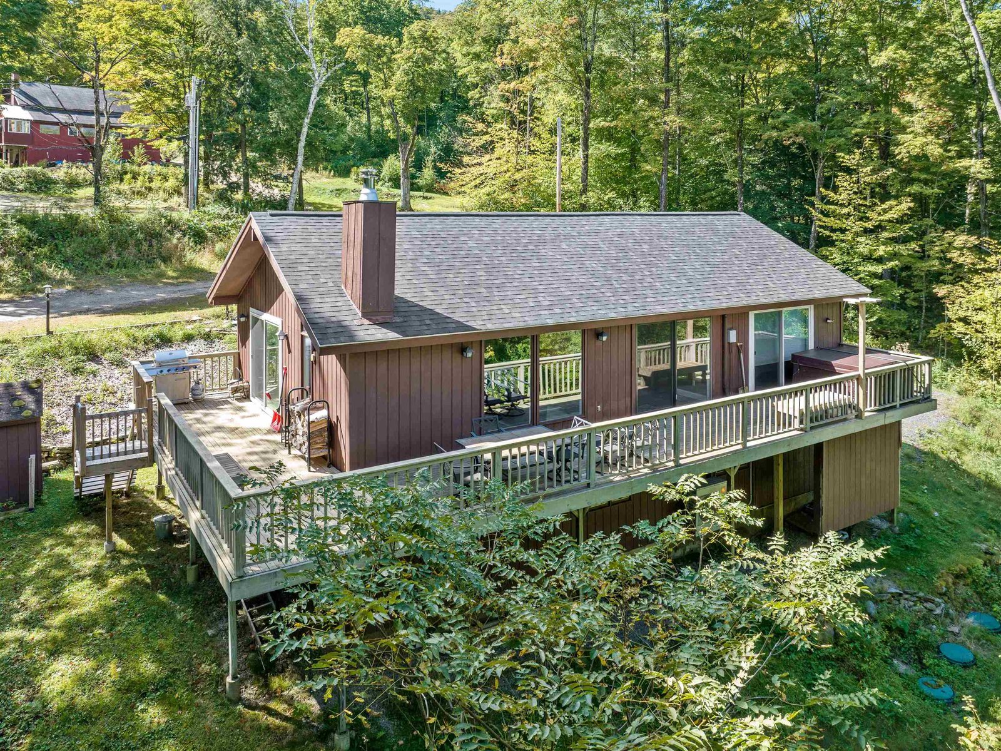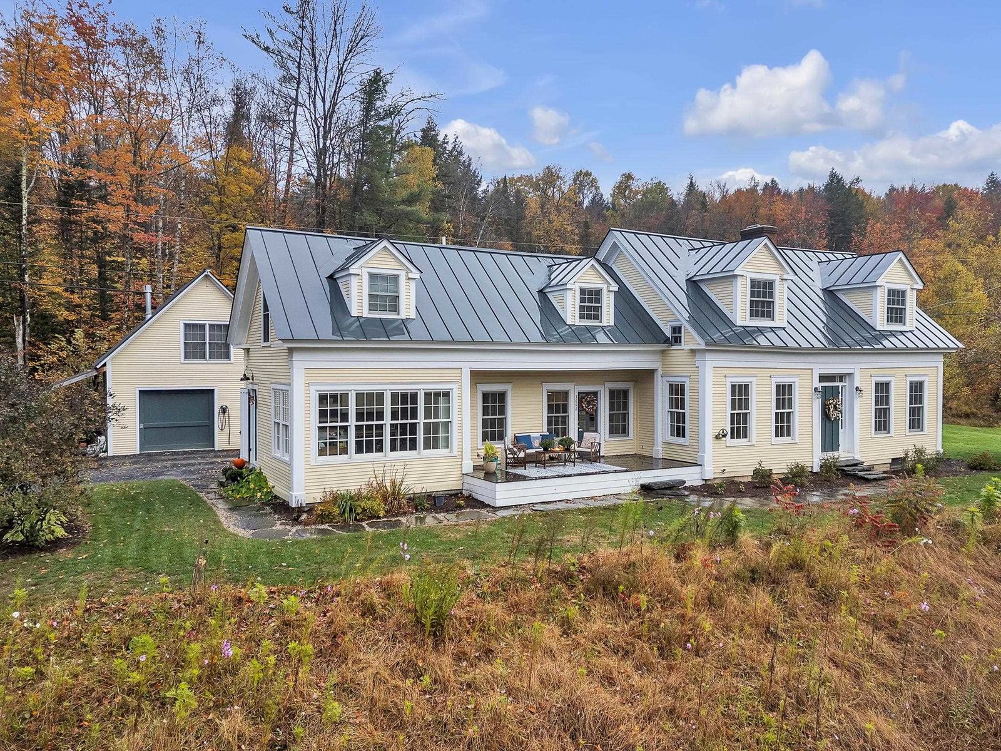Sold Status
$1,215,000 Sold Price
House Type
3 Beds
3 Baths
3,192 Sqft
Sold By KW Vermont Woodstock
Similar Properties for Sale
Request a Showing or More Info

Call: 802-863-1500
Mortgage Provider
Mortgage Calculator
$
$ Taxes
$ Principal & Interest
$
This calculation is based on a rough estimate. Every person's situation is different. Be sure to consult with a mortgage advisor on your specific needs.
Washington County
This lovely custom home, built in 2014, sits among the tree tops on one of the highest building lots in Waitsfield, bordering hundreds of wooded acres with access to Mt. Alice and the Waitsfield Town Forest. Backcountry ski, snowshoe and hike from your backdoor. Enjoy lovely mountain views and the wildflower garden from the front. From the perch above the house, enjoy the full breadth of the mountain views toward Sugarbush, Mad River and Camel's Hump. Inside, oversized windows, glass doors and an open floor plan maximize the mountain views and flood the space with sunshine. Cozy radiant floor heating throughout the house is powered by a sophisticated geothermal heating system. On the main level, you’ll find a mudroom, powder room, laundry room, spacious primary bedroom suite and an open kitchen, dining and living room, complete with a cathedral ceiling, wood burning fireplace and an outdoor deck. The lower level encompasses another two bedrooms, full bath, office space, workshop, storage rooms, the ever impressive utility room, a family room, kitchenette and outdoor patio. The entire lower level was thoughtfully designed so it can be completely closed off when not in use or to provide guests with ultimate comfort and privacy. Be sure to check the list of key features attached. Meticulously designed for comfort, low maintenance and energy efficiency. In pristine, move-in condition! Showings start Saturday, March 26. †
Property Location
Property Details
| Sold Price $1,215,000 | Sold Date Jun 8th, 2022 | |
|---|---|---|
| List Price $895,000 | Total Rooms 8 | List Date Mar 22nd, 2022 |
| Cooperation Fee Unknown | Lot Size 1.4 Acres | Taxes $9,225 |
| MLS# 4901817 | Days on Market 975 Days | Tax Year 2022 |
| Type House | Stories 2 | Road Frontage 200 |
| Bedrooms 3 | Style Adirondack, Contemporary | Water Frontage |
| Full Bathrooms 2 | Finished 3,192 Sqft | Construction No, Existing |
| 3/4 Bathrooms 0 | Above Grade 3,192 Sqft | Seasonal No |
| Half Bathrooms 1 | Below Grade 0 Sqft | Year Built 2014 |
| 1/4 Bathrooms 0 | Garage Size 2 Car | County Washington |
| Interior FeaturesBlinds, Cathedral Ceiling, Ceiling Fan, Dining Area, Fireplace - Wood, Furnished, In-Law Suite, Kitchen Island, Kitchen/Dining, Primary BR w/ BA, Natural Light, Natural Woodwork, Storage - Indoor, Walk-in Closet, Whirlpool Tub, Programmable Thermostat, Laundry - 1st Floor |
|---|
| Equipment & AppliancesCompactor, Range-Gas, Trash Compactor, Other, Exhaust Hood, Mini Fridge, Microwave, Refrigerator-Energy Star, Trash Compactor, Washer - Energy Star, CO Detector, Dehumidifier, Radon Mitigation, Satellite Dish, Smoke Detector, Smoke Detectr-HrdWrdw/Bat, Stove-Wood, Generator - Standby, Wood Stove, Stove - Wood |
| Living Room 2nd Floor | Kitchen/Dining 2nd Floor | Mudroom 2nd Floor |
|---|---|---|
| Bath - 1/2 2nd Floor | Laundry Room 2nd Floor | Primary BR Suite 2nd Floor |
| Bedroom 1st Floor | Bath - Full 1st Floor | Bedroom 1st Floor |
| Office/Study 1st Floor | Family Room 1st Floor | Kitchen 1st Floor |
| Utility Room 1st Floor | Workshop 1st Floor | Wine Cellar 1st Floor |
| ConstructionWood Frame |
|---|
| BasementWalkout, Climate Controlled, Full, Finished, Full, Insulated, Walkout |
| Exterior FeaturesDeck, Doors - Energy Star, Garden Space, Patio, Window Screens, Windows - Low E, Windows - Solar Shades, Handicap Modified |
| Exterior Shingle, Composition | Disability Features 1st Floor Bedroom, 1st Floor Full Bathrm, Access. Common Use Areas, Multi-Lvl w/48' Stairs, Access. Parking, Access Parking, Hard Surface Flooring, Kitchenette w/5 Ft. Diam, Multi-Level w/4 Ft Stairs, 1st Floor Laundry |
|---|---|
| Foundation Poured Concrete | House Color |
| Floors Concrete, Carpet, Ceramic Tile | Building Certifications |
| Roof Shingle-Architectural | HERS Index |
| DirectionsFrom the corner of East Warren Road and Common Road, take Common Road north for 1.4 miles. Make a right onto Schuss Road and another right onto Ski Valley Road. Follow Ski Valley Road straight onto Sugar Glen Drive. Stay on Sugar Glen Drive for .2 miles. Property will be on the RHS. |
|---|
| Lot Description, Sloping, Trail/Near Trail, Mountain View, Wooded, Landscaped, Wooded, Abuts Conservation, Mountain, Near Skiing, Neighborhood |
| Garage & Parking Attached, Direct Entry, Storage Above, Driveway, 4 Parking Spaces, Parking Spaces 4 |
| Road Frontage 200 | Water Access |
|---|---|
| Suitable Use | Water Type |
| Driveway Gravel, Dirt | Water Body |
| Flood Zone No | Zoning Rural Residential |
| School District Washington West | Middle Harwood Union Middle/High |
|---|---|
| Elementary Waitsfield Elementary School | High Harwood Union High School |
| Heat Fuel Wood, Gas-LP/Bottle, Geothermal | Excluded Personal belongings, artwork and some furnishings. List of exclusions to be provided. |
|---|---|
| Heating/Cool None, Underground, Multi Zone, In Floor, Geothermal | Negotiable Furnishings |
| Sewer 1000 Gallon, Pump Up, Private, Septic, Concrete, Septic | Parcel Access ROW |
| Water Purifier/Soft, Private, Drilled Well | ROW for Other Parcel |
| Water Heater Domestic, Gas-Lp/Bottle, Owned | Financing |
| Cable Co Waitsfield Telecom | Documents Bldg Plans (Blueprint), Deed, Survey, Septic Design, Property Disclosure, Septic Report, State Wastewater Permit, Survey, Tax Map |
| Electric 200 Amp, Generator, Circuit Breaker(s) | Tax ID 675-214-10559 |

† The remarks published on this webpage originate from Listed By Jane Austin of KW Vermont- Mad River Valley via the PrimeMLS IDX Program and do not represent the views and opinions of Coldwell Banker Hickok & Boardman. Coldwell Banker Hickok & Boardman cannot be held responsible for possible violations of copyright resulting from the posting of any data from the PrimeMLS IDX Program.

 Back to Search Results
Back to Search Results