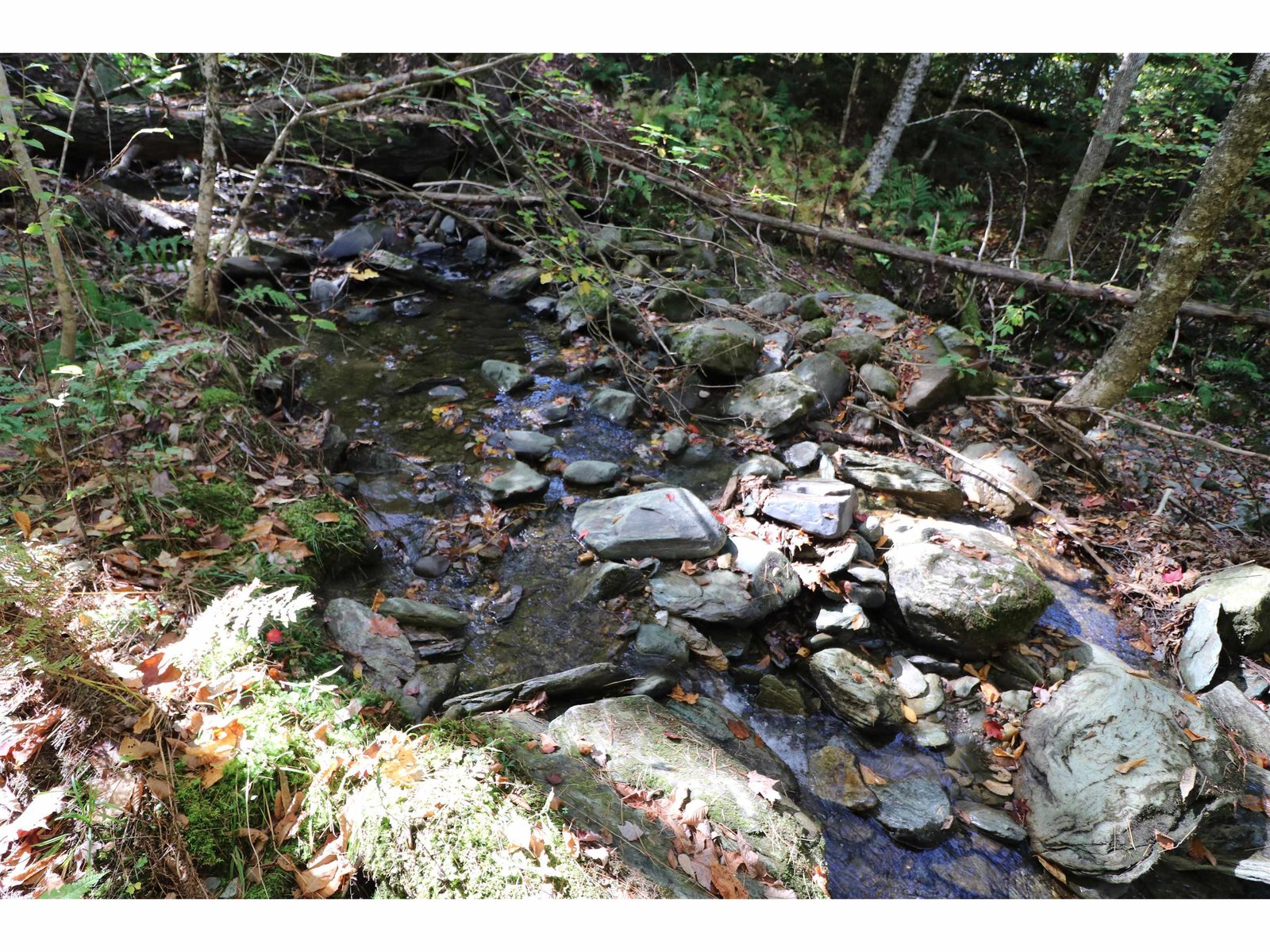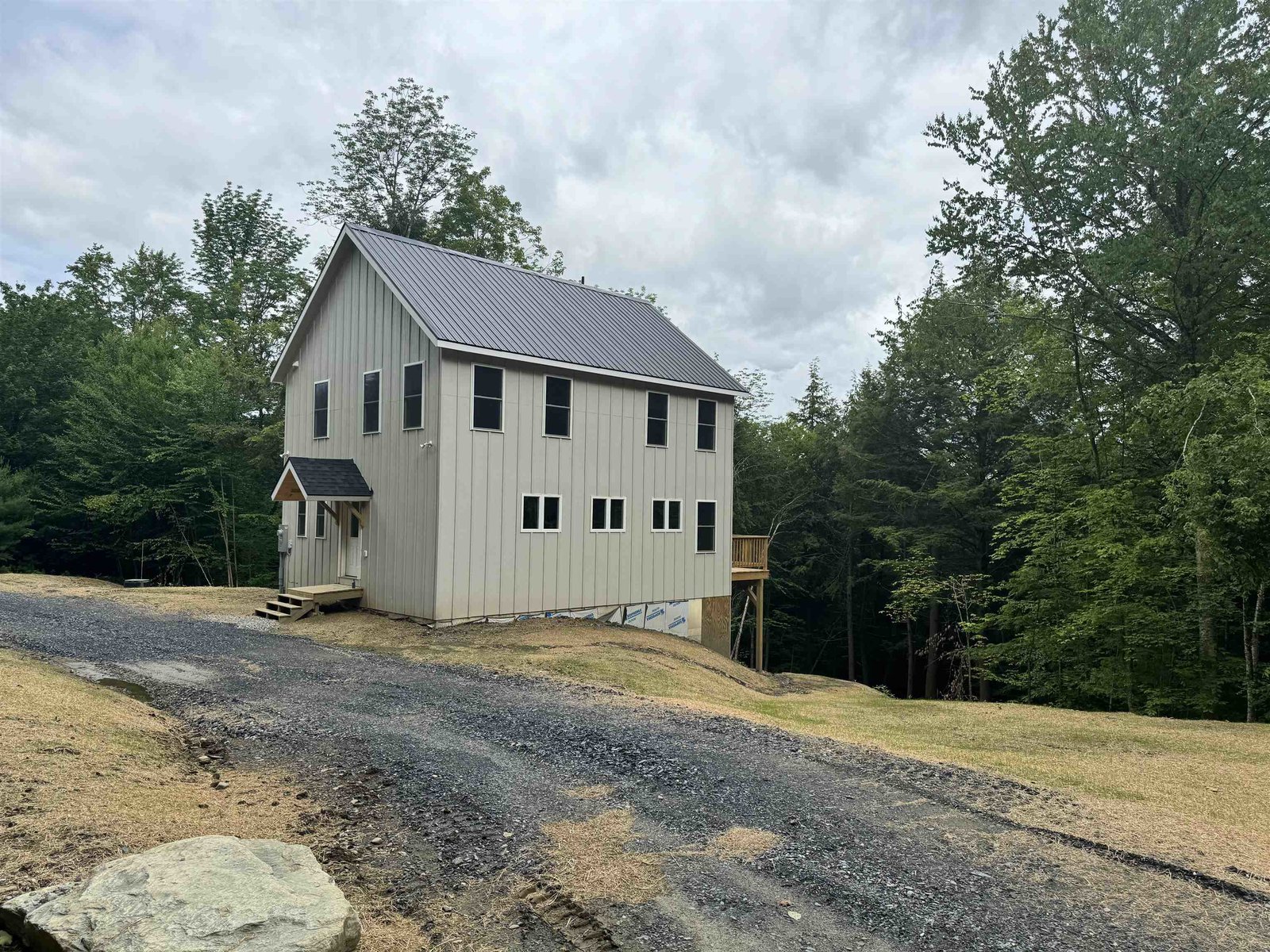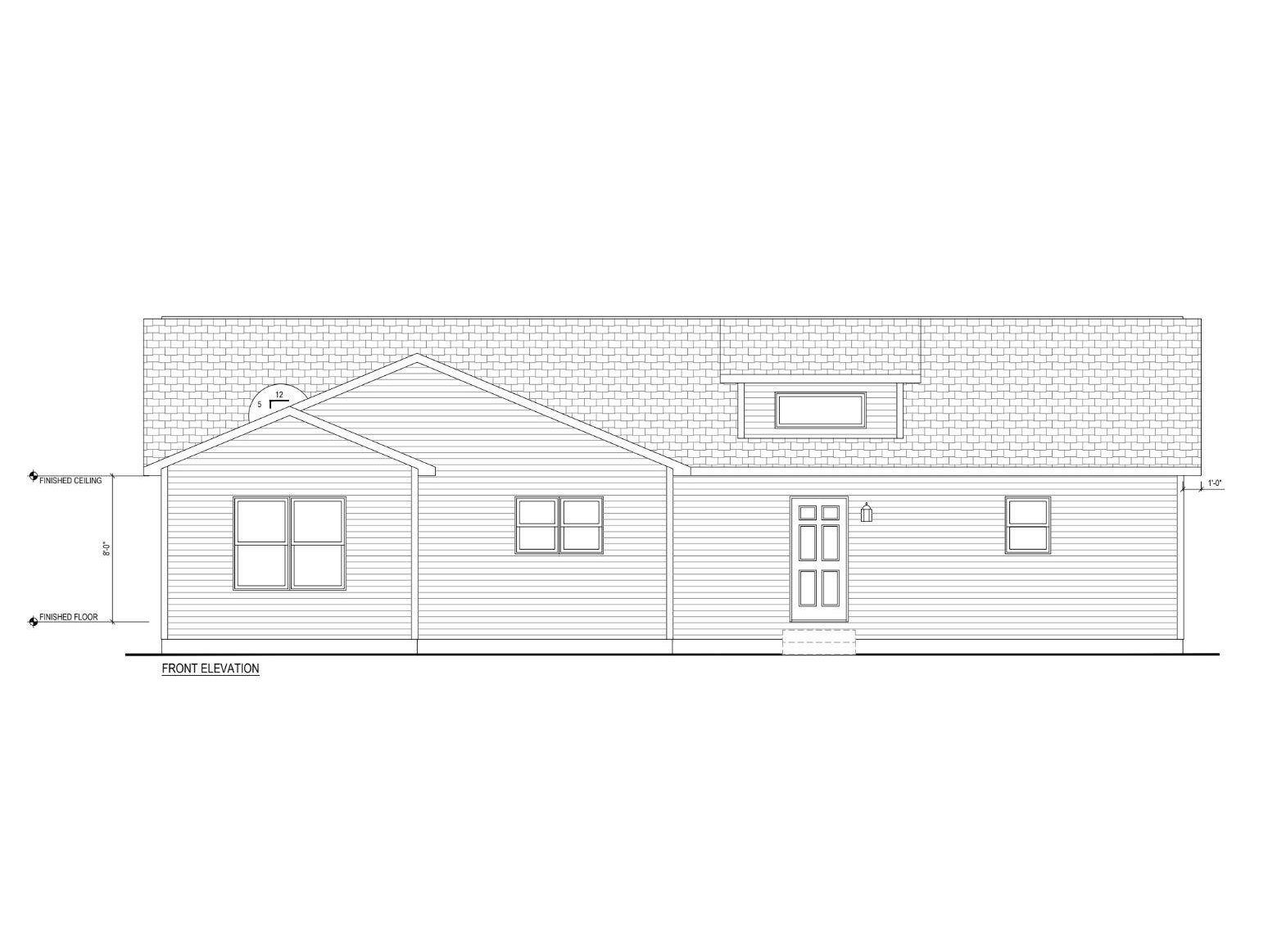Sold Status
$480,000 Sold Price
House Type
3 Beds
3 Baths
2,316 Sqft
Sold By Sugarbush Real Estate
Similar Properties for Sale
Request a Showing or More Info

Call: 802-863-1500
Mortgage Provider
Mortgage Calculator
$
$ Taxes
$ Principal & Interest
$
This calculation is based on a rough estimate. Every person's situation is different. Be sure to consult with a mortgage advisor on your specific needs.
Washington County
Integrity. Luxuriously hand crafted Bert Lindsay custom home @ road's end bounded by yr round brook, woods, outstanding privacy. Cherry floors+cabinets, stainless Thermador oven, stove top and range, LG fridge, Bosch dishwasher. Stunningly built top-bottom. Exquisite wood detailing, panel lit ceiling, wainscoting, high BTU stone fireplace, Vermont slate kitchen island and counters, farmer's porcelain sink. Formal dining, screened in porch, master on main, butterscotch granite bathroom counters+soaking tub. Track lit 2FL studio with utility sink for artist or craftsman, radiant heat+European radiators, copper stair rail, swinging south porch bench, slate tile mudroom, standing seam metal roof, full basement to finish w/ ample storage+car port. Views w/ clearing. A diamond to savor + a must see, listed over $100,000 below the $604,300 town assessment. 7 minutes to Moretown, 25 to Montpelier, 25 to Sugarbush+Mad River Glen, 40 to Stowe, 50 to Burlington. Enjoy it all. †
Property Location
Property Details
| Sold Price $480,000 | Sold Date Sep 15th, 2017 | |
|---|---|---|
| List Price $499,900 | Total Rooms 7 | List Date Dec 11th, 2015 |
| Cooperation Fee Unknown | Lot Size 14.2 Acres | Taxes $10,735 |
| MLS# 4463367 | Days on Market 3268 Days | Tax Year 2015 |
| Type House | Stories 2 | Road Frontage |
| Bedrooms 3 | Style Modern Architecture | Water Frontage |
| Full Bathrooms 2 | Finished 2,316 Sqft | Construction , Existing |
| 3/4 Bathrooms 0 | Above Grade 2,316 Sqft | Seasonal No |
| Half Bathrooms 1 | Below Grade 0 Sqft | Year Built 2006 |
| 1/4 Bathrooms 0 | Garage Size 1 Car | County Washington |
| Interior FeaturesCeiling Fan, Draperies, Fireplace - Gas, Fireplaces - 1, Kitchen Island, Kitchen/Living, Laundry Hook-ups, Primary BR w/ BA, Natural Woodwork, Soaking Tub, Walk-in Closet, Walk-in Pantry, Laundry - 1st Floor |
|---|
| Equipment & AppliancesWall Oven, Refrigerator, Cook Top-Gas, Dishwasher, Washer, Microwave, Dryer, Smoke Detector, CO Detector, Air Filter/Exch Sys |
| Kitchen 13 x 23, 1st Floor | Dining Room 15.6 x 16.1, 1st Floor | Living Room 13.7 x 21.5, 1st Floor |
|---|---|---|
| Office/Study 13.6 x 20.4, 2nd Floor | Primary Bedroom 12.3 x 18.3, 1st Floor | Bedroom 12.11 x 13.6, 2nd Floor |
| Bedroom 11.1 x 24, 2nd Floor | Other 7.1 x 23.1, 1st Floor | Other 10.7 x 11.4, 1st Floor |
| Other 19.5 x 21.7, 1st Floor |
| ConstructionWood Frame |
|---|
| BasementInterior, Unfinished, Concrete, Interior Stairs, Full |
| Exterior FeaturesOutbuilding, Porch - Covered, Porch - Screened, Window Screens |
| Exterior Wood, Shingle, Clapboard | Disability Features Bathrm w/tub, 1st Floor Bedroom, 1st Floor Full Bathrm, Bathrm w/step-in Shower, Bathroom w/Tub |
|---|---|
| Foundation Concrete | House Color |
| Floors Tile, Carpet, Slate/Stone, Hardwood | Building Certifications |
| Roof Standing Seam, Metal | HERS Index |
| DirectionsDrive 0/10 mile up Moretown Mountain Rd from Rt 100B. Turn R onto South Hill Road. Drive 1.45 miles. Once you pass the white house with the three bay garage and reach the green "South Hill Rd" sign, take the middle drive just right of the sign. Drive 4/10 mile all the way to the end to the house. |
|---|
| Lot Description, Secluded, Wooded, Sloping, Landscaped, Trail/Near Trail, Country Setting, Rural Setting |
| Garage & Parking Carport, |
| Road Frontage | Water Access |
|---|---|
| Suitable UseMaple Sugar, Land:Woodland, Horse/Animal Farm | Water Type Brook/Stream |
| Driveway Gravel, Dirt | Water Body Unnamed |
| Flood Zone No | Zoning Residential |
| School District Washington West | Middle Harwood Union Middle/High |
|---|---|
| Elementary Waitsfield Elem. School | High Harwood Union High School |
| Heat Fuel Gas-LP/Bottle | Excluded |
|---|---|
| Heating/Cool None, Radiator, Radiant, In Floor | Negotiable Other |
| Sewer 1000 Gallon, Septic, Private, Leach Field | Parcel Access ROW Yes |
| Water Private, Drilled Well | ROW for Other Parcel |
| Water Heater Off Boiler, Gas-Lp/Bottle | Financing |
| Cable Co | Documents Town Permit, Bldg Plans (Blueprint), Building Permit, Survey, Deed, Property Disclosure |
| Electric 100 Amp, Circuit Breaker(s) | Tax ID 675-214-10346 |

† The remarks published on this webpage originate from Listed By Clayton-Paul Cormier of Maple Sweet Real Estate via the PrimeMLS IDX Program and do not represent the views and opinions of Coldwell Banker Hickok & Boardman. Coldwell Banker Hickok & Boardman cannot be held responsible for possible violations of copyright resulting from the posting of any data from the PrimeMLS IDX Program.

 Back to Search Results
Back to Search Results










