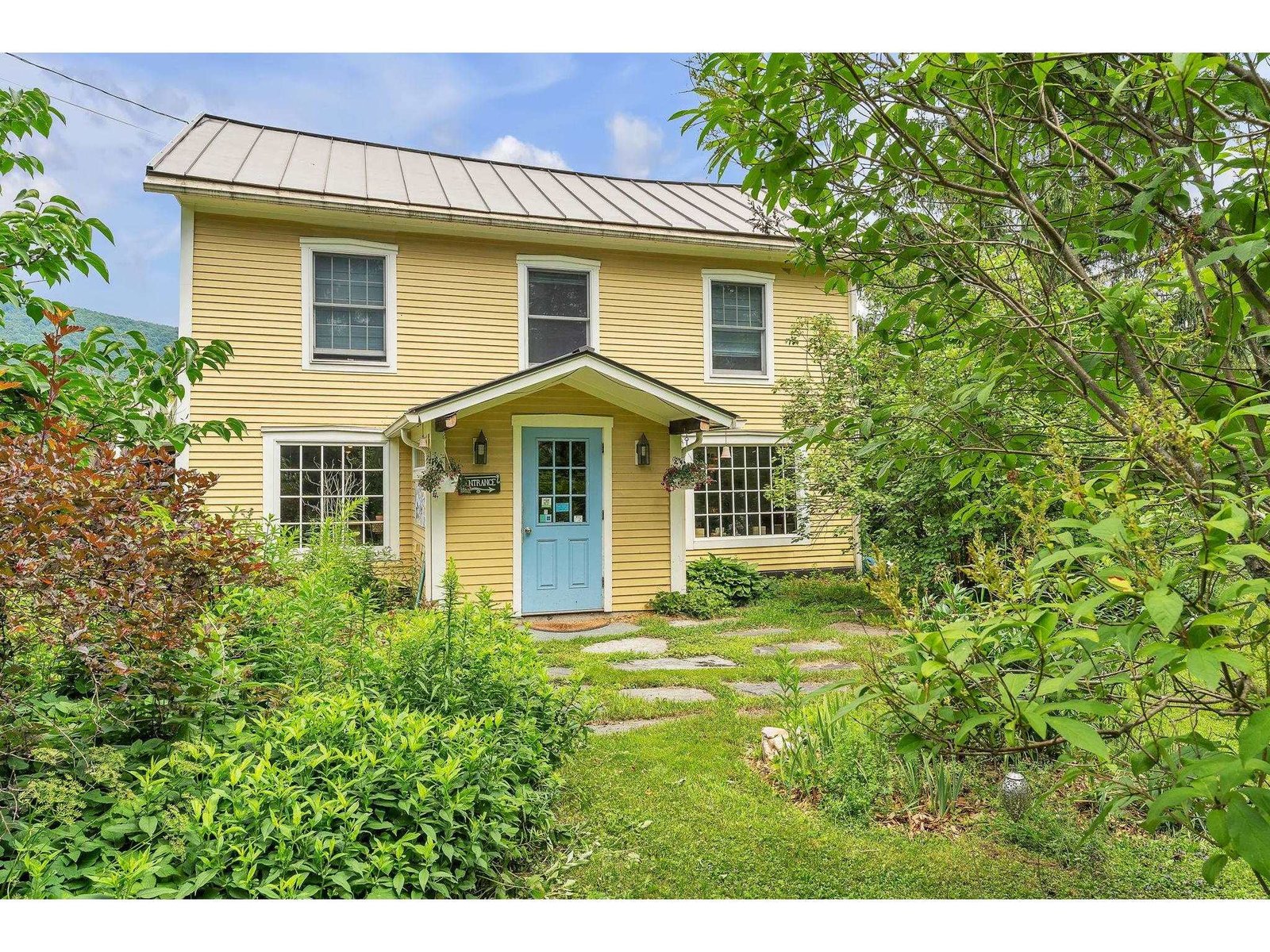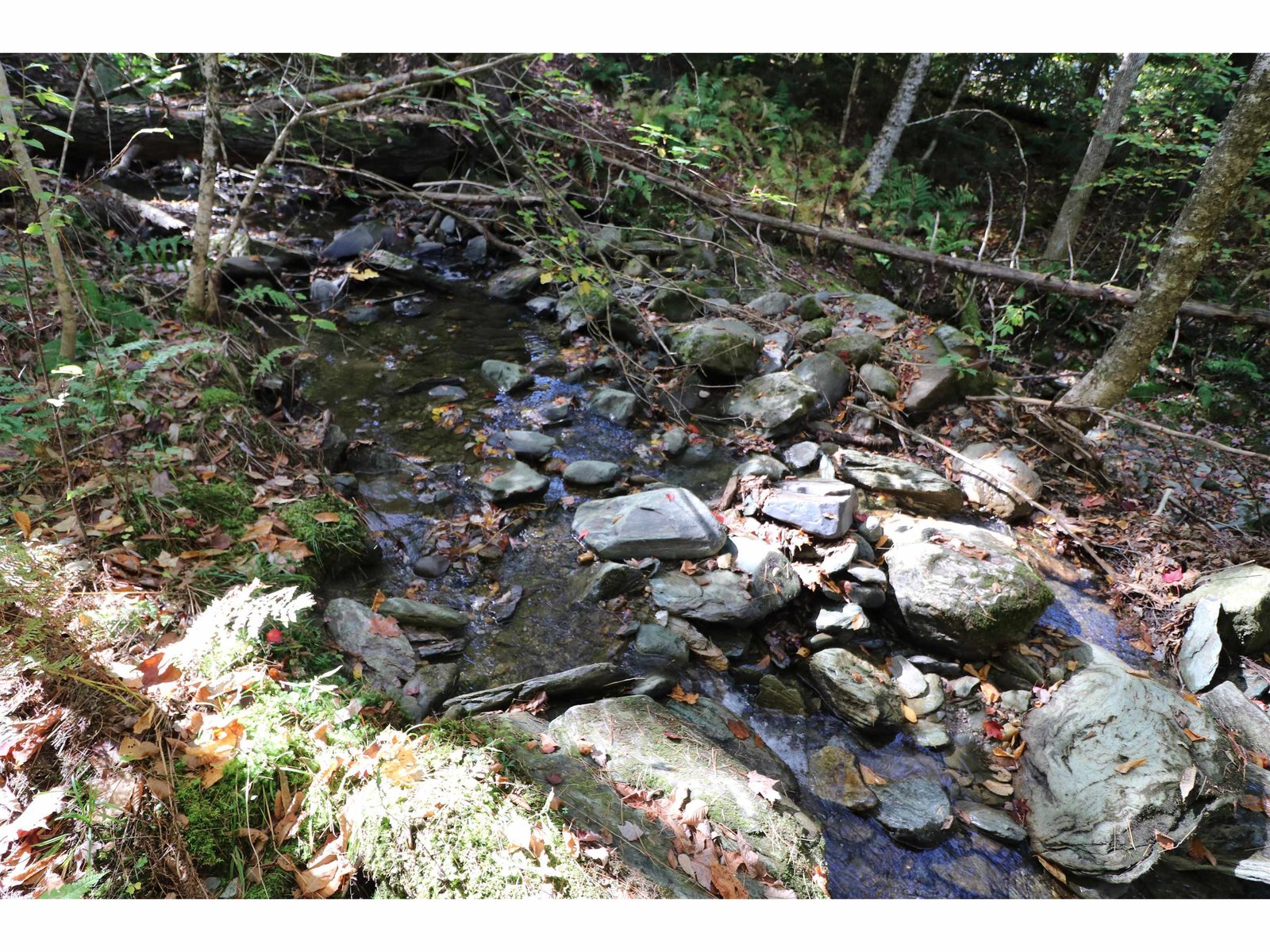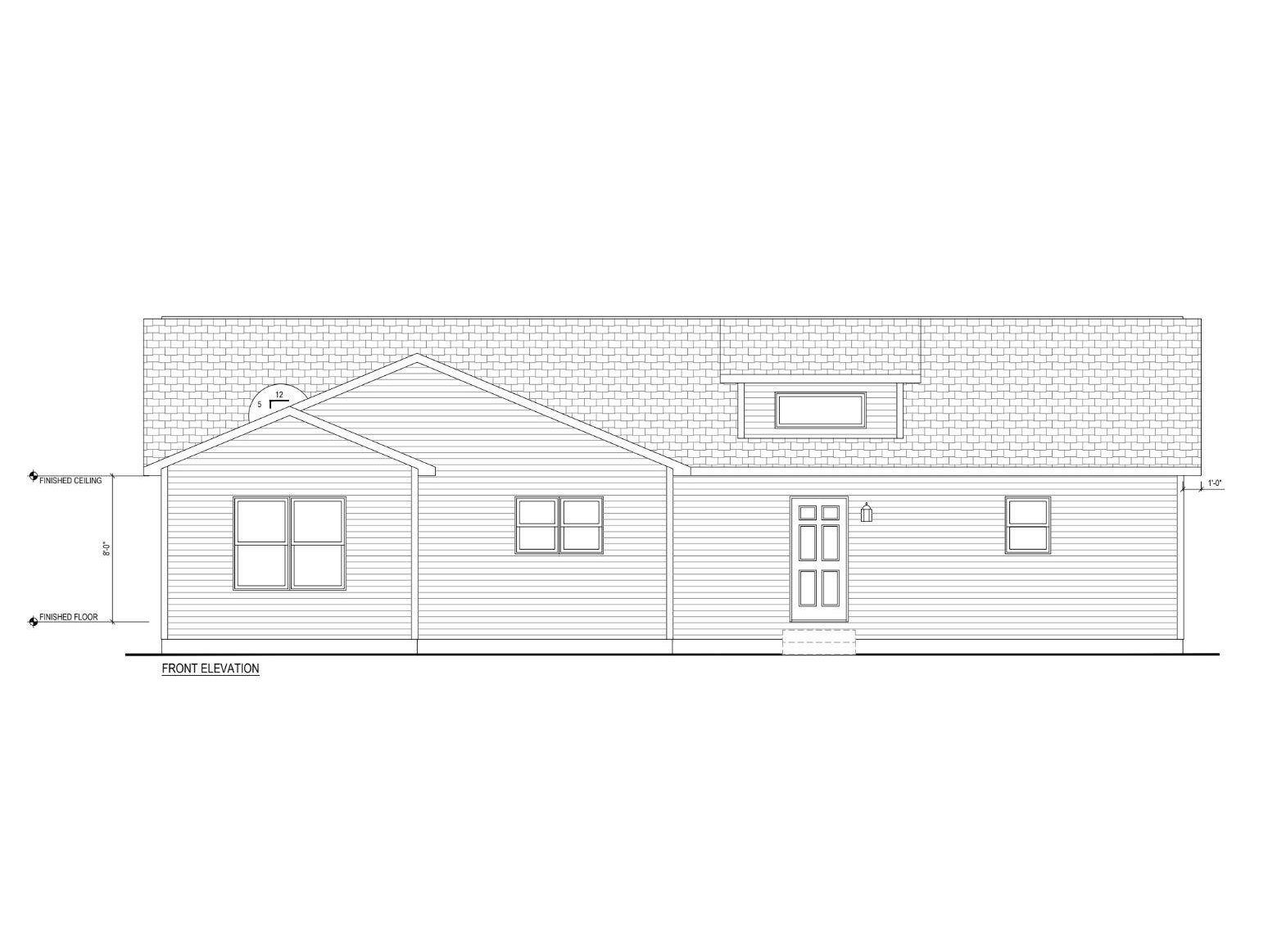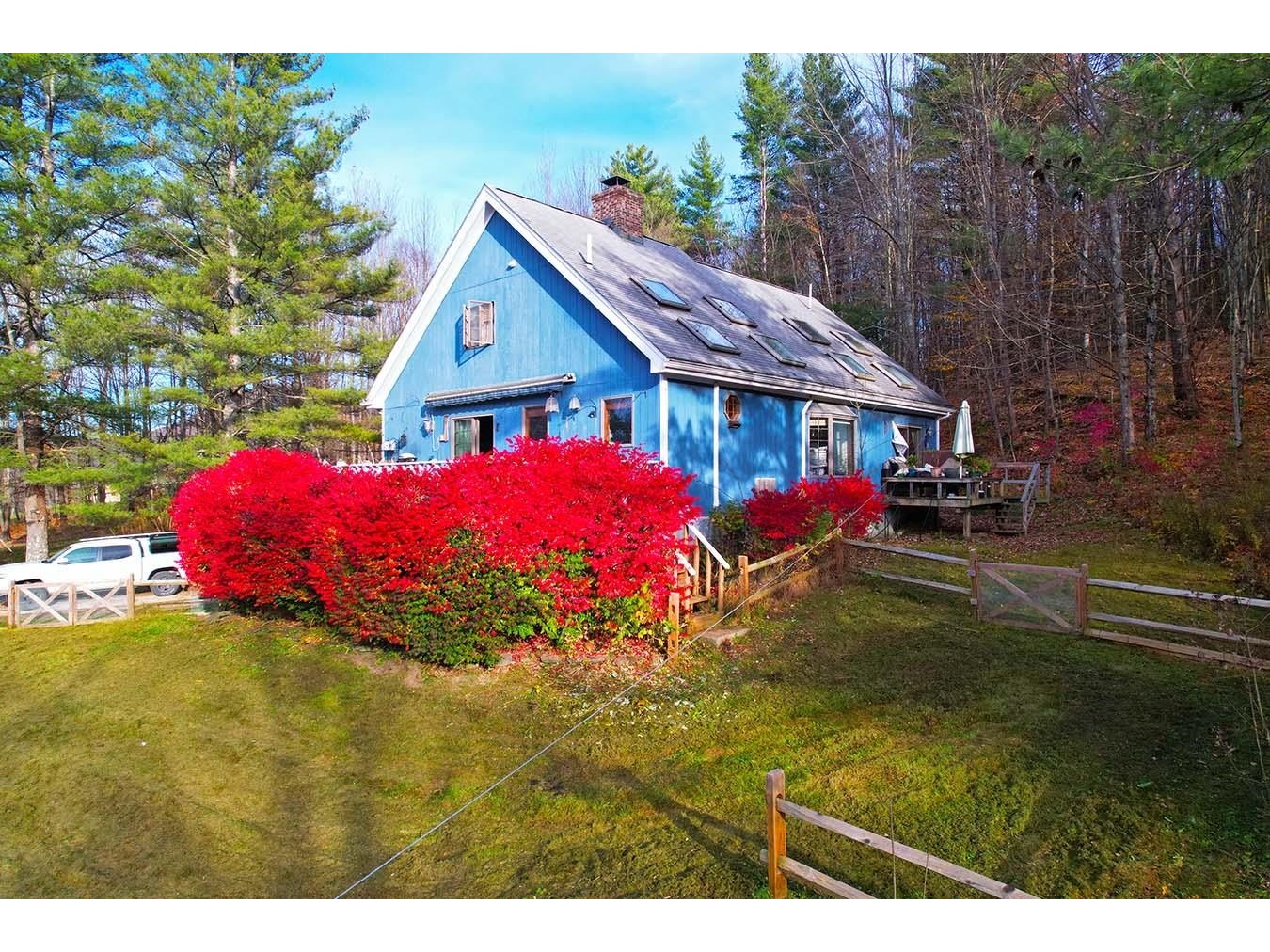Sold Status
$720,000 Sold Price
House Type
5 Beds
5 Baths
2,590 Sqft
Sold By Four Seasons Sotheby's Int'l Realty
Similar Properties for Sale
Request a Showing or More Info

Call: 802-863-1500
Mortgage Provider
Mortgage Calculator
$
$ Taxes
$ Principal & Interest
$
This calculation is based on a rough estimate. Every person's situation is different. Be sure to consult with a mortgage advisor on your specific needs.
Washington County
Historic Bent Hill Settlement is a collection of antique homes, reconstructed on the property at Bent Hill by The Weather Hill Company Ltd. The Weather Hill Co.and its master craftsmen have a national reputation for meticulous detail. The subject property consists of the original 1836 Durkee House, a Greek Revival cottage from Brookfield VT that was taken down piece by piece and reconstructed at Bent Hill in 1980. Over the years additions were made to the residence; a garage with bedroom suite, a light filled master suite with radiant heat, and a new kitchen with Wolf Range, custom cherry cabinets. The pristine estate with five acres boasts colorful perennials gardens and landscaping, rolling meadows, a private patio and grand views of the Green Mt. Range. One can enjoy modern standards in this idyllic setting - jetted tub in the Master suite, a 6 burner gas range, security system, and an updated heating system. Antique lovers, this is a place you will never want to leave. †
Property Location
Property Details
| Sold Price $720,000 | Sold Date Apr 28th, 2020 | |
|---|---|---|
| List Price $750,000 | Total Rooms 11 | List Date Aug 16th, 2017 |
| Cooperation Fee Unknown | Lot Size 5 Acres | Taxes $13,755 |
| MLS# 4653800 | Days on Market 2654 Days | Tax Year 2020 |
| Type House | Stories 2 | Road Frontage 625 |
| Bedrooms 5 | Style Greek Rev, Near Shopping | Water Frontage |
| Full Bathrooms 3 | Finished 2,590 Sqft | Construction No, Existing |
| 3/4 Bathrooms 2 | Above Grade 2,590 Sqft | Seasonal No |
| Half Bathrooms 0 | Below Grade 0 Sqft | Year Built 1980 |
| 1/4 Bathrooms 0 | Garage Size 1 Car | County Washington |
| Interior FeaturesAttic, Blinds, Cathedral Ceiling, Ceiling Fan, Dining Area, Fireplace - Wood, Fireplaces - 3+, In-Law Suite, Kitchen Island, Laundry Hook-ups, Primary BR w/ BA, Natural Light, Sauna, Security, Skylight, Window Treatment |
|---|
| Equipment & AppliancesRefrigerator, Washer, Range-Gas, Dishwasher, Wall Oven, Microwave, Dryer, Exhaust Hood, CO Detector, Smoke Detector, Security System, Radiant Floor |
| Bedroom 11'6"x13'2", 1st Floor | Primary Bedroom 13x17, 1st Floor | Office/Study 9'3"x5'2", 1st Floor |
|---|---|---|
| Living Room 17'4"x14'6", 1st Floor | Foyer 5'5"x6'1", 1st Floor | Mudroom 7'7"x 3'7", 1st Floor |
| Kitchen 14'1" x 12', 1st Floor | Dining Room 21'8" x 9'10", 1st Floor | Library 14 x 17'5", 1st Floor |
| Bedroom 14 x 15'8", 2nd Floor | Bedroom 12' x 9', 2nd Floor | Attic - Finished 3rd Floor |
| Other 19' x 15', 2nd Floor |
| ConstructionWood Frame, Timberframe |
|---|
| BasementInterior, Bulkhead, Unfinished, Concrete, Interior Stairs, Full, Unfinished |
| Exterior FeaturesOther - See Remarks, Patio, Porch - Covered, Window Screens, Windows - Storm |
| Exterior Wood, Clapboard | Disability Features Bathrm w/tub, 1st Floor 3/4 Bathrm, 1st Floor Bedroom, 1st Floor Full Bathrm |
|---|---|
| Foundation Post/Piers, Gravel/Pad | House Color green |
| Floors Tile, Softwood, Other, Wood | Building Certifications |
| Roof Shingle-Wood | HERS Index |
| DirectionsFrom Rte 100 in Waitsfield turn east on Trembly Rd. Go to end and turn left (north) on North Road. Go through the Pine Brook Covered Bridge and take the next right on Bent Hill Road. Stay to the right and go to the end of the road. You are at the Webb property. |
|---|
| Lot DescriptionNo, Secluded, View, Mountain View, Landscaped, Country Setting, Stream, View, Rural Setting, Mountain, Rural |
| Garage & Parking Detached, Auto Open, Other, Driveway, On-Site |
| Road Frontage 625 | Water Access |
|---|---|
| Suitable UseResidential | Water Type |
| Driveway Circular, ROW, Gravel | Water Body |
| Flood Zone No | Zoning RR |
| School District Washington West | Middle Harwood Union Middle/High |
|---|---|
| Elementary Waitsfield Elementary School | High Harwood Union High School |
| Heat Fuel Electric, Gas-LP/Bottle | Excluded |
|---|---|
| Heating/Cool None, Smoke Detector, Multi Zone, Radiant, Hot Air, Electric | Negotiable |
| Sewer 1000 Gallon, Private, Leach Field, Septic, Concrete | Parcel Access ROW Yes |
| Water Spring, Private | ROW for Other Parcel |
| Water Heater Gas-Lp/Bottle | Financing |
| Cable Co Green Mt Access | Documents Association Docs, Deed |
| Electric 200 Amp, Circuit Breaker(s), Underground | Tax ID 675-214-11091 |

† The remarks published on this webpage originate from Listed By of via the PrimeMLS IDX Program and do not represent the views and opinions of Coldwell Banker Hickok & Boardman. Coldwell Banker Hickok & Boardman cannot be held responsible for possible violations of copyright resulting from the posting of any data from the PrimeMLS IDX Program.

 Back to Search Results
Back to Search Results










