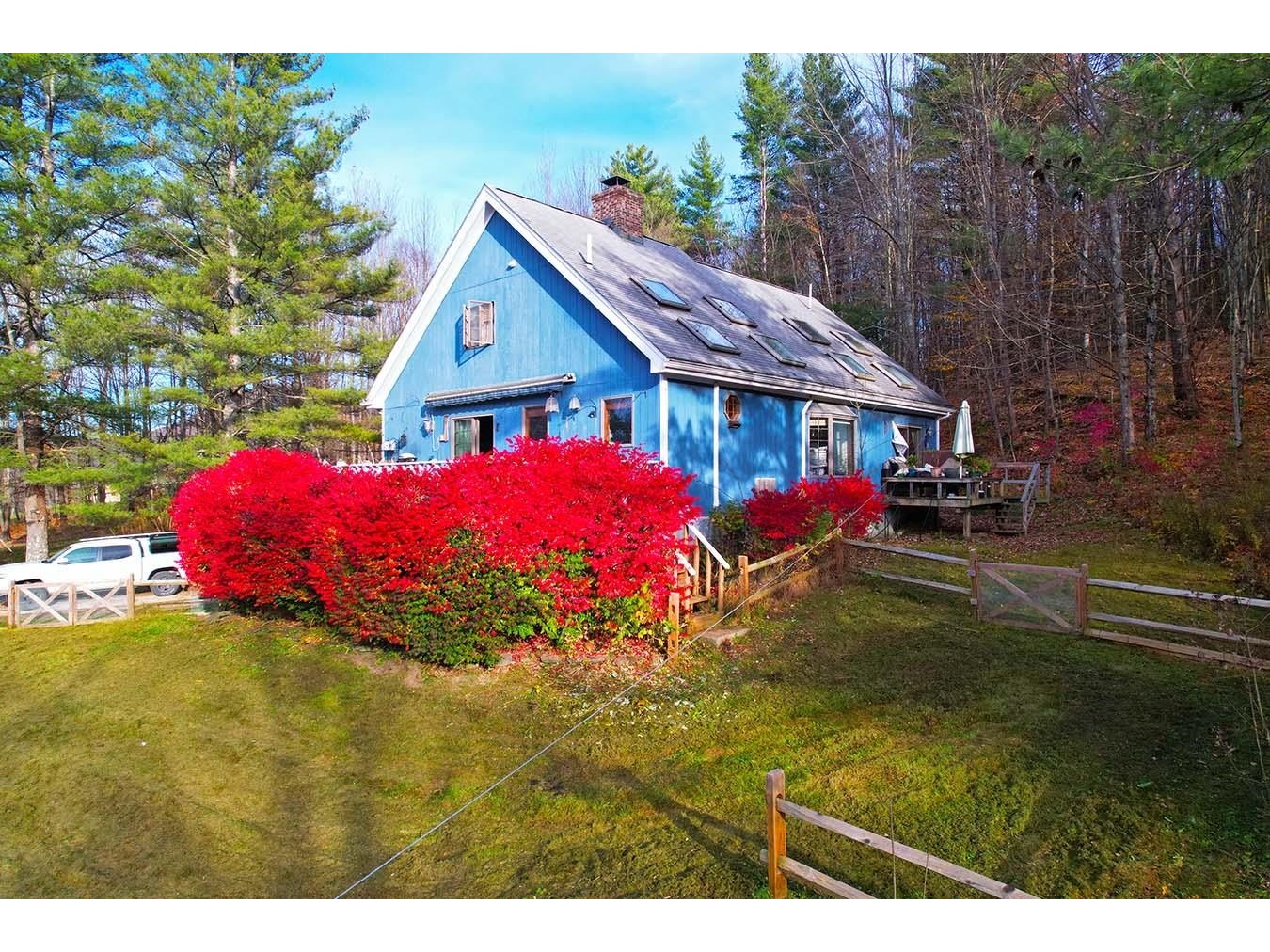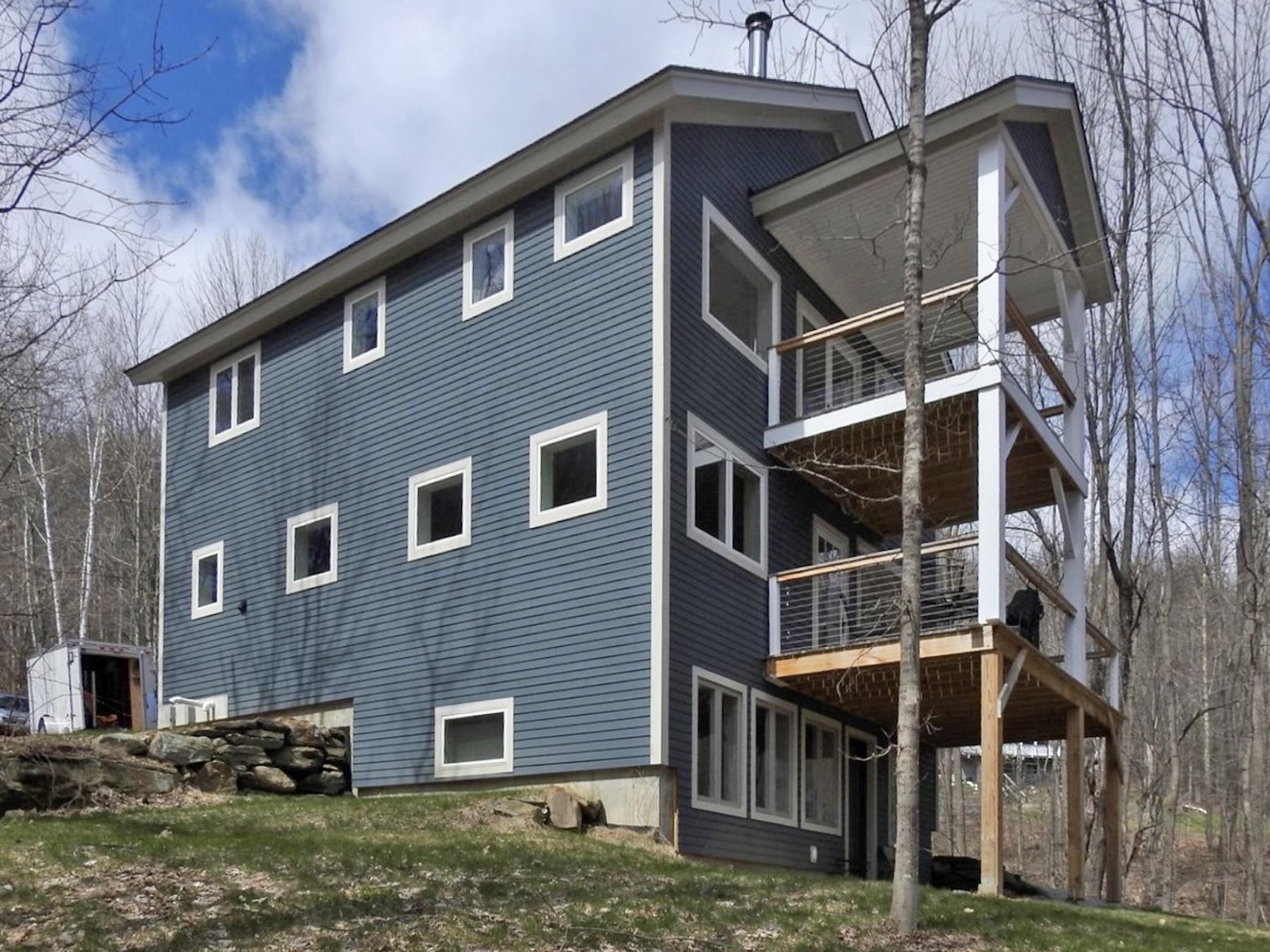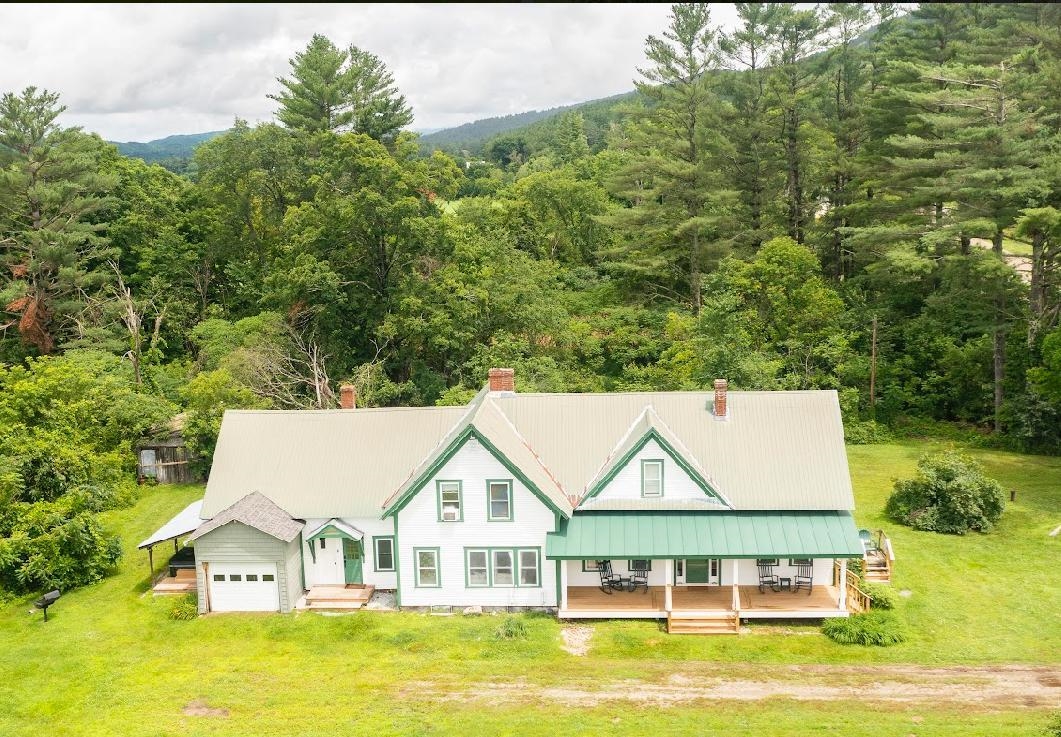Sold Status
$620,000 Sold Price
House Type
3 Beds
3 Baths
2,898 Sqft
Sold By
Similar Properties for Sale
Request a Showing or More Info

Call: 802-863-1500
Mortgage Provider
Mortgage Calculator
$
$ Taxes
$ Principal & Interest
$
This calculation is based on a rough estimate. Every person's situation is different. Be sure to consult with a mortgage advisor on your specific needs.
Washington County
Access miles of trails to hike and cross country ski from your back door! Superbly protected, Mission style cedar cape with exceptional attention to detail and an 11.1 acre site in the Eurich Farm preserve. Permanent views, country quiet and privacy are assured with an adjacent 170 acre land trust and a 25% share of 17 acres of common meadowland. The property includes private pasture for grazing or growing, a woodland brook, long stone walls, and lovely views of the Scrag range. Special features include: spacious mud entry w/wash sink & laundry; top quality kitchen w/commercial 6 burner range, double ovens, commercial hood, custom island, granite counters, solid cherry cabinets; 1st floor master suite with tiled bath & whirlpool; great room w/cathedral ceilings, custom Sapele mantle, gas fireplace; large unfinished room, heat zoned, wired & plumbed; extensive built-ins throughout; 1st floor radiant heat, super-insulation; 60/gpm well & septic system built for 6 bedrooms. †
Property Location
Property Details
| Sold Price $620,000 | Sold Date Jul 28th, 2014 | |
|---|---|---|
| List Price $635,000 | Total Rooms 9 | List Date Jul 8th, 2013 |
| Cooperation Fee Unknown | Lot Size 11.1 Acres | Taxes $11,862 |
| MLS# 4252926 | Days on Market 4154 Days | Tax Year 2013 |
| Type House | Stories 1 3/4 | Road Frontage |
| Bedrooms 3 | Style Cape, Other | Water Frontage |
| Full Bathrooms 2 | Finished 2,898 Sqft | Construction Existing |
| 3/4 Bathrooms 0 | Above Grade 2,898 Sqft | Seasonal No |
| Half Bathrooms 1 | Below Grade 0 Sqft | Year Built 2006 |
| 1/4 Bathrooms 0 | Garage Size 2 Car | County Washington |
| Interior FeaturesKitchen, Living Room, Smoke Det-Hdwired w/Batt, Whirlpool Tub, Primary BR with BA, Walk-in Pantry, Fireplace-Gas, Ceiling Fan, Island, Cathedral Ceilings, Natural Woodwork, Vaulted Ceiling, 1st Floor Laundry, Pantry, DSL |
|---|
| Equipment & AppliancesRange-Gas, Washer, Dishwasher, Microwave, Double Oven, Refrigerator, Dryer, Exhaust Hood, CO Detector, Smoke Detector, Kitchen Island |
| ConstructionWood Frame, Existing |
|---|
| BasementInterior, Bulkhead, Storage Space, Unfinished, Interior Stairs, Full, Frost Wall, Daylight, Concrete |
| Exterior FeaturesPorch, Other, Window Screens, Porch-Covered, Underground Utilities |
| Exterior Cedar, Shingle | Disability Features 1st Floor 1/2 Bathrm, 1st Floor Bedroom, 1st Floor Full Bathrm, 1st Flr Hard Surface Flr., Access. Laundry No Steps |
|---|---|
| Foundation Concrete | House Color Cedar |
| Floors Tile, Carpet, Hardwood | Building Certifications |
| Roof Shingle-Architectural | HERS Index |
| DirectionsFrom Waitsfield: Rt 100 to Bridge St, right at fork going up East Warren Rd, left on Waitsfield Common, sharp right on Ryle Rd, left on Eurich Farm Rd, 2nd driveway on left |
|---|
| Lot DescriptionCommon Acreage, Agricultural Prop, Horse Prop, Landscaped, Level, Mountain View, Secluded, Trail/Near Trail, View, Wooded, Wooded Setting, Pasture, Fields, Abuts Conservation |
| Garage & Parking Attached, Auto Open, Direct Entry, 2 Parking Spaces |
| Road Frontage | Water Access |
|---|---|
| Suitable UseLand:Pasture, Horse/Animal Farm, Land:Mixed, Land:Woodland | Water Type Stream |
| Driveway Gravel | Water Body |
| Flood Zone No | Zoning RR |
| School District Washington West | Middle Harwood Union Middle/High |
|---|---|
| Elementary Waitsfield Elem. School | High Harwood Union High School |
| Heat Fuel Gas-LP/Bottle | Excluded |
|---|---|
| Heating/Cool Multi Zone, Radiant, Hot Water, Baseboard, Multi Zone | Negotiable |
| Sewer Concrete, 1500+ Gallon, Leach Field, Replacement Leach Field, Pump Up, Holding Tank | Parcel Access ROW No |
| Water Drilled Well, Purifier/Soft | ROW for Other Parcel |
| Water Heater Domestic, Gas-Lp/Bottle, Off Boiler | Financing |
| Cable Co | Documents Association Docs, Septic Design, Plot Plan, Town Permit, Deed, Town Permit |
| Electric 200 Amp, Circuit Breaker(s) | Tax ID 67521410600 |

† The remarks published on this webpage originate from Listed By Cynthia Carr of Sugarbush Real Estate - cbcarr@madriver.com via the PrimeMLS IDX Program and do not represent the views and opinions of Coldwell Banker Hickok & Boardman. Coldwell Banker Hickok & Boardman cannot be held responsible for possible violations of copyright resulting from the posting of any data from the PrimeMLS IDX Program.

 Back to Search Results
Back to Search Results










