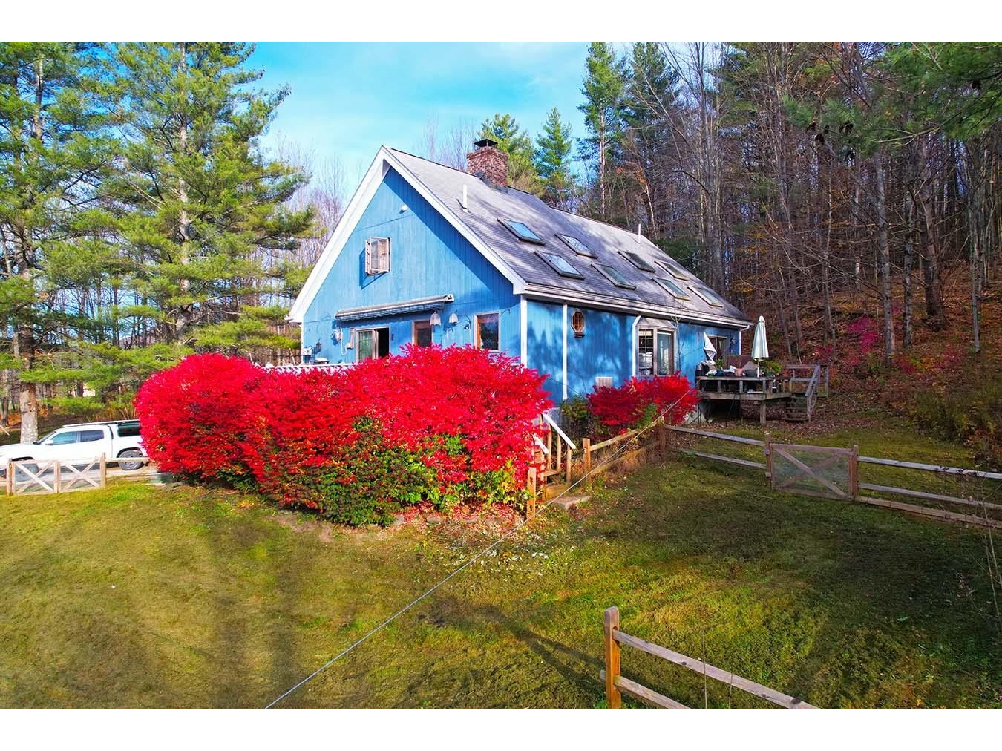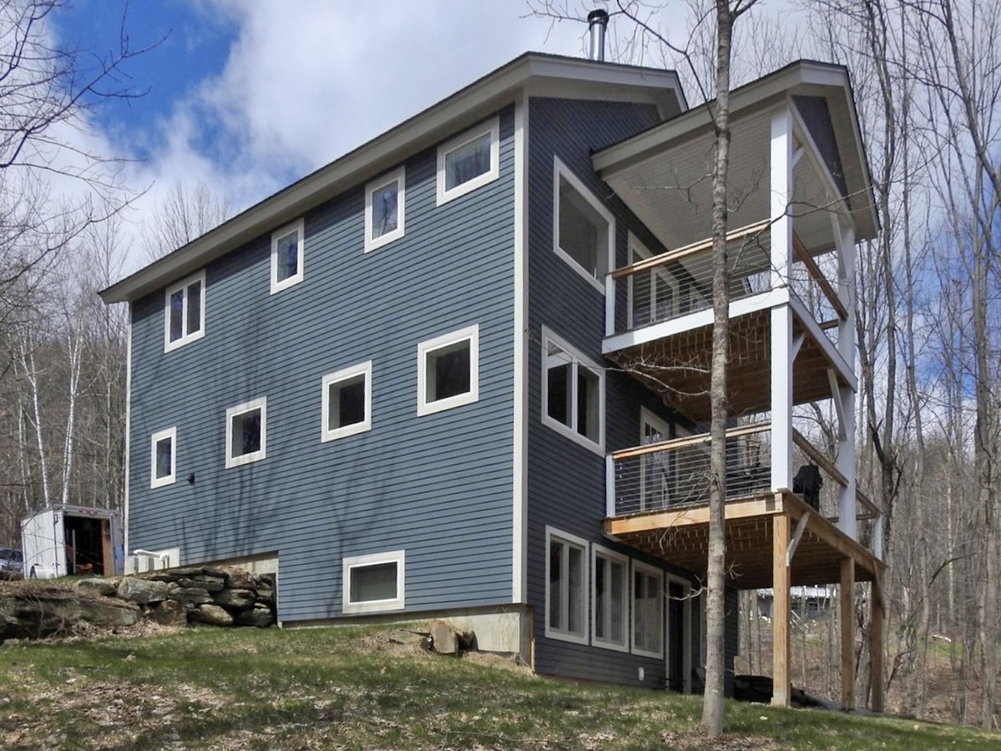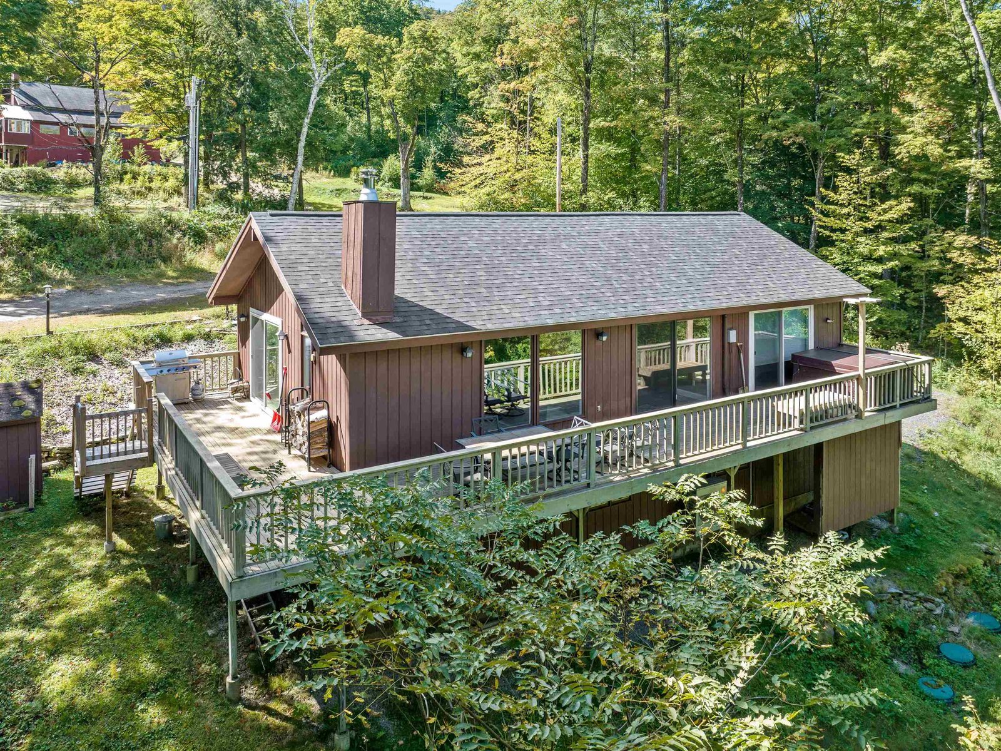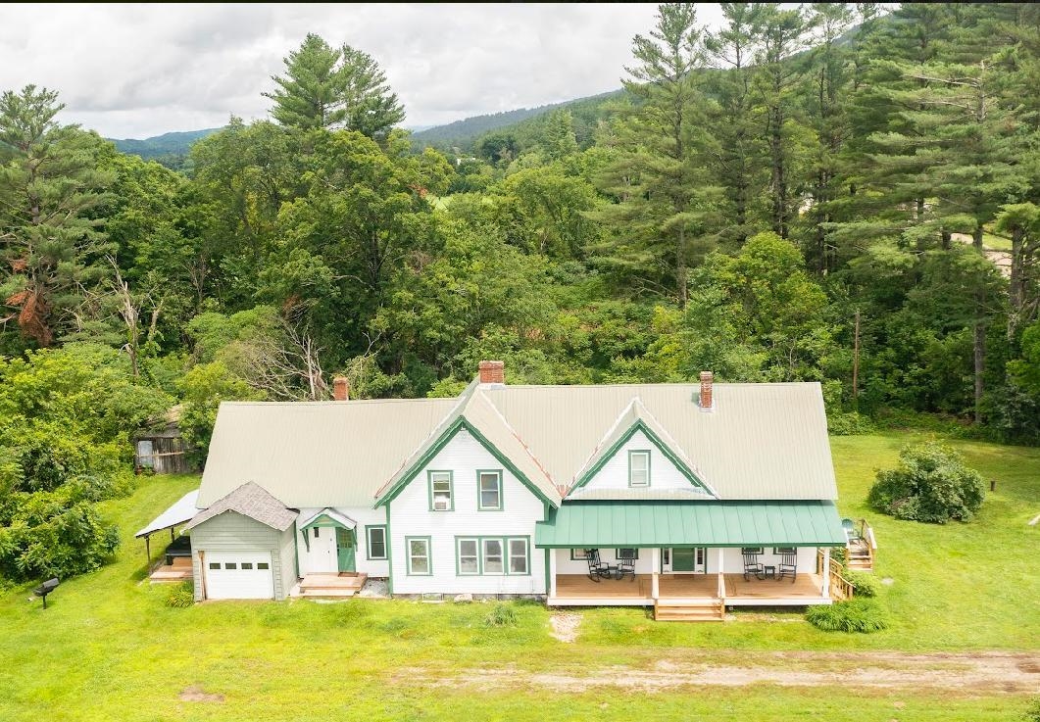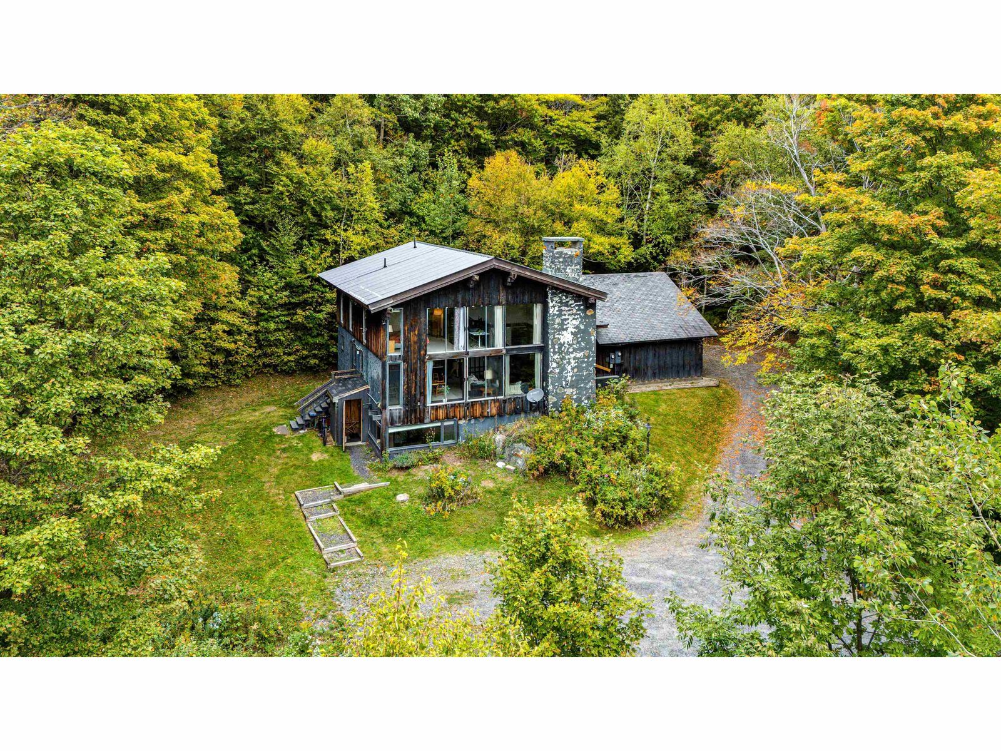221 Eurich Farm Road, Unit 8 Waitsfield, Vermont 05673 MLS# 4828189
 Back to Search Results
Next Property
Back to Search Results
Next Property
Sold Status
$780,000 Sold Price
House Type
3 Beds
4 Baths
3,388 Sqft
Sold By Sugarbush Real Estate
Similar Properties for Sale
Request a Showing or More Info

Call: 802-863-1500
Mortgage Provider
Mortgage Calculator
$
$ Taxes
$ Principal & Interest
$
This calculation is based on a rough estimate. Every person's situation is different. Be sure to consult with a mortgage advisor on your specific needs.
Washington County
Access miles of trails to hike and cross country ski from your back door! Superbly protected, Mission style cedar cape with exceptional attention to detail and an 11.1 acre site in the Eurich Farm preserve. Permanent views, country peace and privacy are assured with an adjacent 170 acre land trust and a 25% share of 17 acres of common meadow land. The exquisitely-landscaped property includes extensive vegetable and perennial gardens, outdoor Swedish sauna, private pasture for grazing or growing, chicken coop, woodland brook, long stone walls, and lovely views of the Scrag range. Special features include: spacious mud entry w/wash sink & laundry; top quality kitchen w/commercial 6 burner range, double ovens, commercial hood, custom island,granite counters, solid cherry cabinets; 1st floor master suite with tiled bath & whirlpool; great room w/cathedral ceilings, stone faced gas fireplace; large unfinished room over the garage, heat zoned, wired & plumbed; extensive built-ins throughout; 1st floor radiant heat, super-insulation; 60/gpm well & septic system built for 5 bedrooms. †
Property Location
Property Details
| Sold Price $780,000 | Sold Date Sep 11th, 2020 | |
|---|---|---|
| List Price $795,000 | Total Rooms 11 | List Date Sep 11th, 2020 |
| Cooperation Fee Unknown | Lot Size 11.1 Acres | Taxes $11,473 |
| MLS# 4828189 | Days on Market 1532 Days | Tax Year 2020 |
| Type House | Stories 1 1/2 | Road Frontage 0 |
| Bedrooms 3 | Style Other, Cape | Water Frontage |
| Full Bathrooms 2 | Finished 3,388 Sqft | Construction No, Existing |
| 3/4 Bathrooms 0 | Above Grade 2,898 Sqft | Seasonal No |
| Half Bathrooms 2 | Below Grade 490 Sqft | Year Built 2006 |
| 1/4 Bathrooms 0 | Garage Size 2 Car | County Washington |
| Interior FeaturesCathedral Ceiling, Ceiling Fan, Fireplace - Gas, Fireplaces - 1, Kitchen Island, Living/Dining, Primary BR w/ BA, Natural Woodwork, Soaking Tub, Walk-in Closet, Walk-in Pantry, Whirlpool Tub, Laundry - 1st Floor |
|---|
| Equipment & AppliancesRefrigerator, Range-Gas, Dishwasher, Washer, Double Oven, Microwave, Exhaust Hood, CO Detector, Radon Mitigation, Smoke Detector, Smoke Detectr-HrdWrdw/Bat |
| ConstructionWood Frame |
|---|
| BasementInterior, Bulkhead, Concrete, Daylight, Partially Finished, Interior Stairs, Frost Wall, Partially Finished, Stairs - Interior |
| Exterior FeaturesFence - Invisible Pet, Outbuilding, Sauna, Shed, Window Screens, Poultry Coop |
| Exterior Shingle, Cedar | Disability Features 1st Floor 1/2 Bathrm, Bathrm w/tub, Bathrm w/step-in Shower, Bathroom w/Step-in Shower, Bathroom w/Tub, 1st Floor Laundry |
|---|---|
| Foundation Concrete, Poured Concrete | House Color natural |
| Floors Carpet, Tile, Manufactured, Wood | Building Certifications |
| Roof Shingle-Architectural | HERS Index |
| DirectionsCorner of Waitsfield Common and East Warren Road, immediate right on Ryle Rd, left on Eurich Farm Road, 2nd drive on the left |
|---|
| Lot DescriptionYes, Agricultural Prop, View, Mountain View, Walking Trails, Trail/Near Trail, Country Setting, Level, Wooded, Fields, Pasture, Horse Prop, Landscaped, Wetlands, Wooded, Privately Maintained, Abuts Conservation, Rural Setting |
| Garage & Parking Attached, Auto Open, Direct Entry |
| Road Frontage 0 | Water Access |
|---|---|
| Suitable UseLand:Pasture, Horse/Animal Farm, Residential | Water Type |
| Driveway Gravel | Water Body |
| Flood Zone Unknown | Zoning RR |
| School District Washington West | Middle Harwood Union Middle/High |
|---|---|
| Elementary Waitsfield Elementary School | High Harwood Union High School |
| Heat Fuel Gas-LP/Bottle | Excluded |
|---|---|
| Heating/Cool None, Whole BldgVentilation, Multi Zone, Radiant, Hot Water, Baseboard | Negotiable |
| Sewer 1500+ Gallon, Concrete, Leach Field - Conventionl, Leach Field - Off-Site, Pumping Station, Replacement Field-OffSite, Septic Design Available | Parcel Access ROW |
| Water Purifier/Soft, Private, Drilled Well | ROW for Other Parcel |
| Water Heater Gas-Lp/Bottle, Owned, Owned, Heat Pump | Financing |
| Cable Co | Documents Association Docs, Town Permit, Deed, Survey, Septic Design, Plot Plan, State Wastewater Permit, Survey, Tax Map, Town Permit |
| Electric Circuit Breaker(s), 200 Amp | Tax ID 67521410600 |

† The remarks published on this webpage originate from Listed By Cynthia Carr of Sugarbush Real Estate - cbcarr@madriver.com via the PrimeMLS IDX Program and do not represent the views and opinions of Coldwell Banker Hickok & Boardman. Coldwell Banker Hickok & Boardman cannot be held responsible for possible violations of copyright resulting from the posting of any data from the PrimeMLS IDX Program.

