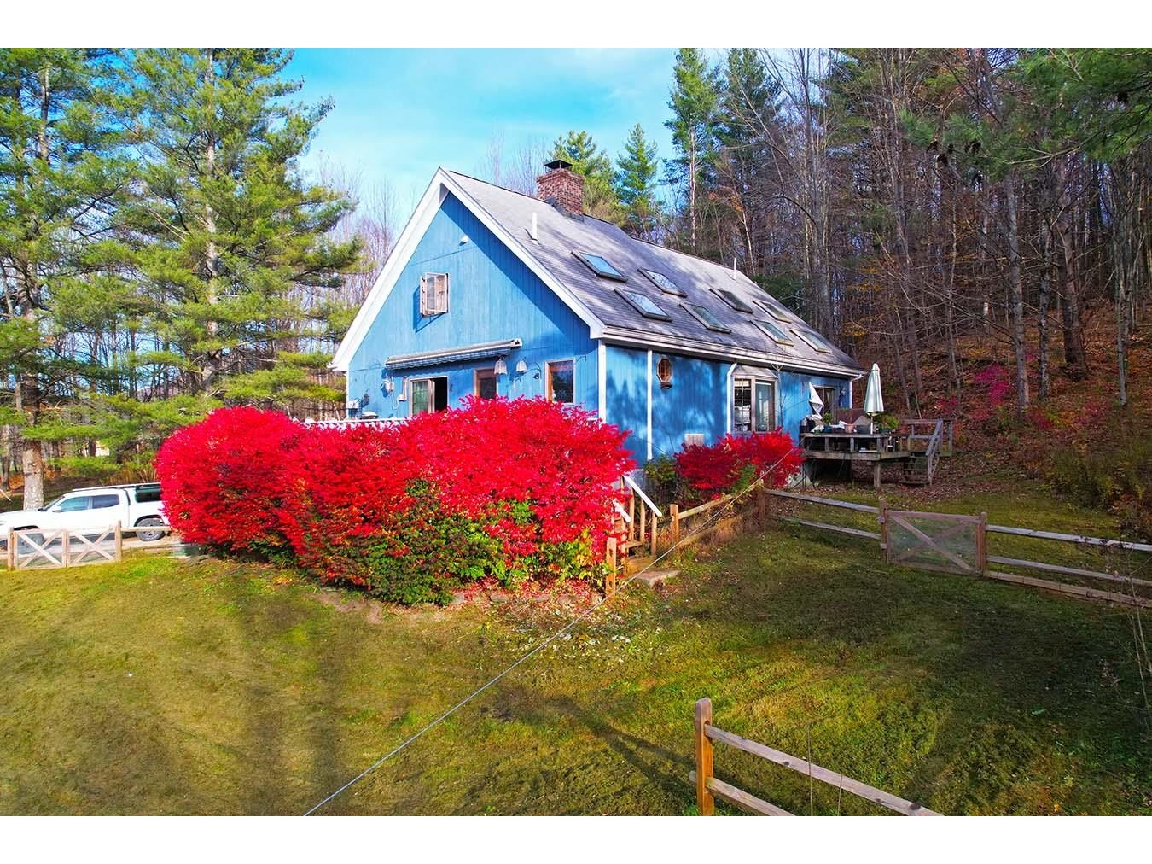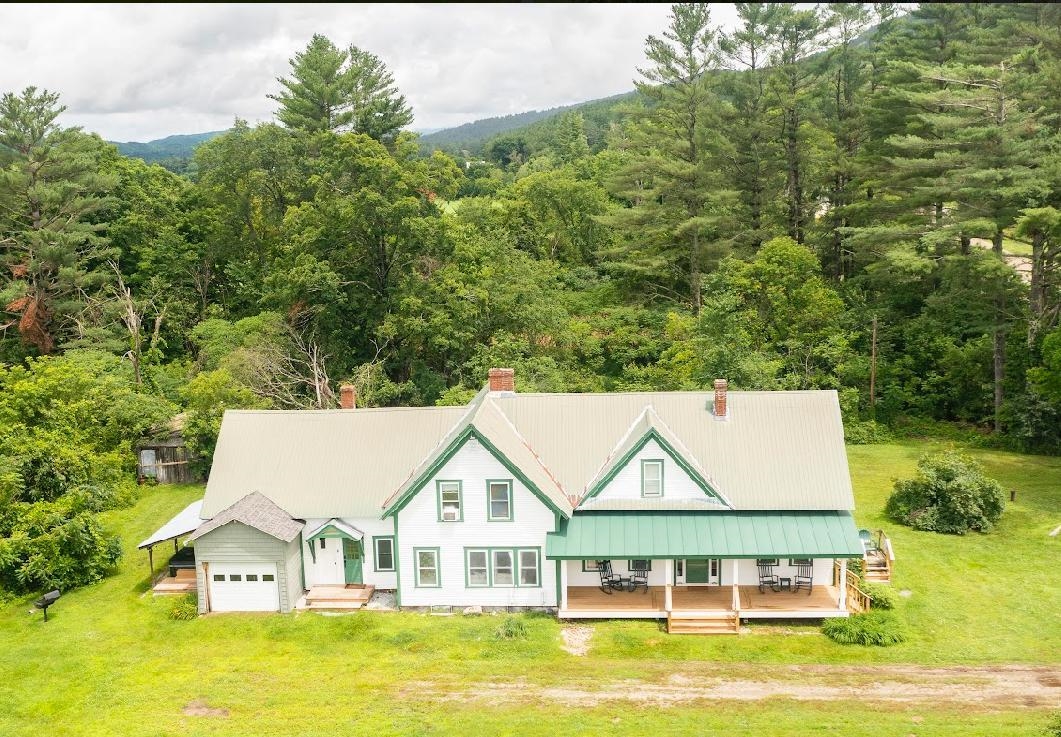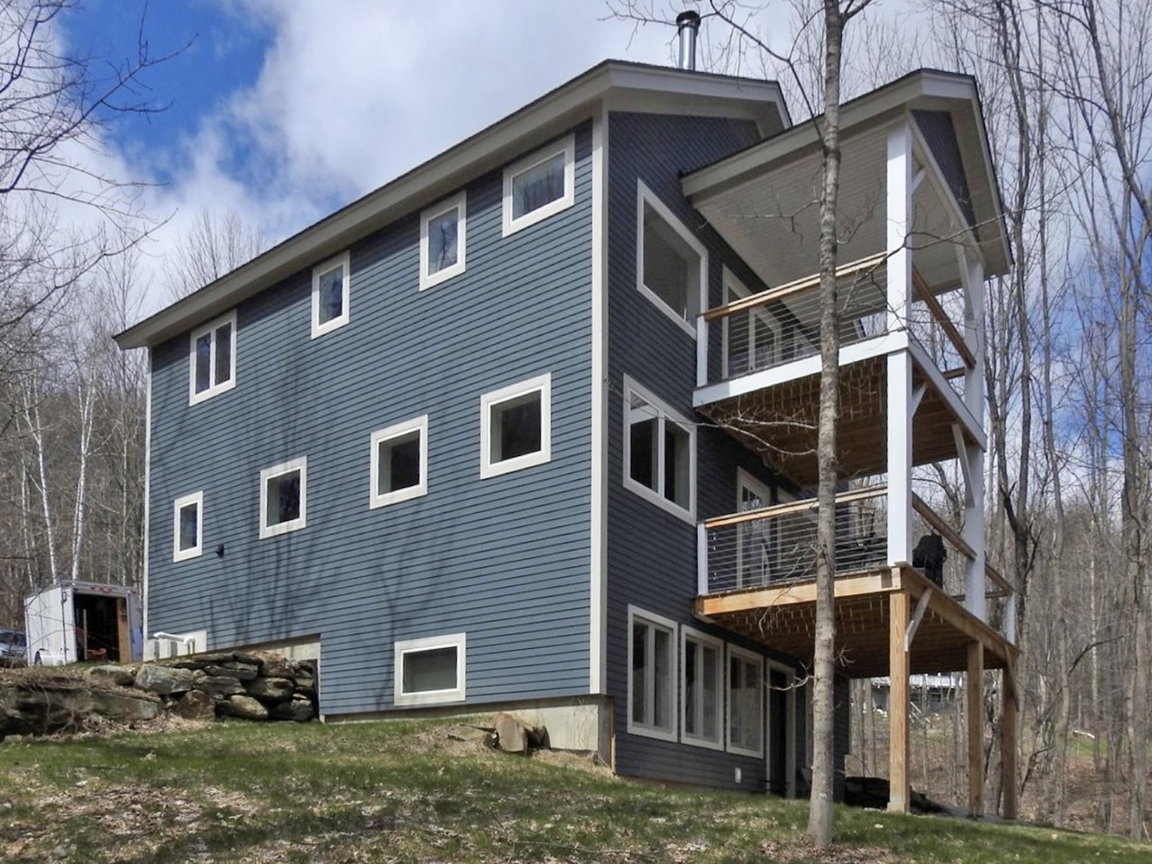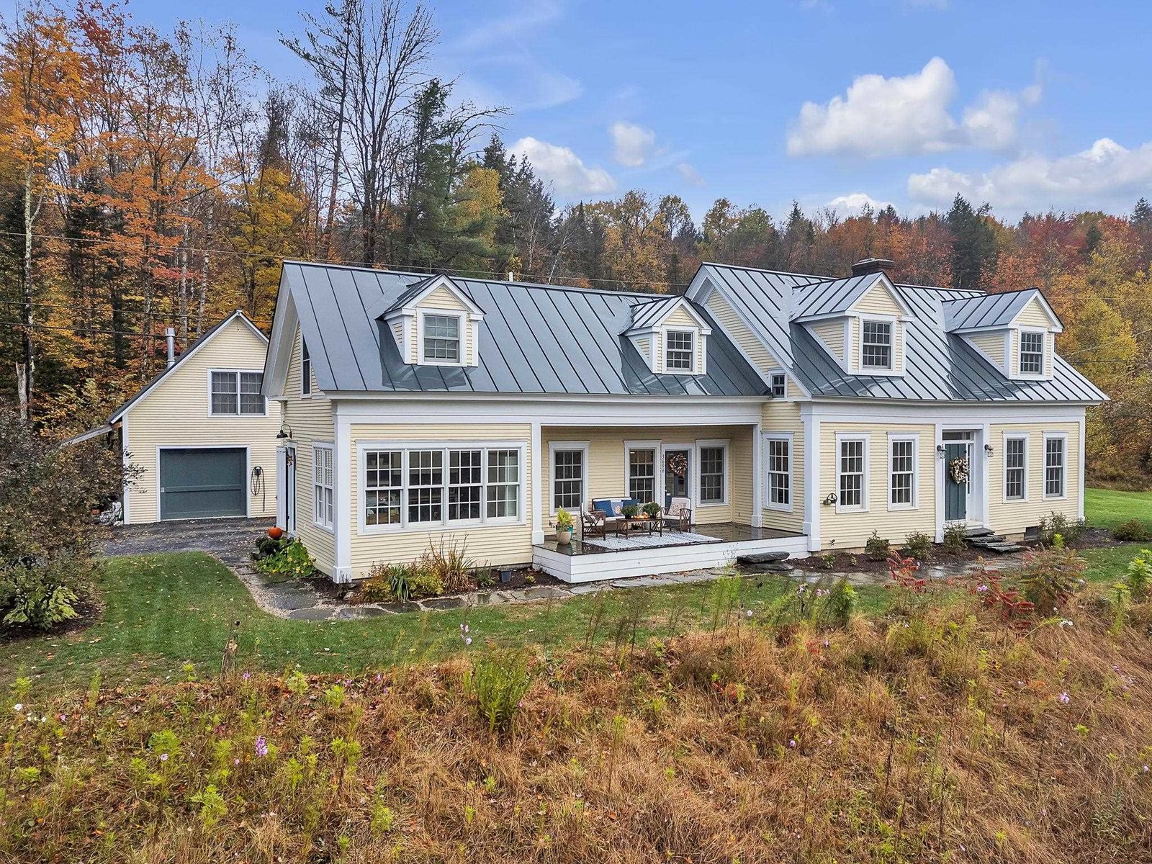Sold Status
$615,000 Sold Price
House Type
4 Beds
4 Baths
3,288 Sqft
Sold By Sugarbush Real Estate
Similar Properties for Sale
Request a Showing or More Info

Call: 802-863-1500
Mortgage Provider
Mortgage Calculator
$
$ Taxes
$ Principal & Interest
$
This calculation is based on a rough estimate. Every person's situation is different. Be sure to consult with a mortgage advisor on your specific needs.
Washington County
Mountain top living with total privacy yet only 2 miles from the Waitsfield covered bridge. Imagine being able to see Sugarbush, Mt. Ellen, Mad River Glen and all the way north to Camel's Hump. This architect design built home has huge windows in all rooms, built around the views at all times of day and windows carefully chosen to draw the eye. Imagine incredible sunsets over the Green Mountains during dinner preparation in a handsome open kitchen with huge amounts of storage behind hand built cherry cabinets with granite counter top work spaces and fine stainless kitchen appliances. A two sided wood fireplace made of stone warms both the living room and dining room in cooler seasons. An enormous deck running from the screened in porch along the entire length of the house making seamless transitions from inside to sunshine in warmer weather. It offers a commanding view for miles over the valley in all seasons. It also gives access to a sturdy gas grill connected to the house propane. Below is an amazing family room complete with wet bar, pool table, and gathering couch for tv viewing. From there a sliding door leads out to a patio giving access to the hot tub and the flagstone steps to the in-ground pool. This property is a private mountain top resort, fun in all seasons offering privacy and convenience at once. Stone walls create garden spaces around patios, a truly elegant mountain home. Upstairs is a graceful master bedroom and three other bedrooms, all with long views. †
Property Location
Property Details
| Sold Price $615,000 | Sold Date Oct 16th, 2020 | |
|---|---|---|
| List Price $639,000 | Total Rooms 10 | List Date Apr 21st, 2020 |
| Cooperation Fee Unknown | Lot Size 6.63 Acres | Taxes $11,859 |
| MLS# 4802094 | Days on Market 1675 Days | Tax Year 2019 |
| Type House | Stories 3 | Road Frontage |
| Bedrooms 4 | Style Colonial | Water Frontage |
| Full Bathrooms 2 | Finished 3,288 Sqft | Construction No, Existing |
| 3/4 Bathrooms 1 | Above Grade 2,316 Sqft | Seasonal No |
| Half Bathrooms 1 | Below Grade 972 Sqft | Year Built 2004 |
| 1/4 Bathrooms 0 | Garage Size 2 Car | County Washington |
| Interior FeaturesAttic, Bar, Blinds, Cathedral Ceiling, Ceiling Fan, Dining Area, Fireplace - Wood, Fireplaces - 2, Hot Tub, Kitchen Island, Primary BR w/ BA, Natural Light, Storage - Indoor, Walk-in Closet, Wet Bar, Laundry - 2nd Floor |
|---|
| Equipment & AppliancesCompactor, Wall Oven, Dishwasher, Disposal, Trash Compactor, Refrigerator, Dryer, Range-Gas, Microwave, Attic Fan, CO Detector, Smoke Detector, Stove-Wood, Wood Stove |
| Kitchen/Dining 1st Floor | Office/Study 1st Floor | Sunroom 1st Floor |
|---|---|---|
| Living Room 1st Floor | Primary Bedroom 2nd Floor | Bedroom 2nd Floor |
| Bedroom 2nd Floor | Bedroom 2nd Floor | Family Room Basement |
| Other Basement |
| ConstructionWood Frame |
|---|
| BasementWalkout, Interior Stairs, Finished, Daylight, Walkout |
| Exterior FeaturesDeck, Garden Space, Hot Tub, Patio, Pool - In Ground, Porch, Porch - Screened, Shed, Window Screens, Built in Gas Grill |
| Exterior Clapboard, Vinyl Siding | Disability Features |
|---|---|
| Foundation Concrete | House Color |
| Floors Carpet, Tile, Wood | Building Certifications |
| Roof Shingle-Architectural | HERS Index |
| DirectionsFrom Covered bridge go left at the fork on Cat Joslin Rd. at top of the hill go straight onto East Rd. Raphael Rd sign on right. At top of road take left fork to top of the hill. |
|---|
| Lot Description, Sloping, View, Pond, Wooded, Mountain View, Landscaped, Country Setting, Wooded |
| Garage & Parking Attached, |
| Road Frontage | Water Access |
|---|---|
| Suitable Use | Water Type |
| Driveway Gravel | Water Body |
| Flood Zone No | Zoning res |
| School District Washington West | Middle Harwood Union Middle/High |
|---|---|
| Elementary Waitsfield Elementary School | High Harwood Union High School |
| Heat Fuel Wood, Gas-LP/Bottle | Excluded Sold unfurnished |
|---|---|
| Heating/Cool Baseboard | Negotiable |
| Sewer Private, Private | Parcel Access ROW |
| Water Private, Dug Well | ROW for Other Parcel |
| Water Heater Owned, Gas-Lp/Bottle | Financing |
| Cable Co Telecom | Documents |
| Electric Circuit Breaker(s) | Tax ID 675-214-11147 |

† The remarks published on this webpage originate from Listed By Brooke Cunningham of Sugarbush Real Estate - brooke@SugarbushRE.com via the PrimeMLS IDX Program and do not represent the views and opinions of Coldwell Banker Hickok & Boardman. Coldwell Banker Hickok & Boardman cannot be held responsible for possible violations of copyright resulting from the posting of any data from the PrimeMLS IDX Program.

 Back to Search Results
Back to Search Results










