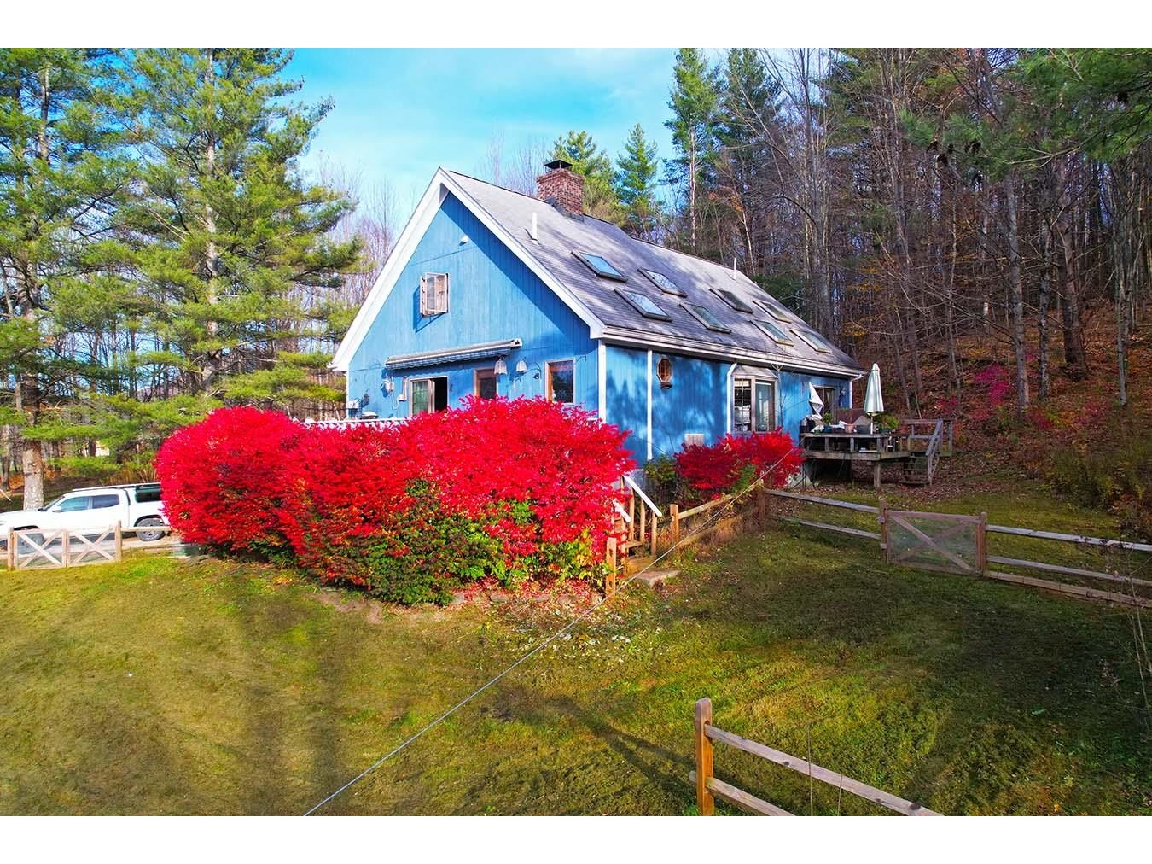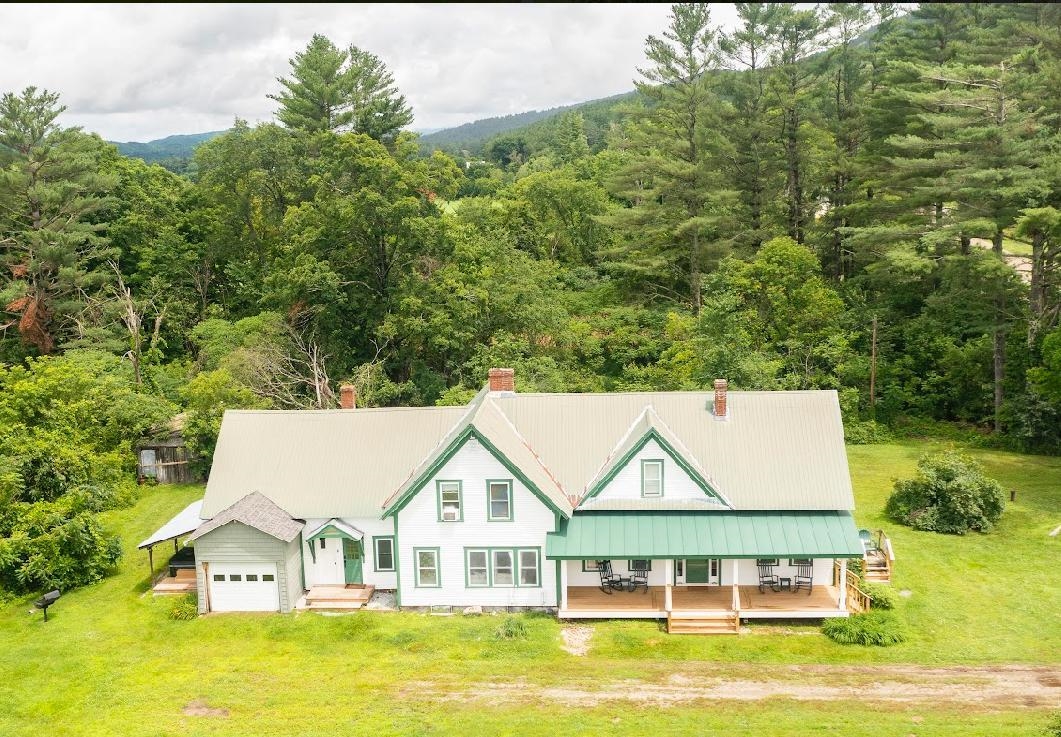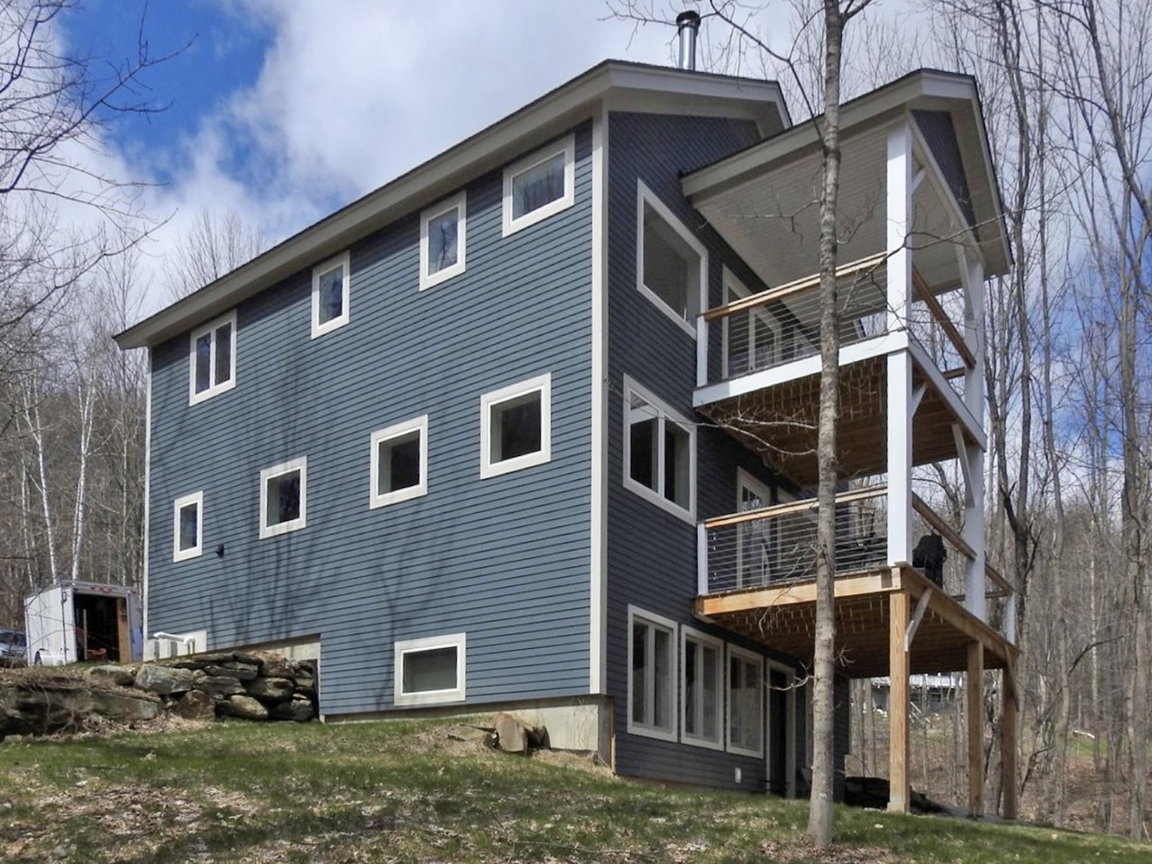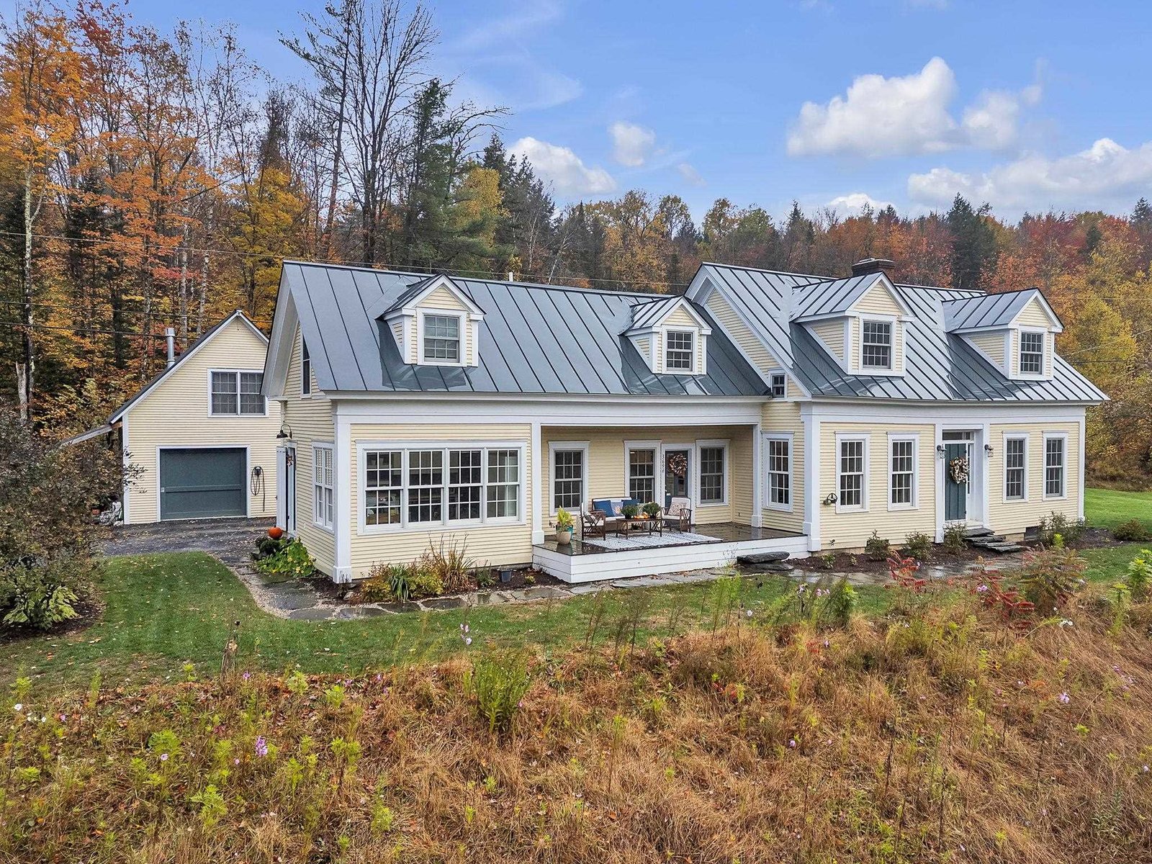Sold Status
$675,000 Sold Price
House Type
4 Beds
3 Baths
3,069 Sqft
Sold By Sugarbush Real Estate
Similar Properties for Sale
Request a Showing or More Info

Call: 802-863-1500
Mortgage Provider
Mortgage Calculator
$
$ Taxes
$ Principal & Interest
$
This calculation is based on a rough estimate. Every person's situation is different. Be sure to consult with a mortgage advisor on your specific needs.
Washington County
Charming, country home located at the end of the road. Views, meadows, mixed forest. This floor plan offers the country charm, multiple fire places, screened sun porch, garage for your tractor/ MG Midget or 2CV along with normal 2 car garage and Barn. Small guest apartment above garage, large private loft on third floor. Open kitchen family room, sun, sun and extremely well maintained. This is one of the most endearing homes I've dealt with since 1986. It has it all for vacation or year round residence. Listing information provided is for marketing purposes only, not for deed descriptions, property conveyance or P&S. †
Property Location
Property Details
| Sold Price $675,000 | Sold Date Dec 20th, 2016 | |
|---|---|---|
| List Price $698,000 | Total Rooms 9 | List Date Sep 26th, 2016 |
| Cooperation Fee Unknown | Lot Size 10.5 Acres | Taxes $16,055 |
| MLS# 4455683 | Days on Market 2978 Days | Tax Year 2016 |
| Type House | Stories 3 | Road Frontage 800 |
| Bedrooms 4 | Style New Englander, Tri-Level, Antique, Federal, Cape, Farmhouse, Cottage/Camp, Colonial | Water Frontage |
| Full Bathrooms 3 | Finished 3,069 Sqft | Construction No, Existing |
| 3/4 Bathrooms 0 | Above Grade 3,069 Sqft | Seasonal No |
| Half Bathrooms 0 | Below Grade 0 Sqft | Year Built 1992 |
| 1/4 Bathrooms 0 | Garage Size 3 Car | County Washington |
| Interior FeaturesDining Area, Fireplaces - 2, Primary BR w/ BA |
|---|
| Equipment & AppliancesRefrigerator, Range-Gas |
| Kitchen - Eat-in 1st Floor | Dining Room 1st Floor | Living Room 1st Floor |
|---|---|---|
| Family Room 1st Floor | Office/Study 2nd Floor |
| ConstructionWood Frame |
|---|
| BasementInterior, Unfinished, Full |
| Exterior Features |
| Exterior Clapboard | Disability Features |
|---|---|
| Foundation Concrete | House Color |
| Floors Tile, Carpet, Softwood, Hardwood | Building Certifications |
| Roof Standing Seam, Metal | HERS Index |
| DirectionsNorth from Waitsfield Village, take right onto Trembley Road, Take right on North Road, Take right onto North ridge road, house at end. When you see sign for video surveillance you are on the property. Normally pass through our covered bridge to get here, but it's currently under repair. |
|---|
| Lot Description, Pasture, Mountain View, Fields, View, Country Setting |
| Garage & Parking Attached, Direct Entry, Barn |
| Road Frontage 800 | Water Access |
|---|---|
| Suitable UseOrchards, Land:Pasture, Land:Mixed | Water Type |
| Driveway Gravel, Dirt, Crushed/Stone | Water Body |
| Flood Zone No | Zoning of record |
| School District Washington West | Middle Harwood Union Middle/High |
|---|---|
| Elementary Waitsfield Elementary School | High Harwood Union High School |
| Heat Fuel Oil, Gas-LP/Bottle | Excluded |
|---|---|
| Heating/Cool None, Hot Water, Baseboard | Negotiable |
| Sewer Septic, Private, Concrete | Parcel Access ROW |
| Water Drilled Well | ROW for Other Parcel |
| Water Heater Off Boiler | Financing |
| Cable Co | Documents |
| Electric Generator, Circuit Breaker(s) | Tax ID 675-214-10634 |

† The remarks published on this webpage originate from Listed By Neil Johnson of Johnson Real Estate Group, LTD via the PrimeMLS IDX Program and do not represent the views and opinions of Coldwell Banker Hickok & Boardman. Coldwell Banker Hickok & Boardman cannot be held responsible for possible violations of copyright resulting from the posting of any data from the PrimeMLS IDX Program.

 Back to Search Results
Back to Search Results










