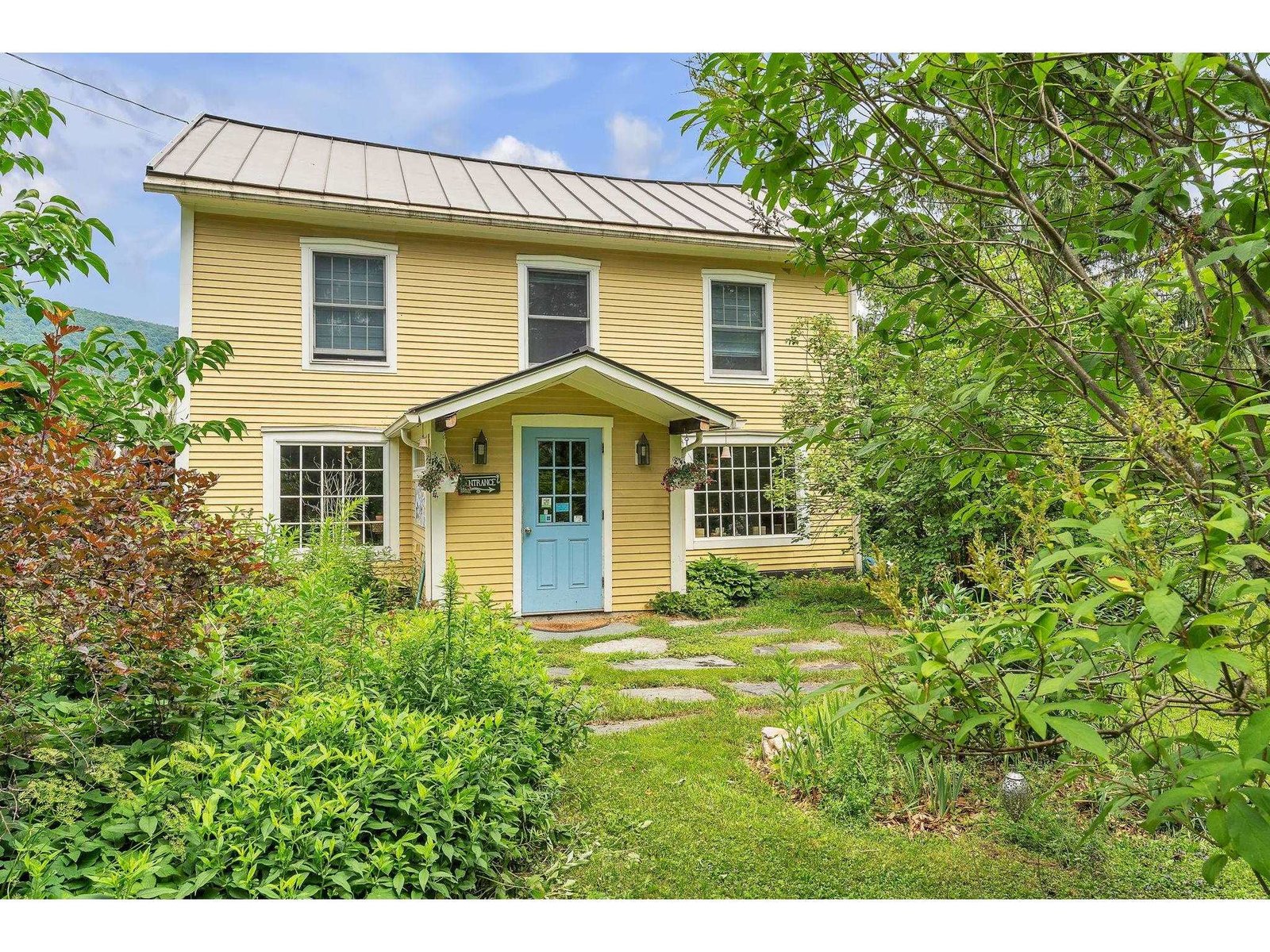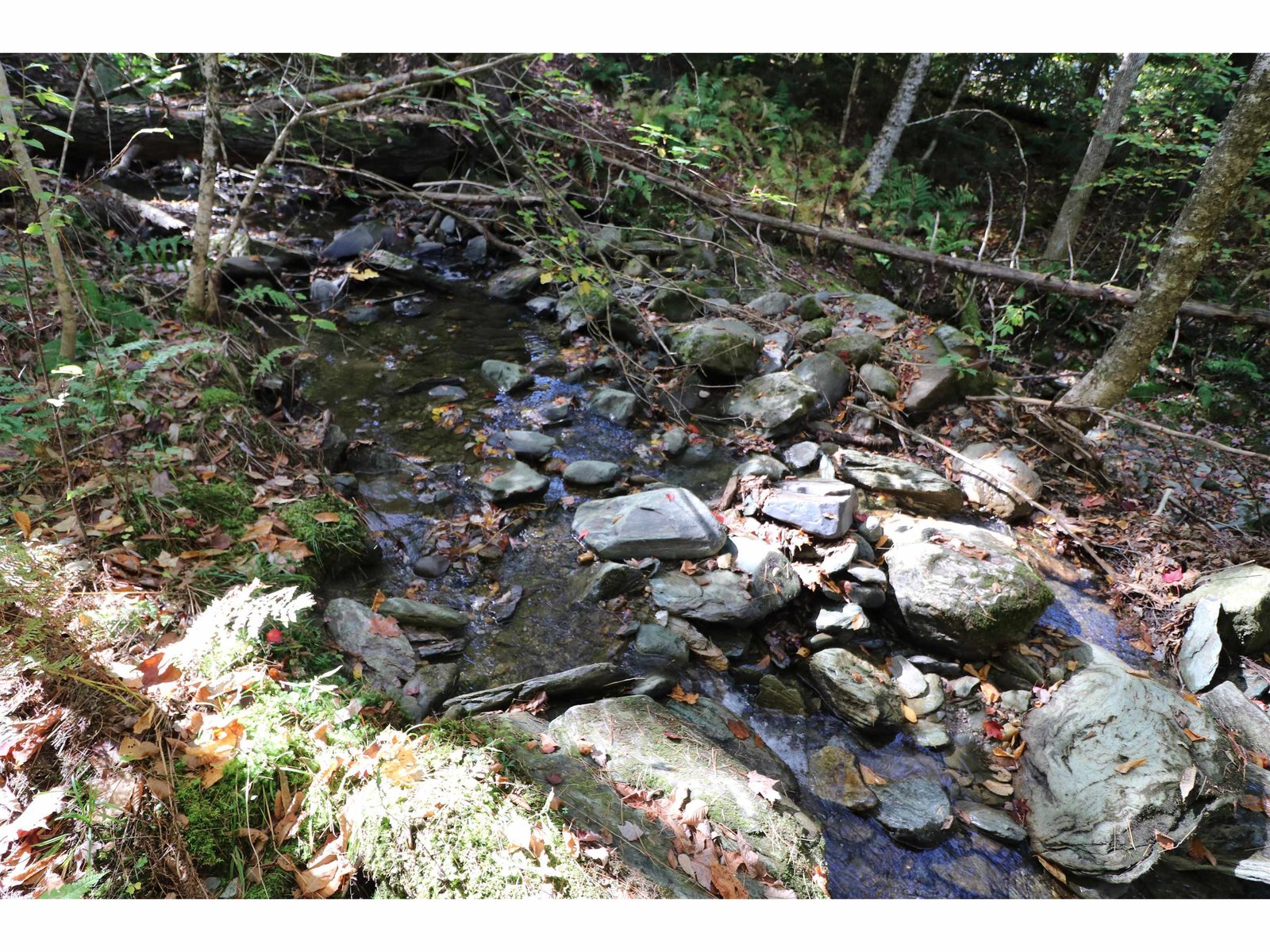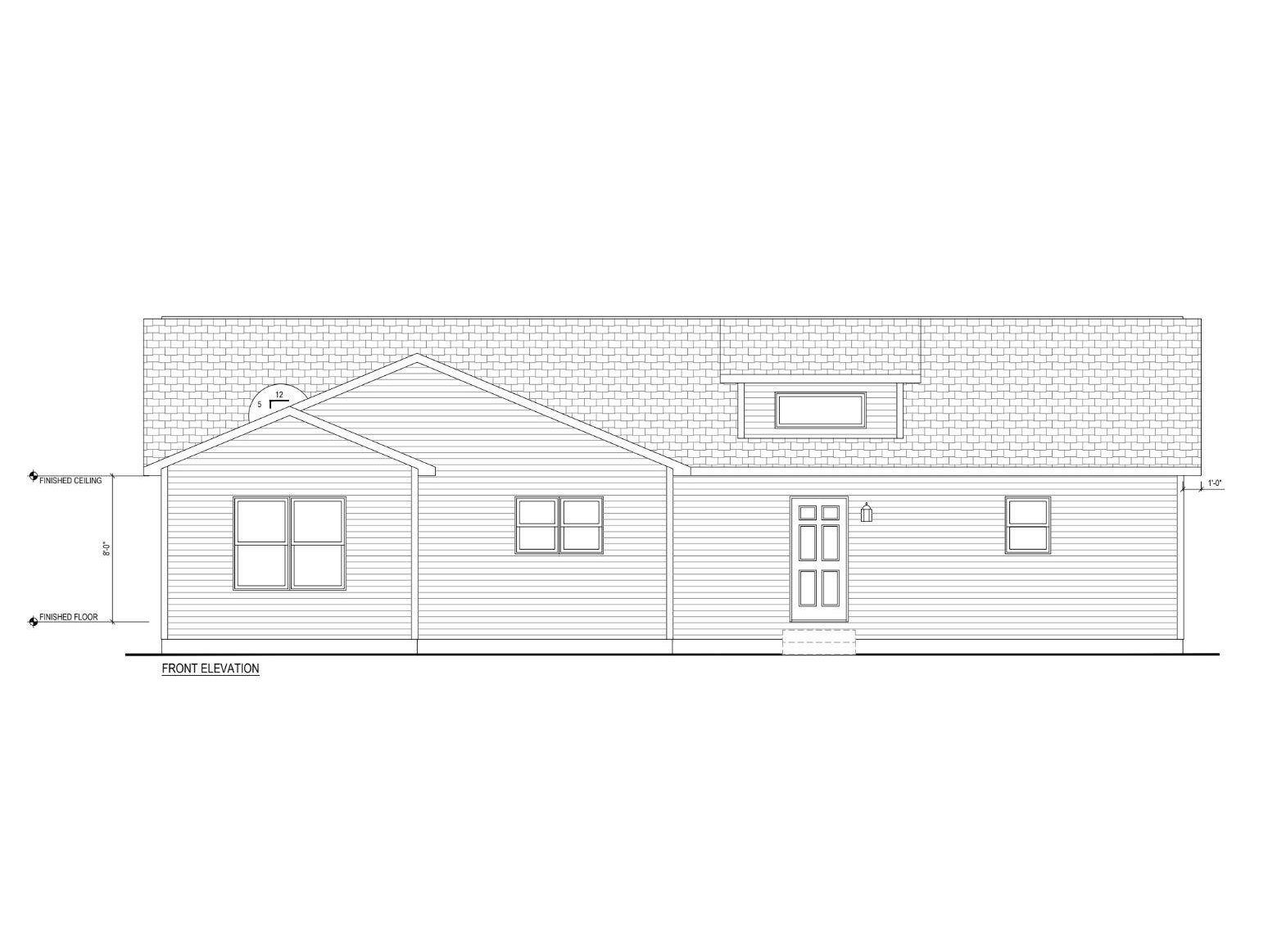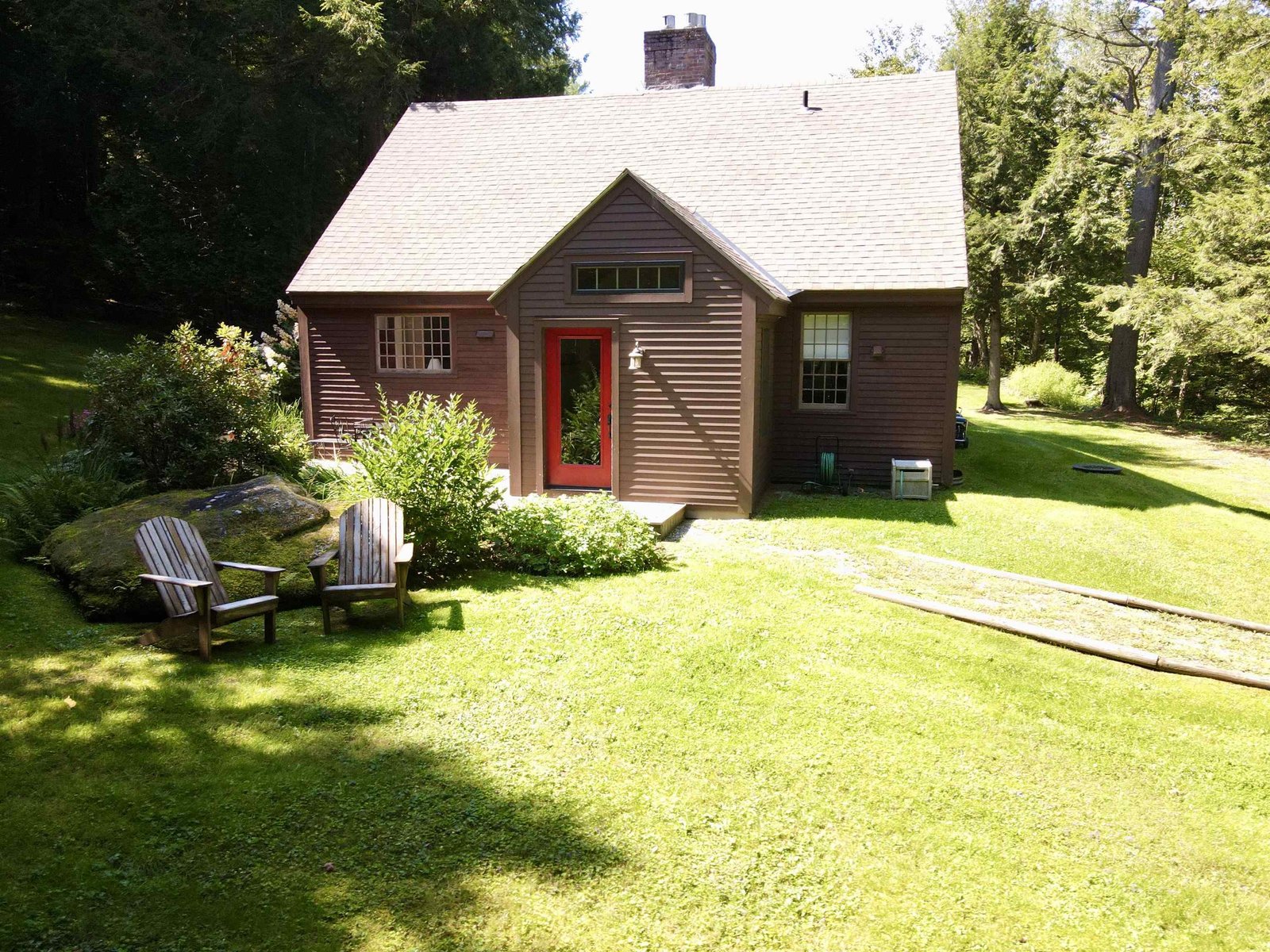Sold Status
$590,000 Sold Price
House Type
3 Beds
1 Baths
1,768 Sqft
Sold By RE/MAX North Professionals
Similar Properties for Sale
Request a Showing or More Info

Call: 802-863-1500
Mortgage Provider
Mortgage Calculator
$
$ Taxes
$ Principal & Interest
$
This calculation is based on a rough estimate. Every person's situation is different. Be sure to consult with a mortgage advisor on your specific needs.
Washington County
The Common Road in Waitsfield is one of the most sought after locations in the Mad River Valley. The views are simply unparalleled. This three bedroom ranch has undergone several updates over the past several years. Most recently a new kitchen with custom birch cabinets and tile countertops. Other updates include in-floor radiant heat replacing the original forced hot air system, newer floors in the kitchen, dining, and living rooms, a metal roof, and a complete home efficiency audit and upgraded insulation. The garage is deep enough for two cars with extra room for your tools and toys. The basement is partially finished and an easy space to update for added living space. The wrap around deck lets you take in the amazing vista that spans almost 180 degrees. Outside you will find ample yard space, and adjacent to agricultural farmland that will never be developed. Add a second floor, and you'll have some of the best views in the Mad River Valley! †
Property Location
Property Details
| Sold Price $590,000 | Sold Date Oct 25th, 2024 | |
|---|---|---|
| List Price $590,000 | Total Rooms 7 | List Date Aug 7th, 2024 |
| Cooperation Fee Unknown | Lot Size 0.68 Acres | Taxes $8,764 |
| MLS# 5008578 | Days on Market 106 Days | Tax Year 2024 |
| Type House | Stories 1 | Road Frontage 200 |
| Bedrooms 3 | Style Rural | Water Frontage |
| Full Bathrooms 1 | Finished 1,768 Sqft | Construction No, Existing |
| 3/4 Bathrooms 0 | Above Grade 1,196 Sqft | Seasonal No |
| Half Bathrooms 0 | Below Grade 572 Sqft | Year Built 1970 |
| 1/4 Bathrooms 0 | Garage Size 2 Car | County Washington |
| Interior FeaturesAttic - Hatch/Skuttle, Ceiling Fan, Dining Area, Kitchen Island, Kitchen/Dining, Living/Dining, Natural Light, Laundry - Basement |
|---|
| Equipment & AppliancesRefrigerator, Range-Electric, Dishwasher, Washer, Microwave, Dryer, Water Heater - Electric, Radon Mitigation, Radon Mitigation, Smoke Detectr-Batt Powrd, Stove-Wood, Radiant Floor |
| Construction |
|---|
| BasementInterior, Interior Stairs, Partially Finished, Full, Exterior Stairs, Stairs - Interior |
| Exterior FeaturesDeck, Garden Space |
| Exterior | Disability Features 1st Floor Full Bathrm, 1st Floor Bedroom, 1st Floor Hrd Surfce Flr |
|---|---|
| Foundation Concrete | House Color white |
| Floors Carpet, Ceramic Tile, Laminate, Laminate | Building Certifications |
| Roof Metal | HERS Index |
| DirectionsFrom RT 100 in Waitsfield, turn onto Bridge Street and cross the covered bridge. Follow East Warren Road approximately 2.2 miles to a left turn onto the Common Road. House on left in 0.4 miles. |
|---|
| Lot Description, Abuts Conservation, Mountain, Rural Setting, Near Shopping, Near Skiing |
| Garage & Parking Garage, On-Site |
| Road Frontage 200 | Water Access |
|---|---|
| Suitable Use | Water Type |
| Driveway Gravel | Water Body |
| Flood Zone No | Zoning Res |
| School District Washington West | Middle Harwood Union Middle/High |
|---|---|
| Elementary Warren Elementary School | High Harwood Union High School |
| Heat Fuel Gas-LP/Bottle | Excluded |
|---|---|
| Heating/Cool None | Negotiable |
| Sewer Septic | Parcel Access ROW |
| Water | ROW for Other Parcel |
| Water Heater | Financing |
| Cable Co WCVT | Documents |
| Electric Circuit Breaker(s) | Tax ID 675-214-11012 |

† The remarks published on this webpage originate from Listed By Erik Reisner of Mad River Valley Real Estate - erik@mrvre.com via the PrimeMLS IDX Program and do not represent the views and opinions of Coldwell Banker Hickok & Boardman. Coldwell Banker Hickok & Boardman cannot be held responsible for possible violations of copyright resulting from the posting of any data from the PrimeMLS IDX Program.

 Back to Search Results
Back to Search Results










