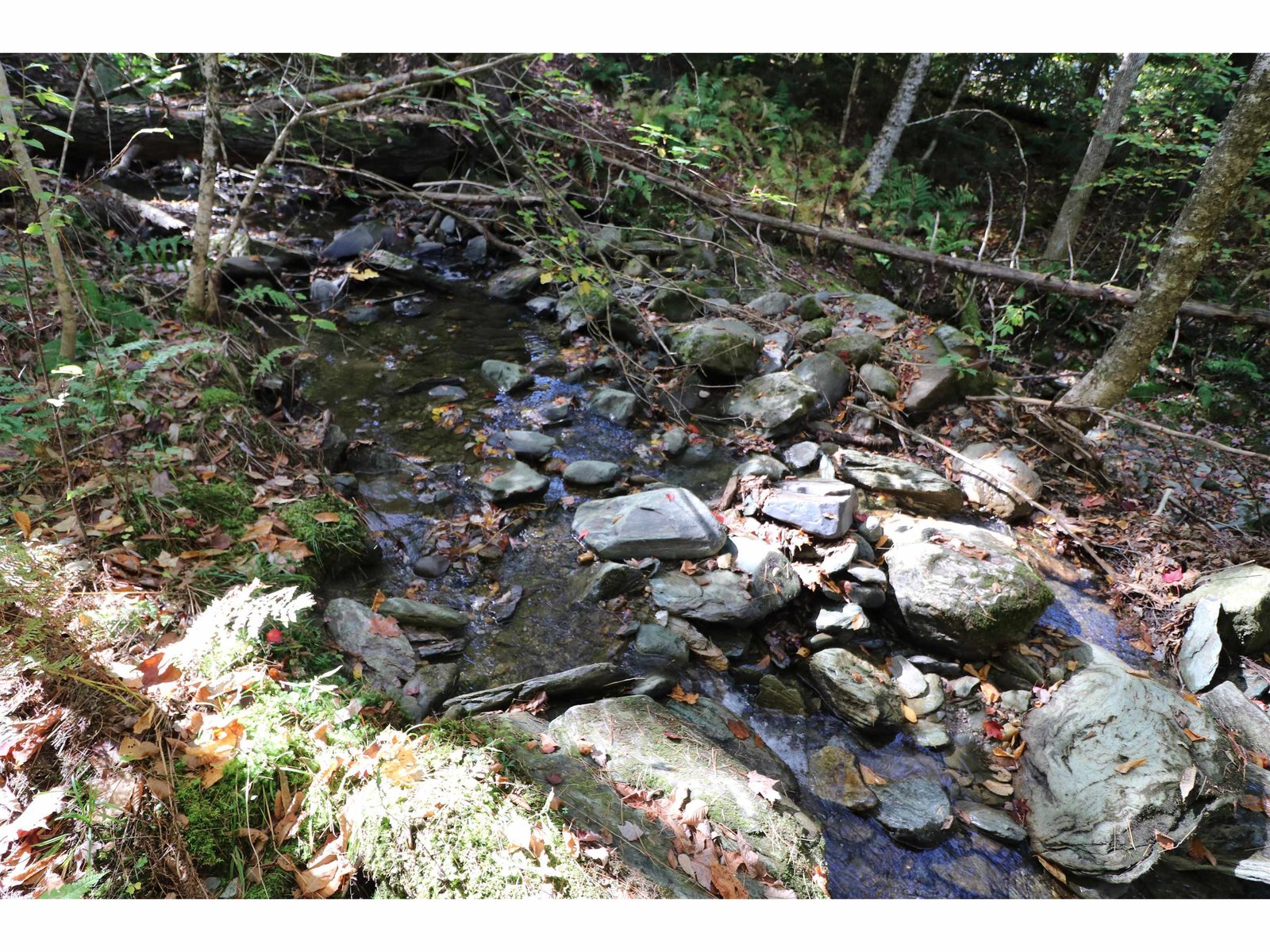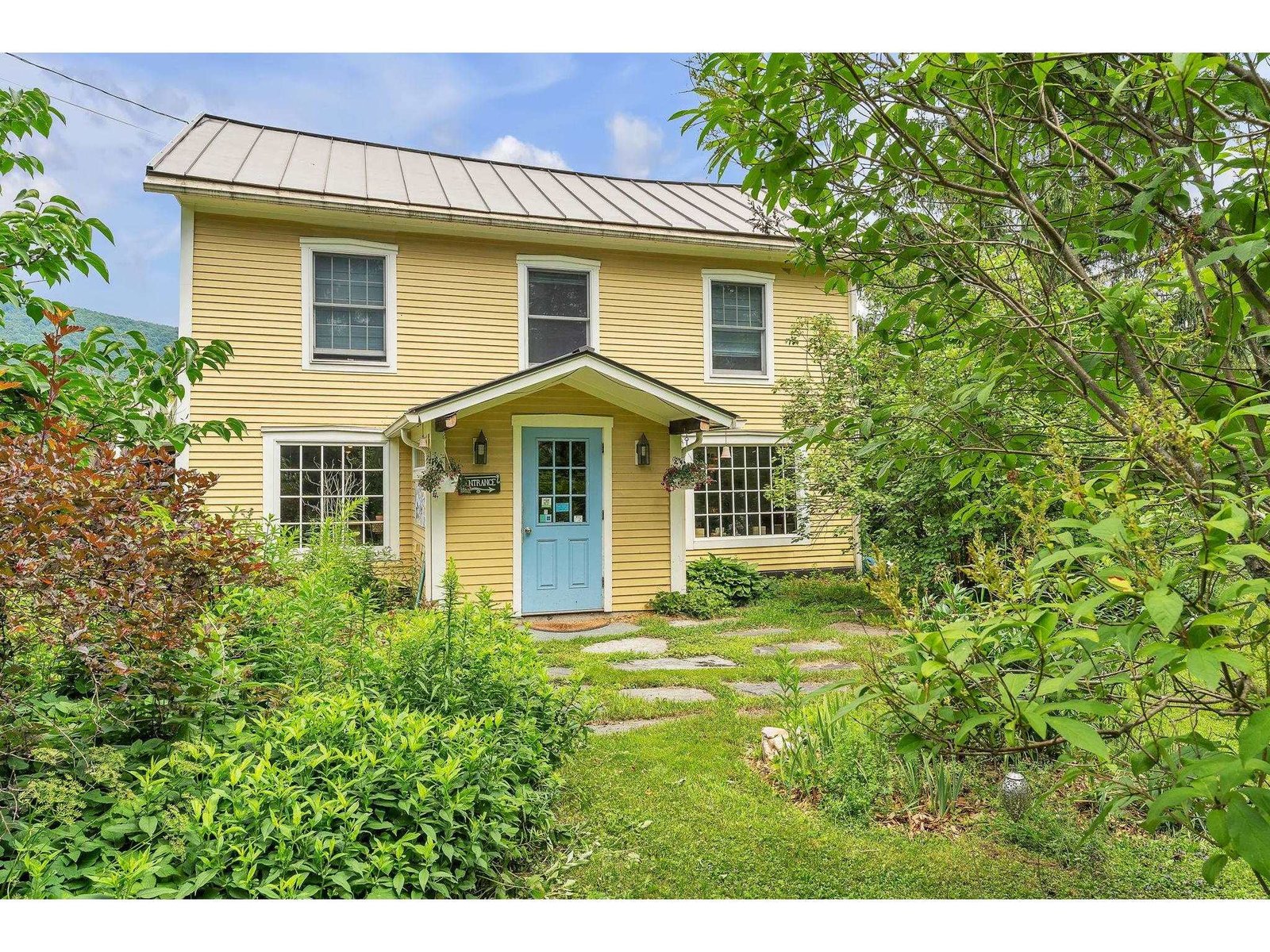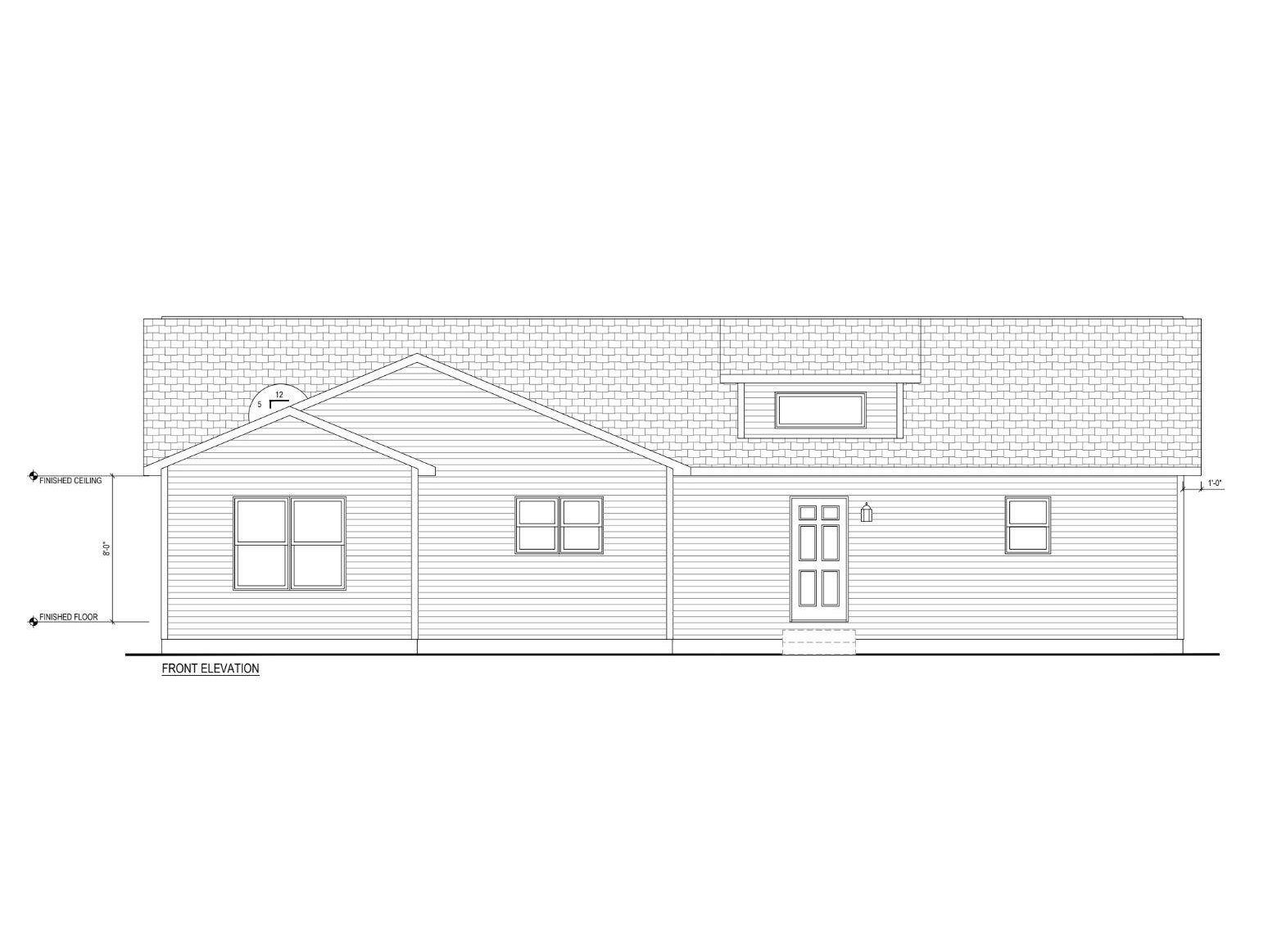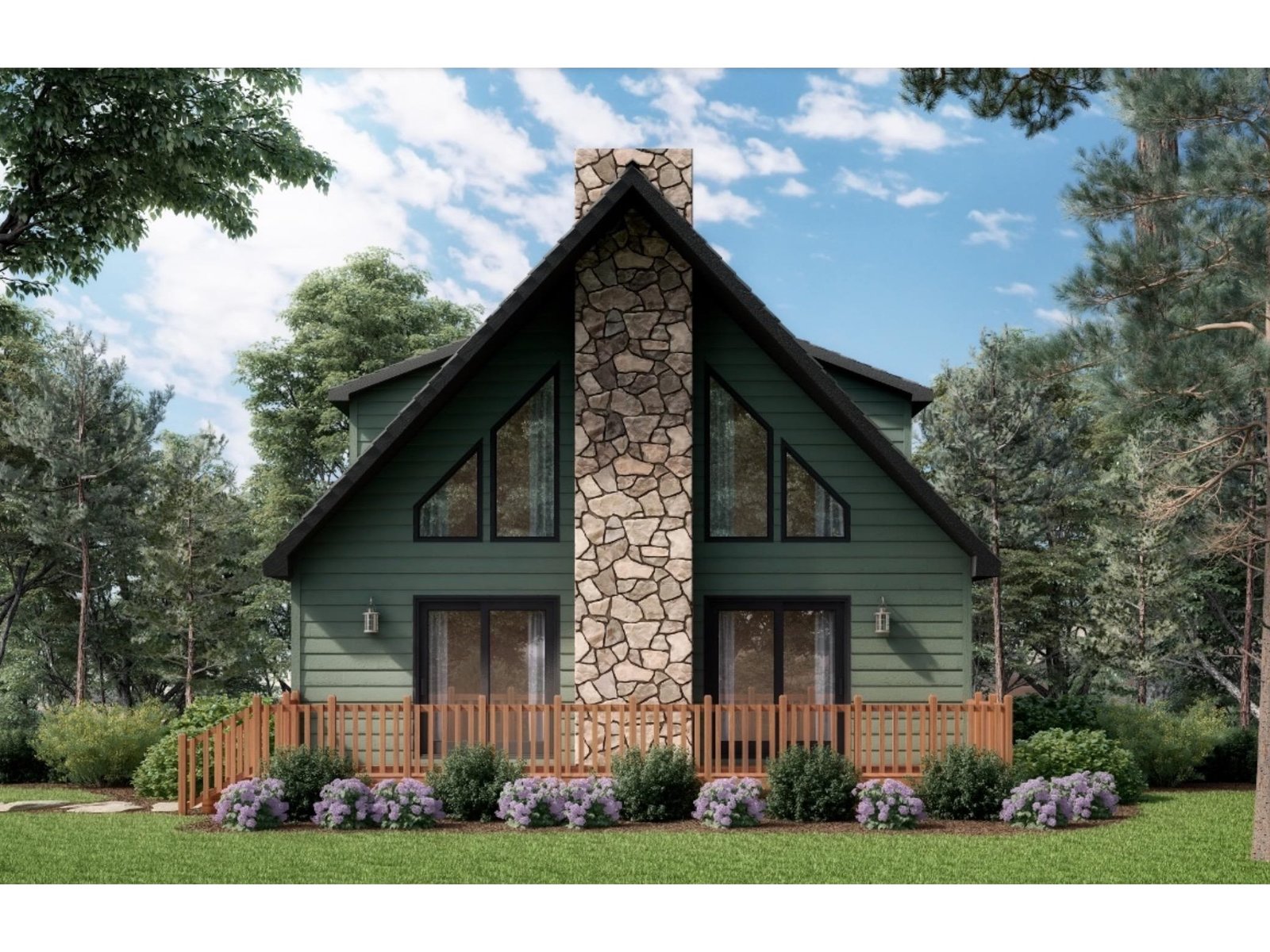Sold Status
$680,000 Sold Price
House Type
3 Beds
2 Baths
1,344 Sqft
Sold By KW Vermont- Mad River Valley
Similar Properties for Sale
Request a Showing or More Info

Call: 802-863-1500
Mortgage Provider
Mortgage Calculator
$
$ Taxes
$ Principal & Interest
$
This calculation is based on a rough estimate. Every person's situation is different. Be sure to consult with a mortgage advisor on your specific needs.
Washington County
Charming Cape with Gorgeous Mountain and Ski Slope Views This delightful cape, built in 2004 with post and beam detailing, sits high above the Mad River Valley and enjoys beautiful views of the Sugarbush and Mad River Ski slopes. Huge stone steps lead to the house with it’s lovely gardens, foundation plants and well kept lawn. A deck spanning the entire backside of the house is fit for entertaining, relaxation and generally soaking up the western views and magnificent sunsets. Inside are three generously sized bedrooms, two bathrooms, and a living/dining/kitchen that opens out to the deck. Lots of windows and skylights in every room bring the sunshine in, making this a bright and cheerful spot! The lower level is currently unfinished but nonetheless includes multiple windows and ground level entry and exit. With very little effort, this level could provide significant additional above-ground living space. There’s also plenty of uninterrupted side yard space for potential expansion. This is the “not so little" cape that CAN! Showings start Thursday, October 6th. †
Property Location
Property Details
| Sold Price $680,000 | Sold Date Dec 1st, 2022 | |
|---|---|---|
| List Price $595,000 | Total Rooms 6 | List Date Oct 4th, 2022 |
| Cooperation Fee Unknown | Lot Size 1.2 Acres | Taxes $5,805 |
| MLS# 4932204 | Days on Market 779 Days | Tax Year 2023 |
| Type House | Stories 3 | Road Frontage 257 |
| Bedrooms 3 | Style Cape, Rural | Water Frontage |
| Full Bathrooms 1 | Finished 1,344 Sqft | Construction No, Existing |
| 3/4 Bathrooms 1 | Above Grade 1,344 Sqft | Seasonal No |
| Half Bathrooms 0 | Below Grade 0 Sqft | Year Built 2004 |
| 1/4 Bathrooms 0 | Garage Size Car | County Washington |
| Interior FeaturesAttic, Cathedral Ceiling, Dining Area, Kitchen/Dining, Living/Dining, Natural Light, Natural Woodwork, Skylight, Storage - Indoor, Vaulted Ceiling, Window Treatment |
|---|
| Equipment & AppliancesRefrigerator, Washer, Range-Gas, Dryer, Washer, CO Detector, Smoke Detectr-Hard Wired, Gas Heater |
| Mudroom 1st Floor | Living Room 1st Floor | Kitchen/Dining 1st Floor |
|---|---|---|
| Bedroom 1st Floor | Bath - 3/4 1st Floor | Bedroom 2nd Floor |
| Bath - Full 2nd Floor | Utility Room Basement | Bonus Room Basement |
| ConstructionWood Frame, Post and Beam |
|---|
| BasementWalkout, Interior Stairs, Full, Stairs - Interior, Walkout, Interior Access, Stairs - Basement |
| Exterior FeaturesDeck, Garden Space, Porch - Covered, Window Screens, Windows - Double Pane |
| Exterior Clapboard | Disability Features |
|---|---|
| Foundation Poured Concrete | House Color |
| Floors Carpet, Vinyl, Wood | Building Certifications |
| Roof Shingle-Asphalt | HERS Index |
| DirectionsFrom Common Road Turn up Ski Valley Road. Continue to top loop. House will be on left hand side |
|---|
| Lot Description, Sloping, Walking Trails, Trail/Near Trail, Mountain View, View, Landscaped, Country Setting, VAST, Snowmobile Trail, Rural Setting, Near Snowmobile Trails |
| Garage & Parking , |
| Road Frontage 257 | Water Access |
|---|---|
| Suitable UseResidential | Water Type |
| Driveway Gravel, Crushed/Stone | Water Body |
| Flood Zone No | Zoning Residential |
| School District Washington West | Middle Harwood Union Middle/High |
|---|---|
| Elementary Waitsfield Elementary School | High Harwood Union High School |
| Heat Fuel Gas-LP/Bottle | Excluded Furniture Exclusions to be Provided |
|---|---|
| Heating/Cool None, Hot Water, Baseboard | Negotiable |
| Sewer 1000 Gallon, Septic, Private, Concrete, On-Site Septic Exists, Private, Septic | Parcel Access ROW |
| Water Drilled Well | ROW for Other Parcel |
| Water Heater Owned, Tankless, Gas-Lp/Bottle, On Demand, Off Boiler | Financing |
| Cable Co Waitsfield Telecom | Documents Association Docs, Building Permit, Deed, Survey, Property Disclosure, Property Disclosure, Survey, Tax Map |
| Electric 100 Amp, Circuit Breaker(s), On-Site | Tax ID 675-214-10938 |

† The remarks published on this webpage originate from Listed By Jane Austin of KW Vermont- Mad River Valley via the PrimeMLS IDX Program and do not represent the views and opinions of Coldwell Banker Hickok & Boardman. Coldwell Banker Hickok & Boardman cannot be held responsible for possible violations of copyright resulting from the posting of any data from the PrimeMLS IDX Program.

 Back to Search Results
Back to Search Results










