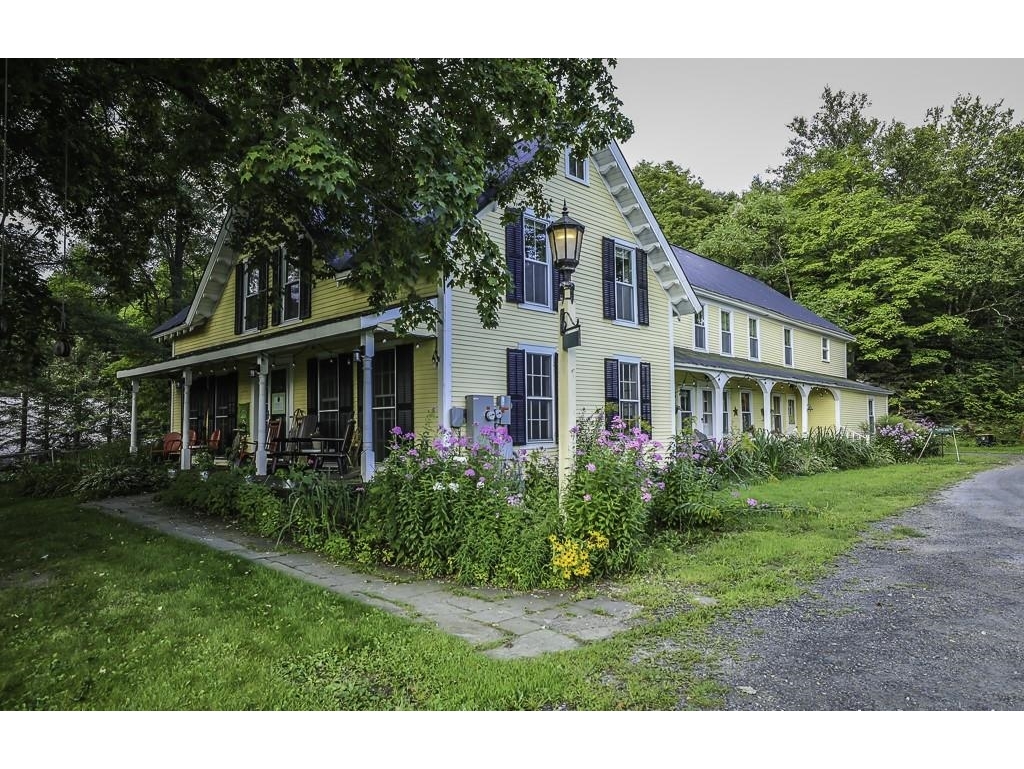Sold Status
$715,000 Sold Price
House Type
11 Beds
12 Baths
5,496 Sqft
Sold By Vermont Real Estate Company
Similar Properties for Sale
Request a Showing or More Info

Call: 802-863-1500
Mortgage Provider
Mortgage Calculator
$
$ Taxes
$ Principal & Interest
$
This calculation is based on a rough estimate. Every person's situation is different. Be sure to consult with a mortgage advisor on your specific needs.
Washington County
Old world charm and handcrafted details highlight this meticulously cared for home with a storied history. Hard Maple floors, 9 foot ceilings, gracious living room with handsome wood burning fireplace, elegant dining room with boasting solid wood built-in cabinetry. Gourmet kitchen with commercial quality Garland gas range, granite counters, multiple sinks and a full Butlers pantry. Eleven bedrooms, 9 with en-suite bathrooms. Pride of craftsmanship at this level would be difficult and expensive to replicate. The walk out finished basement features a spacious recreation room, with bar and woodstove for après ski gatherings. Lounge in the hot tub the covered back porch overlooking pastoral farmland of the Mad River Valley Sold furnished with antiques and turn key ready! †
Property Location
Property Details
| Sold Price $715,000 | Sold Date Aug 31st, 2021 | |
|---|---|---|
| List Price $759,000 | Total Rooms 16 | List Date Feb 20th, 2021 |
| Cooperation Fee Unknown | Lot Size 4.23 Acres | Taxes $12,746 |
| MLS# 4848036 | Days on Market 1370 Days | Tax Year 2021 |
| Type House | Stories 2 1/2 | Road Frontage 545 |
| Bedrooms 11 | Style Farmhouse, Antique | Water Frontage |
| Full Bathrooms 4 | Finished 5,496 Sqft | Construction No, Existing |
| 3/4 Bathrooms 5 | Above Grade 4,464 Sqft | Seasonal No |
| Half Bathrooms 3 | Below Grade 1,032 Sqft | Year Built 1860 |
| 1/4 Bathrooms 0 | Garage Size Car | County Washington |
| Interior FeaturesFireplace - Wood, Furnished |
|---|
| Equipment & AppliancesRefrigerator, Range-Gas, Dishwasher, Washer, Dryer, Smoke Detectr-Hard Wired, Stove-Wood |
| ConstructionWood Frame |
|---|
| BasementInterior, Finished, Walkout |
| Exterior FeaturesHot Tub, Porch - Heated |
| Exterior Wood Siding | Disability Features |
|---|---|
| Foundation Concrete | House Color Yellow |
| Floors Hardwood, Carpet, Ceramic Tile | Building Certifications |
| Roof Standing Seam, Slate | HERS Index |
| DirectionsRoute 100 to Tremblay Rd. Mad River Inn first house on left. |
|---|
| Lot Description, Ski Area, Trail/Near Trail, Mountain View, View, Level, Country Setting, View |
| Garage & Parking , , On-Site, Parking Spaces 5 - 10 |
| Road Frontage 545 | Water Access |
|---|---|
| Suitable UseBed and Breakfast, Residential | Water Type |
| Driveway Gravel | Water Body |
| Flood Zone No | Zoning Ag-res |
| School District Washington West | Middle Harwood Union Middle/High |
|---|---|
| Elementary Waitsfield Elementary School | High Harwood Union High School |
| Heat Fuel Oil | Excluded exclusion list to be provided |
|---|---|
| Heating/Cool None, Hot Water, Baseboard | Negotiable |
| Sewer On-Site Septic Exists | Parcel Access ROW |
| Water Public | ROW for Other Parcel |
| Water Heater Off Boiler | Financing |
| Cable Co Waitsfield | Documents Plot Plan, Deed |
| Electric 200 Amp | Tax ID 675-214-10601 |

† The remarks published on this webpage originate from Listed By Lisa Jenison of Sugarbush Real Estate - ljenison@madriver.com via the PrimeMLS IDX Program and do not represent the views and opinions of Coldwell Banker Hickok & Boardman. Coldwell Banker Hickok & Boardman cannot be held responsible for possible violations of copyright resulting from the posting of any data from the PrimeMLS IDX Program.

 Back to Search Results
Back to Search Results






