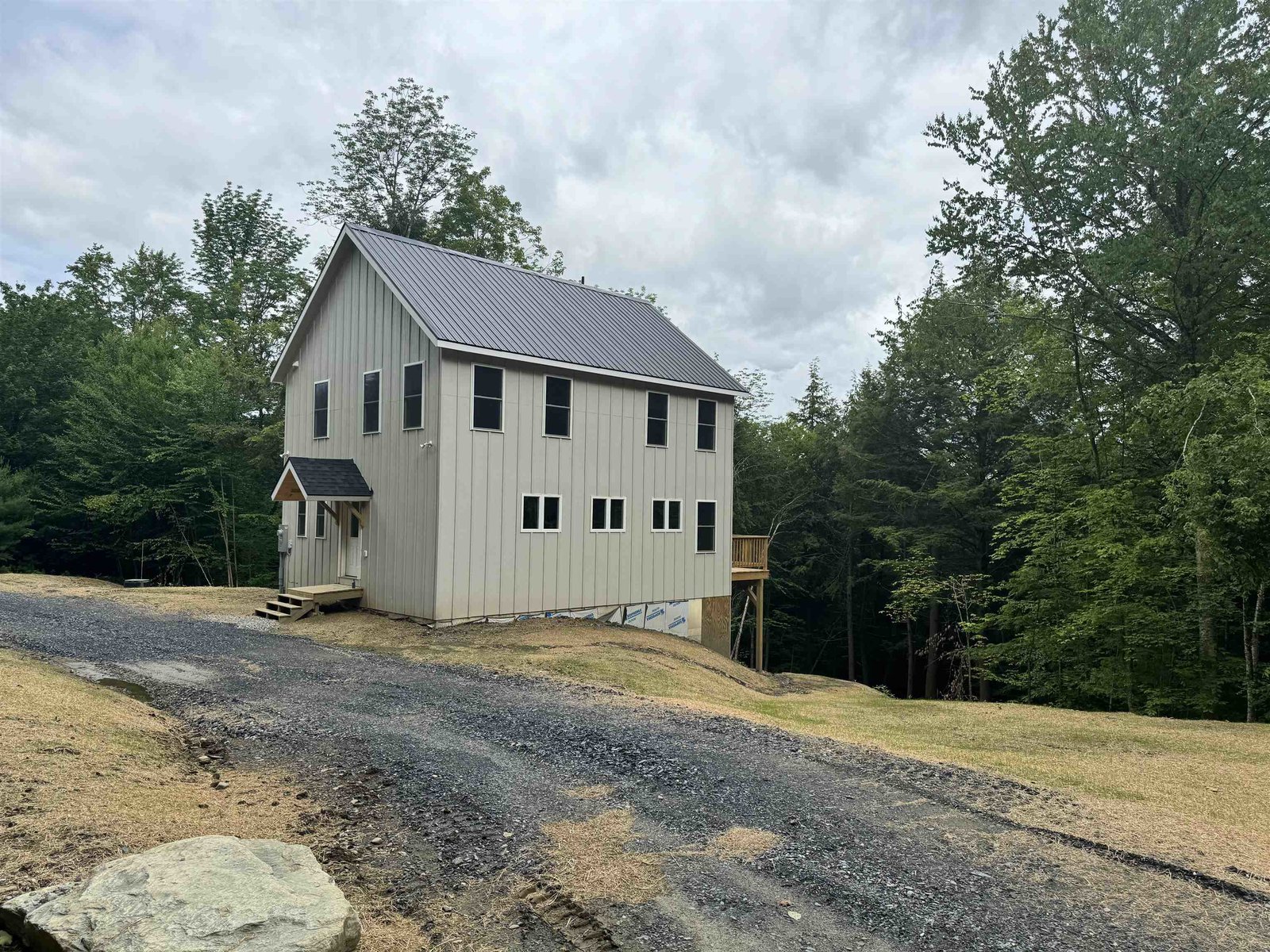Sold Status
$388,000 Sold Price
House Type
3 Beds
3 Baths
1,644 Sqft
Sold By KW Vermont- Mad River Valley
Similar Properties for Sale
Request a Showing or More Info

Call: 802-863-1500
Mortgage Provider
Mortgage Calculator
$
$ Taxes
$ Principal & Interest
$
This calculation is based on a rough estimate. Every person's situation is different. Be sure to consult with a mortgage advisor on your specific needs.
Washington County
This sweet 3 bedroom/3bath New Englander/contemporary sits high on 4.7 wooded acres. Lovely mountain views to the south and east have been cleared through the treetops conjuring up the delightful feeling of living in a tree house! The main floor features a sunny, open floor plan. The living room has a cathedral ceiling, gas stove, and a wall of windows with a spacious deck and hot tub beyond. The kitchen has lovely birch cabinetry, gas cooktop, a butcher block island and opens to a large dining room, perfect for entertaining and family gatherings. A mudroom and a full bath complete the main floor of the house. The master bedroom suite, a second bedroom and a “reading nook” in the loft can be found on the second floor. On the ground floor, there’s a third large bedroom suite, laundry and utility rooms and a temperature controlled wine cellar. Built in 2002 with easy maintenance and energy efficiency in mind, the house received a Vermont 5 Star Home Certification from Efficiency Vermont. You will love the toasty radiant floor heat throughout, beautiful standing seam roof, composite clapboard siding and energy efficient appliances, windows and utilities. An easy, perfect getaway in the heart of the Mad River Valley! †
Property Location
Property Details
| Sold Price $388,000 | Sold Date Dec 7th, 2018 | |
|---|---|---|
| List Price $389,000 | Total Rooms 6 | List Date Aug 30th, 2018 |
| Cooperation Fee Unknown | Lot Size 4.7 Acres | Taxes $5,411 |
| MLS# 4715895 | Days on Market 2275 Days | Tax Year 2017 |
| Type House | Stories 2 | Road Frontage 450 |
| Bedrooms 3 | Style New Englander, Contemporary | Water Frontage |
| Full Bathrooms 1 | Finished 1,644 Sqft | Construction No, Existing |
| 3/4 Bathrooms 2 | Above Grade 1,644 Sqft | Seasonal No |
| Half Bathrooms 0 | Below Grade 0 Sqft | Year Built 2001 |
| 1/4 Bathrooms 0 | Garage Size Car | County Washington |
| Interior FeaturesAttic, Cathedral Ceiling, Fireplace - Gas, Hot Tub, Kitchen Island, Natural Light, Skylights - Energy Rated, Walk-in Closet |
|---|
| Equipment & AppliancesDisposal, Range-Gas, Exhaust Hood, Microwave, Microwave, Range - Gas, Refrigerator-Energy Star, Washer - Energy Star, Wine Cooler, CO Detector, Smoke Detectr-HrdWrdw/Bat, Stove-Gas, Generator - Standby |
| Living Room 14' 10" x 15' 6", 1st Floor | Dining Room 11' x 18' 10", 1st Floor | Kitchen 11' x 12', 1st Floor |
|---|---|---|
| Mudroom 9' 2" x 7' 9", 1st Floor | Bath - Full 5' x 7', 1st Floor | Bedroom 13' x 13', 2nd Floor |
| Bath - 3/4 5' x 9' 5", 2nd Floor | Bedroom 12' 1" x 9' 5", 2nd Floor | Loft 5' x 7', 2nd Floor |
| Bedroom 13' x 19', Basement | Bath - 3/4 6' 10" x 7' 5", Basement | Laundry Room 8'9" x 11' 8", Basement |
| Wine Cellar 4'2" x 10'1", Basement | Utility Room 7'6" x 6'5", Basement | Other 14'6" x 10'6", Basement |
| ConstructionWood Frame |
|---|
| BasementWalkout, Partially Finished, Interior Stairs, Concrete, Daylight, Full, Walkout |
| Exterior FeaturesDeck, Garden Space, Hot Tub, Shed, Window Screens, Windows - Energy Star |
| Exterior Composition, Clapboard | Disability Features |
|---|---|
| Foundation Poured Concrete | House Color |
| Floors Hardwood | Building Certifications |
| Roof Standing Seam, Metal | HERS Index |
| DirectionsHead North on Route 100, 1.1 miles past Sugarbush Access Road. Turn left onto Butternut Hill Road. Proceed .3 miles. Left onto River Ridge Road. Proceed .2 miles. Property on RHS. LOS at driveway entrance. |
|---|
| Lot DescriptionYes, Secluded, Trail/Near Trail, Mountain View, Wooded, Country Setting |
| Garage & Parking , , Driveway, 4 Parking Spaces |
| Road Frontage 450 | Water Access |
|---|---|
| Suitable Use | Water Type |
| Driveway Crushed/Stone | Water Body |
| Flood Zone No | Zoning Ag/Res |
| School District Washington West | Middle Harwood Union Middle/High |
|---|---|
| Elementary Waitsfield Elementary School | High Harwood Union High School |
| Heat Fuel Gas-LP/Bottle | Excluded Master Bedroom Reading Lamps. Negotiable: wine refrigeration unit. |
|---|---|
| Heating/Cool None, Underground, Multi Zone, Radiant Floor | Negotiable |
| Sewer 1000 Gallon, Septic, Private, Pumping Station, Replacement Field-OnSite, Septic Design Available, Septic | Parcel Access ROW |
| Water Private, Drilled Well | ROW for Other Parcel Yes |
| Water Heater Owned, On Demand | Financing |
| Cable Co Waitsfield Telecom | Documents Association Docs, Survey, Home Energy Rating Cert., Septic Design, Septic Report, State Wastewater Permit, Survey, Tax Map |
| Electric 200 Amp, Generator, Circuit Breaker(s) | Tax ID 675-214-10578 |

† The remarks published on this webpage originate from Listed By Jane Austin of via the PrimeMLS IDX Program and do not represent the views and opinions of Coldwell Banker Hickok & Boardman. Coldwell Banker Hickok & Boardman cannot be held responsible for possible violations of copyright resulting from the posting of any data from the PrimeMLS IDX Program.

 Back to Search Results
Back to Search Results










