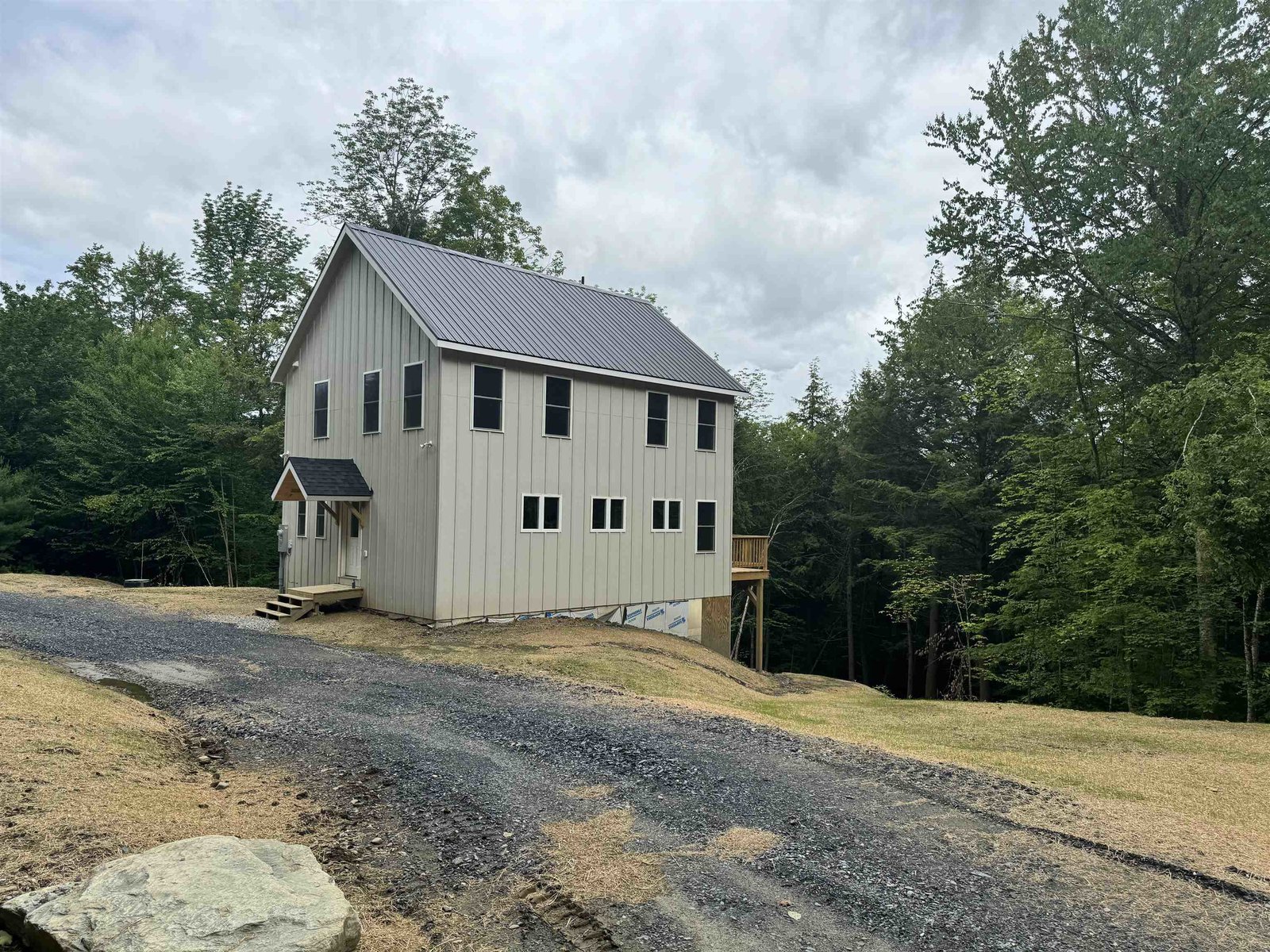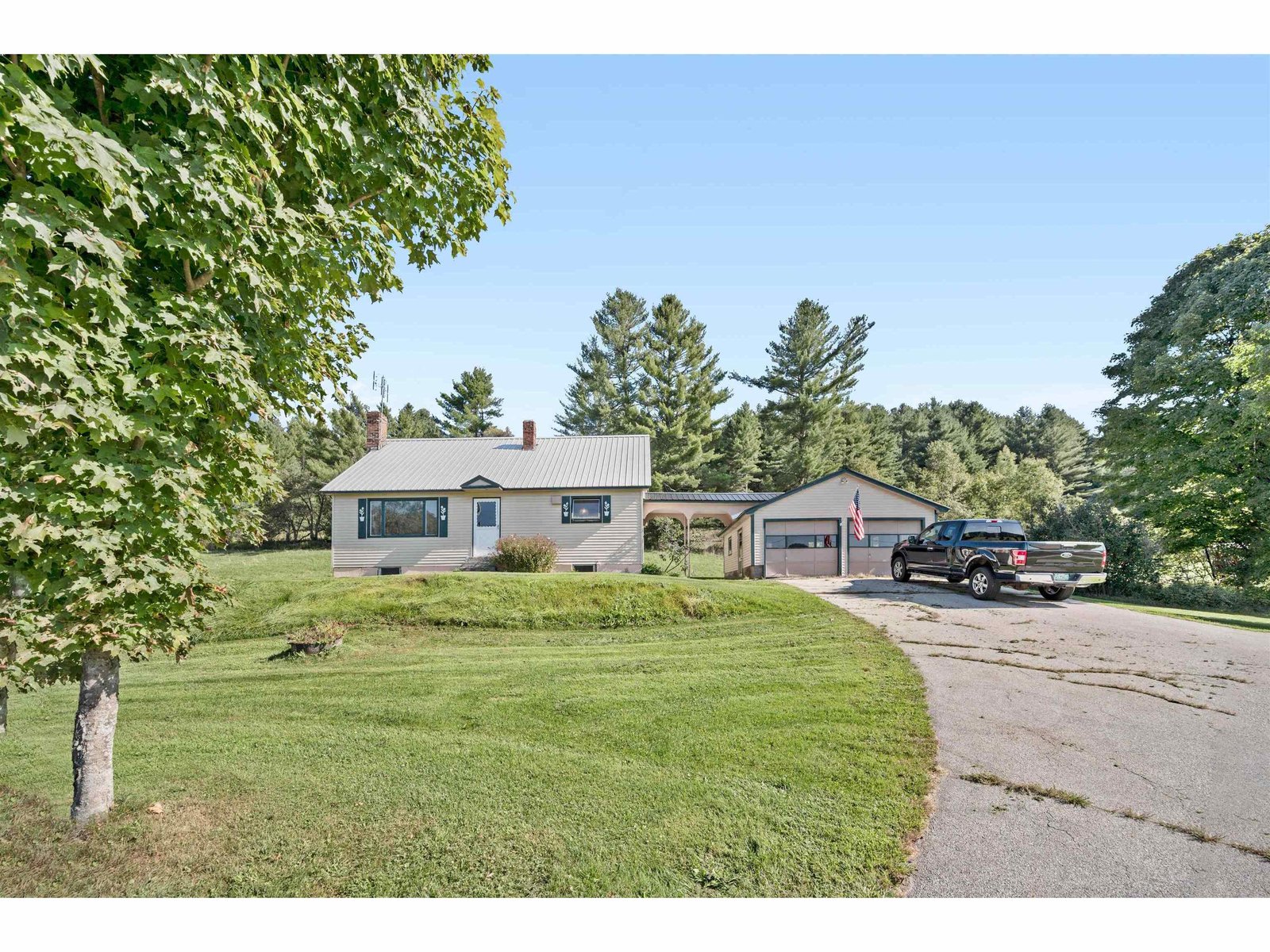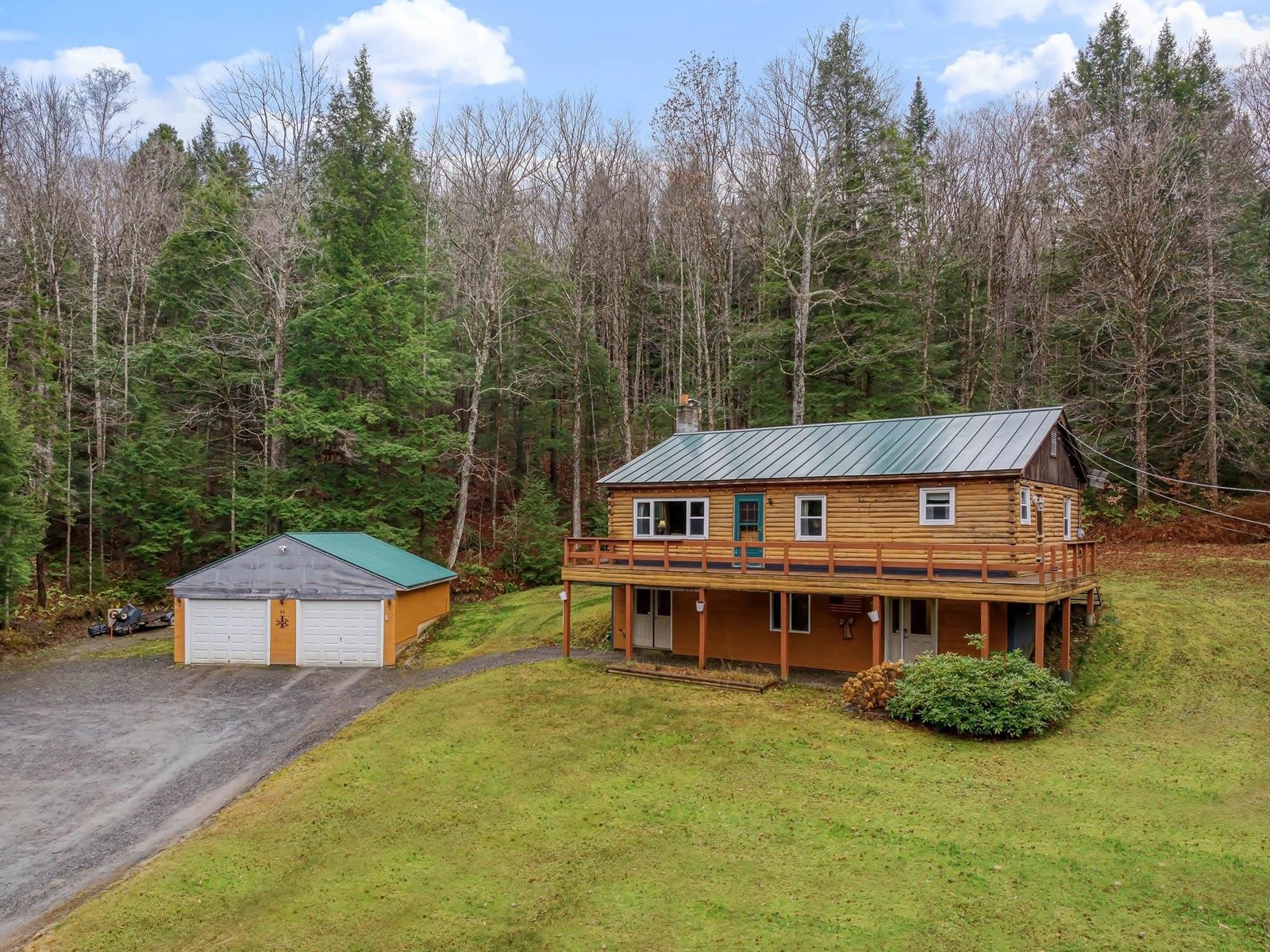Sold Status
$422,500 Sold Price
House Type
3 Beds
3 Baths
1,840 Sqft
Sold By Mad River Valley Real Estate
Similar Properties for Sale
Request a Showing or More Info

Call: 802-863-1500
Mortgage Provider
Mortgage Calculator
$
$ Taxes
$ Principal & Interest
$
This calculation is based on a rough estimate. Every person's situation is different. Be sure to consult with a mortgage advisor on your specific needs.
Washington County
A majestic pasture and ancient Maple trees are neighbors to a unique home site featuring Green Mountain vistas. This modern cape style home is equal to the premier location offering open, sunny rooms and quality appointments. Some of the special features include 9 foot ceilings, tile and bamboo flooring, maple butcher block island and stainless steel appliances in kitchen. The master bedroom features framed views of Burnt Rock, a private 3/4 bath and huge walk-in closet. The mudroom is as dream with walk-in closet and powder room.The walk-out basement can be easily finished for more living space and another bath. Superior mechanical systems too; dual heat sources - choose from LP or Pellet boiler to run the baseboard heat plus a whole house ventilation/heat recovery system. Large sun deck (with electric awning!) and plenty of storage space. Outside, there is ample garden area and a secret path along the top of the stream bank. The old tennis court is perfect for basketball, street hockey, bike riding and hop scotch! †
Property Location
Property Details
| Sold Price $422,500 | Sold Date Aug 4th, 2017 | |
|---|---|---|
| List Price $425,000 | Total Rooms 6 | List Date May 22nd, 2017 |
| Cooperation Fee Unknown | Lot Size 5.93 Acres | Taxes $6,878 |
| MLS# 4635537 | Days on Market 2740 Days | Tax Year 2016 |
| Type House | Stories 2 | Road Frontage 253 |
| Bedrooms 3 | Style Contemporary, Cape | Water Frontage |
| Full Bathrooms 1 | Finished 1,840 Sqft | Construction No, Existing |
| 3/4 Bathrooms 1 | Above Grade 1,840 Sqft | Seasonal No |
| Half Bathrooms 1 | Below Grade 0 Sqft | Year Built 2009 |
| 1/4 Bathrooms 0 | Garage Size Car | County Washington |
| Interior FeaturesPrimary BR with BA, 1st Floor Laundry, Walk-in Closet |
|---|
| Equipment & AppliancesRefrigerator, Microwave, Dishwasher, Range-Gas |
| Kitchen 13 x 13, 1st Floor | Dining Room 14 x 13, 1st Floor | Living Room 14 x 10, 1st Floor |
|---|---|---|
| Laundry Room 1st Floor | Bedroom 11.5 x 11, 2nd Floor | Bedroom 12 x 10.5, 2nd Floor |
| Primary Bedroom 14 x 13.5, 2nd Floor | Bath - 3/4 2nd Floor | Bath - Full 2nd Floor |
| Bath - 1/2 1st Floor |
| ConstructionWood Frame |
|---|
| BasementInterior, Interior Stairs, Partially Finished, Storage Space, Storage Space |
| Exterior FeaturesShed, Deck |
| Exterior Clapboard, Cement | Disability Features |
|---|---|
| Foundation Poured Concrete | House Color |
| Floors Bamboo, Tile, Carpet | Building Certifications |
| Roof Shingle-Asphalt | HERS Index |
| DirectionsFrom Waitsfield Village head north on Route 100 approximately 3 miles to Meadow Road on right; 0.3 of mile to T intersection; left onto North Road; 0.6 mile to house on left |
|---|
| Lot Description, Mountain View, Country Setting, Wooded, Sloping, Wooded |
| Garage & Parking |
| Road Frontage 253 | Water Access |
|---|---|
| Suitable Use | Water Type |
| Driveway Dirt | Water Body |
| Flood Zone Unknown | Zoning Ag-Res |
| School District Washington West | Middle Harwood Union Middle/High |
|---|---|
| Elementary Waitsfield Elementary School | High Harwood Union High School |
| Heat Fuel Gas-LP/Bottle | Excluded |
|---|---|
| Heating/Cool None, Baseboard, Hot Water | Negotiable |
| Sewer 1000 Gallon, Leach Field, Concrete | Parcel Access ROW |
| Water Drilled Well, Private | ROW for Other Parcel |
| Water Heater Electric | Financing |
| Cable Co | Documents Deed, Building Permit, State Wastewater Permit |
| Electric Circuit Breaker(s) | Tax ID 675-214-10036 |

† The remarks published on this webpage originate from Listed By Steven Robbins of Mad River Valley Real Estate via the PrimeMLS IDX Program and do not represent the views and opinions of Coldwell Banker Hickok & Boardman. Coldwell Banker Hickok & Boardman cannot be held responsible for possible violations of copyright resulting from the posting of any data from the PrimeMLS IDX Program.

 Back to Search Results
Back to Search Results










