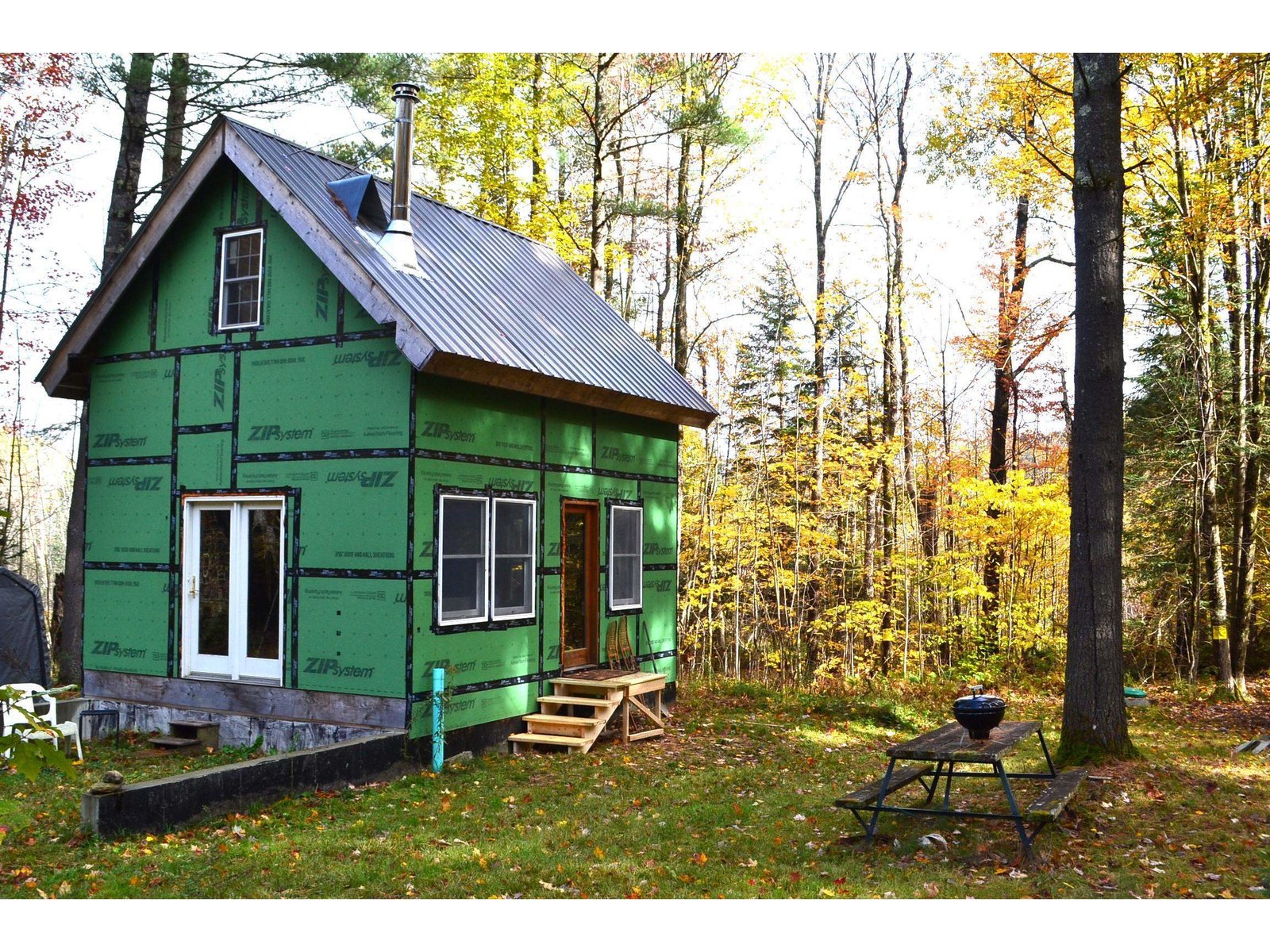Sold Status
$165,000 Sold Price
House Type
2 Beds
1 Baths
820 Sqft
Sold By
Similar Properties for Sale
Request a Showing or More Info

Call: 802-863-1500
Mortgage Provider
Mortgage Calculator
$
$ Taxes
$ Principal & Interest
$
This calculation is based on a rough estimate. Every person's situation is different. Be sure to consult with a mortgage advisor on your specific needs.
Washington County
Adorable log cabin in a very peaceful setting just off the scenic Waitsfield Common Rd. Situated on 1.75 elevated acres and old stone walls, this homey, rustic two bedroom features a generous farmer's porch with views of fields & ski trails, sunny kitchen, living room with vaulted ceiling & wood stove, beautiful log walls, a new roof in 2015, and a full, walkout basement. Walk up Palmer Hill to access miles of hiking & snow shoeing trails or down a short hill to bike or walk one of the Mad River Valley's most scenic roads. Water is a shared artesian well; a new well must be drilled or subdivision permit amended to permit shared water upon sale. Existing, grandfathered septic field is located on property; a design for a state approved system is provided in the event the current system ever fails. †
Property Location
Property Details
| Sold Price $165,000 | Sold Date Jul 7th, 2016 | |
|---|---|---|
| List Price $175,000 | Total Rooms 4 | List Date Feb 20th, 2016 |
| Cooperation Fee Unknown | Lot Size 1.75 Acres | Taxes $8,086 |
| MLS# 4472210 | Days on Market 3197 Days | Tax Year 2015 |
| Type House | Stories 1 1/2 | Road Frontage 380 |
| Bedrooms 2 | Style Log | Water Frontage |
| Full Bathrooms 1 | Finished 820 Sqft | Construction Existing |
| 3/4 Bathrooms 0 | Above Grade 820 Sqft | Seasonal Unknown |
| Half Bathrooms 0 | Below Grade 0 Sqft | Year Built 1976 |
| 1/4 Bathrooms 0 | Garage Size 0 Car | County Washington |
| Interior FeaturesKitchen, Living Room, Natural Woodwork, Kitchen/Dining, Vaulted Ceiling, Wood Stove |
|---|
| Equipment & AppliancesMicrowave, Range-Gas, Refrigerator |
| Full Bath 1st Floor |
|---|
| ConstructionExisting, Log Home |
|---|
| BasementWalkout, Unfinished, Concrete, Interior Stairs, Daylight, Full |
| Exterior FeaturesWindow Screens, Porch-Covered, Storm Windows |
| Exterior Log Home | Disability Features 1st Floor Bedroom, 1st Floor Full Bathrm |
|---|---|
| Foundation Concrete | House Color Brown |
| Floors Vinyl, Hardwood | Building Certifications |
| Roof Shingle-Asphalt | HERS Index |
| Directions |
|---|
| Lot DescriptionMountain View, Wooded Setting, Wooded, View, Country Setting |
| Garage & Parking 2 Parking Spaces |
| Road Frontage 380 | Water Access |
|---|---|
| Suitable Use | Water Type |
| Driveway Gravel | Water Body |
| Flood Zone No | Zoning res |
| School District Washington West | Middle Harwood Union Middle/High |
|---|---|
| Elementary Waitsfield Elementary School | High Harwood Union High School |
| Heat Fuel Wood, Oil | Excluded |
|---|---|
| Heating/Cool Hot Air | Negotiable |
| Sewer Septic | Parcel Access ROW Yes |
| Water Shared, Drilled Well | ROW for Other Parcel No |
| Water Heater Electric | Financing |
| Cable Co Waitsfield Cable C | Documents Town Permit, Deed, ROW (Right-Of-Way), Septic Design, Plot Plan |
| Electric 100 Amp, Circuit Breaker(s) | Tax ID 675-214-10153 |

† The remarks published on this webpage originate from Listed By Cynthia Carr of Sugarbush Real Estate - cbcarr@madriver.com via the PrimeMLS IDX Program and do not represent the views and opinions of Coldwell Banker Hickok & Boardman. Coldwell Banker Hickok & Boardman cannot be held responsible for possible violations of copyright resulting from the posting of any data from the PrimeMLS IDX Program.

 Back to Search Results
Back to Search Results










