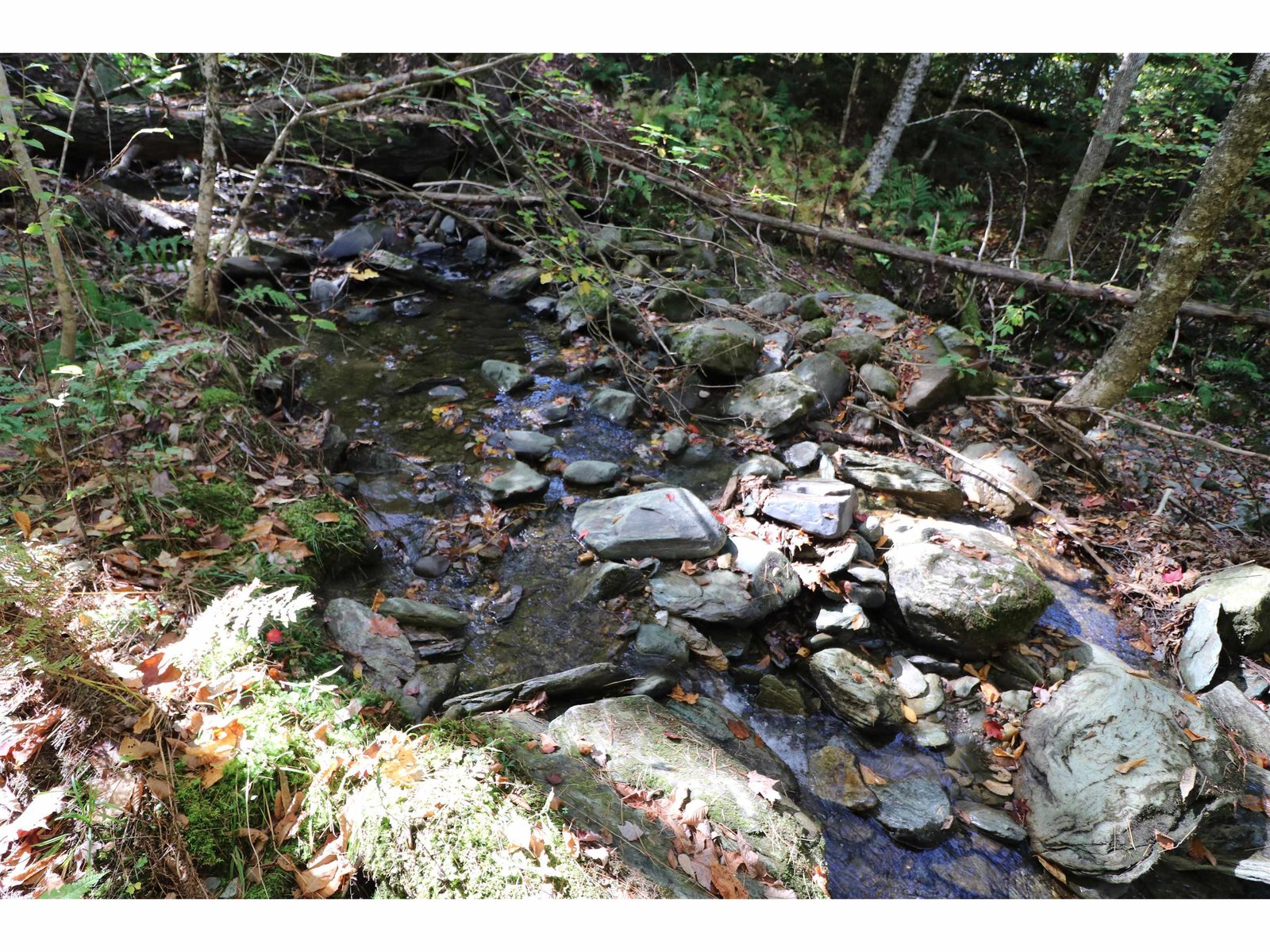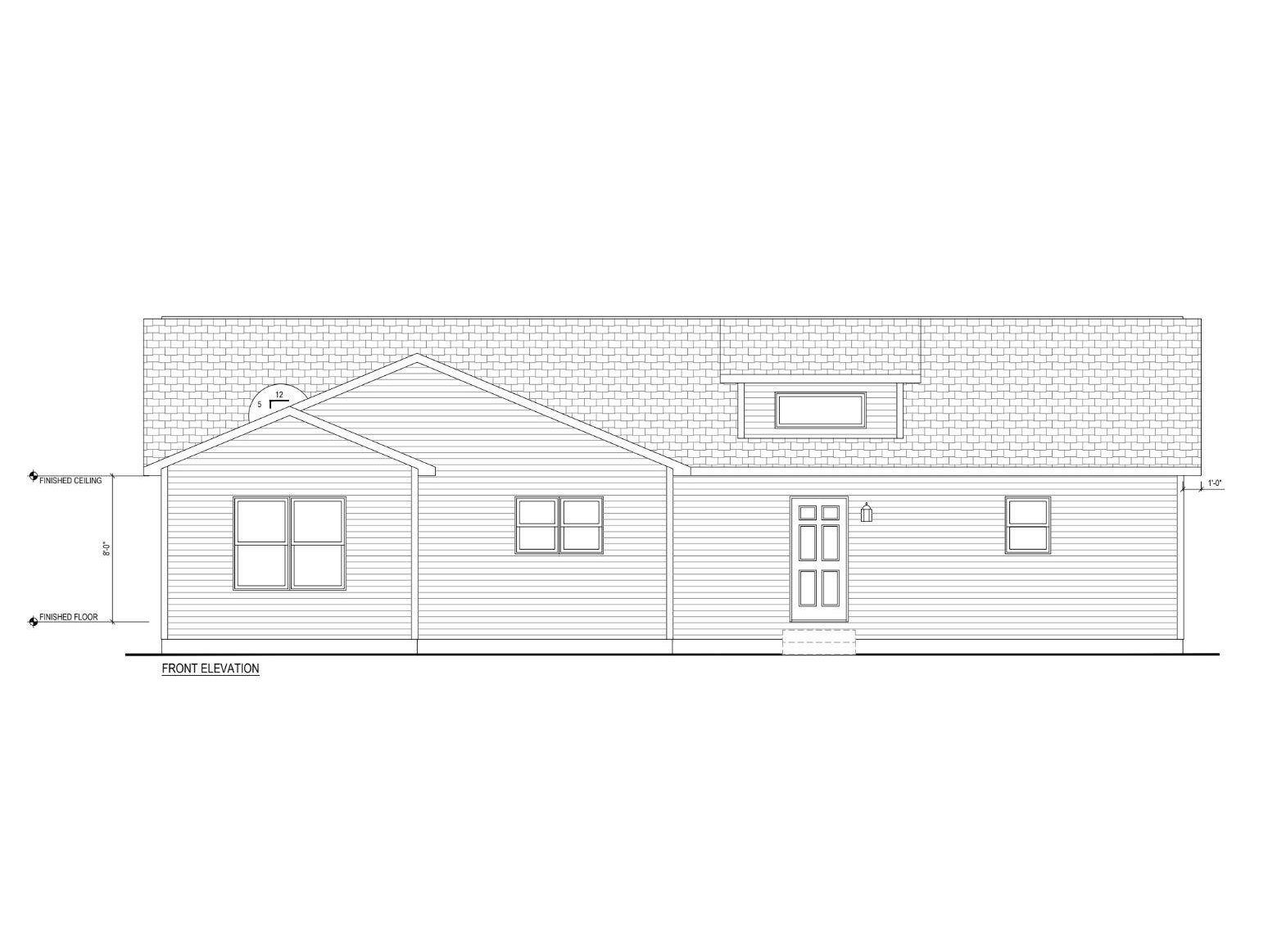Sold Status
$538,000 Sold Price
House Type
4 Beds
2 Baths
1,656 Sqft
Sold By Four Seasons Sotheby's Int'l Realty
Similar Properties for Sale
Request a Showing or More Info

Call: 802-863-1500
Mortgage Provider
Mortgage Calculator
$
$ Taxes
$ Principal & Interest
$
This calculation is based on a rough estimate. Every person's situation is different. Be sure to consult with a mortgage advisor on your specific needs.
Washington County
Privately situated amongst the surrounding mountain scenery of Sugarbush and Mad River Valley, you’ll find this truly unique Frank Lloyd Wright style contemporary home embodies the quintessential mountain ski house experience. Artfully detailed and nuanced architecture, this home is eloquently framed by floor-to-ceiling windows throughout, highlight an open thoughtful modern floor plan offering a light and airy appeal. Inviting the outdoors in is an understatement while soaking in mountain views, hiking along nearby trails, or quietly observing the incredible wildlife frequently passing through. Return home from an exhilarating day on the slopes to enjoy the warmth of a rustic cottage design fireplace centered in a relaxing living space perfect for entertaining and family gatherings. Enjoy a multitude of outdoor recreation activities throughout the seasons. Minutes to shopping, dining and all services. Deeded View Easement. Great investment property potential with permitted accessory apartment that awaits your final touches. Don't miss seeing the video attached to this listing. Your dream of owning a Vermont Mountain Ski Home is calling! †
Property Location
Property Details
| Sold Price $538,000 | Sold Date May 13th, 2022 | |
|---|---|---|
| List Price $475,000 | Total Rooms 7 | List Date Mar 25th, 2022 |
| Cooperation Fee Unknown | Lot Size 3.1 Acres | Taxes $5,806 |
| MLS# 4902332 | Days on Market 972 Days | Tax Year 2022 |
| Type House | Stories 1 | Road Frontage 547 |
| Bedrooms 4 | Style Contemporary, Rural | Water Frontage |
| Full Bathrooms 1 | Finished 1,656 Sqft | Construction No, Existing |
| 3/4 Bathrooms 1 | Above Grade 828 Sqft | Seasonal No |
| Half Bathrooms 0 | Below Grade 828 Sqft | Year Built 1968 |
| 1/4 Bathrooms 0 | Garage Size 2 Car | County Washington |
| Interior FeaturesCeiling Fan, Dining Area, Fireplace - Wood, Fireplaces - 1, In-Law Suite, Kitchen Island, Kitchen/Dining, Natural Light, Natural Woodwork, Skylight, Laundry - Basement |
|---|
| Equipment & AppliancesRange-Gas, Microwave, Dishwasher, Washer, Dryer, Mini Split, Smoke Detector, CO Detector, Gas Heater - Vented, Mini Split |
| Living Room 1st Floor | Kitchen 1st Floor | Dining Room 1st Floor |
|---|---|---|
| Bedroom Basement | Bedroom Basement | Bedroom Basement |
| Office/Study Basement |
| ConstructionWood Frame |
|---|
| BasementInterior, Interior Stairs, Climate Controlled, Concrete, Daylight, Full, Finished, Stairs - Basement |
| Exterior FeaturesBalcony, Deck, Garden Space, Natural Shade, Outbuilding, Porch, Porch - Covered, Storage |
| Exterior Wood, Wood Siding | Disability Features |
|---|---|
| Foundation Concrete | House Color Sage |
| Floors Slate/Stone, Laminate, Wood | Building Certifications |
| Roof Metal, Membrane | HERS Index |
| DirectionsFrom Rte 100 in Waitsfield village, cross covered bridge to first left on Joslin Hill Road, Right onto Cross Road. First house on the left, #29. |
|---|
| Lot Description, Trail/Near Trail, Wooded, Ski Area, View, Mountain View, Country Setting, Landscaped, View, Wooded, Valley, Rural Setting, Mountain, Valley |
| Garage & Parking Detached, Direct Entry, Driveway, Garage, On-Site |
| Road Frontage 547 | Water Access |
|---|---|
| Suitable Use | Water Type |
| Driveway Gravel | Water Body |
| Flood Zone Unknown | Zoning Residential |
| School District Washington West | Middle Harwood Union Middle/High |
|---|---|
| Elementary Waitsfield Elementary School | High Harwood Union High School |
| Heat Fuel Electric, Gas-LP/Bottle | Excluded |
|---|---|
| Heating/Cool Baseboard | Negotiable |
| Sewer Septic | Parcel Access ROW |
| Water Private, Drilled Well | ROW for Other Parcel |
| Water Heater Owned, Gas-Lp/Bottle | Financing |
| Cable Co | Documents Property Disclosure, Deed, Tax Map |
| Electric Circuit Breaker(s) | Tax ID 675-214-10930 |

† The remarks published on this webpage originate from Listed By Karen Bresnahan of Four Seasons Sotheby\'s Int\'l Realty via the PrimeMLS IDX Program and do not represent the views and opinions of Coldwell Banker Hickok & Boardman. Coldwell Banker Hickok & Boardman cannot be held responsible for possible violations of copyright resulting from the posting of any data from the PrimeMLS IDX Program.

 Back to Search Results
Back to Search Results










