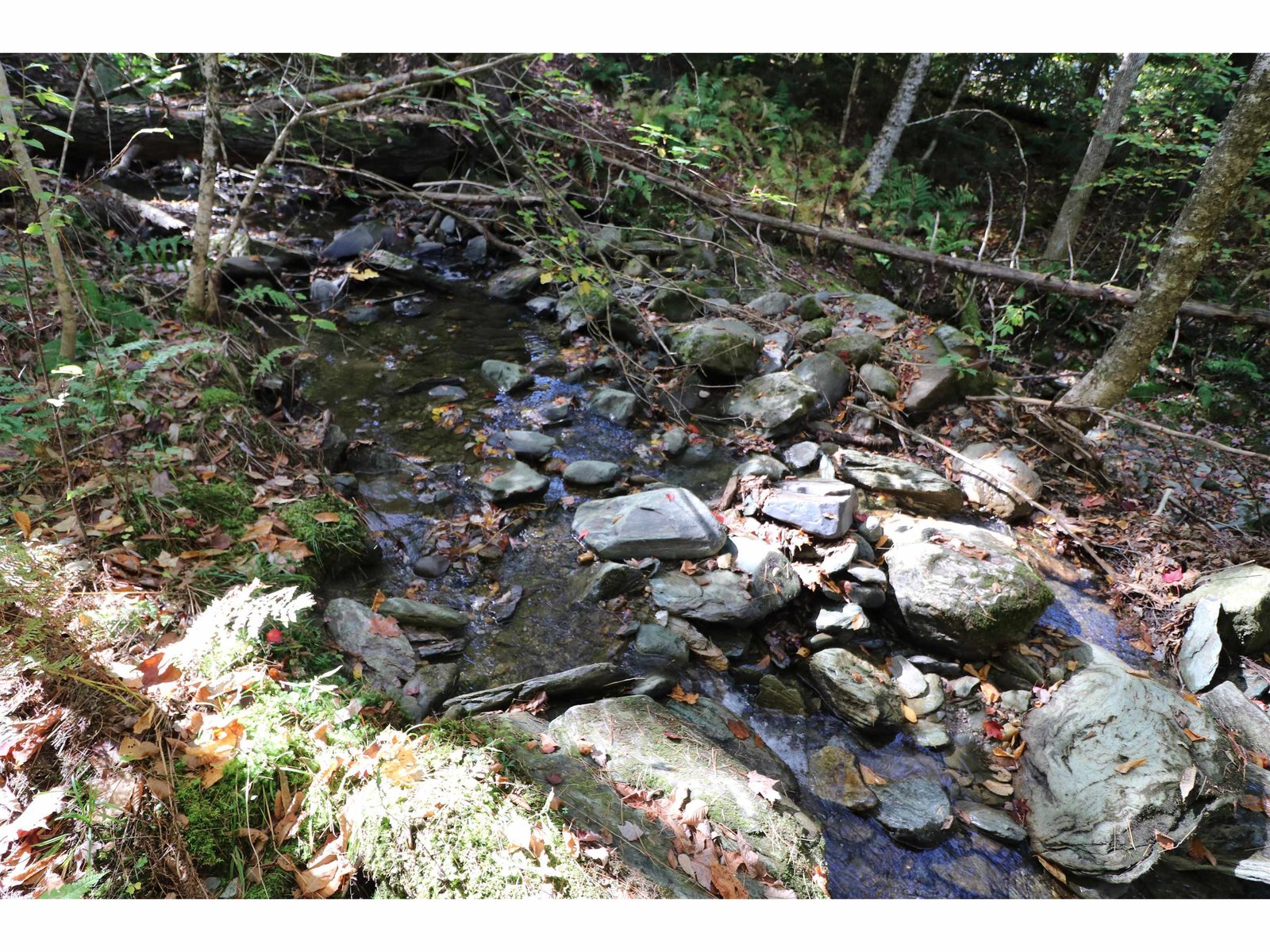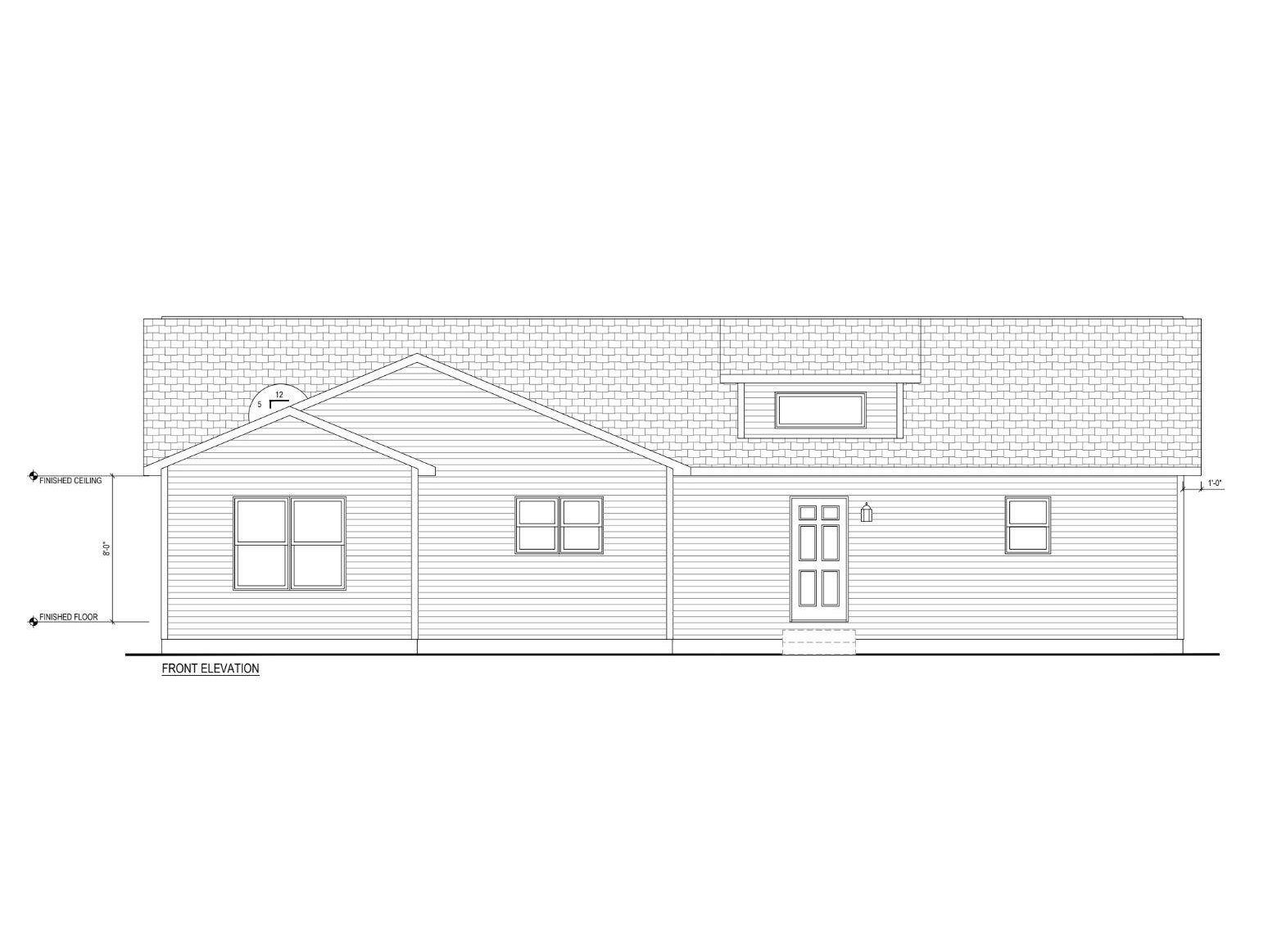Sold Status
$450,000 Sold Price
House Type
3 Beds
1 Baths
1,638 Sqft
Sold By New England Landmark Realty LTD
Similar Properties for Sale
Request a Showing or More Info

Call: 802-863-1500
Mortgage Provider
Mortgage Calculator
$
$ Taxes
$ Principal & Interest
$
This calculation is based on a rough estimate. Every person's situation is different. Be sure to consult with a mortgage advisor on your specific needs.
Washington County
Ready to continue a legacy from 1825? On property that is listed on the National Register of Historic Places (Google “Jones Pestle Farmstead”)? This house, barns (one of the oldest in Vermont) and open fields are unique because they are preserved much the way they were in the 1800’s. Two of the buildings come complete with a lot of the types of tools that were used when this farm was in its “hay-day”. You’d likely resort to more modern equipment, but the preservation of these items offers a glimpse back in time. What were once tools can now be displayed as art!Listed in the National Register of Historic Places, the Historic Jones-Pestle farmstead consists of four contributing buildings: a c. 1840 Greek Revival farmhouse, a c. 1885 horse barn, a c. 1885 granary, and a c. 1825 English barn. The farmstead is arranged in typical 19th century fashion, with a core of residential and agricultural buildings straddling the main road (Bridge Street) and surrounded by farmland. The farmhouse is sited close to the road and oriented to it, facing southwest. The outbuildings are sited nearby, with the horse barn adjacent across the door yard and the main barn and granary located directly across the road, facing the house and horse barn. The exterior facades must remain unaltered. However, bring your inspiration and imagination to update the interior spaces to suit your needs. Also included is the original 8.6 acre "wood lot" that was part of the farmstead. †
Property Location
Property Details
| Sold Price $450,000 | Sold Date Oct 29th, 2021 | |
|---|---|---|
| List Price $495,000 | Total Rooms 9 | List Date May 27th, 2021 |
| Cooperation Fee Unknown | Lot Size 8.52 Acres | Taxes $7,221 |
| MLS# 4863140 | Days on Market 1274 Days | Tax Year 2021 |
| Type House | Stories 1 1/2 | Road Frontage 600 |
| Bedrooms 3 | Style Cape, Valley | Water Frontage |
| Full Bathrooms 1 | Finished 1,638 Sqft | Construction No, Existing |
| 3/4 Bathrooms 0 | Above Grade 1,638 Sqft | Seasonal No |
| Half Bathrooms 0 | Below Grade 0 Sqft | Year Built 1840 |
| 1/4 Bathrooms 0 | Garage Size 1 Car | County Washington |
| Interior FeaturesFurnished, Laundry Hook-ups |
|---|
| Equipment & AppliancesRefrigerator, Range-Gas |
| Kitchen 15'3" x 16', 1st Floor | Dining Room 14'7" x 14'10", 1st Floor | Living Room 13' x 13'5", 1st Floor |
|---|---|---|
| Bedroom 8'5" x 14'9", 1st Floor | Bedroom 11'4" x 14'9", 2nd Floor | Bedroom 11'3" x 14'9", 2nd Floor |
| Bedroom 10'3" x 11'3", 2nd Floor | Bedroom 12'2" x 13'1", 2nd Floor | Bonus Room 15'6" x 17'4", 1st Floor |
| Laundry Room 8'1" x 11'11", 1st Floor | Other 7'7" x 11', 1st Floor |
| ConstructionWood Frame |
|---|
| BasementInterior, Unfinished, Exterior Stairs, Unfinished, Interior Access |
| Exterior FeaturesBarn, Outbuilding |
| Exterior Wood Siding | Disability Features 1st Floor Bedroom, 1st Floor Full Bathrm, 1st Floor Hrd Surfce Flr, 1st Floor Laundry |
|---|---|
| Foundation Stone | House Color White |
| Floors Laminate, Laminate, Wood | Building Certifications |
| Roof Shingle-Asphalt | HERS Index |
| DirectionsFrom intersection of Main St. and Bridge St. proceed up Bridge St. for 0.4 miles; house and barns on the left, more barns on the right across the street. |
|---|
| Lot DescriptionYes, Wooded, Wooded, Valley, Rural Setting |
| Garage & Parking Detached, Barn, Driveway, Garage, Off Street, On-Site |
| Road Frontage 600 | Water Access |
|---|---|
| Suitable UseAgriculture/Produce | Water Type |
| Driveway Dirt | Water Body |
| Flood Zone No | Zoning Ag-Res |
| School District Washington West | Middle Harwood Union Middle/High |
|---|---|
| Elementary Waitsfield Elementary School | High Harwood Union High School |
| Heat Fuel Oil | Excluded House to convey furnished. Barn contents TBD. |
|---|---|
| Heating/Cool None, Hot Water, Baseboard | Negotiable |
| Sewer On-Site Septic Exists | Parcel Access ROW |
| Water Drilled Well | ROW for Other Parcel Yes |
| Water Heater On Demand, Gas-Lp/Bottle | Financing |
| Cable Co Waitsfield Cable | Documents Survey, Other, Deed, Survey |
| Electric Generator, Circuit Breaker(s) | Tax ID 675-214-10746 |

† The remarks published on this webpage originate from Listed By Erik Reisner of Mad River Valley Real Estate via the PrimeMLS IDX Program and do not represent the views and opinions of Coldwell Banker Hickok & Boardman. Coldwell Banker Hickok & Boardman cannot be held responsible for possible violations of copyright resulting from the posting of any data from the PrimeMLS IDX Program.

 Back to Search Results
Back to Search Results










