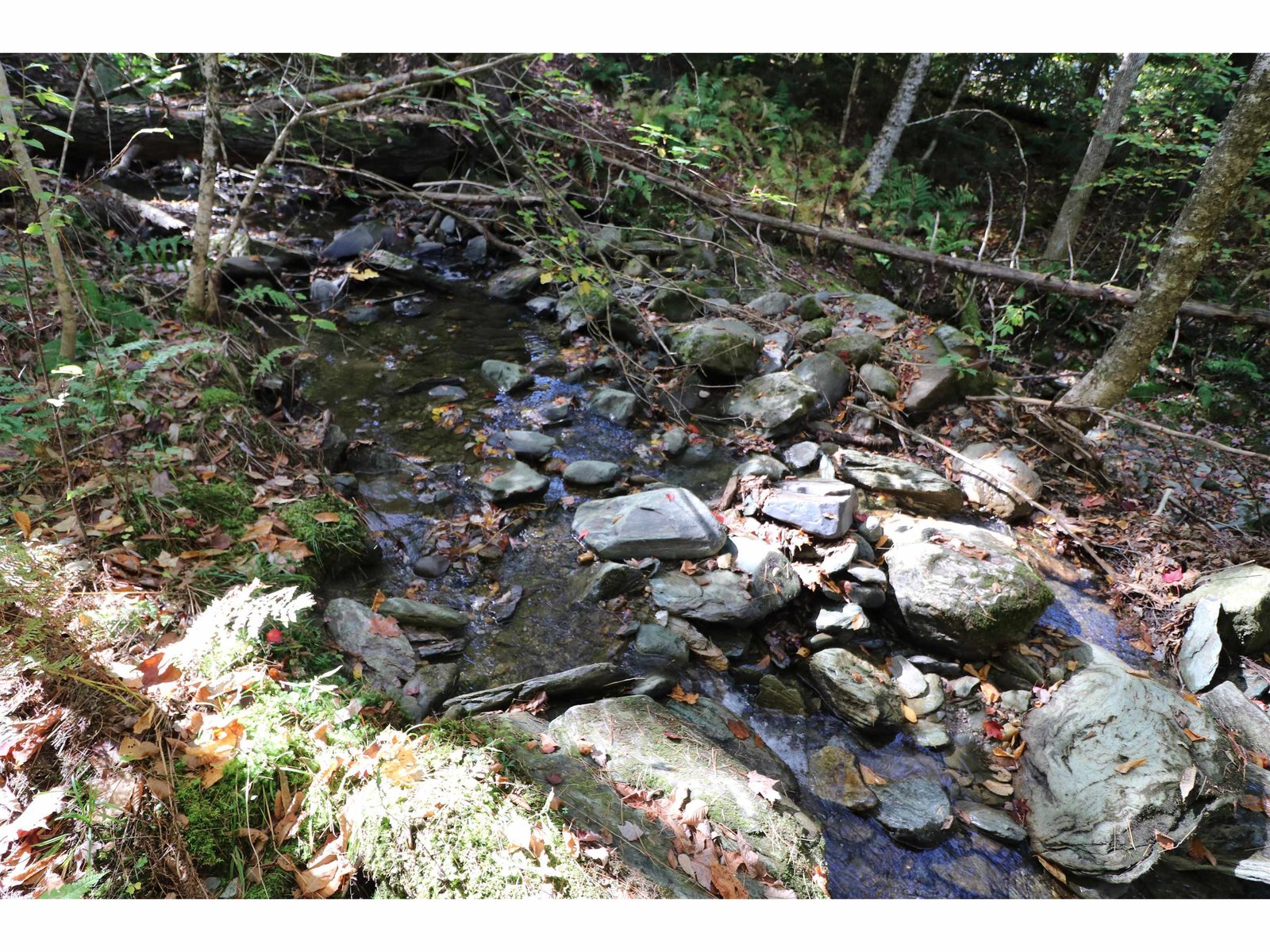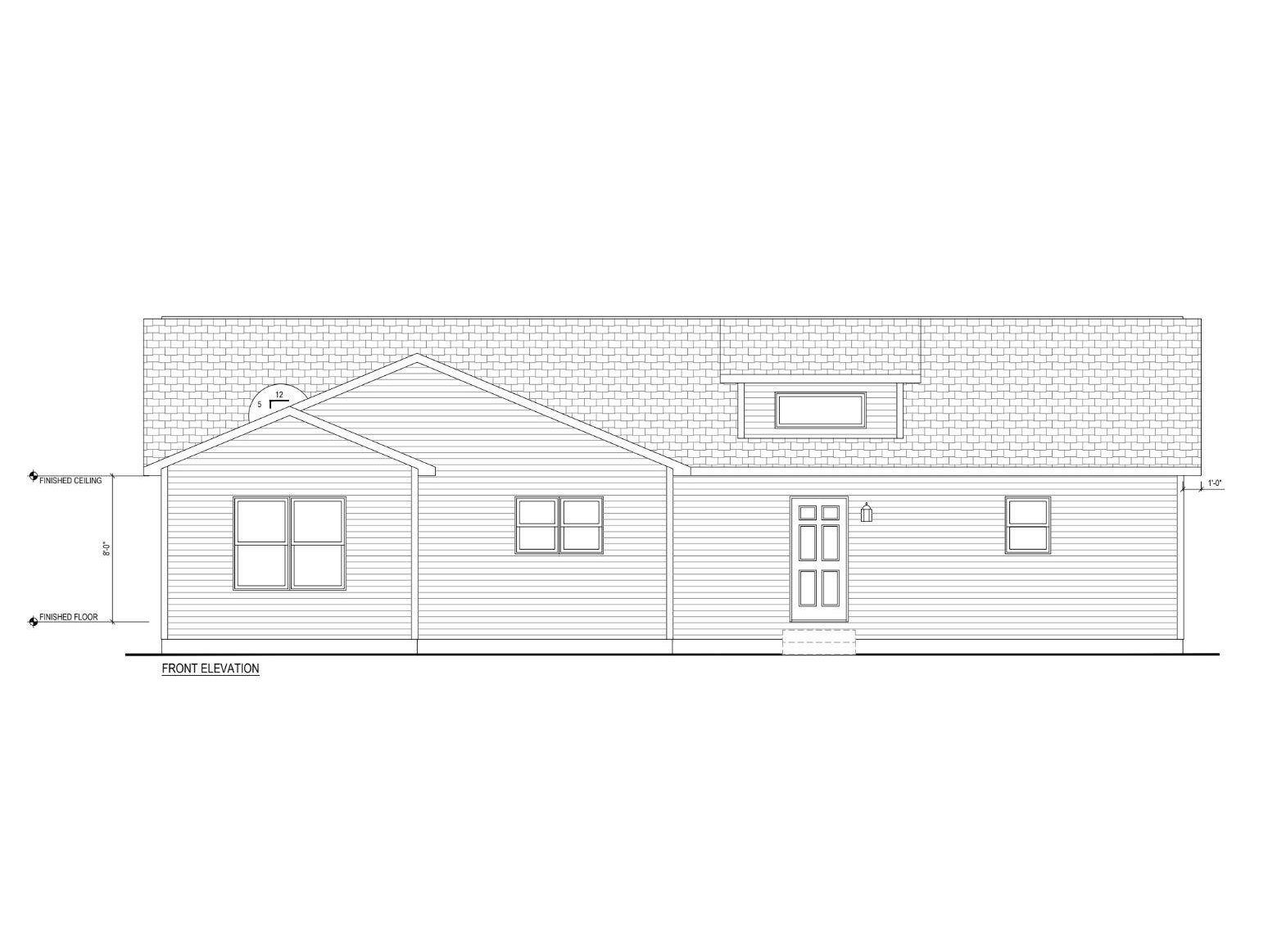347 High Bridge Hill Road Extension Waitsfield, Vermont 05673 MLS# 4872314
 Back to Search Results
Next Property
Back to Search Results
Next Property
Sold Status
$520,000 Sold Price
House Type
3 Beds
3 Baths
1,728 Sqft
Sold By Maple Sweet Real Estate
Similar Properties for Sale
Request a Showing or More Info

Call: 802-863-1500
Mortgage Provider
Mortgage Calculator
$
$ Taxes
$ Principal & Interest
$
This calculation is based on a rough estimate. Every person's situation is different. Be sure to consult with a mortgage advisor on your specific needs.
Washington County
This highly efficient 2014 custom contemporary is waiting for you to call it home! Optimum placement for passive solar located in the heart of the Mad River Valley, your home is less than two miles from downtown Waitsfield. Stepping inside the custom-built mudroom with bench, cubbies & a half-bath to the side, you will notice the incredible level in design. Walking into the open dining area beside the cook’s kitchen with stainless steel appliances, Vermont soapstone counters and beautiful cabinetry. The first floor includes a generously sized entertainment room & home office. Upstairs you will find your master bedroom with dueling walk-in closets & a private master bathroom waiting to be finished to your liking. Down the hall you will find 2 more bedrooms with beautiful wood floors & a full-bath with laundry. Heading outside there is a large deck with an attached wood-fired hot tub right off the dining area that is perfect for hosting BBQs on long summer nights. The deck overlooks a private yard that has raised garden beds & fruit trees. The basement has both interior stairs and exterior double door staircase out to the side yard making for easy access, perfect for home workshop & dry storage. This house is the best of both worlds, privacy & location; beautiful country setting, just 8mi to Sugarbush Ski Resort & Mad River Ski Resort, 25mi to Bolton Valley, 31mi to Stowe Mountain Resort, 14 min from Blueberry Lake. Showings start 07/17/21. Must-see home, won't last long! †
Property Location
Property Details
| Sold Price $520,000 | Sold Date Aug 30th, 2021 | |
|---|---|---|
| List Price $450,000 | Total Rooms 5 | List Date Jul 14th, 2021 |
| Cooperation Fee Unknown | Lot Size 3 Acres | Taxes $5,750 |
| MLS# 4872314 | Days on Market 1226 Days | Tax Year 2021 |
| Type House | Stories 2 | Road Frontage 460 |
| Bedrooms 3 | Style Contemporary | Water Frontage |
| Full Bathrooms 2 | Finished 1,728 Sqft | Construction No, Existing |
| 3/4 Bathrooms 0 | Above Grade 1,728 Sqft | Seasonal No |
| Half Bathrooms 1 | Below Grade 0 Sqft | Year Built 2014 |
| 1/4 Bathrooms 0 | Garage Size Car | County Washington |
| Interior FeaturesCedar Closet, Dining Area, Kitchen/Dining, Natural Light, Natural Woodwork, Storage - Indoor, Vaulted Ceiling, Walk-in Closet, Laundry - 2nd Floor |
|---|
| Equipment & AppliancesWasher, Refrigerator, Dishwasher, Dryer, Stove - Gas, , Wall Furnace |
| ConstructionWood Frame |
|---|
| BasementInterior, Storage Space, Unfinished, Concrete, Interior Stairs, Full, Exterior Stairs |
| Exterior FeaturesDeck, Garden Space, Hot Tub |
| Exterior Wood | Disability Features |
|---|---|
| Foundation Poured Concrete | House Color |
| Floors Carpet, Tile, Wood | Building Certifications |
| Roof Standing Seam | HERS Index |
| DirectionsFrom VT-100 Turn onto Bridge St for .4 mi., Take a slight left onto Joslin Hill Rd for 0.2mi. Turn right onto Brook Rd 1.2mi., Turn right onto High Bridge Hill Rd 0.1mi., Turn right onto High Bridge Hill Exd Road for .3 mi., Property is on left, Sign at driveway. |
|---|
| Lot Description, Sloping, Trail/Near Trail, Landscaped, Wooded, Country Setting |
| Garage & Parking , , Driveway |
| Road Frontage 460 | Water Access |
|---|---|
| Suitable Use | Water Type |
| Driveway Gravel | Water Body |
| Flood Zone No | Zoning Agricultural-Residential |
| School District Waitsfield School District | Middle Harwood Union Middle/High |
|---|---|
| Elementary Waitsfield Elementary School | High Harwood Union High School |
| Heat Fuel Gas-LP/Bottle | Excluded |
|---|---|
| Heating/Cool None, Wall Furnace, Passive Solar, Radiant, Baseboard | Negotiable |
| Sewer Leach Field - Off-Site, Septic Shared | Parcel Access ROW |
| Water Private, Drilled Well, Private | ROW for Other Parcel |
| Water Heater Off Boiler | Financing |
| Cable Co | Documents |
| Electric Circuit Breaker(s) | Tax ID 675-214-10555 |

† The remarks published on this webpage originate from Listed By Kelly Realty Group of KW Vermont-Stowe via the PrimeMLS IDX Program and do not represent the views and opinions of Coldwell Banker Hickok & Boardman. Coldwell Banker Hickok & Boardman cannot be held responsible for possible violations of copyright resulting from the posting of any data from the PrimeMLS IDX Program.












