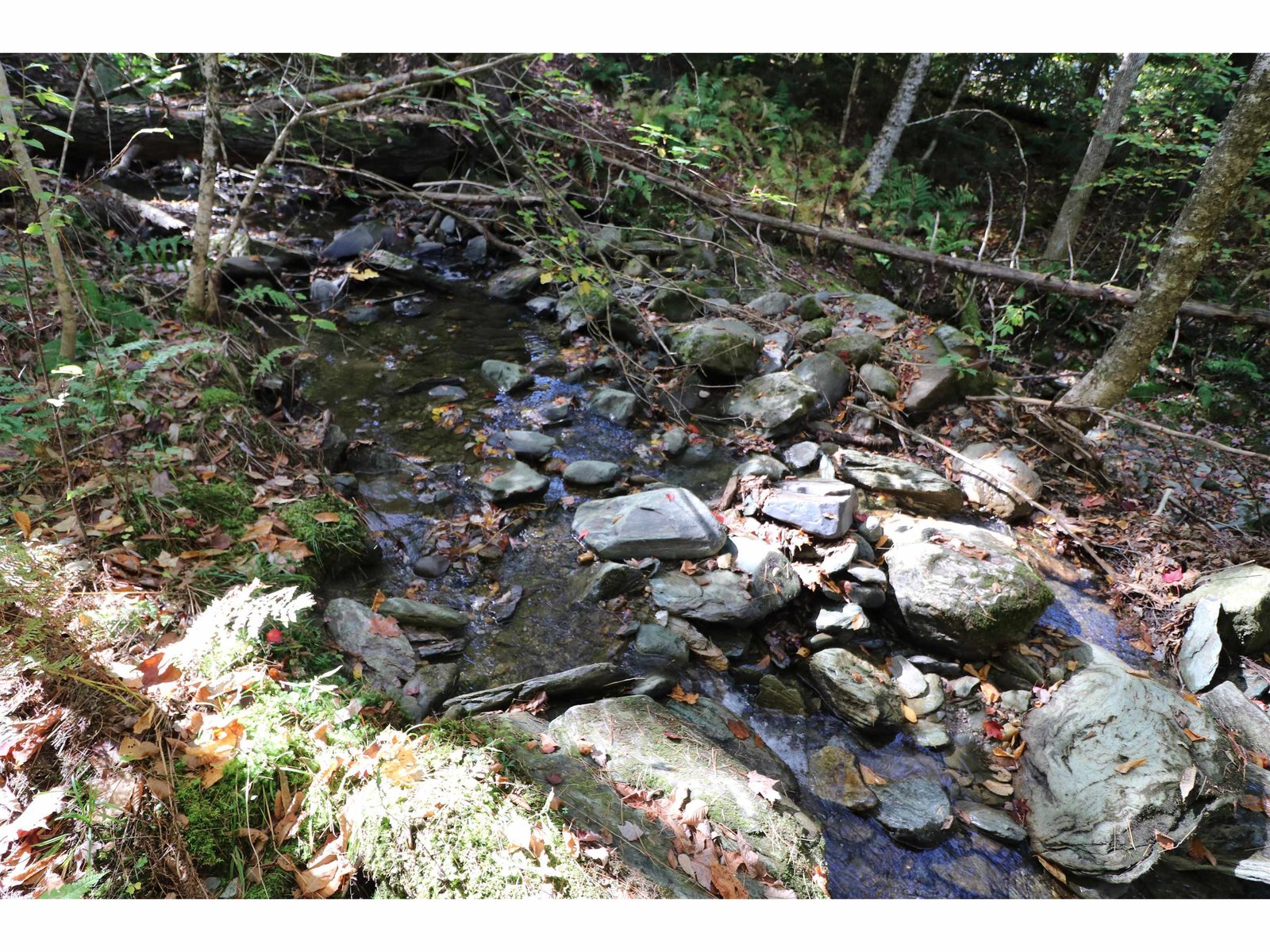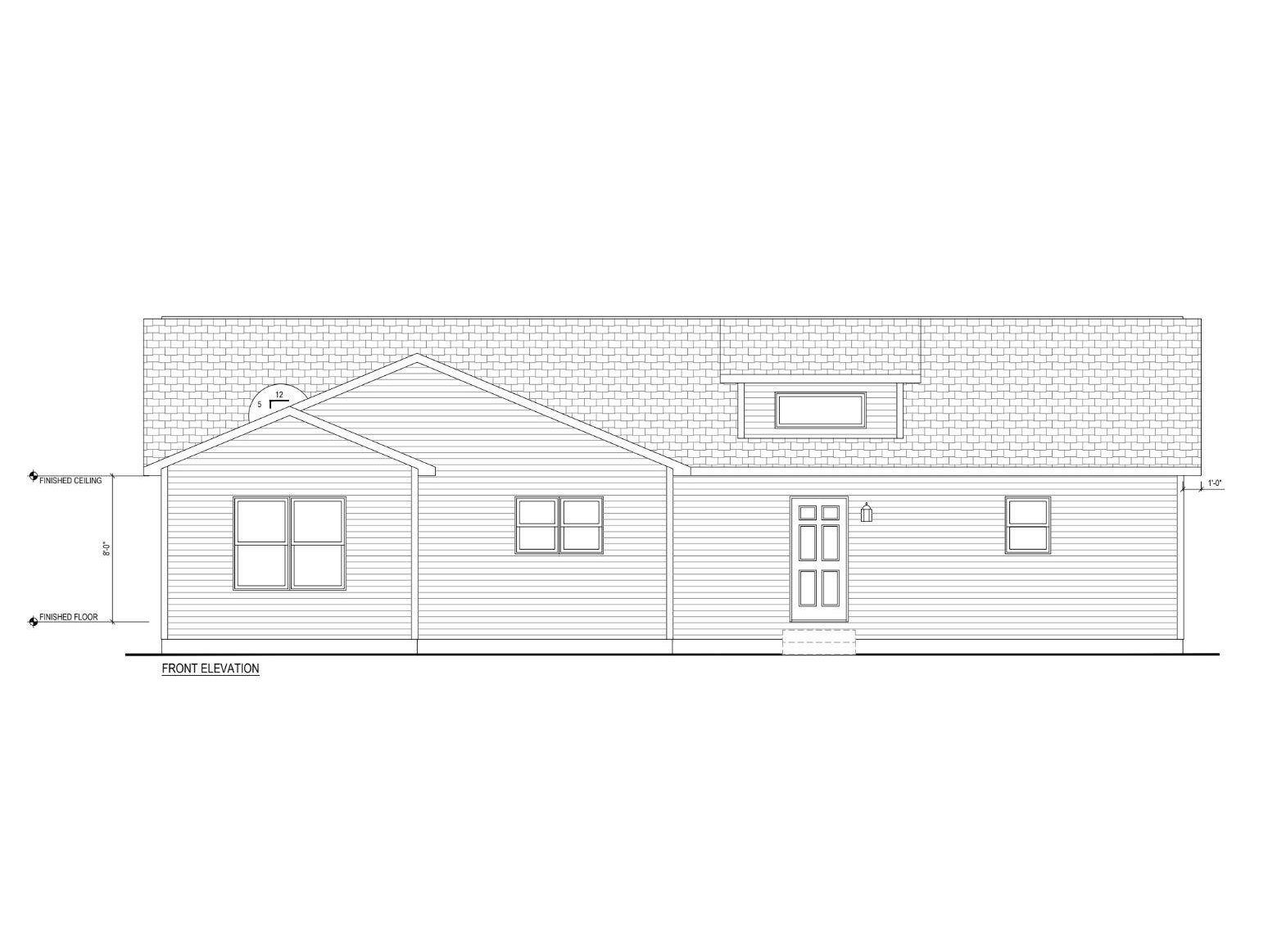Sold Status
$480,000 Sold Price
House Type
4 Beds
2 Baths
1,728 Sqft
Sold By BHHS Vermont Realty Group/Waterbury
Similar Properties for Sale
Request a Showing or More Info

Call: 802-863-1500
Mortgage Provider
Mortgage Calculator
$
$ Taxes
$ Principal & Interest
$
This calculation is based on a rough estimate. Every person's situation is different. Be sure to consult with a mortgage advisor on your specific needs.
Washington County
Located in a highly desirable part of Waitsfield, this raised ranch has newer windows, some fresh interior paint, new foundation perimeter drainage and insulated foundation. A solid base awaiting your personal touches. Upstairs is an open concept living/dining room that expands outside to a large deck for summer relaxation and grilling. There are also two bedrooms on the main level and a full bath. Downstairs you will find a large family/recreation room and a large bedroom that was formerly two smaller separate bedrooms. Put that wall back up if you need the extra bedroom or enjoy the larger bedroom space with two closets! The lower level also has a laundry room with 1/2 bath. The oversized 2-car garage has a heatable work space, perfect for any handy homeowner projects you might come up with. There is also additional storage space on the right side of the 24' x 48' extra-deep garage. Awesome location to commute within or outside the Mad River Valley, and close to downtown Waitsfield as well as Sugarbush Resort and Mad River Glen. Delayed Showings: Showings commence on Friday 7/19/2024. †
Property Location
Property Details
| Sold Price $480,000 | Sold Date Aug 19th, 2024 | |
|---|---|---|
| List Price $450,000 | Total Rooms 8 | List Date Jul 15th, 2024 |
| Cooperation Fee Unknown | Lot Size 3.9 Acres | Taxes $4,419 |
| MLS# 5005073 | Days on Market 129 Days | Tax Year 2023 |
| Type House | Stories 1 | Road Frontage 264 |
| Bedrooms 4 | Style | Water Frontage |
| Full Bathrooms 1 | Finished 1,728 Sqft | Construction No, Existing |
| 3/4 Bathrooms 0 | Above Grade 864 Sqft | Seasonal No |
| Half Bathrooms 1 | Below Grade 864 Sqft | Year Built 1972 |
| 1/4 Bathrooms 0 | Garage Size 2 Car | County Washington |
| Interior FeaturesCeiling Fan, Dining Area, Kitchen/Dining, Natural Light, Laundry - Basement |
|---|
| Equipment & AppliancesWasher, Refrigerator, Range-Electric, Dryer, Washer, Stove - Gas, Water Heater - Electric, Smoke Detector, Stove-Gas, Stove-Wood, Gas Heat Stove, Wood Stove, Stove - Wood |
| Kitchen 9'4" x 11'6", 1st Floor | Dining Room 8'7" x 11'6", 1st Floor | Living Room 11'4 x 19'8, 1st Floor |
|---|---|---|
| Bedroom 11'5" x 11'6", 1st Floor | Bedroom 8'9" x 11'6", 1st Floor | Bedroom 10'2" x 10'10", Basement |
| Bedroom 6'8" x 10'10", Basement | Family Room 15'9" x 22', Basement |
| Construction |
|---|
| BasementWalkout, Climate Controlled, Daylight, Partially Finished, Interior Stairs, Full, Stairs - Interior, Walkout, Interior Access, Exterior Access |
| Exterior FeaturesDeck, Storage, Windows - Double Pane |
| Exterior | Disability Features |
|---|---|
| Foundation Concrete | House Color Brown |
| Floors Carpet, Vinyl, Vinyl | Building Certifications |
| Roof Shingle-Asphalt | HERS Index |
| DirectionsFrom historic Waitsfield Village follow Bridge Street to a left on Joslin Hill Road, then left onto North Road. House on right in 0.4 miles. |
|---|
| Lot Description, VAST, Snowmobile Trail, Rural Setting, Rural |
| Garage & Parking Garage, Off Street, On-Site |
| Road Frontage 264 | Water Access |
|---|---|
| Suitable Use | Water Type |
| Driveway Gravel | Water Body |
| Flood Zone No | Zoning Residential |
| School District Washington West | Middle Harwood Union Middle/High |
|---|---|
| Elementary Waitsfield Elementary School | High Harwood Union High School |
| Heat Fuel Electric, Gas-LP/Bottle, Wood | Excluded bed, step ladder, extension ladder |
|---|---|
| Heating/Cool None, Direct Vent, Baseboard | Negotiable |
| Sewer Septic | Parcel Access ROW |
| Water | ROW for Other Parcel |
| Water Heater | Financing |
| Cable Co WCVT | Documents |
| Electric Circuit Breaker(s) | Tax ID 675-214-10270 |

† The remarks published on this webpage originate from Listed By Erik Reisner of Mad River Valley Real Estate - erik@mrvre.com via the PrimeMLS IDX Program and do not represent the views and opinions of Coldwell Banker Hickok & Boardman. Coldwell Banker Hickok & Boardman cannot be held responsible for possible violations of copyright resulting from the posting of any data from the PrimeMLS IDX Program.

 Back to Search Results
Back to Search Results










