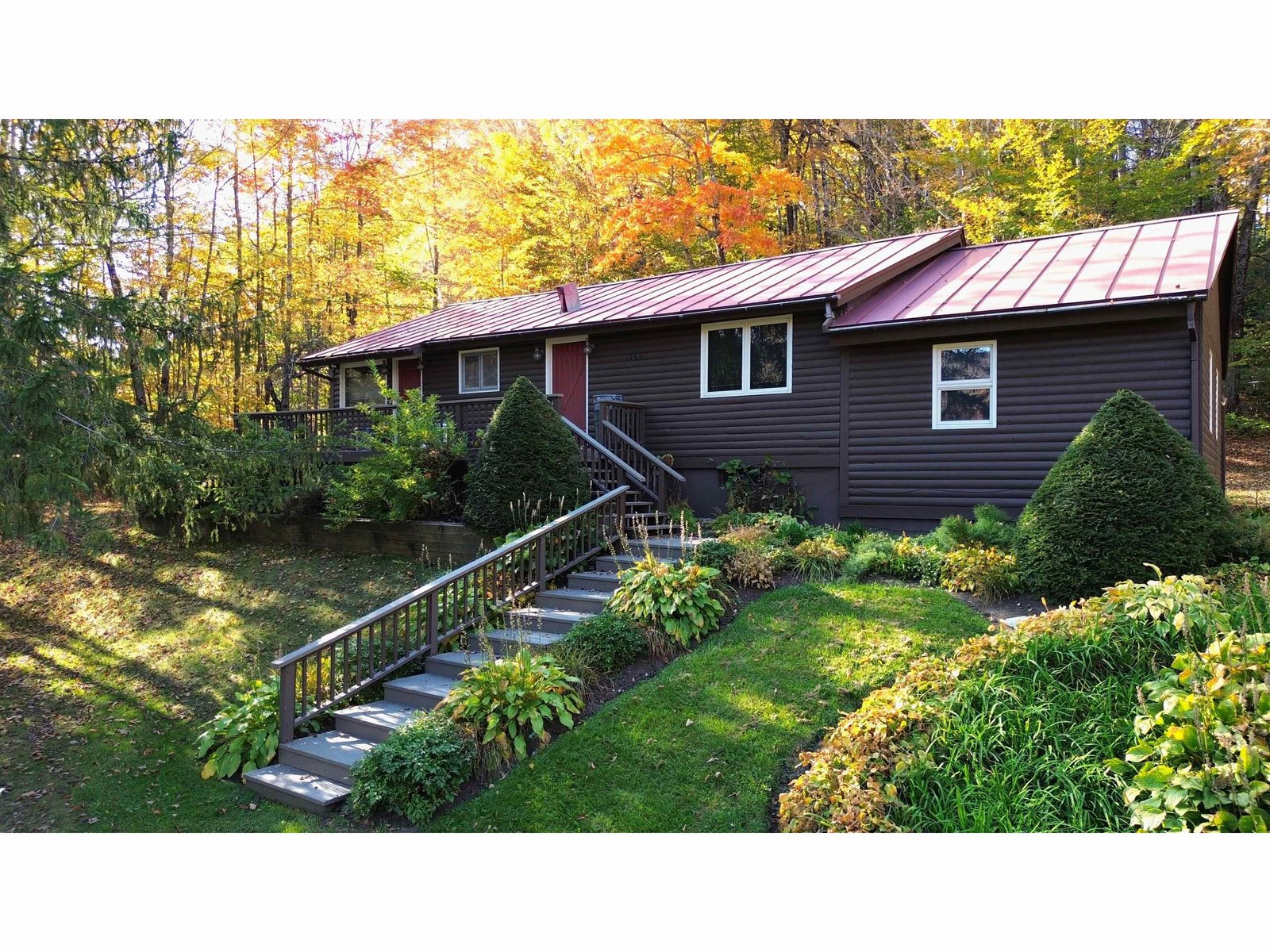Sold Status
$405,000 Sold Price
House Type
5 Beds
4 Baths
3,858 Sqft
Sold By White Moose Realty
Similar Properties for Sale
Request a Showing or More Info

Call: 802-863-1500
Mortgage Provider
Mortgage Calculator
$
$ Taxes
$ Principal & Interest
$
This calculation is based on a rough estimate. Every person's situation is different. Be sure to consult with a mortgage advisor on your specific needs.
Washington County
5 bedrooms, Jacuzzi hot tub atrium spa, and phenomenal Sugarbush & Mad River Glen ski area views, here's a nearly 4,000 square foot year round or Vermont ski escape that can accommodate all of your friends and family. Cathedral ceiling great room with towering stone inlay white stucco stack, burgundy enamel wood stove insert, hardwood living to dining, eat-in wood cabinet peninsula kitchen and northern library all open out onto a most inspiring observation deck. Master suite above facing the ski trails with additional sleeping alcove, exercise alley and private bath. Abutting the forest reserve district and a privately held 288+/- acre forested parcel, this 4.6 acre amalgamation of three lots enjoys view shed protection, pond potential, unusual privacy and a magical apple tree. Detached two bay garage with storage above caps it all off. Listed at a phenomenal $182,100 below the $587,100 town assessment, here's a Ski Valley steal. †
Property Location
Property Details
| Sold Price $405,000 | Sold Date May 22nd, 2015 | |
|---|---|---|
| List Price $405,000 | Total Rooms 10 | List Date Dec 17th, 2014 |
| Cooperation Fee Unknown | Lot Size 4.6 Acres | Taxes $8,793 |
| MLS# 4396676 | Days on Market 3627 Days | Tax Year 2014 |
| Type House | Stories 3 | Road Frontage 395 |
| Bedrooms 5 | Style Adirondack | Water Frontage |
| Full Bathrooms 4 | Finished 3,858 Sqft | Construction Existing |
| 3/4 Bathrooms 0 | Above Grade 2,344 Sqft | Seasonal No |
| Half Bathrooms 0 | Below Grade 1,514 Sqft | Year Built 1975 |
| 1/4 Bathrooms | Garage Size 2 Car | County Washington |
| Interior FeaturesKitchen, Living Room, Office/Study, Smoke Det-Battery Powered, Kitchen/Living, Hot Tub, Hearth, Furnished, Wood Stove Insert, Ceiling Fan, Fireplace-Wood, Cathedral Ceilings, Kitchen/Dining, Dining Area, Primary BR with BA, Natural Woodwork, Living/Dining, 1 Fireplace, Wood Stove, DSL |
|---|
| Equipment & AppliancesRefrigerator, Washer, Dishwasher, Range-Electric, Dryer, CO Detector, Smoke Detector, Wood Stove |
| Primary Bedroom 15.8 x 20.9 3rd Floor | 2nd Bedroom 10.4 x 20 1st Floor | 3rd Bedroom 9.9 x 12.6 1st Floor |
|---|---|---|
| 4th Bedroom 8.9 x 12.6 1st Floor | 5th Bedroom 12.3 x 14.1 1st Floor | Living Room 14.1 x 19.8 |
| Kitchen 9.4 x 11 | Dining Room 12 x 19.8 2nd Floor | Office/Study 13.4 x 20.3 |
| Full Bath 1st Floor | Full Bath 1st Floor | Full Bath 2nd Floor |
| Full Bath 3rd Floor |
| ConstructionWood Frame |
|---|
| BasementInterior, Full, Finished |
| Exterior FeaturesDeck |
| Exterior Wood | Disability Features |
|---|---|
| Foundation Concrete | House Color |
| Floors Carpet, Hardwood | Building Certifications |
| Roof Shingle-Asphalt, Standing Seam, Metal | HERS Index |
| DirectionsFrom Rt 100 and Bridge Street go just under half a mile, turn L onto Joslin Hill drive 1.1 miles. R onto the Common Road one mile, L onto Ski Valley .7 mile, L onto Sugar Glen, drive on L at curve. |
|---|
| Lot DescriptionMountain View, Ski Area, Corner, Landscaped, Wooded, Wooded Setting, Rural Setting, Mountain |
| Garage & Parking Detached, Storage Above, 2 Parking Spaces |
| Road Frontage 395 | Water Access |
|---|---|
| Suitable UseNot Applicable | Water Type |
| Driveway Dirt, Gravel | Water Body |
| Flood Zone Unknown | Zoning Ag Residential |
| School District Washington West | Middle Harwood Union Middle/High |
|---|---|
| Elementary Waitsfield Elementary School | High Harwood Union High School |
| Heat Fuel Gas-LP/Bottle | Excluded |
|---|---|
| Heating/Cool Hot Water, Space Heater, Baseboard | Negotiable |
| Sewer 1000 Gallon, Septic | Parcel Access ROW |
| Water Drilled Well, Private | ROW for Other Parcel |
| Water Heater Gas-Lp/Bottle | Financing Conventional |
| Cable Co | Documents Deed, Survey, Property Disclosure |
| Electric Circuit Breaker(s) | Tax ID 675-214-10111 |

† The remarks published on this webpage originate from Listed By Clayton-Paul Cormier of Maple Sweet Real Estate via the PrimeMLS IDX Program and do not represent the views and opinions of Coldwell Banker Hickok & Boardman. Coldwell Banker Hickok & Boardman cannot be held responsible for possible violations of copyright resulting from the posting of any data from the PrimeMLS IDX Program.

 Back to Search Results
Back to Search Results










