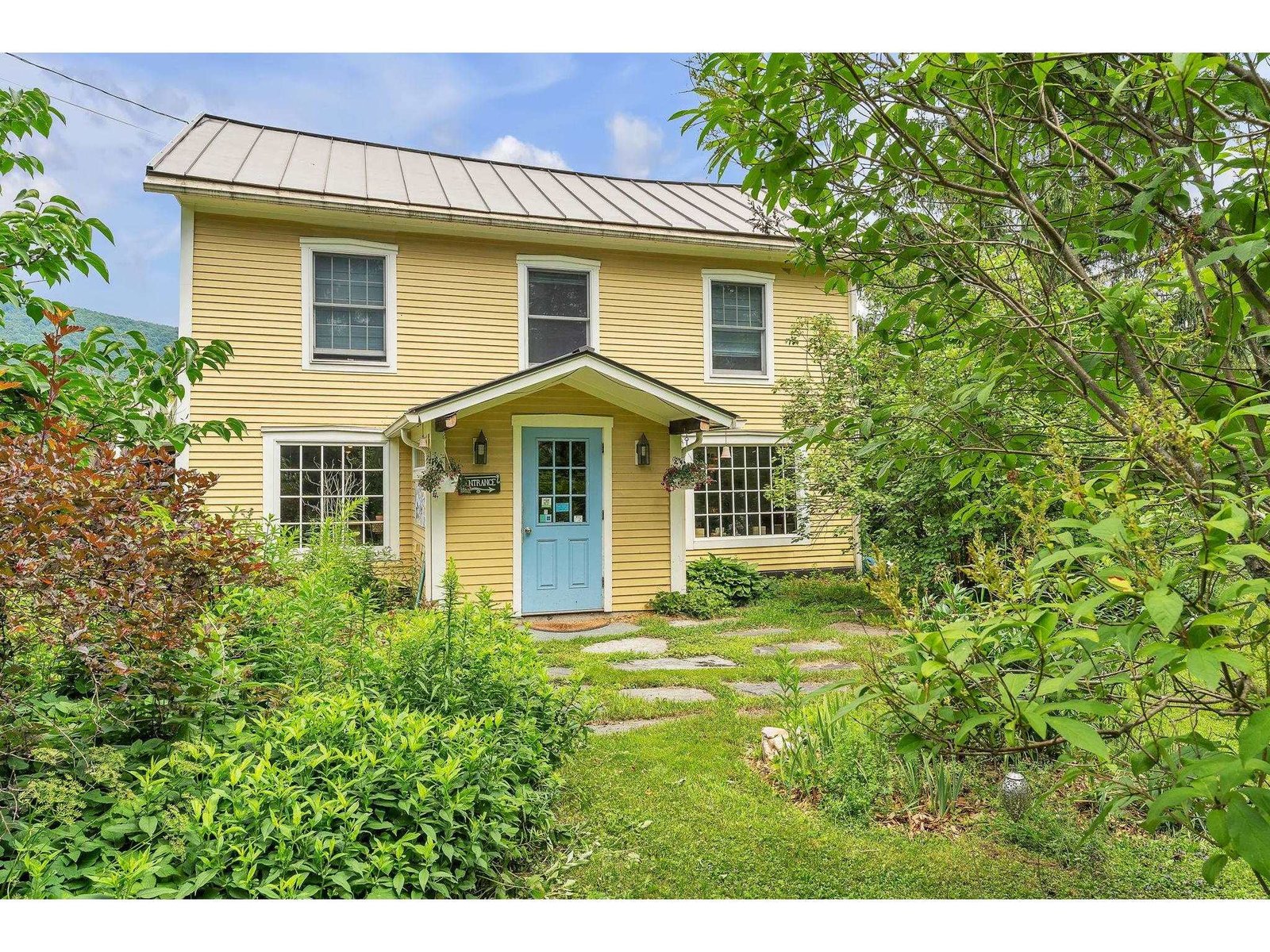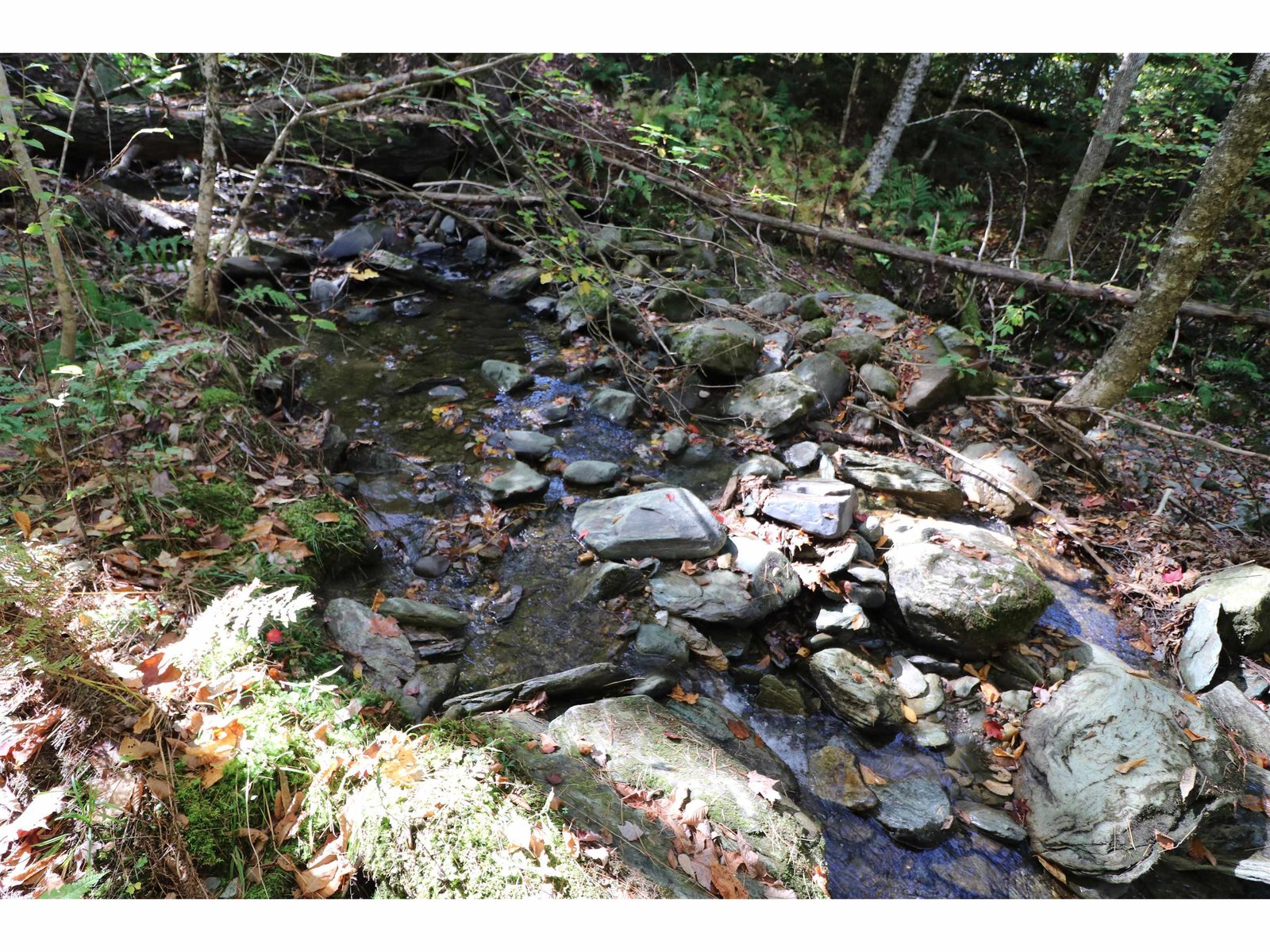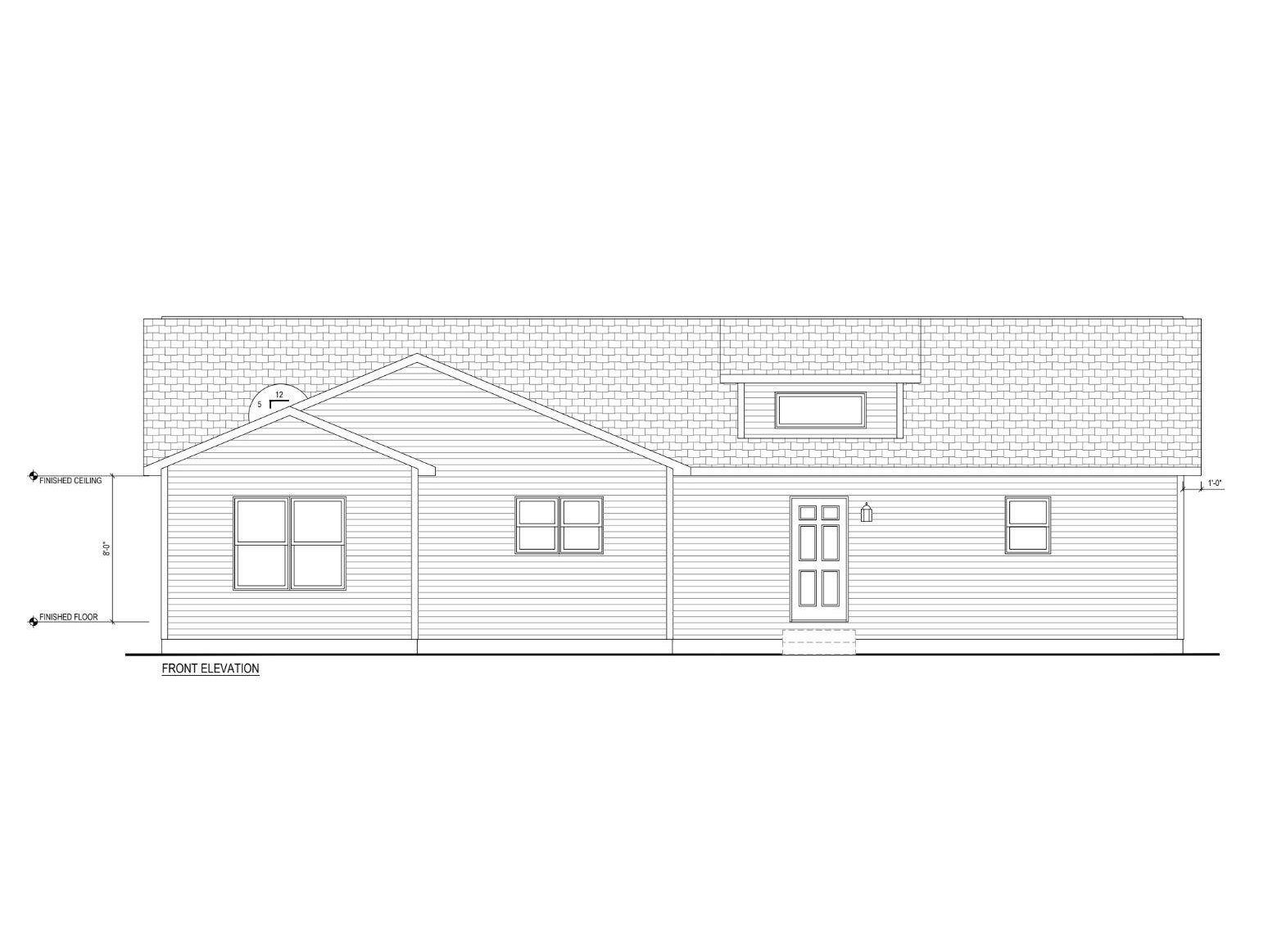Sold Status
$365,000 Sold Price
House Type
3 Beds
3 Baths
2,584 Sqft
Sold By AmeraBay
Similar Properties for Sale
Request a Showing or More Info

Call: 802-863-1500
Mortgage Provider
Mortgage Calculator
$
$ Taxes
$ Principal & Interest
$
This calculation is based on a rough estimate. Every person's situation is different. Be sure to consult with a mortgage advisor on your specific needs.
Washington County
Located just minutes from Waitsfield Village. This home has been beautifully renovated with new granite kitchen counters & custom cabinets, new hardwood floors, fresh paint & high performance Hardiplank siding. Kitchen stove is an industrial Imperial Range. Relax to the sounds of the babbling brook from the Sunroom. Full basement. Treehouse included! †
Property Location
Property Details
| Sold Price $365,000 | Sold Date Mar 17th, 2011 | |
|---|---|---|
| List Price $399,000 | Total Rooms 10 | List Date May 19th, 2010 |
| Cooperation Fee Unknown | Lot Size 4.1 Acres | Taxes $6,533 |
| MLS# 2836604 | Days on Market 5300 Days | Tax Year 2009 |
| Type House | Stories 2 | Road Frontage 970 |
| Bedrooms 3 | Style Colonial | Water Frontage |
| Full Bathrooms 2 | Finished 2,584 Sqft | Construction Existing |
| 3/4 Bathrooms 1 | Above Grade 2,584 Sqft | Seasonal No |
| Half Bathrooms 0 | Below Grade 0 Sqft | Year Built 1998 |
| 1/4 Bathrooms | Garage Size 2 Car | County Washington |
| Interior Features1st Floor Laundry, Attic, Cable, Ceiling Fan, DSL, Eat-in Kitchen, Fireplace-Gas, Primary BR with BA, Mudroom, Playroom, Smoke Det-Hdwired w/Batt, Sunroom, Whirlpool Tub |
|---|
| Equipment & AppliancesDishwasher, Disposal, Dryer, Kitchen Island, Range-Gas, Refrigerator, Washer |
| ConstructionModular Prefab |
|---|
| BasementDaylight, Full, Storage Space, Unfinished, Walk Out |
| Exterior FeaturesDeck, Invisible Pet Fence, Out Building, Patio, Pool-Above Ground, Underground Utilities |
| Exterior Cement,Other | Disability Features |
|---|---|
| Foundation Concrete | House Color White |
| Floors | Building Certifications |
| Roof Shingle-Asphalt | HERS Index |
| DirectionsFrom Waitsfield Village, Route 100 North to River View, left to Wallis Dr. Corner house |
|---|
| Lot DescriptionCorner, Country Setting, Easement, Level, Walking Trails, Wooded |
| Garage & Parking 2 Parking Spaces, Attached, Auto Open, Direct Entry, Storage Above |
| Road Frontage 970 | Water Access |
|---|---|
| Suitable Use | Water Type |
| Driveway Paved | Water Body |
| Flood Zone Unknown | Zoning Res |
| School District Washington West | Middle Harwood Union Middle/High |
|---|---|
| Elementary Waitsfield Elementary School | High |
| Heat Fuel Oil | Excluded |
|---|---|
| Heating/Cool Baseboard, Hot Water, Multi Zone | Negotiable |
| Sewer 1000 Gallon, Private, Septic | Parcel Access ROW |
| Water Drilled Well | ROW for Other Parcel |
| Water Heater Off Boiler | Financing |
| Cable Co | Documents |
| Electric 200 Amp | Tax ID 0000000 |

† The remarks published on this webpage originate from Listed By Neil Johnson of Johnson Real Estate Group, LTD via the PrimeMLS IDX Program and do not represent the views and opinions of Coldwell Banker Hickok & Boardman. Coldwell Banker Hickok & Boardman cannot be held responsible for possible violations of copyright resulting from the posting of any data from the PrimeMLS IDX Program.

 Back to Search Results
Back to Search Results










