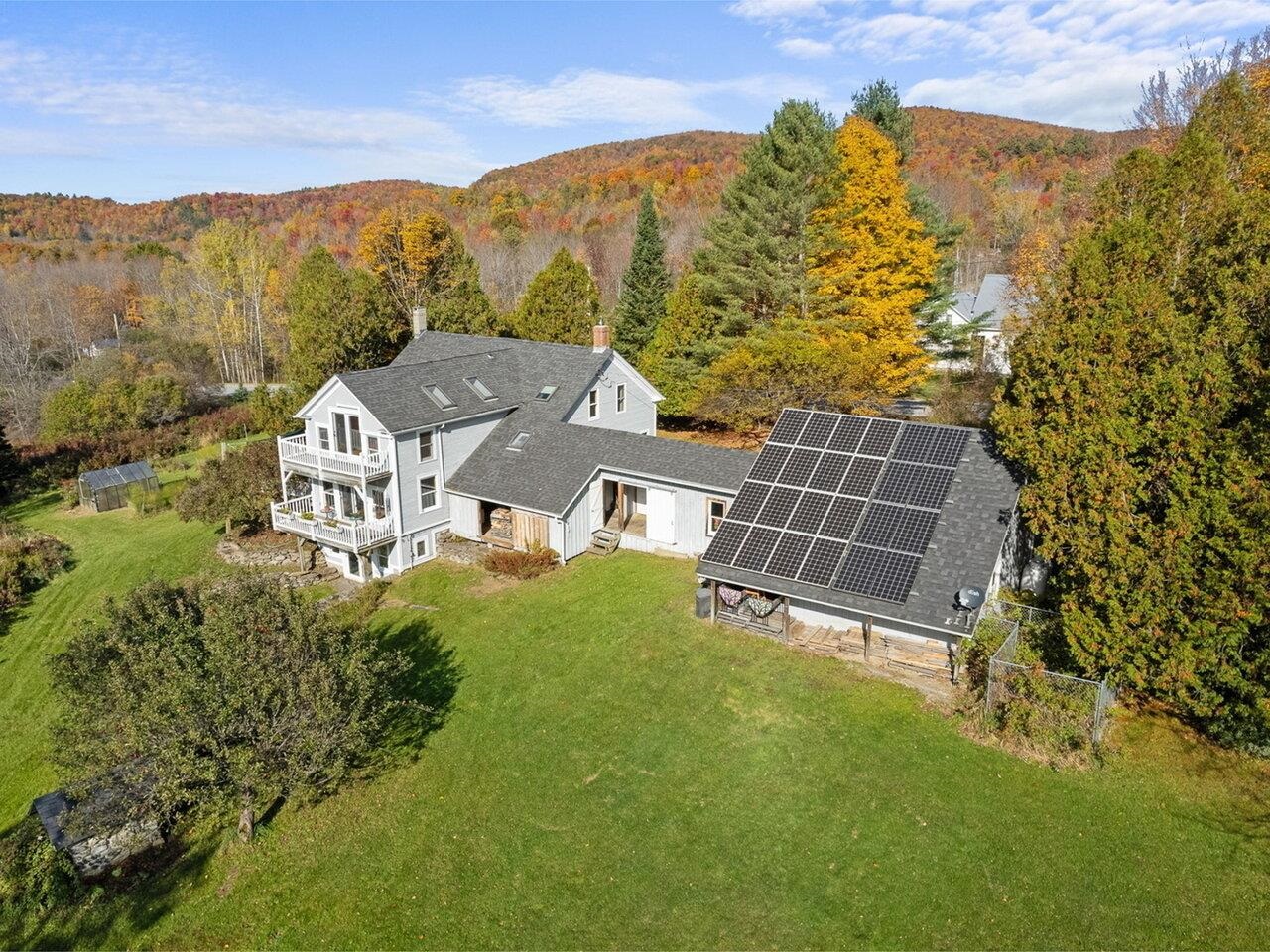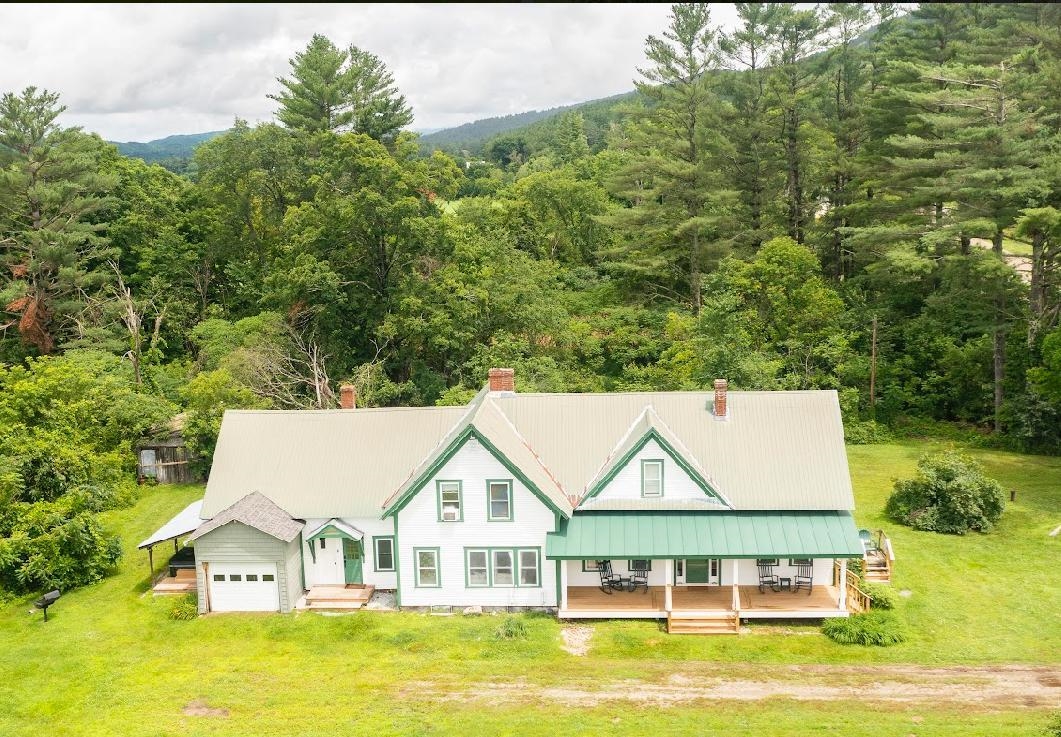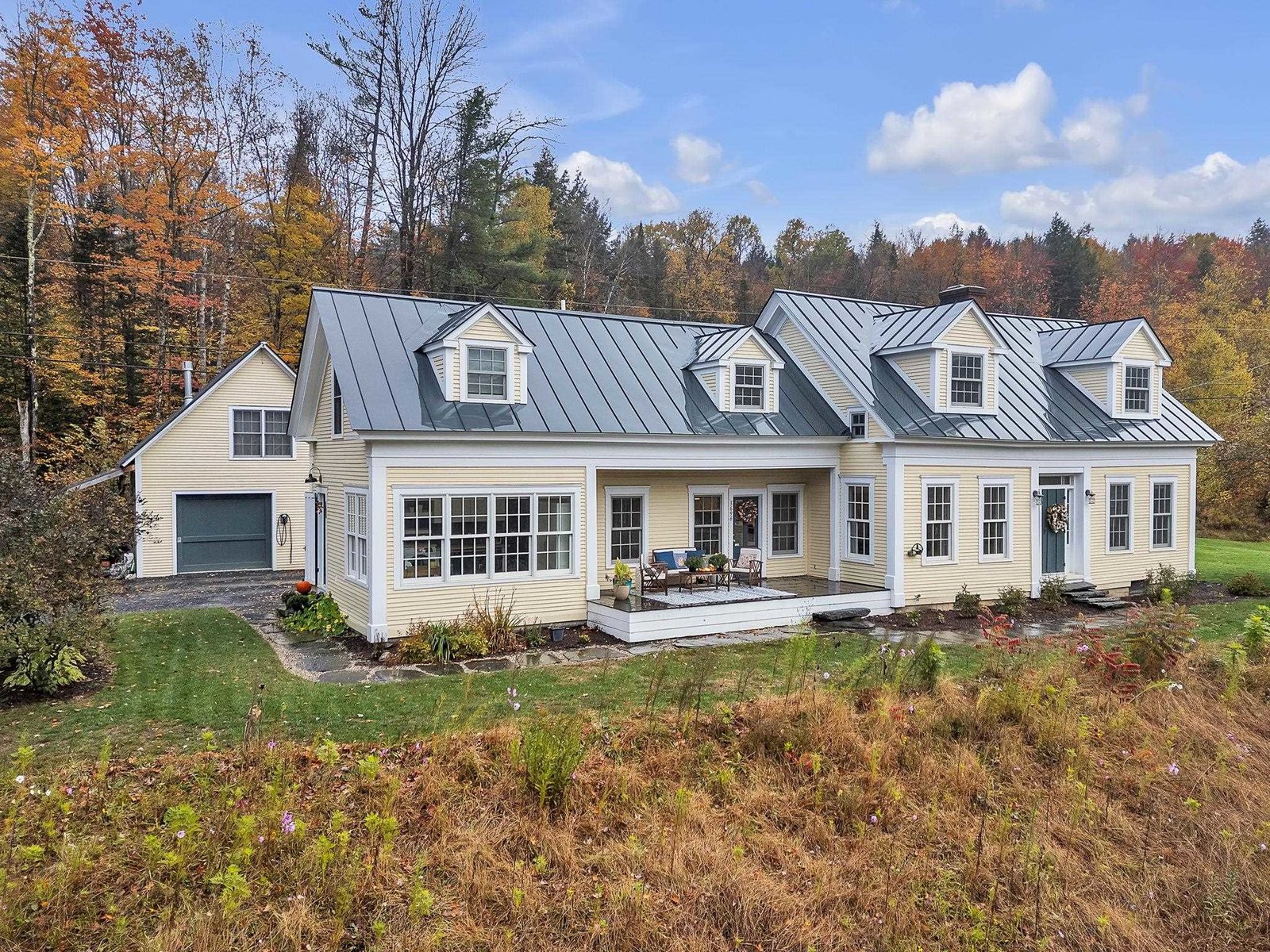Sold Status
$635,000 Sold Price
House Type
5 Beds
6 Baths
4,602 Sqft
Sold By BHHS Vermont Realty Group/Waterbury
Similar Properties for Sale
Request a Showing or More Info

Call: 802-863-1500
Mortgage Provider
Mortgage Calculator
$
$ Taxes
$ Principal & Interest
$
This calculation is based on a rough estimate. Every person's situation is different. Be sure to consult with a mortgage advisor on your specific needs.
Washington County
Located just minutes from Sugarbush Resort and the villages of Warren and Waitsfield, this private, estate-like property awaits. Quality craftsmanship highlights this exquisitely renovated home featuring a Peter Pomerantz custom built kitchen with large island, chef quality appliances, farmhouse sink, and Soapstone counters opening to a sunken dining area with vaulted ceiling, radiant tile floors, wood fireplace and wood stove for a relaxed yet elegant atmosphere. Large living room features a large bay window with seating, a wood burning fireplace, and hardwood floors. The main floor master bedroom is spacious and bright with ample closet space, the attached master bath has a large walk-in shower and a separate soaking tub with tons of windows and a private, yet beautiful view. 2 additional ensuite bedrooms on the main floor and a family room with walk-in ski locker round out the main level. The finished, walk out lower level has a large rec room and a media room, a 3/4 bathroom with sauna and a fully functioning separate apartment with full kitchen, large dining room, private exterior entry into the living room with brick fireplace and two additional ensuite bedrooms. The apartment can be completely separate from the house, or used in conjunction with the opening of a door! If that's not enough, the grounds feature mature landscape, an in-ground pool with stone patio surround and a barn!! †
Property Location
Property Details
| Sold Price $635,000 | Sold Date Jul 15th, 2020 | |
|---|---|---|
| List Price $670,000 | Total Rooms 11 | List Date Nov 20th, 2019 |
| Cooperation Fee Unknown | Lot Size 4 Acres | Taxes $11,626 |
| MLS# 4785993 | Days on Market 1828 Days | Tax Year 2019 |
| Type House | Stories 1 1/2 | Road Frontage 875 |
| Bedrooms 5 | Style Contemporary | Water Frontage |
| Full Bathrooms 6 | Finished 4,602 Sqft | Construction No, Existing |
| 3/4 Bathrooms 0 | Above Grade 2,560 Sqft | Seasonal No |
| Half Bathrooms 0 | Below Grade 2,042 Sqft | Year Built 1965 |
| 1/4 Bathrooms 0 | Garage Size 2 Car | County Washington |
| Interior FeaturesBlinds, Draperies, Fireplace - Wood, Fireplaces - 3+, Hearth, In-Law/Accessory Dwelling, Kitchen Island, Primary BR w/ BA, Sauna, Vaulted Ceiling, Wet Bar, Laundry - Basement |
|---|
| Equipment & AppliancesCook Top-Gas, Disposal, Wall Oven, Exhaust Hood, Microwave, Microwave, Oven - Wall, Refrigerator-Energy Star, Washer - Energy Star, CO Detector, Smoke Detector, Smoke Detector, Stove-Wood, Wood Stove |
| Kitchen 1st Floor | Dining Room 1st Floor | Living Room 1st Floor |
|---|---|---|
| Primary Bedroom 1st Floor | Bedroom 1st Floor | Bedroom 1st Floor |
| Foyer 1st Floor | Family Room 1st Floor | Kitchen Basement |
| Dining Room Basement | Living Room Basement | Primary Bedroom Basement |
| Bedroom Basement | Bath - 3/4 Basement | Media Room Basement |
| Laundry Room Basement | Rec Room Basement |
| ConstructionWood Frame |
|---|
| BasementInterior, Finished, Walkout |
| Exterior FeaturesBarn, Deck, Garden Space, Hot Tub, Patio, Pool - In Ground |
| Exterior Clapboard | Disability Features |
|---|---|
| Foundation Poured Concrete | House Color |
| Floors Vinyl, Carpet, Ceramic Tile, Hardwood | Building Certifications |
| Roof Shingle | HERS Index |
| DirectionsFrom route 100 approx. 1 mile south of Rte 17 take Bundy Road and the house is the first on the left. |
|---|
| Lot DescriptionUnknown, Secluded, Wooded, Sloping, Mountain View, Trail/Near Trail, Ski Area, Corner, Level, Landscaped, Valley, Rural Setting |
| Garage & Parking Attached, Auto Open, Direct Entry, Driveway, 4 Parking Spaces, Parking Spaces 4 |
| Road Frontage 875 | Water Access |
|---|---|
| Suitable Use | Water Type |
| Driveway Dirt | Water Body |
| Flood Zone Unknown | Zoning ag-res |
| School District Washington West | Middle Harwood Union Middle/High |
|---|---|
| Elementary Waitsfield Elementary School | High Harwood Union High School |
| Heat Fuel Oil | Excluded House is being sold unfurnished. Some furnishings may be available from seller directly. |
|---|---|
| Heating/Cool Other, Hot Water, Baseboard, Stove - Wood | Negotiable |
| Sewer Leach Field - On-Site | Parcel Access ROW |
| Water Drilled Well, On-Site Well Exists | ROW for Other Parcel |
| Water Heater Off Boiler | Financing |
| Cable Co WCVT | Documents Deed |
| Electric Circuit Breaker(s) | Tax ID 675 214 10990 |

† The remarks published on this webpage originate from Listed By Karl Klein of - karl@madriver.com via the PrimeMLS IDX Program and do not represent the views and opinions of Coldwell Banker Hickok & Boardman. Coldwell Banker Hickok & Boardman cannot be held responsible for possible violations of copyright resulting from the posting of any data from the PrimeMLS IDX Program.

 Back to Search Results
Back to Search Results










