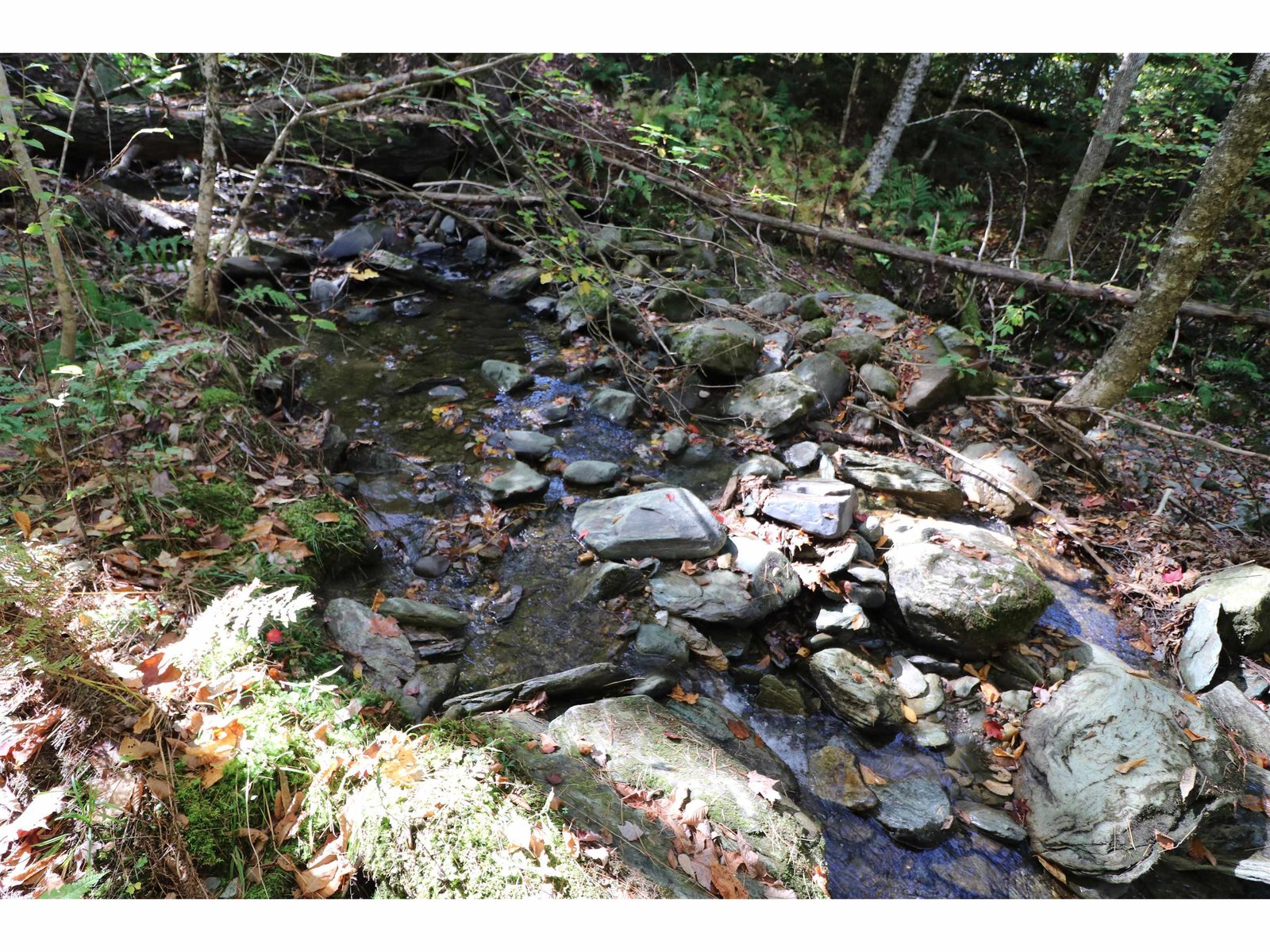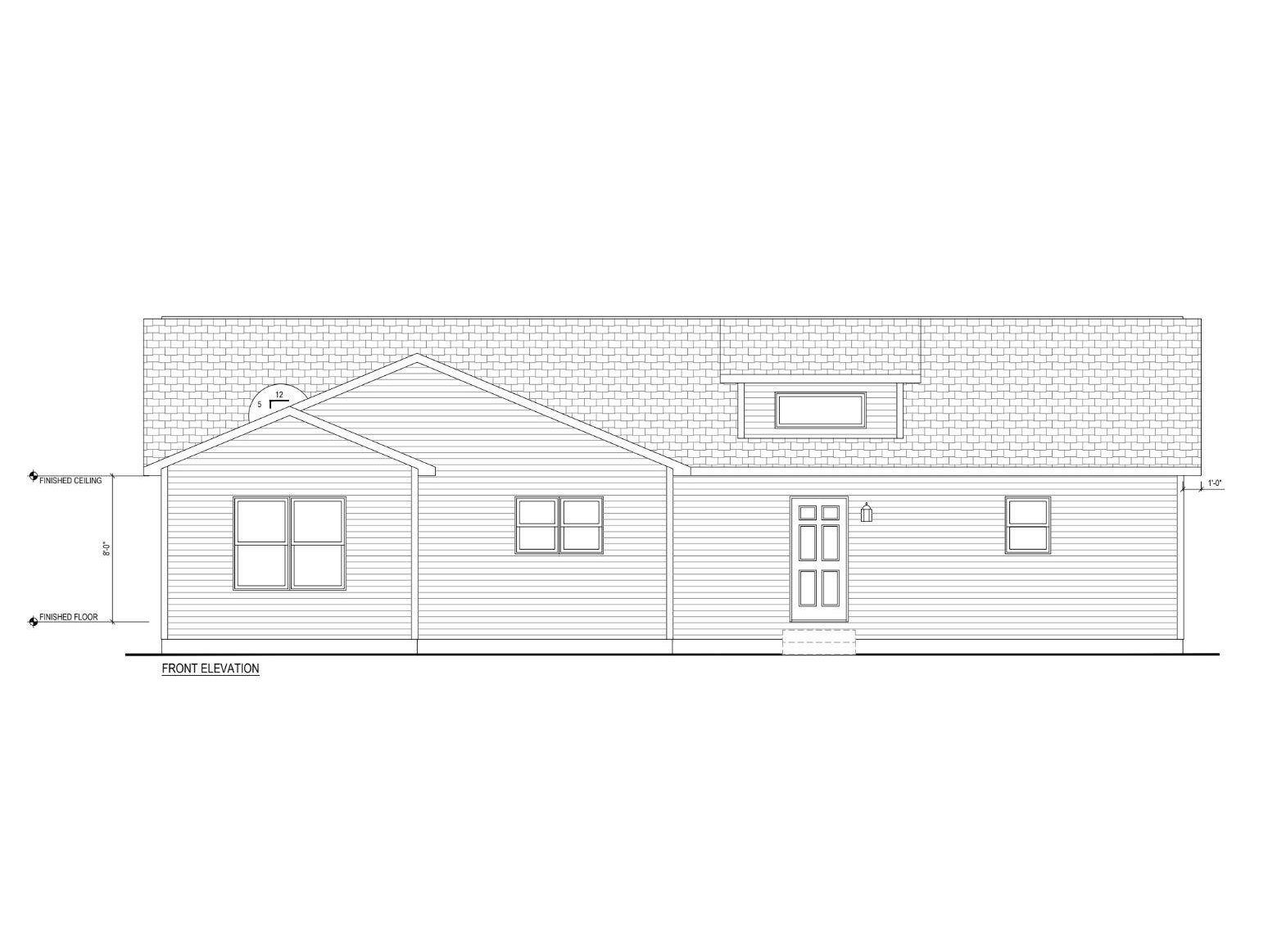Sold Status
$525,000 Sold Price
House Type
4 Beds
3 Baths
2,249 Sqft
Sold By Mad River Valley Real Estate
Similar Properties for Sale
Request a Showing or More Info

Call: 802-863-1500
Mortgage Provider
Mortgage Calculator
$
$ Taxes
$ Principal & Interest
$
This calculation is based on a rough estimate. Every person's situation is different. Be sure to consult with a mortgage advisor on your specific needs.
Washington County
A lovely restored carriage/farmhouse located in downtown Waitsfield and is zoned for residential and business. This property has a newly renovated in-law suite with separate entry, living and dining space, new full bathroom and loft bedroom. The main house has a beautiful 3 season glass enclosed wrap around porch with scenic valley views, a spacious backyard with assorted fruit trees, multiple hydrangeas on the driveway embankment, flowering front porch garden, 4 bedrooms, 3 full bathrooms, dedicated laundry room and office space. The staircase with a new handrail has been completely restored to its original condition. The nice features of this home are the wooden plank floors ranging from 8"-12" in width that have been restored in the common areas as well as 1st floor bedroom, convenience of the in-law suite, recreational size backyard, and the loft bedroom with easy riser steps. The 1st floor bathroom has been remodeled with a soaking tub. The driveway is newly landscaped with Staymat road material, a circular shape for easy exit and additional parking for guests or deliveries. This property is situated near Mad Path riverside trails, swimming holes, post office, restaurants, school and shopping. †
Property Location
Property Details
| Sold Price $525,000 | Sold Date Aug 10th, 2022 | |
|---|---|---|
| List Price $500,000 | Total Rooms 11 | List Date Jun 2nd, 2022 |
| Cooperation Fee Unknown | Lot Size 0.86 Acres | Taxes $5,613 |
| MLS# 4913481 | Days on Market 903 Days | Tax Year 2022 |
| Type House | Stories 2 | Road Frontage 85 |
| Bedrooms 4 | Style Farmhouse, Historical District | Water Frontage |
| Full Bathrooms 3 | Finished 2,249 Sqft | Construction No, Existing |
| 3/4 Bathrooms 0 | Above Grade 2,249 Sqft | Seasonal No |
| Half Bathrooms 0 | Below Grade 0 Sqft | Year Built 1840 |
| 1/4 Bathrooms 0 | Garage Size Car | County Washington |
| Interior FeaturesAttic, Ceiling Fan, Dining Area, Hearth, In-Law Suite, Kitchen Island, Laundry Hook-ups, Natural Light, Soaking Tub, Walk-in Closet, Wood Stove Hook-up, Programmable Thermostat, Laundry - 1st Floor |
|---|
| Equipment & AppliancesRefrigerator, Dishwasher, Mini Fridge, Microwave, Refrigerator, Washer - Energy Star, Stove - Electric, Wall AC Units, CO Detector, CO Detector, Smoke Detectr-HrdWrdw/Bat, Stove-Pellet, Gas Heater, Pellet Stove |
| Kitchen - Eat-in 20' x 10', 1st Floor | Dining Room 13.5' x13.5', 1st Floor | Living Room 15.5' x 13.5', 1st Floor |
|---|---|---|
| Bedroom 10.5 x 9', 1st Floor | Foyer 7.5' x13', 1st Floor | Bath - Full 7.5 x 7', 1st Floor |
| Laundry Room 7.5' x 12', 1st Floor | Office/Study 10.5' x 8.25', 1st Floor | Bedroom 11' x 11', 2nd Floor |
| Bedroom 13.33' x 13.33', 2nd Floor | Bedroom 15' x 22.5", 2nd Floor | Bath - Full 6' x 7', 1st Floor |
| Bath - Full 9' x 5', 2nd Floor |
| ConstructionWood Frame |
|---|
| BasementInterior, Bulkhead, Crawl Space, Dirt, Unfinished, Sump Pump, Storage Space, Unfinished, Interior Access, Exterior Access, Stairs - Basement |
| Exterior FeaturesOutbuilding, Porch, Porch - Covered, Porch - Enclosed, Windows - Storm |
| Exterior Wood Siding | Disability Features Bathrm w/tub, 1st Floor Bedroom, 1st Floor Full Bathrm, Access. Mailboxes No Step, Access. Laundry No Steps, Hard Surface Flooring, 1st Floor Laundry |
|---|---|
| Foundation Brick, Fieldstone | House Color Gray |
| Floors Softwood | Building Certifications |
| Roof Metal, Membrane | HERS Index |
| DirectionsRoute 100 in the town of Waitsfield, turn onto Fiddlers Green, first left on Dugway Road. Property is 900 feet on your right. |
|---|
| Lot DescriptionNo, Landscaped, Country Setting, VAST, Snowmobile Trail, Valley, Near Shopping, Near Skiing, Near Snowmobile Trails, Neighborhood, Valley |
| Garage & Parking , , 6+ Parking Spaces |
| Road Frontage 85 | Water Access |
|---|---|
| Suitable UseCommercial, Residential | Water Type |
| Driveway Circular, Crushed/Stone | Water Body |
| Flood Zone Unknown | Zoning Commercial/Residential |
| School District Washington West | Middle Harwood Union Middle/High |
|---|---|
| Elementary Waitsfield Elementary School | High Harwood Union High School |
| Heat Fuel Electric, Gas-LP/Bottle, Oil | Excluded All furniture is excluded |
|---|---|
| Heating/Cool Steam, Electric | Negotiable Furnishings |
| Sewer 1000 Gallon | Parcel Access ROW No |
| Water Purifier/Soft, Drilled Well | ROW for Other Parcel |
| Water Heater Domestic, Electric | Financing |
| Cable Co Waitsfield Telecom | Documents Deed |
| Electric 100 Amp | Tax ID 675-214-10726 |

† The remarks published on this webpage originate from Listed By of KW Vermont via the PrimeMLS IDX Program and do not represent the views and opinions of Coldwell Banker Hickok & Boardman. Coldwell Banker Hickok & Boardman cannot be held responsible for possible violations of copyright resulting from the posting of any data from the PrimeMLS IDX Program.

 Back to Search Results
Back to Search Results










