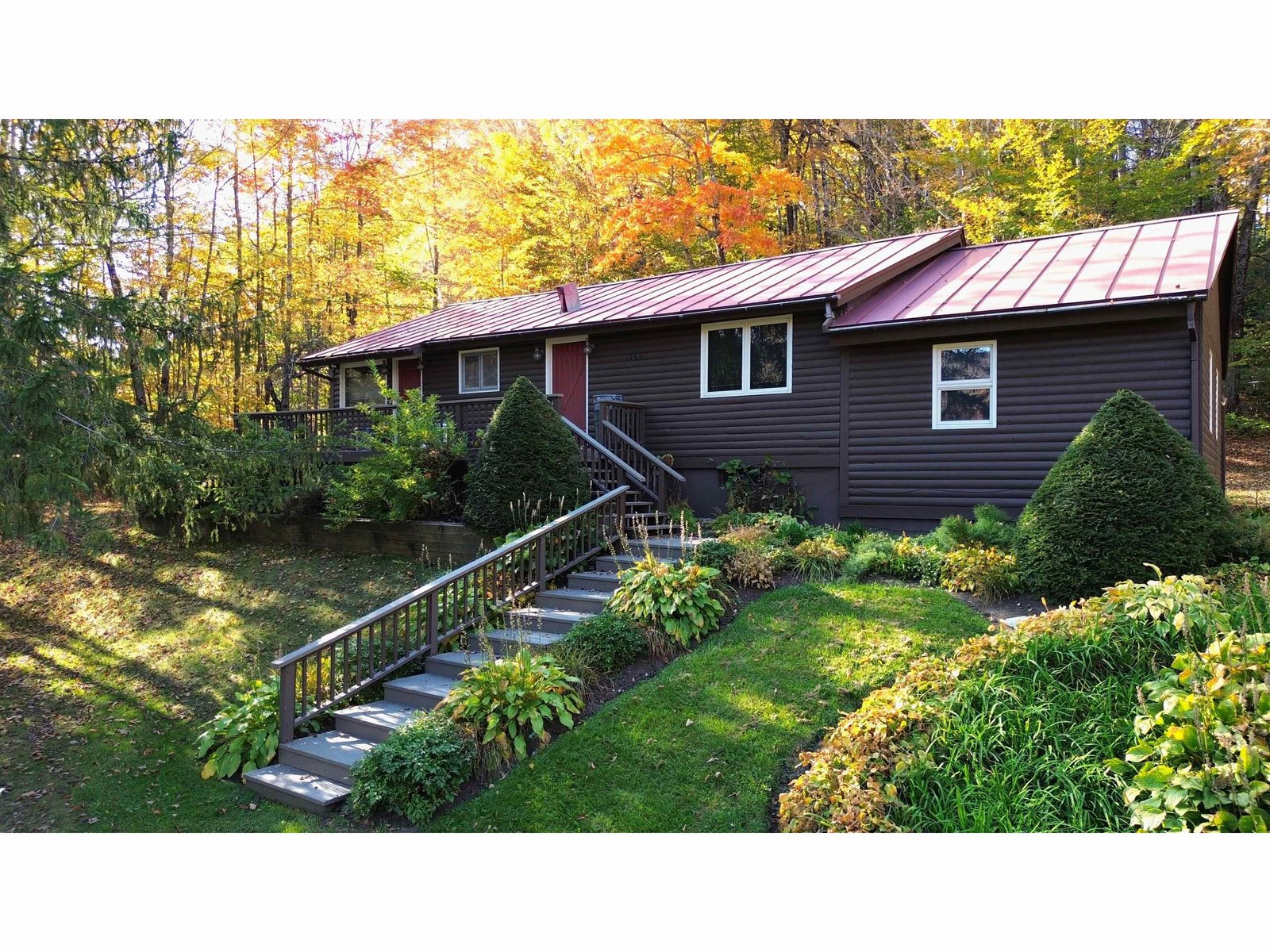Sold Status
$475,000 Sold Price
House Type
4 Beds
4 Baths
3,352 Sqft
Sold By Mad River Valley Real Estate
Similar Properties for Sale
Request a Showing or More Info

Call: 802-863-1500
Mortgage Provider
Mortgage Calculator
$
$ Taxes
$ Principal & Interest
$
This calculation is based on a rough estimate. Every person's situation is different. Be sure to consult with a mortgage advisor on your specific needs.
Washington County
In praise of cooking. Here is a spectacularly renovated house with a true chef's kitchen to perform in. Large butcher block island, Thermador Stainless oven range, and custom wood cabinet refrigerator and dishwasher with brass handles that seemlessly integrate into the formal elegance. Black soapstone sink and brushed brass fixtures, jet black vent hood. Rarely at this price point do you get so much style and grace. Living room walls have been partially removed opening up the floor plan, highlighting the handsome oak hardwood floors on main that carry across the 2nd floor too. Bar for the mixer in you, formal burgundy wood fireplace dining, central stairway dormered cape with standing seam roof and new skin (all new clapboards). The heavy lifting almost entirely done, just potential upstairs bathroom renovation to add your personal touch. Direct entry two bay garage, renovated deck and a full, finsihed basement with wonderful family entertainment room, a bonus sleeping space, laundry and a shower. Level, private driveway just five minutes from Waitsfield Village, just 15 minutes to Sugarbush & Mad River Glen, have it all. While a wonderful year round home with recently opened up woods to the east, this would also be a perfect traditional Mad River Valley Vermont escape to savor over time. Style and integrity at your service. †
Property Location
Property Details
| Sold Price $475,000 | Sold Date Aug 17th, 2018 | |
|---|---|---|
| List Price $475,000 | Total Rooms 10 | List Date Jun 16th, 2018 |
| Cooperation Fee Unknown | Lot Size 1.6 Acres | Taxes $7,495 |
| MLS# 4700853 | Days on Market 2350 Days | Tax Year 2017 |
| Type House | Stories 2 | Road Frontage 300 |
| Bedrooms 4 | Style Cape | Water Frontage |
| Full Bathrooms 2 | Finished 3,352 Sqft | Construction No, Existing |
| 3/4 Bathrooms 1 | Above Grade 2,344 Sqft | Seasonal No |
| Half Bathrooms 1 | Below Grade 1,008 Sqft | Year Built 1990 |
| 1/4 Bathrooms 0 | Garage Size 2 Car | County Washington |
| Interior FeaturesFireplace - Wood, Fireplaces - 1, Kitchen/Dining, Primary BR w/ BA, Natural Woodwork, Walk-in Closet |
|---|
| Equipment & AppliancesRange-Electric, Washer, Microwave, Dishwasher, Refrigerator, Dryer, Wall AC Units |
| Kitchen 10 x 12, 1st Floor | Dining Room 9 x 12, 1st Floor | Living Room 13 x 19, 1st Floor |
|---|---|---|
| Family Room 13 x 15, 1st Floor | Office/Study 2nd Floor | Rec Room Basement |
| Primary Bedroom 15 x 21, 2nd Floor | Bedroom 10 x 16, 2nd Floor | Bedroom 10 x 11, 2nd Floor |
| Bedroom 11 x 11, 2nd Floor | Other 11 x 23, 4th Floor | Other 11 x 12, Basement |
| Other 5 x 6, 1st Floor | Bath - Full 2nd Floor | Bath - Full 2nd Floor |
| Bath - Full Basement | Bath - 1/2 1st Floor |
| ConstructionWood Frame |
|---|
| BasementInterior, Interior Stairs, Other, Full, Finished |
| Exterior FeaturesDeck, Window Screens |
| Exterior Clapboard | Disability Features |
|---|---|
| Foundation Concrete | House Color Blue |
| Floors Hardwood, Carpet, Ceramic Tile | Building Certifications |
| Roof Standing Seam | HERS Index |
| DirectionsRoute 100, east on Bridge St, through covered bridge, first left onto Joslin Hill Rd then right onto Brook Road. Approximately half mile up Brook Road |
|---|
| Lot Description, Wooded, Ski Area, Rural Setting |
| Garage & Parking Attached, |
| Road Frontage 300 | Water Access |
|---|---|
| Suitable Use | Water Type |
| Driveway None, Gravel | Water Body |
| Flood Zone No | Zoning Residential1 |
| School District Washington West | Middle Harwood Union Middle/High |
|---|---|
| Elementary Waitsfield Elem. School | High Harwood Union High School |
| Heat Fuel Gas-LP/Bottle | Excluded |
|---|---|
| Heating/Cool Hot Air | Negotiable |
| Sewer Septic | Parcel Access ROW |
| Water Drilled Well | ROW for Other Parcel |
| Water Heater Electric | Financing |
| Cable Co Waits Cabl | Documents Property Disclosure, Plot Plan, Deed |
| Electric Circuit Breaker(s) | Tax ID 675-214-10400 |

† The remarks published on this webpage originate from Listed By Clayton-Paul Cormier of Maple Sweet Real Estate via the PrimeMLS IDX Program and do not represent the views and opinions of Coldwell Banker Hickok & Boardman. Coldwell Banker Hickok & Boardman cannot be held responsible for possible violations of copyright resulting from the posting of any data from the PrimeMLS IDX Program.

 Back to Search Results
Back to Search Results










